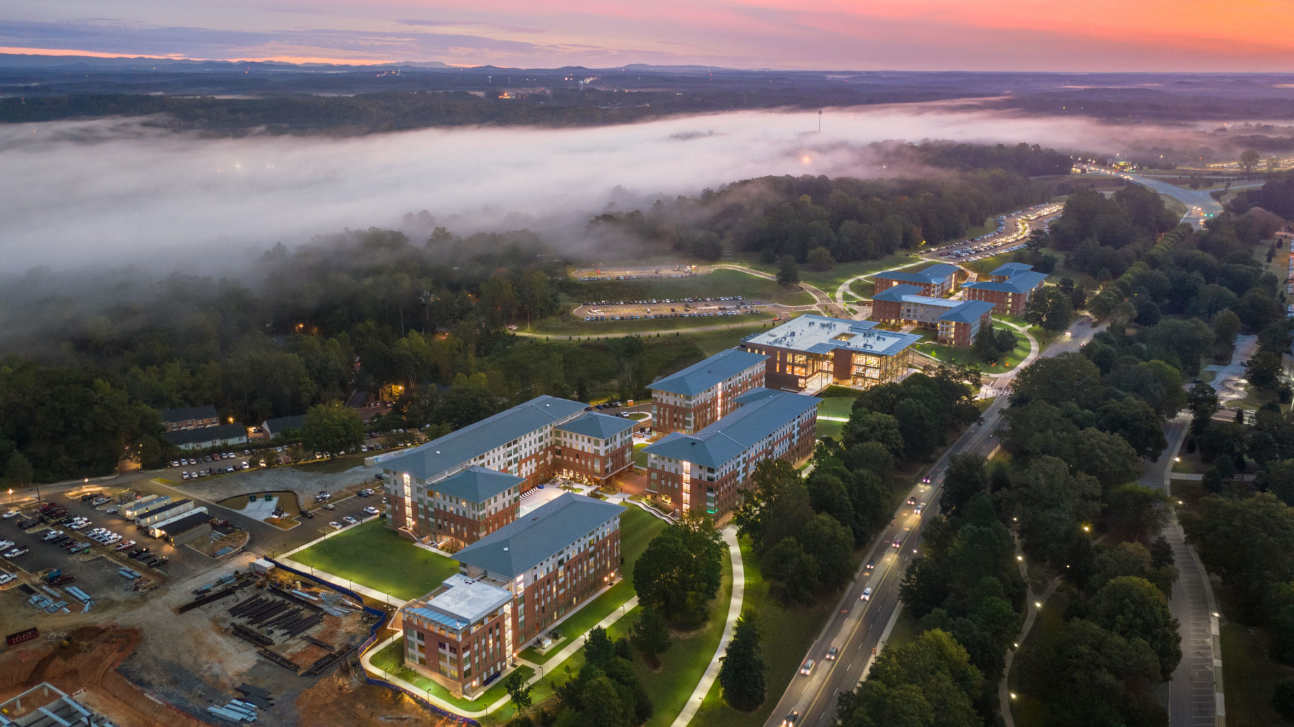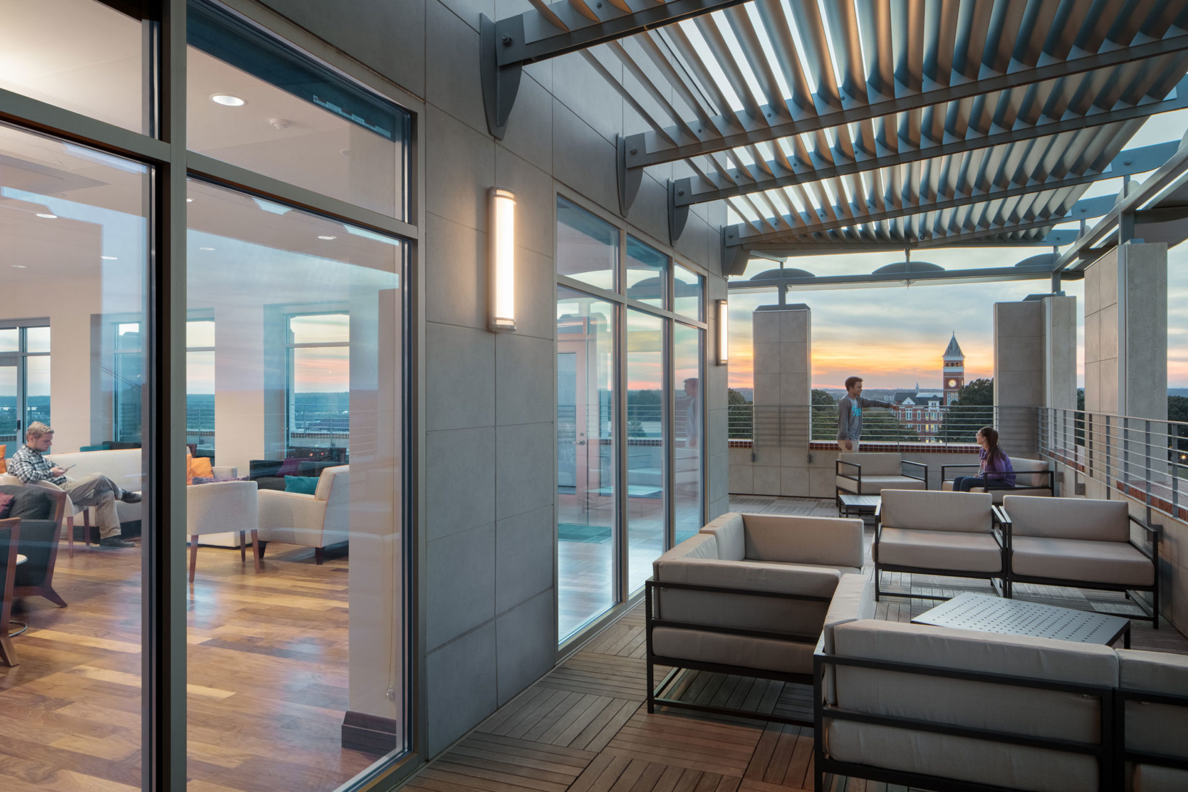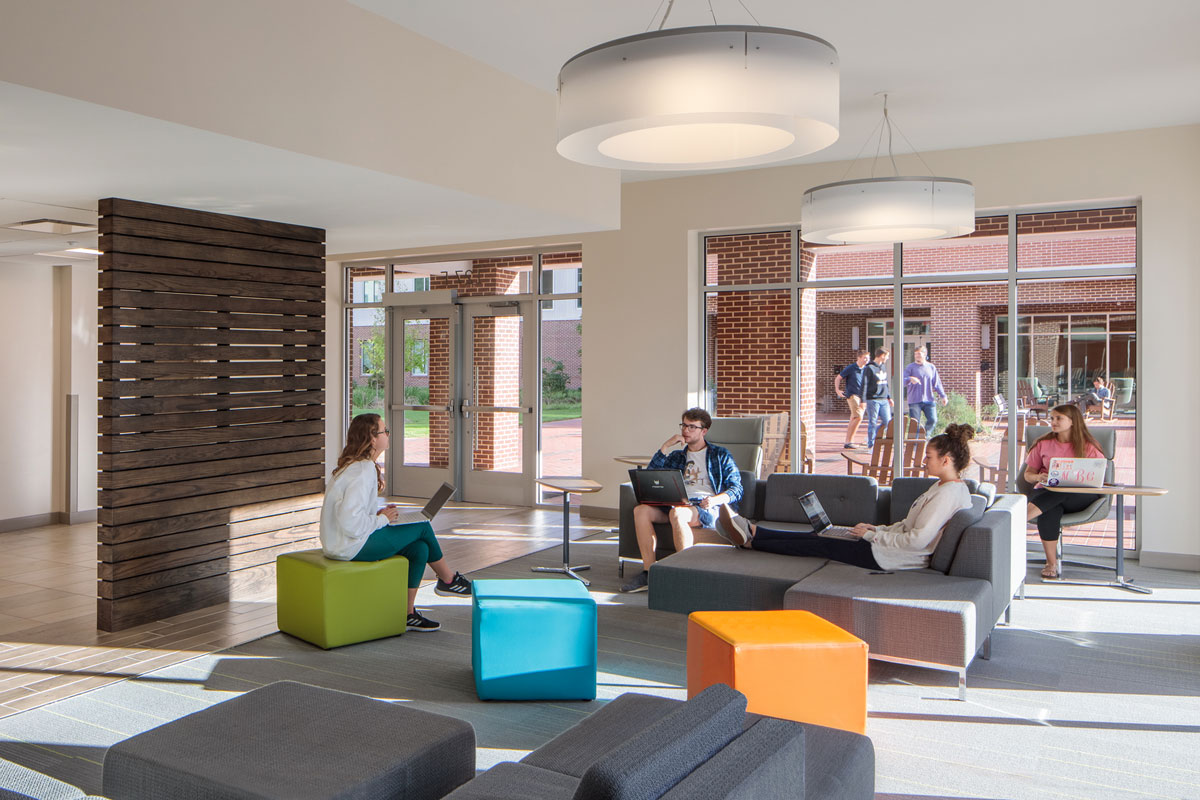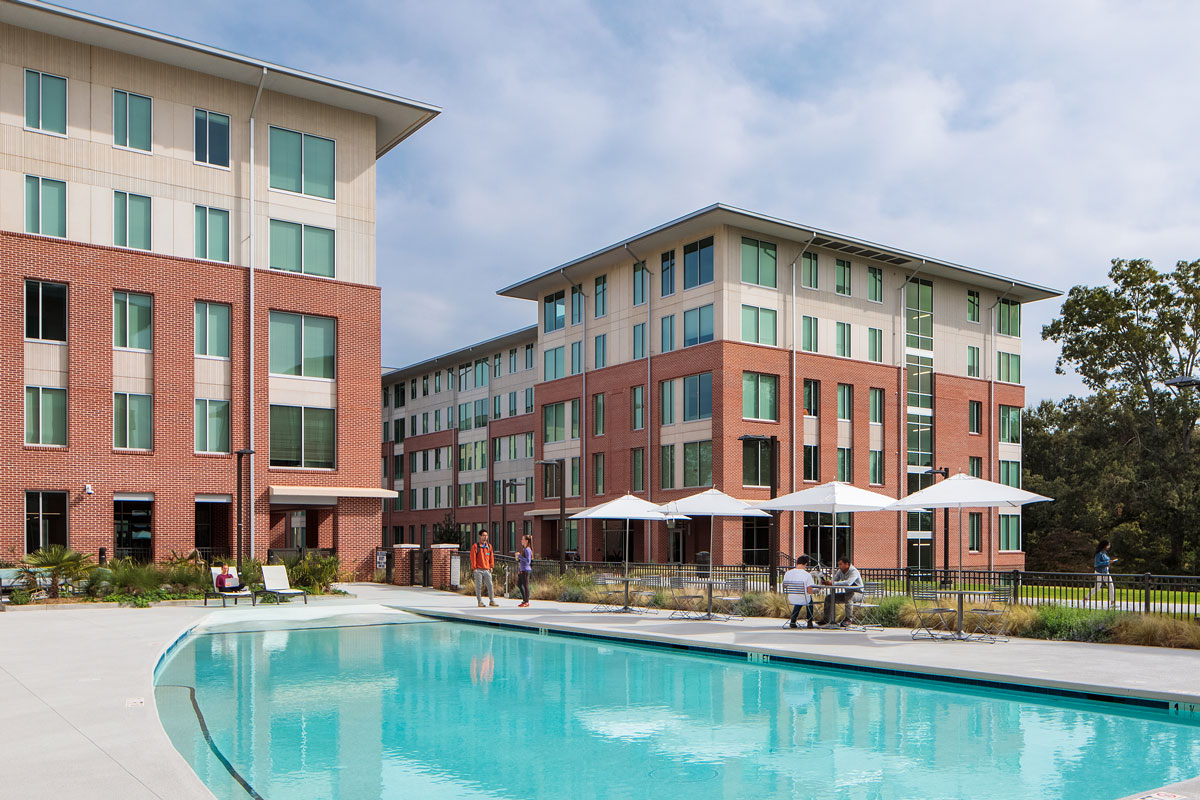Douthit Hills has transformed the landscape of Clemson University as it enlivens a main campus gateway and establishes a vibrant center for student life. The residential and mixed-use complex has measurably delivered on a key goal to make on-campus housing more attractive to upperclassmen as well as freshmen, achieving full occupancy within two days of opening for lease.
The largest capital project in Clemson’s history, Douthit Hills encompasses seven new residence halls and a central Hub building, which serves as a student life focal point for both the immediate complex and the greater campus community. The successful design and construction of this substantial project is the result of a highly collaborative partnership between Clemson, Clark Nexsen, Ayers Saint Gross, The Boudreaux Group, and Holder Construction.
The residential and mixed-use complex has measurably delivered on a key goal to make on-campus housing more attractive to upperclassmen as well as freshmen, achieving full occupancy within two days of opening for lease.

Left photo: Brad Feinknopf; right photo: Mario Gandia
Clark Nexsen’s Student Life architects designed the West Zone, which includes four residential buildings and a water deck, intended specifically for upperclassmen. Featuring all apartment style units, each with its own kitchen, living area, in-unit laundry, and bathroom, the buildings offer a layout and amenities that appeal to upperclassmen. Common spaces such as community kitchens, lounges, the water deck, and a rooftop terrace provide opportunities for social interaction, reinforcing a strong sense of community. The rooftop terrace is a central feature for the West Zone. With views to campus and Lake Hartwell, it serves as both a gathering space for residents and a show-stopping moment on tours for prospective students and alumni.
The spine of the complex comes to life as a pedestrian main street, connecting to campus both physically and visually with a direct view of the iconic Tillman Hall. Home to nearly 1,750 students, Douthit Hills integrates a variety of dining options, a fitness center, and national names such as Barnes & Noble and Starbucks in its Hub building. The central location of these amenities fosters an engaging and energetic social atmosphere, while the Hub also serves a very practical and functional role as the engineering “heart” of the community, housing a new utility plant fueling equipment for all eight buildings.
Clark Nexsen provided electrical, fire protection, mechanical, plumbing, and structural engineering for all residence halls and the Hub building, and shared interior design responsibilities with the other design teams. Throughout design and construction, our engineers were continuously collaborating with both internal and external architects to achieve the desired result.
Awards
AIA Columbia Merit Award (Clark Nexsen/Ayers Saint Gross/Boudreaux Group), 2020




