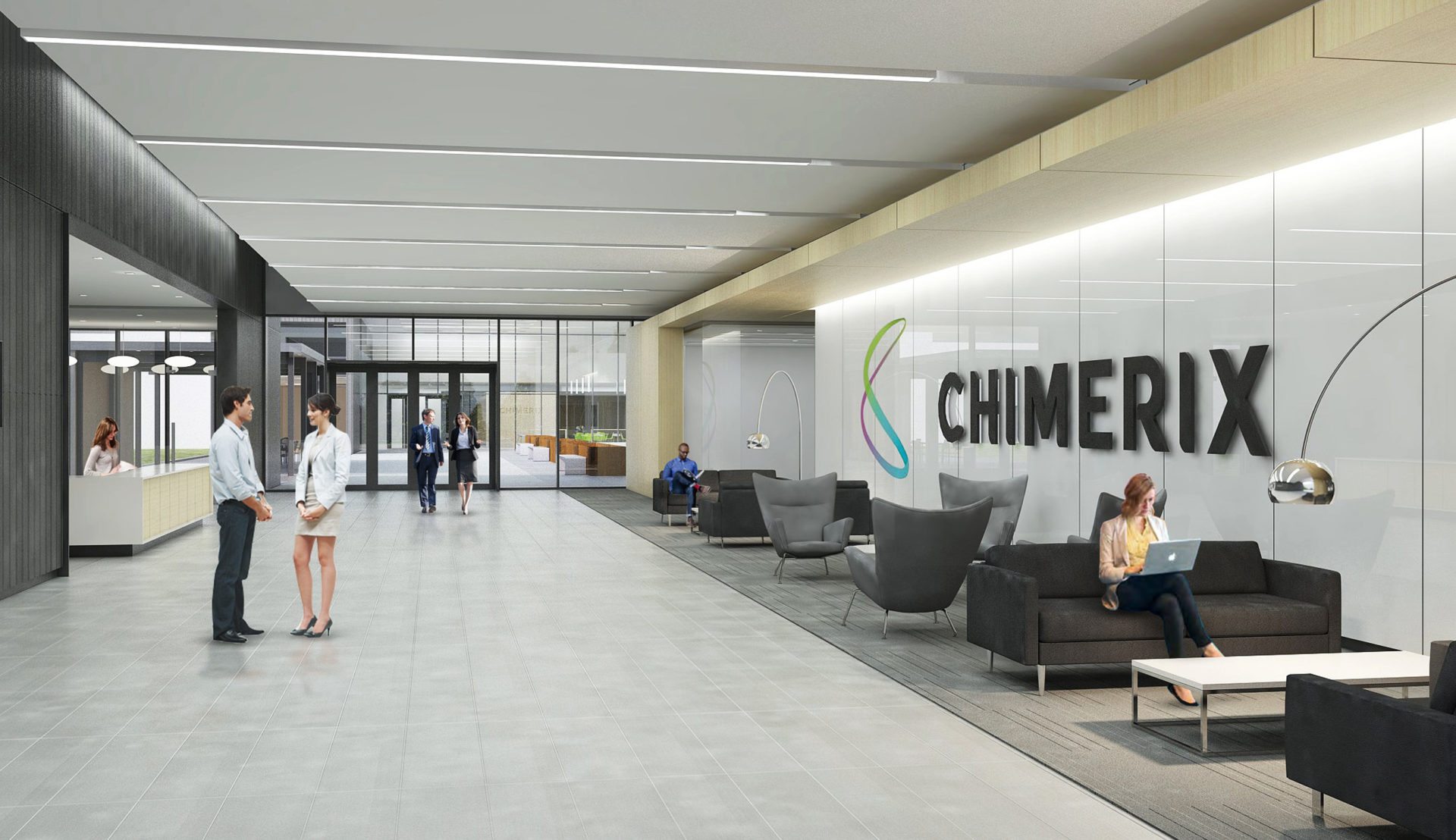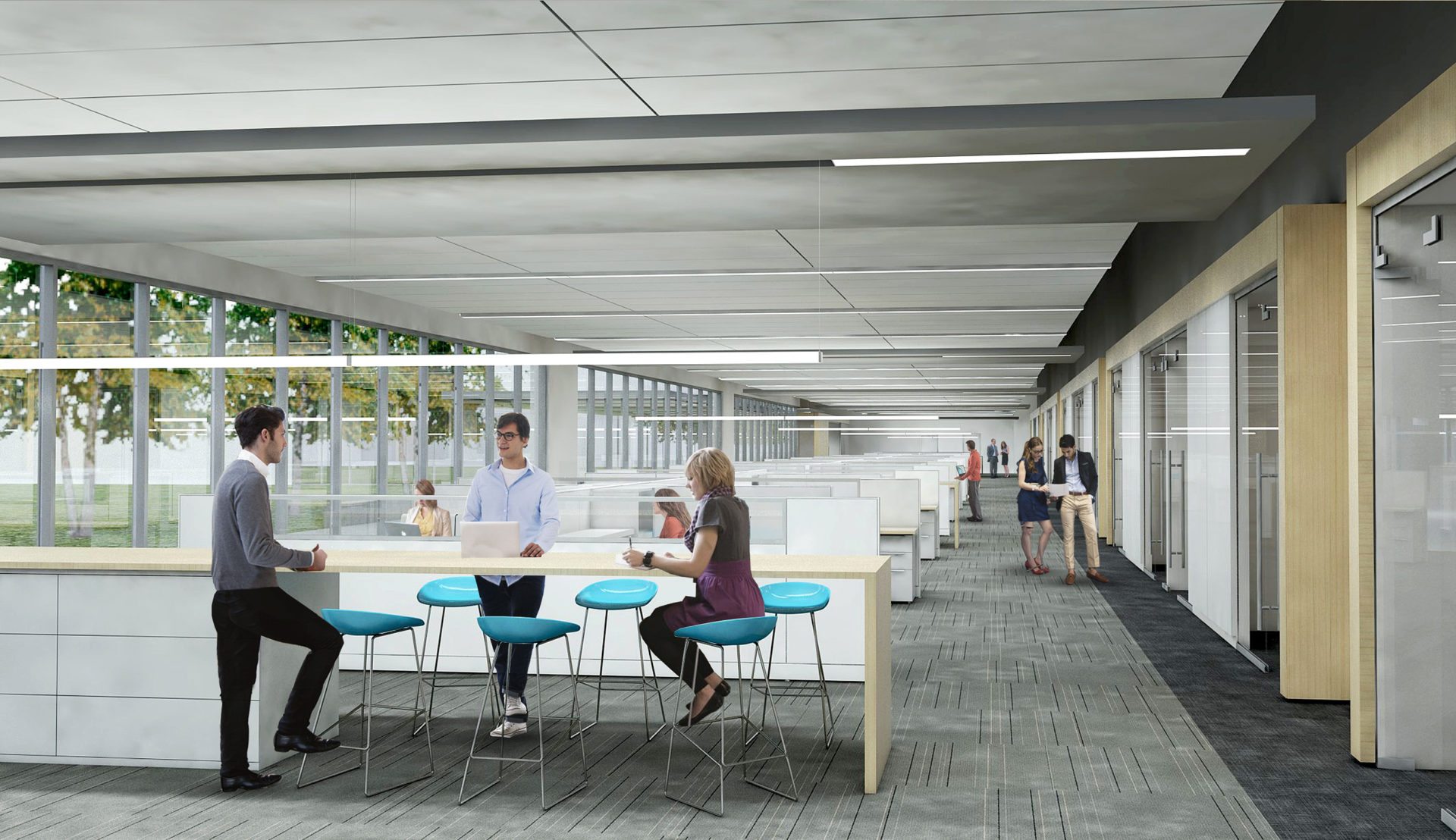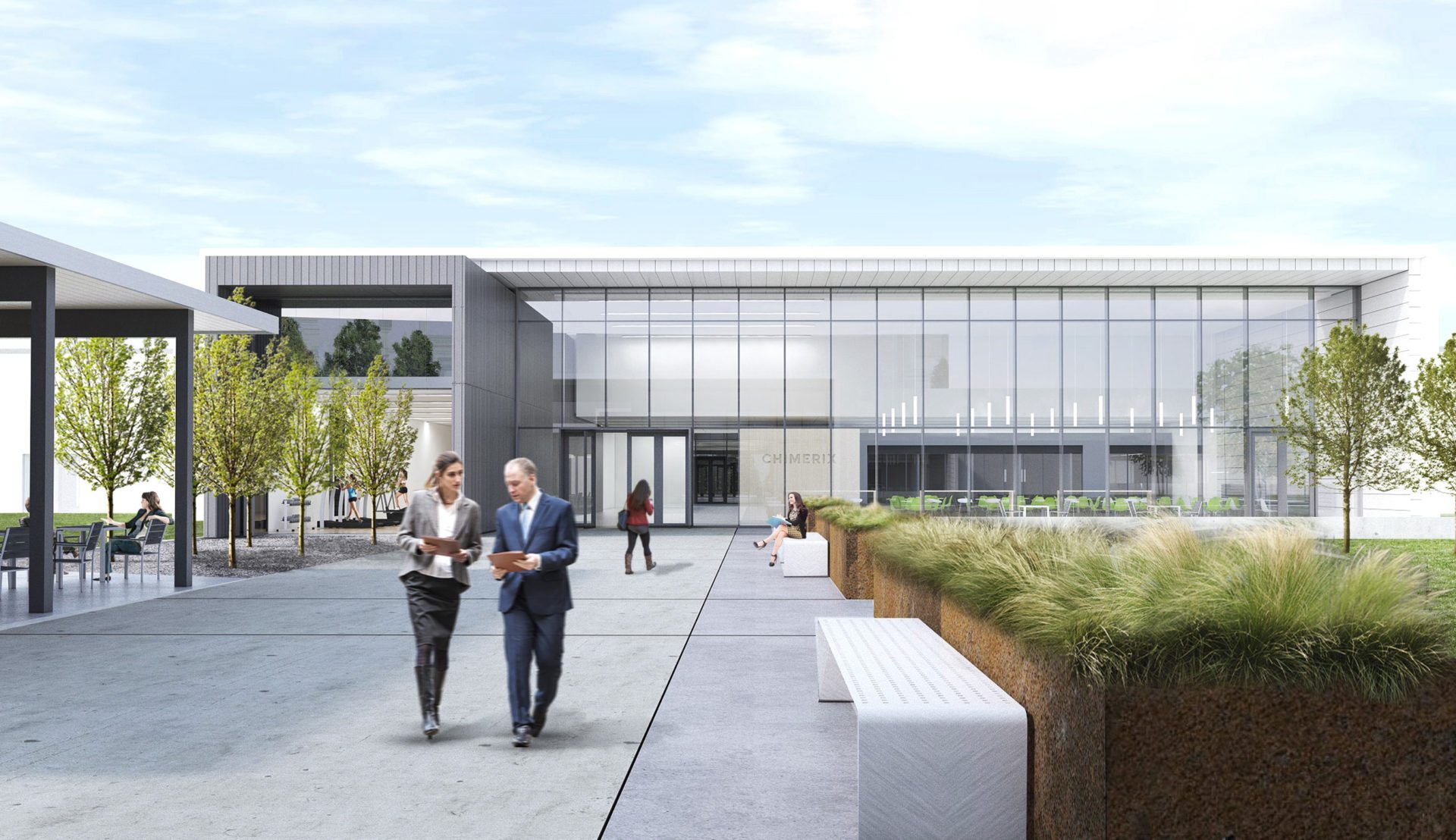When Chimerix and Longfellow Real Estate Partners sought to renovate and upfit the existing Venture Center to serve as Chimerix’s headquarters, they looked to address two key needs: combine adequate laboratory and office space and create a dynamic work environment aligned with the company’s brand, culture, and principles. In an industry known for intense competition for the most highly qualified employees, pharma and biopharma companies increasingly rely on exceptional workplaces as an added employment benefit to secure the best talent.
To accomplish these objectives, the Clark Nexsen design team created a concept aligning shared amenities such as a fitness center, cafeteria, and an outdoor pavilion along the building core with welcoming public spaces such as the lobby and reception, and a seminar room with a 200-person capacity. Office space was designed to foster collaboration, creating “neighborhoods” for each department within the workspace layout, with casual seating for informal meetings along the perimeter.
The laboratory design involved meeting the research and development needs of three groups: chemistry, virology, and bioanalytics. Features included a dedicated NMR lab and control room, with appropriate separation from neighboring workspace; labs equipped with various sizes of bench-style and floor-mounted fume hoods; spaces for general virology, DNA, PCR, and molecular biology applications as well as multiple tissue culture rooms; and a dedicated room for the bioanalytics’ group for mass spectroscopy with an adjacent open laboratory.
With a focus on producing much-needed oral antivirals to protect immunocompromised patients, Chimerix required a design that enables future expansion to meet the market demand for these medicines. With this in mind, laboratory spaces were designed with adaptable casework to allow flexibility of use and reconfiguration.


