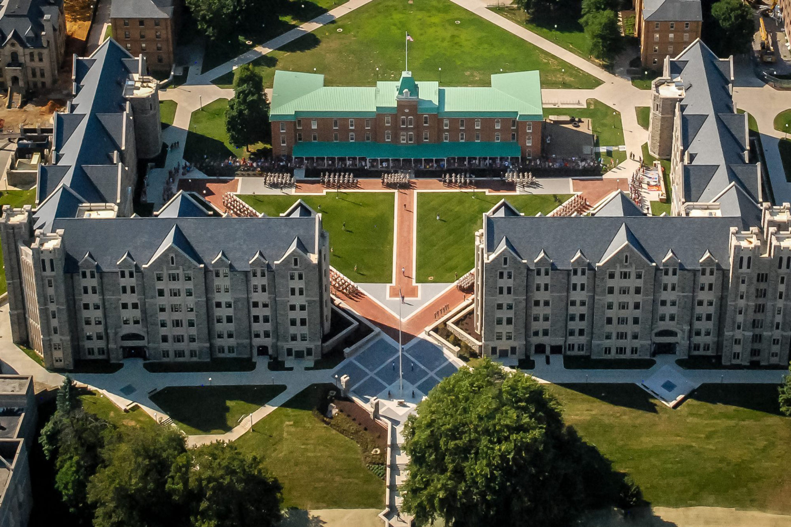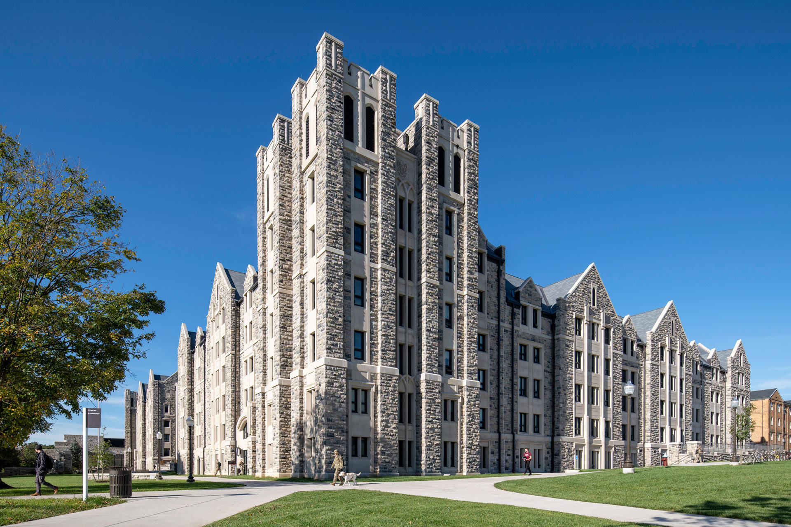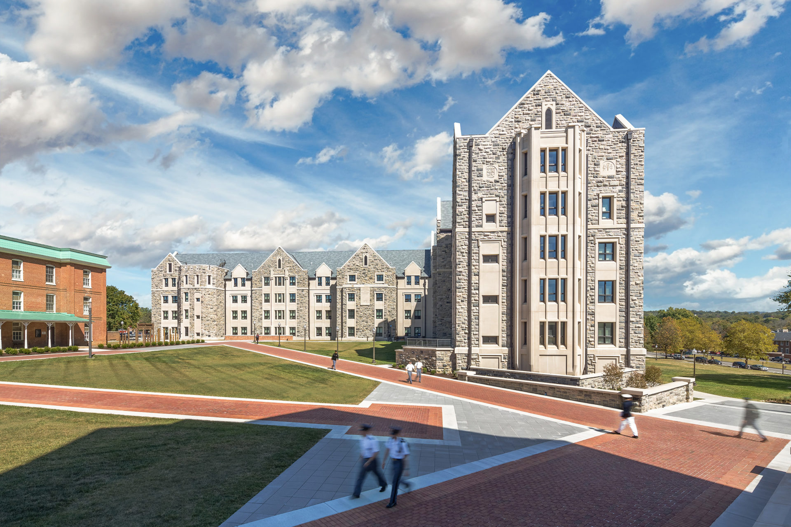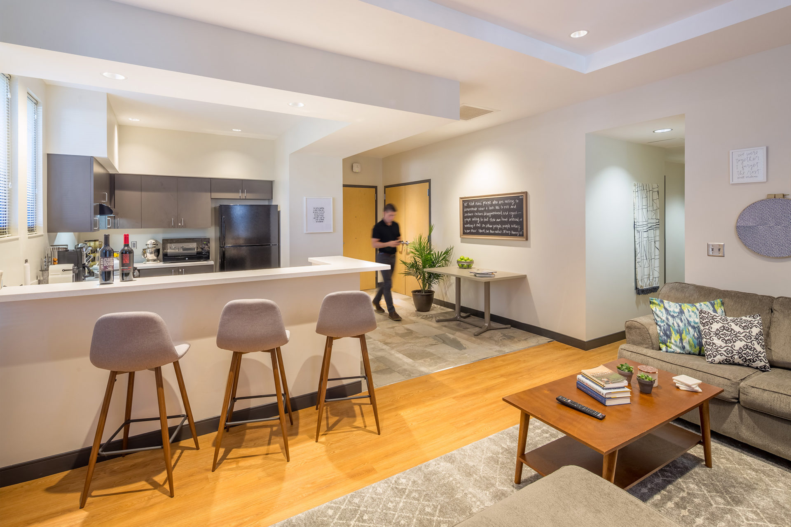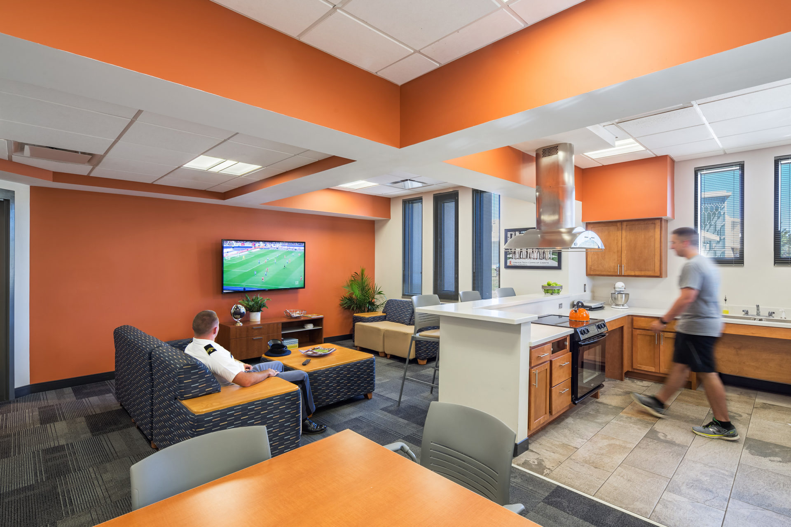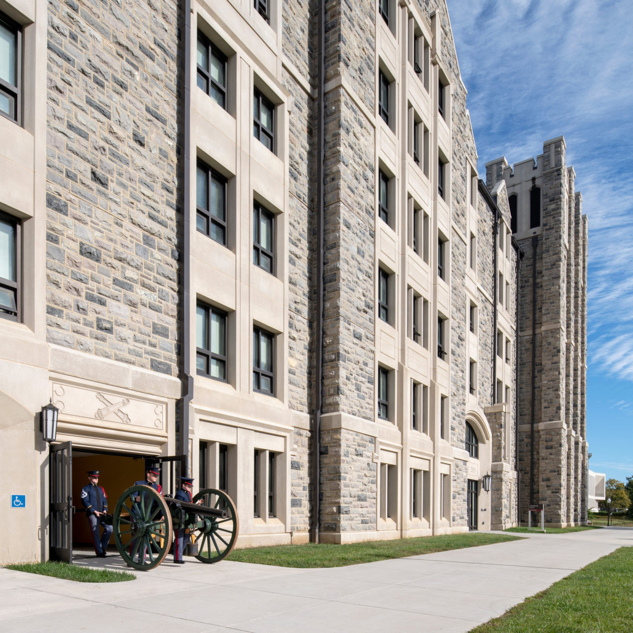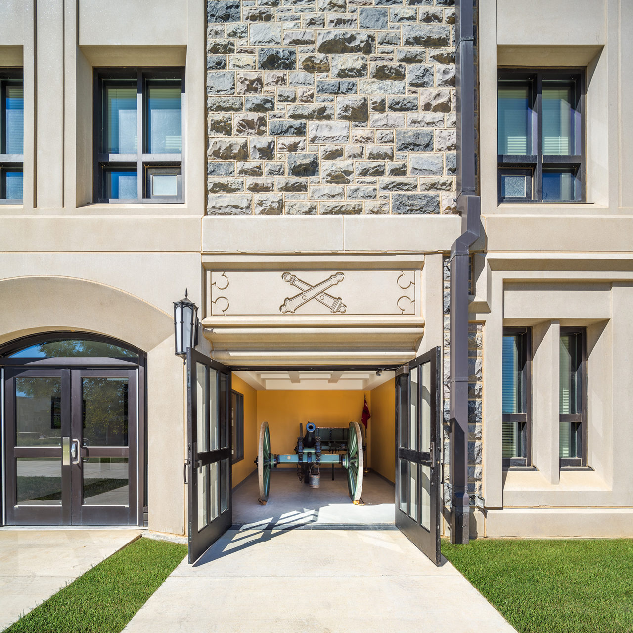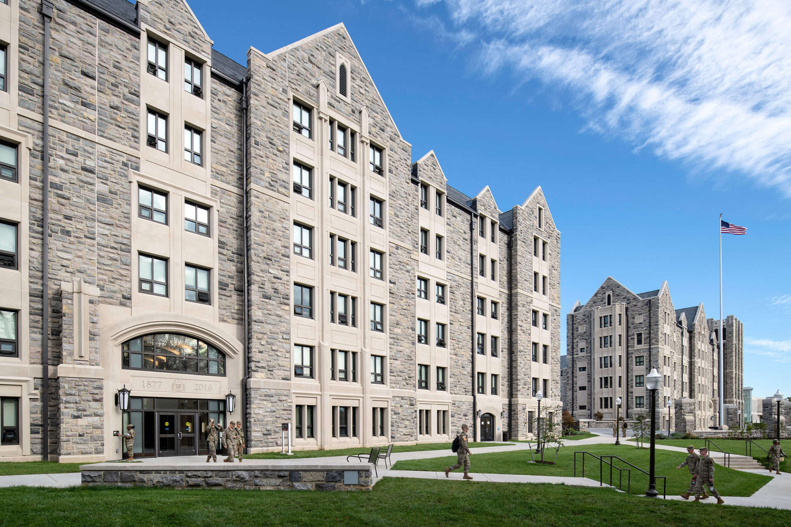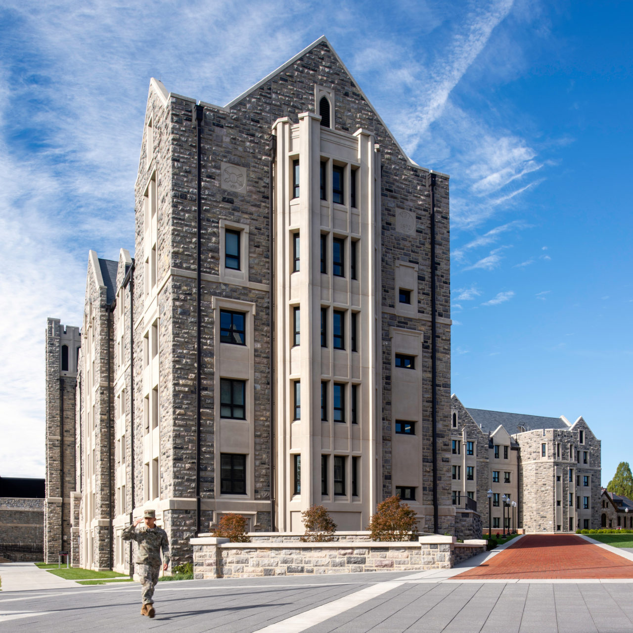With a long and storied history, the Virginia Tech Upper Quad for the Corps of Cadets occupies a prominent location. Over recent years, the Corps’ numbers have swelled to almost 1,100, outgrowing their existing residential facilities, which were in need of modernization or replacement. Due to age and inadequate infrastructure, it was determined that the two existing Upper Quad dormitories for the cadets could not be renovated, and Virginia Tech’s Office of University Planning launched a national design competition to evaluate potential design partners.
Our Student Life practice developed a winning concept for the master planning of the entire Upper Quad and the design of two new, state-of-the-art residential facilities. The design was established around the goal of returning the Upper Quad to its former glory. By blending the most engaging elements of the historic layout with modern residence hall trends and standards, our planners, architects, and engineers developed a solution that Virginia Tech felt reinforced the university’s sense of place and identity.
Through a phased process, Pearson Hall and New Cadet Hall now house 1,100 students replacing the two older dormitories. Traditional double and triple bedrooms with community bathrooms reflect the military lifestyle of the Corps. Featuring community spaces such as study rooms, lounges, and kitchens as well as Corps-geared spaces including Company meeting rooms and a historical display room, the new Upper Quad Residence Halls were designed to positively impact every aspect of cadet life.
Pearson Hall was LEED Silver certified in 2016 followed by New Cadet Hall receiving LEED Silver certification in 2018.
