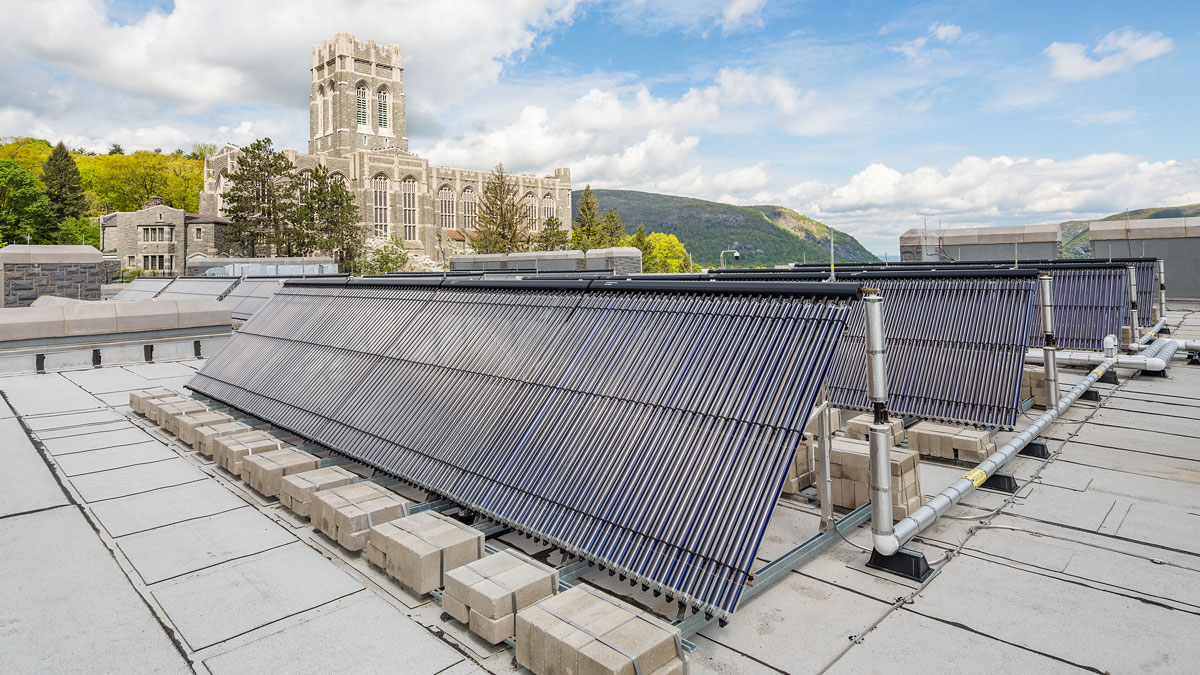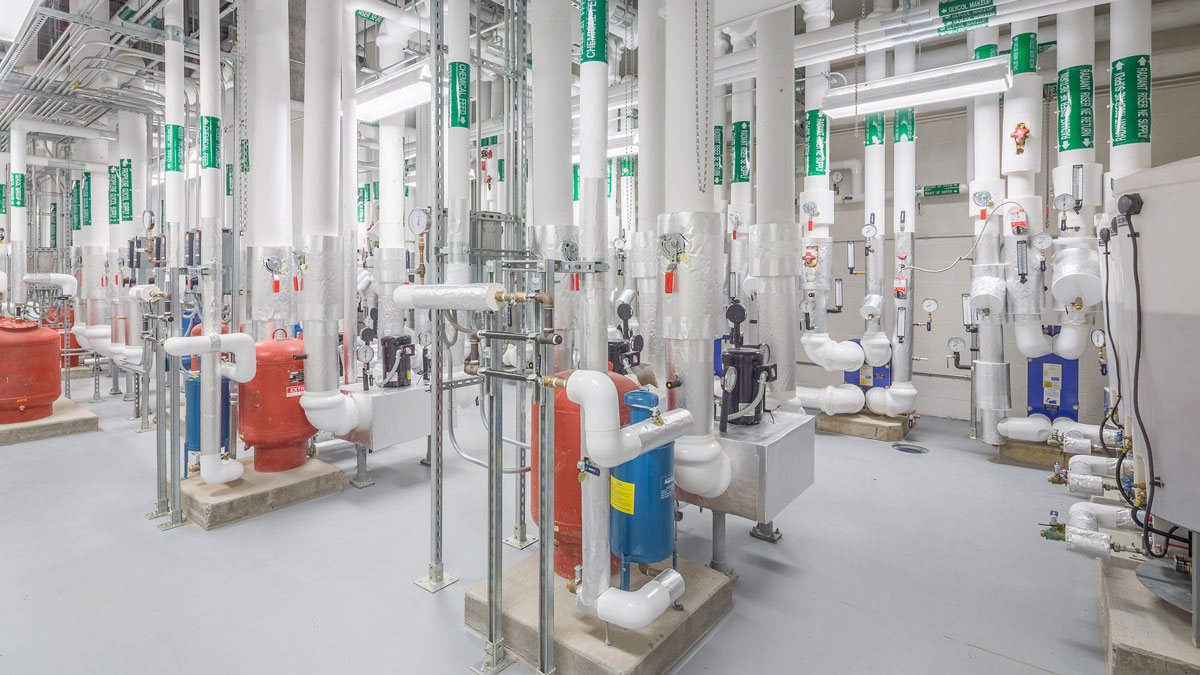Best Practices for Designing Government Buildings

Thirty-three solar collector arrays generate domestic hot water, offsetting primary domestic water heating energy in Davis Barracks, the first new barracks in 50 years at the U.S. Military Academy in West Point, N.Y. Photograph by Ty Cole.
For their annual MEP roundtable on government facility design, Consulting-Specifying Engineer (CSE) Magazine reached out to a panel of consulting engineers, including Clark Nexsen senior electrical engineer Chris Ankeny. Chris shared his expertise on the challenges and client priorities for this type of work. The following is an excerpt of a selection of his answers:
w
w
Best practices for designing government buildings
CSE: Each type of project presents unique challenges — what types of challenges do you encounter for these types of projects that you might not face on “civilian” or other types of structures?
Chris Ankeny: The time between project development, funding, team selection, design and construction can present budget challenges. Most commonly these challenges are related to changing financial markets for materials and construction costs.
The prescriptive nature of federal and DOD work is a given. Knowledge and application of code is essential and it is ever changing. Our firm has a large team of engineers, architects and project managers with deep knowledge and experience working on federal and DOD projects and a culture of sharing knowledge with newer professionals in the firm.
The challenge is primarily one of communication. The easiest way for a project to be successful is when all the stakeholders have the same level of knowledge and expectations.
The biggest challenge is not unique to just these types of buildings. We work to deliver a successful project outcome that balances the desire for energy efficiency and sustainable features with all the mission, security and performance requirements.
CSE: What is the biggest challenge you come across when designing government, state, federal, correctional and military projects?
Chris Ankeny: The biggest challenge is not unique to just these types of buildings. We work to deliver a successful project outcome that balances the desire for energy efficiency and sustainable features with all the mission, security and performance requirements.
Best practices for designing electrical, power and lighting in government buildings
CSE: Are there any issues unique to designing electrical systems for these types of facilities?
Chris Ankeny: The government has design documents for most systems and certain building types. Being familiar with those as well as base or site specific requirements helps tremendously. The facility user groups know what they need, so listening to them describe their workflow is a huge help when trying to design their facility. We find project objectives can be adjusted, so it is important to provide flexibility in the design so it can adapt to changing conditions.
CSE: What are some of the challenges when designing electrical, power and lighting for government, state, federal, correctional and military projects?
Chris Ankeny: The individual user groups in the building and the mission requirements they need to meet often intersect with the system design of the facility. Certain rooms or areas needing to be isolated from other spaces is a prime example. On some higher security sites or regional locations, RF shielding or building power filters are project requirements.
CSE: How does your team work with the architect, owner’s rep and other project team members so the electrical/power systems are flexible and sustainable?
Chris Ankeny: Our firm has the benefit of full A/E services, so we are able to work as an integrated design team with our architects during the Concept Design Phase to plan out room sizes and preferred location requirements. This helps identify distribution pathways and limit oversizing systems such as conduit or branch circuits due to voltage drop issues.
CSE: When designing lighting systems for these types of structures, what design factors are being requested? Are there any particular technical advantages that are or need to be considered?
Chris Ankeny: Clients more times than not ask for the lighting control system to be simple as possible. Trying to integrate simple controls and meet the energy code requirements presents a welcome challenge.
Best practices for designing government buildings sustainably
CSE: What level of performance are you being asked to achieve, such as WELL Building Standards, U.S. Green Building Council LEED certification, net zero energy, Passive House or other guidelines? Describe a project and its goals, identifying the geographic location of the building.
Chris Ankeny: We are seeing more of an emphasis on building performance than on specific certifications. Using energy modeling early and often throughout the design process has helped us deliver projects that reduce EUI, are optimized for their site and benefit the client and users with a better experience, regardless of a specific level of performance we may be asked to achieve.

Cadet rooms at Davis Barracks are conditioned with radiant in-floor heating and cooling in lieu of traditional 4-pipe fan coil units. Vertical inline pumps distribute the heating or cooling water to radiant manifolds adjacent to each room.
For the first new housing project in 50 years at West Point, the owner’s ambitious energy goals resulted in high efficiency mechanical, electrical, fire protection and structural systems that meet West Point Net Zero goals. Our project team delivered an energy use intensity or EUI, of 39% more than requested, as well as consumption savings that are 50% better than the baseline established by ASHRAE. The building employs radiant floor heating and cooling — a first at West Point and very useful for the New York climate. Other building systems include automated and integrated controls, digital lighting management, 100% solar domestic hot water, dedicated outdoor air systems, heat recovery systems, solar thermal and aggressive building infiltration measures.
To read more responses to the questions on Consulting-Specifying Engineer Magazine’s website, click on the best practices links above.
