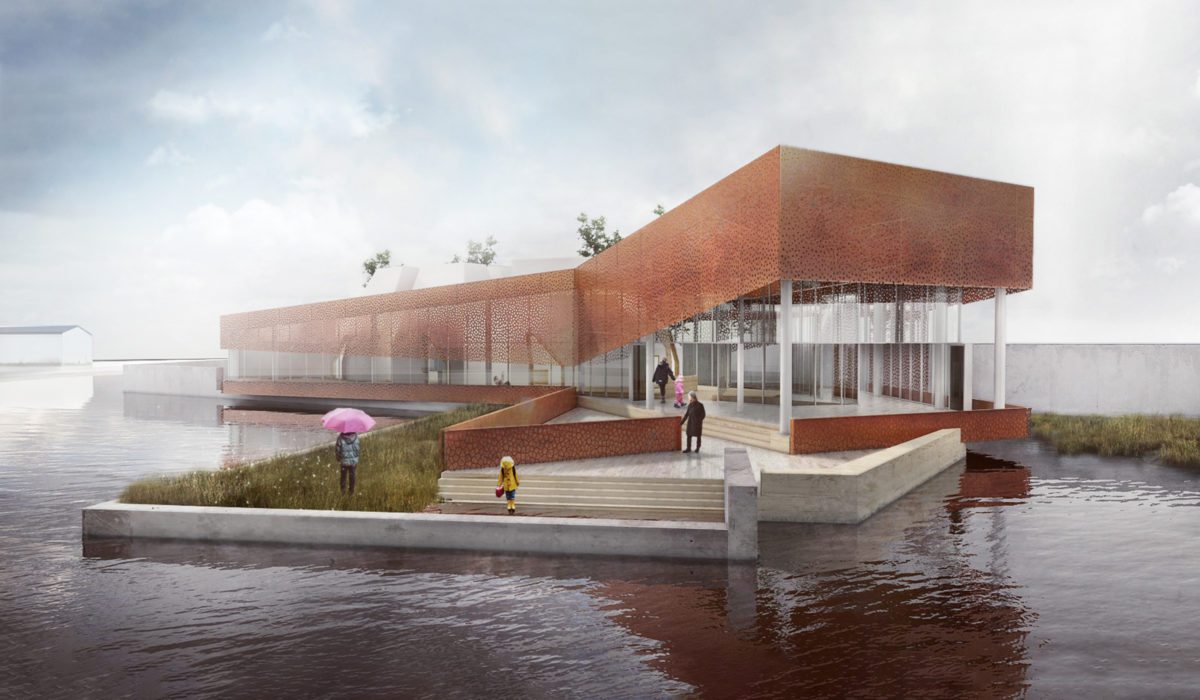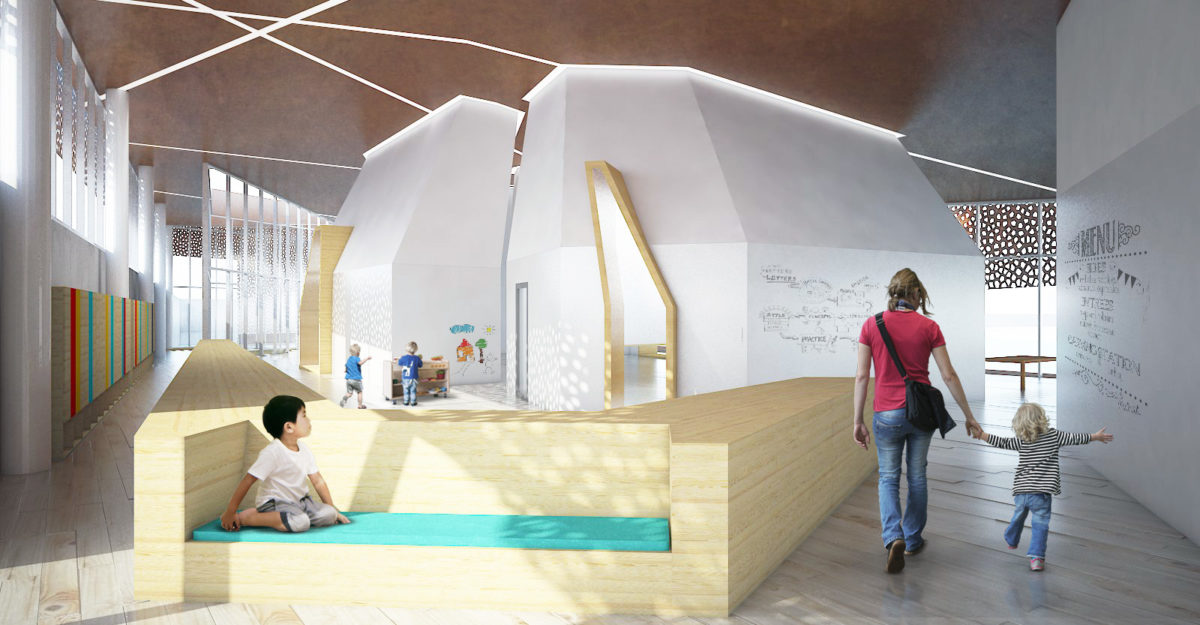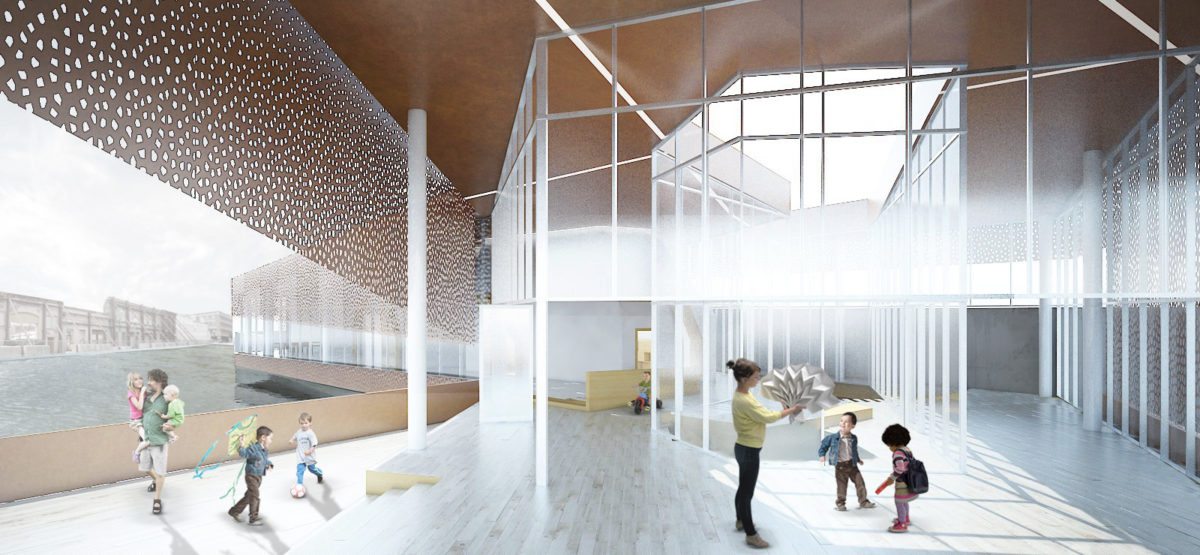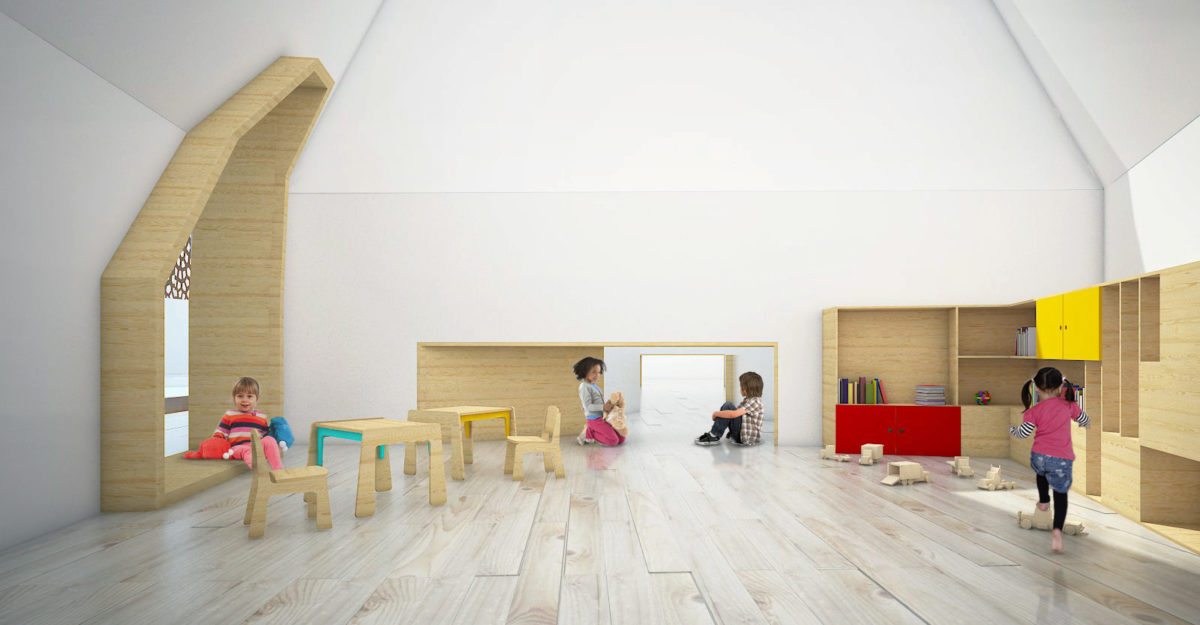Architecture Workshop Rome – London Nursery School Ideas Competition: Synchronous

COMPETITION BRIEF
Each child in England at the first school term after their third birthday, is entitled to 15 hours per week free childcare funding. Nursery schools and classes staffed by teachers and assistants, provide a non-compulsory phase of education suitable for children in the year before they immediately go to primary schools. They are sometimes attached to a primary school. Both types intend to provide a grounding for the child to start school, offering a range of structured educational experiences based on learning through play. A new kind of kindergarten design encourages kids to be their silly selves. What does a school do with 4- and 5-year-old kids? How should be the nursery of the future? How children should spend their days in these structures?
JURY
Moriyuki Ochiai Architects
Arch. Kentaro Yamazaki

DESIGN BRIEF
“A society that honors its young is one that has a chance of creating a humane, peacemaking, sustainable culture.” – Raffi Cavoukian
SYNCHRONOUS is designed upon the notion that to insure civilization has a sustainable future mankind must become in tune with its natural surroundings. Here we endeavor to harmonize early childhood development with the natural and built environment.
SYNCHRONOUS challenges the separation of Deptford Creek from the urban fabric by allowing the tidal flow to penetrate the depth of the site such that the site provides a “natural” habitat for native flora and fauna. In turn the nursery provides opportunities for the children to interact with this natural habitat. Touch pools, interior and exterior play areas as well as an interior fissure in the mass of the building allow children to become attuned to their surroundings even if only subconsciously. They can experience the creek level ebb and flow along the bank and under the building; bringing with it fish, insects, reptiles and birds. Through field trips, caregivers can escort the children out into the site at low tide to further explore and discover. SYNCHRONOUS begins to illustrate humankind and nature as interdependent systems rather than systems at odds with one another.

“Come forth into the light of things, let nature be your teacher.” – William Wordsworth
The site walls are built of cast-in-place concrete, grounding the walls to the site and providing the structural framework for the building that sits between. The building is clad in copper panels with perforations that increase in openness the closer the panel is to the floor. The copper will patina over time, gradually changing the appearance of the building. The panels sit outboard of a glass enclosure and provide sun shading to mitigate heat gain. The glass enclosure and perforated copper create a sense of transparency and connection with the surrounding site and river, encouraging children to ask questions and learn about the natural world and the unique features of the Thames and its tributaries.
Team members included Jordan Gray, Erika Jolleys, Albert McDonald, Katelyn Ottaway,and David Pryor with ancillary/research from Doug Brinkley and Donna Francis.

