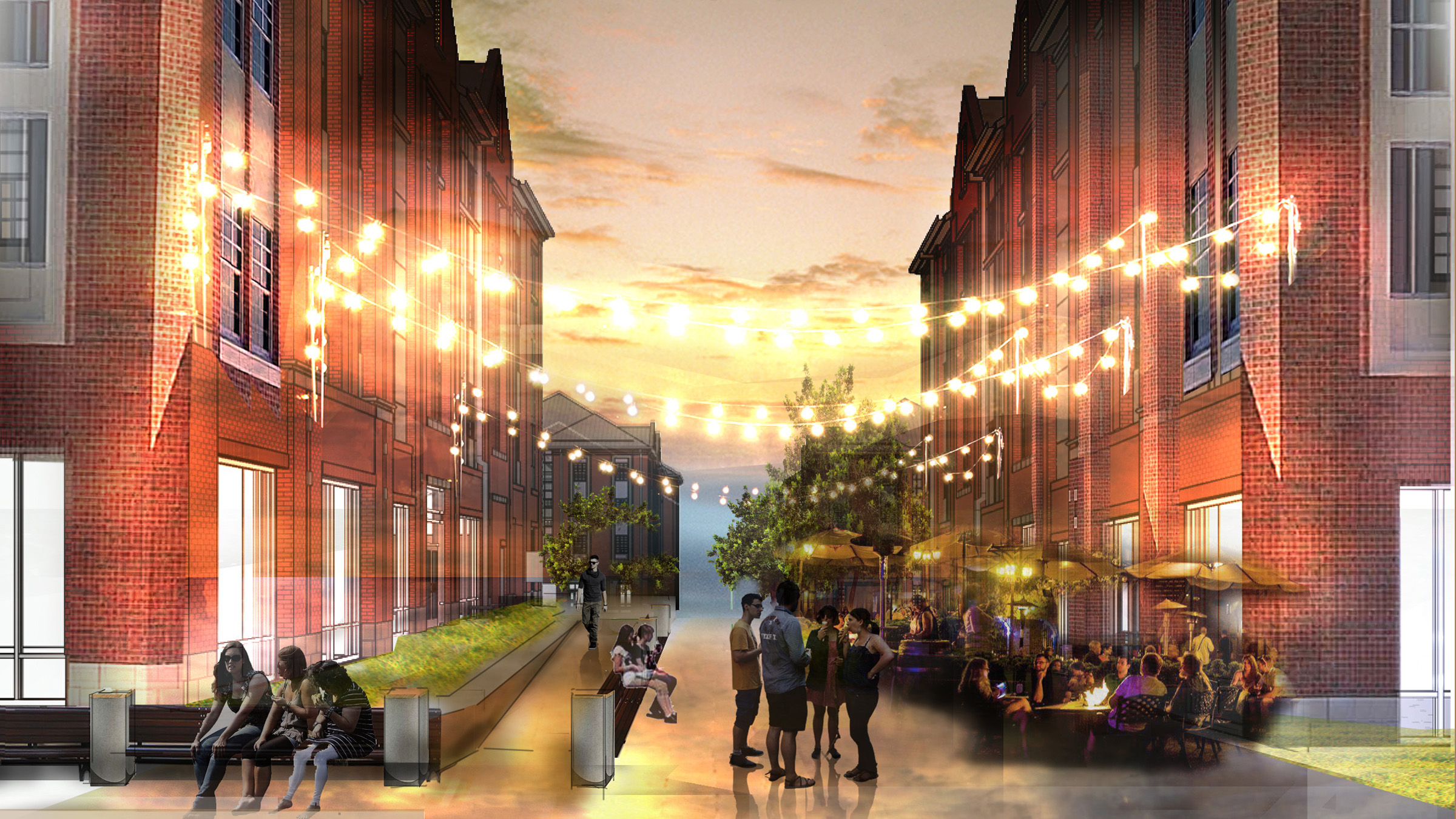New P3 Housing Complex Brings Mixed-Use Amenities to the University of Oklahoma

National architecture and engineering firm Clark Nexsen announced that construction has begun on the first phase of a P3 mixed-use housing project at the University of Oklahoma. The $194 million project will expand the University’s options for on-campus living for students as part of a public-private partnership, or P3. The University of Oklahoma, Cross Neighborhood is the first project at OU to use this delivery method. The project is being financed through Balfour Beatty Campus Solutions and Provident Resources Group.
Cross Neighborhood will house 1,231 students in four buildings featuring suite-style rooms. Located on more than 10 acres in the southern sector of campus, Cross Neighborhood aims to create a vibrant, amenity rich residential experience for upperclassmen at OU.
Each building in the complex will be a distinct residential college that continues the University’s commitment to provide the students with a quality living-learning experience with a faculty-in-residence in each building. The live-in faculty member will have an instructional specialty aligned with the students housed in their building, further blending the academic and social experiences of residents. A “den” adjacent to each apartment will provide a space for faculty to informally engage with students on a peer level.
As a residential college, the complex builds on the University’s vision to develop living-learning environments with a strong sense of community. Reinforcing this concept within Cross Neighborhood, each of the four buildings will be branded with a unique visual identity designed to unify its residents and enhance their sense of connection with each other.
“Student input directed the types of amenity spaces that are included in the project and what they would look like,” said Clark Nexsen’s student life expert, Peter Aranyi. “For the interiors, students wanted a ‘hip, industrial’ feel that is very different from the predominant traditional style on OU’s campus.”
The buildings feature amenities designed to both appeal to the modern student and activate the southern area of campus.
The amenities range from workout spaces that have multiple exercise options such as TRX, yoga, CrossFit, and Orange theory Fitness, to an electronics retail store combined with a space for gaming and hanging out. Among a variety of dining options, is a full dining facility that is a fast casual dining concept, a coffee shop and gelato café will offer late night hours for students. A black box theater, creator space, and quick care clinic represent the University’s efforts to provide students with spaces the iGen students desire.
With student housing projects on more than 30 U.S. campuses, Clark Nexsen’s Student Life practice was selected to design the project, along with our partner, Studio Architecture located in Oklahoma City. Other design experts include Ricca Newmark for dining, Walker Parking for the parking deck, and Smith Roberts Baldischwiler Engineers round out the design-build team being led by JE Dunn Construction.
Construction of the project is expected to be complete in August 2018, ahead of the 2018-2019 academic year. The housing component will be jointly operated and managed by the University and Balfour Beatty Communities.