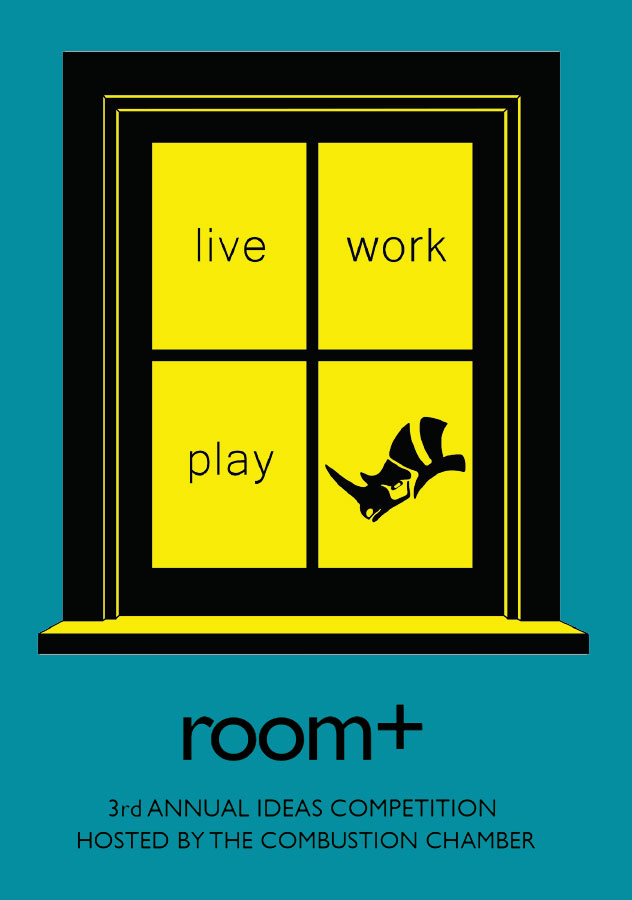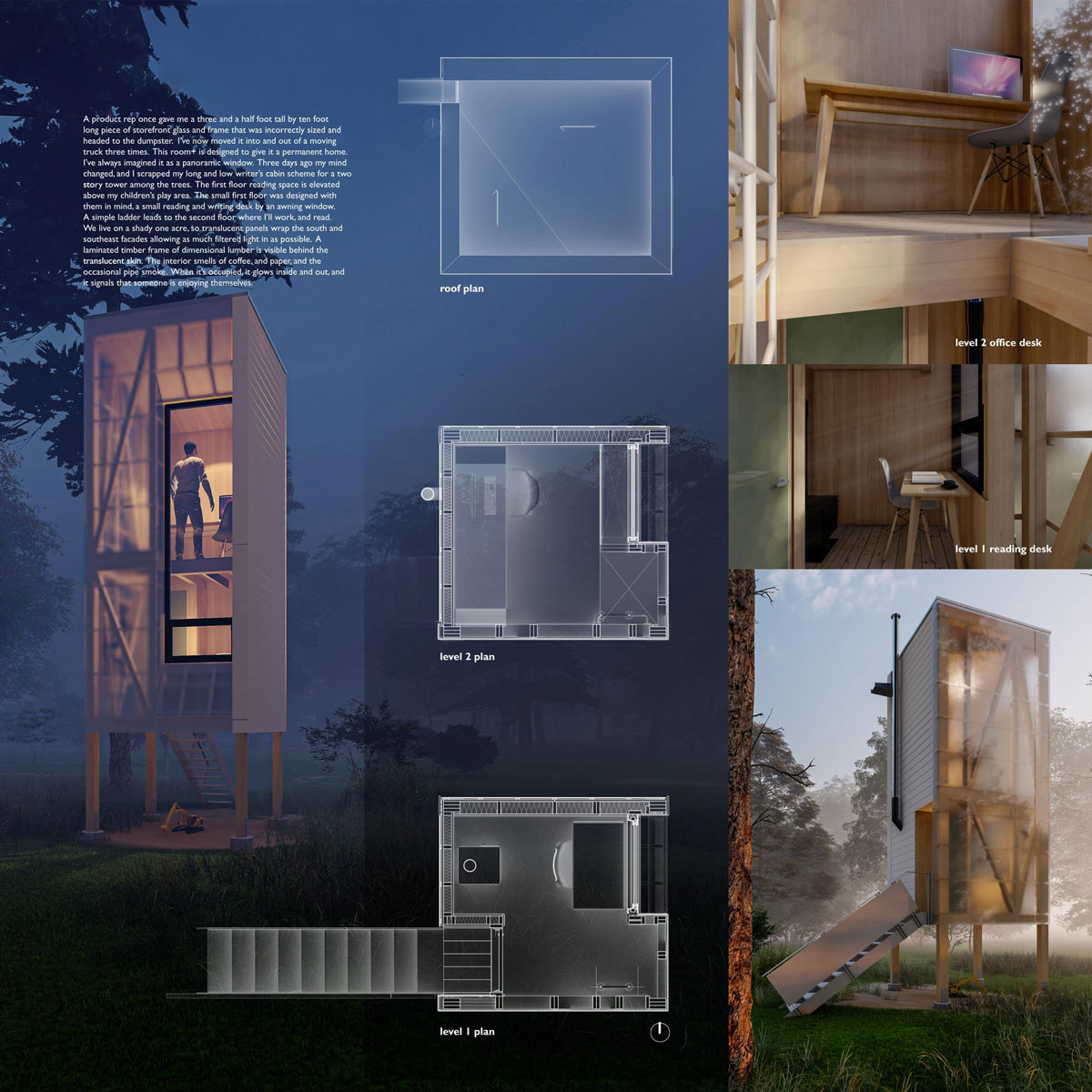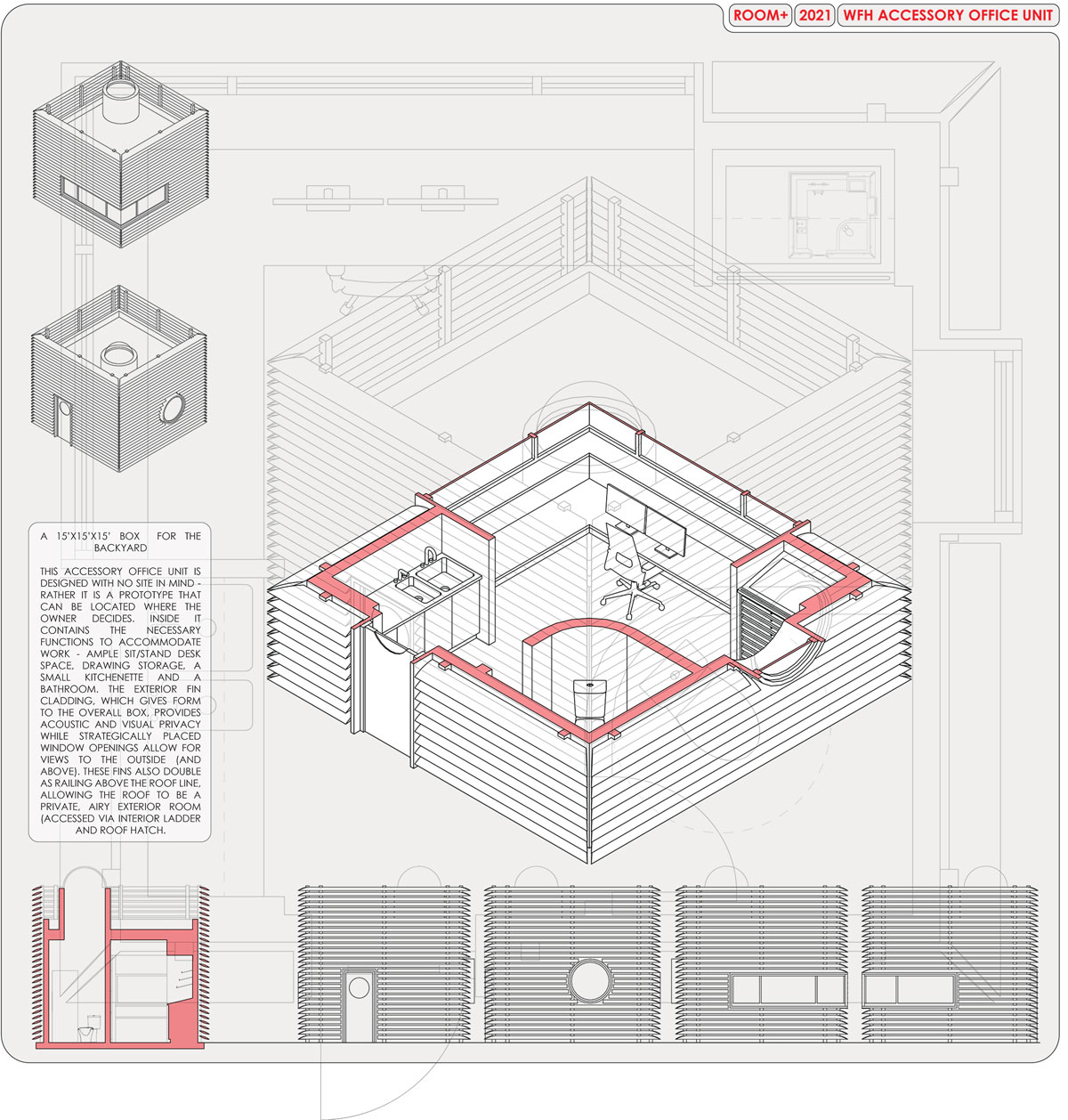Room+ Competition

COMPETITION BRIEF
Clark Nexsen’s Ideas Competition is an internal competition focusing on forward thinking and learning how fresh ideas can inform current practice. The third annual competition focused on designing a space – using Rhino – that makes working from home easier and healthier, with consideration given to unique or shared context or environment.
Over the course of the COVID-19 pandemic, we have all experienced some type of “new normal” as the working from home model has impacted our daily work and personal lives. Are there ways to better separate work, family, and play? We may not have that additional room in our homes or remote working locations to achieve this goal. What would or could that extra or re-imagined room, space, or environment be for you? Would it be a room within a room, a redesigned space, an outdoor open volume?
The competition offered an opportunity for our designers to become more familiar with Rhino before the firm transitions fully to this software, so we encouraged those who primarily used SketchUp to participate.
JURY
Andres Gonzalez, Computation and Digital Fabrication Specialist, Robert McNeel & Associates
Andrew Thies, AIA, Architect, Bohlin Cywinski Jackson
Aubrey Giedlin, Creative Strategist/Interior Designer, Steelcase (Creative-VA)
Lauren Mullane-Searle, AIA, Architect, Sanders Pace Architecture
Salina Traynham, District Manager/Designer, National Office Furniture
Scott Searle, AIA, Project Manager/Architect, Sanders Pace Architecture
Shawn Protz, AIA, Assistant Professor of Architecture & Design Technology, North Carolina State University; Architect, Protz Studio
FIRST PLACE
Accessory Office Unit
Scott Belcher
This accessory office unit is a 15'x15'x15' box for the backyard designed with no site in mind. Rather, it is a prototype that can be located where the owner decides. Inside it contains the necessary functions to accommodate work – ample sit/stand desk space, drawing storage, a small kitchenette and a bathroom. The exterior fin cladding, which gives form to the overall box, provides acoustic and visual privacy while strategically placed window openings allow for views to the outside. These fins also double as railing above the roof line, allowing the roof to be a private, airy exterior room accessed via interior ladder and roof hatch.
JURY COMMENTS
Well fleshed out with axonometric floor plan and all elevations. It is a unique design that offers a scalable prototype that can be deployed to any backyard.
The clarity and layering of information in the drawings is fantastic, the careful linework brings out the most in the design. The Box for the Backyard is the kind of small-building design that architects daydream about.

SECOND PLACE
Untitled
Tyler Parker, AIA
A product rep once gave me a three-and-a-half-foot tall by ten-foot-long piece of storefront glass and frame that was incorrectly sized and headed to the dumpster. I’ve now moved it into and out of a moving truck three times. This room+ is designed to give it a permanent home. I’ve always imagined it as a panoramic window. A few days ago, my mind changed and I scrapped my long and low writer’s cabin scheme for a two-story tower among the trees.
The first floor reading space is elevated above my children’s play area. The small first floor was designed with them in mind – a small reading and writing desk by an awning window. A simple ladder leads to the second floor where I’ll work and read.
We live on a shady one acre, so translucent panels wrap the south and southeast facades, allowing as much filtered light in as possible. A laminated timber frame of dimensional lumber is visible behind the translucent skin. The interior smells of coffee, paper, and the occasional pipe smoke. When it’s occupied, it glows inside and out – and it signals that someone is enjoying themselves.
JURY COMMENTS
Excellent spatial + experiential exploration, creates an escape / retreat with childlike curiosity and nostalgia associated with treehouses, good material exploration and detailing investigation, excellent drawings.
Creative way of addressing the brief, commendable reuse of material headed to the dumpster and smart spatial/typology choice to create a tower constrained by the glass dimensions.

