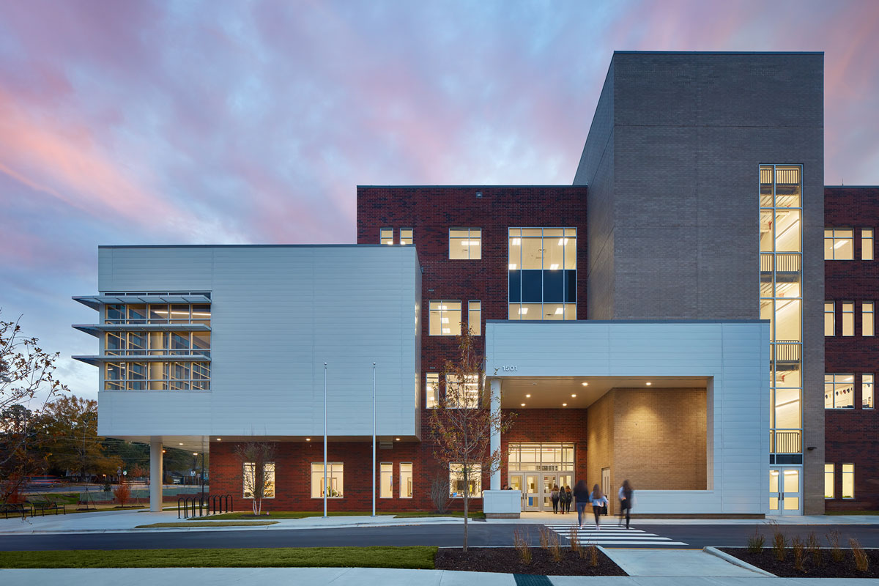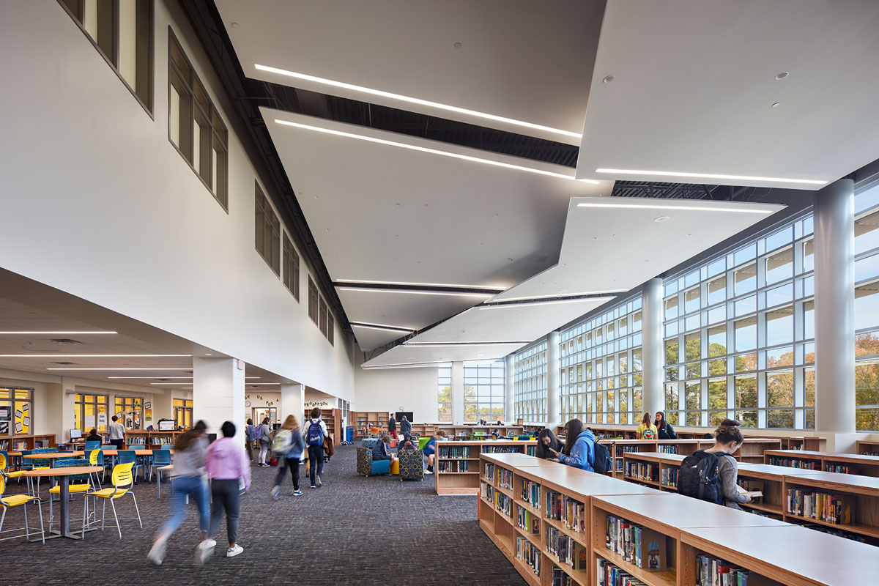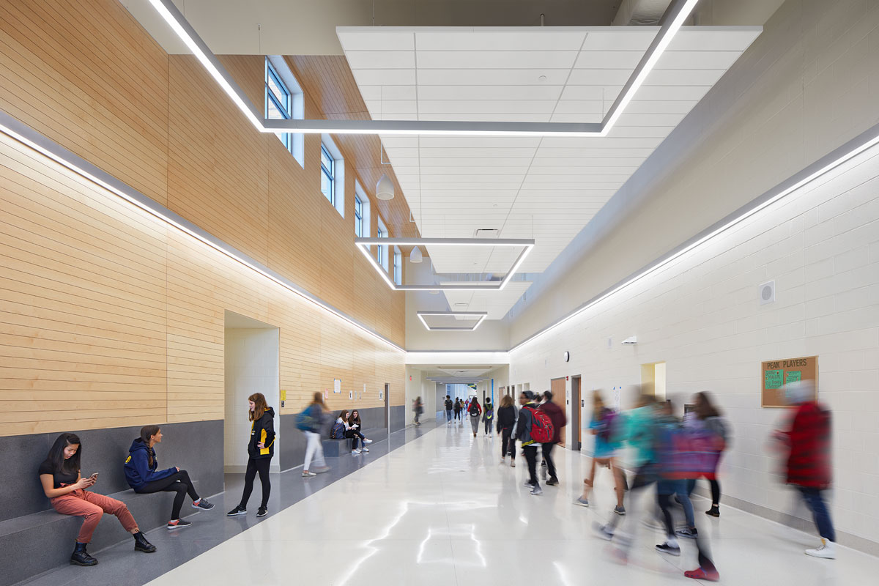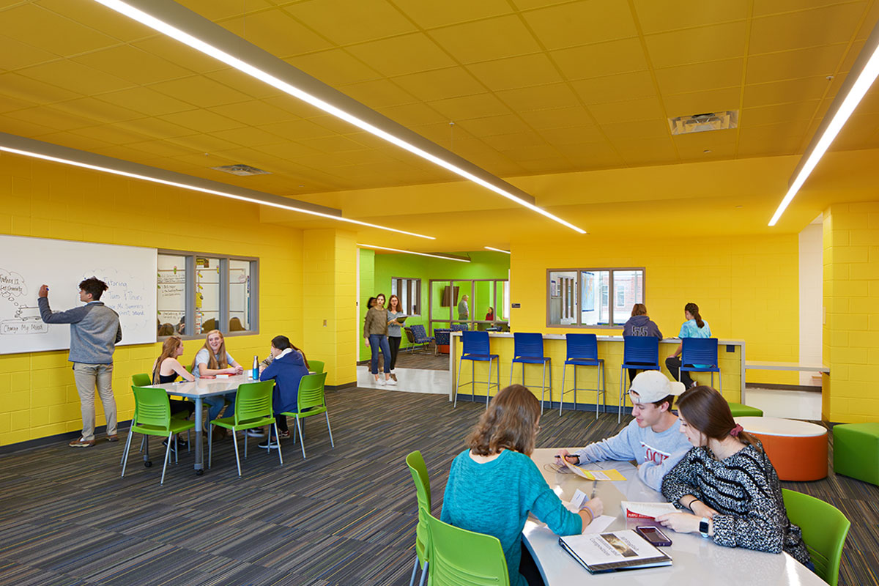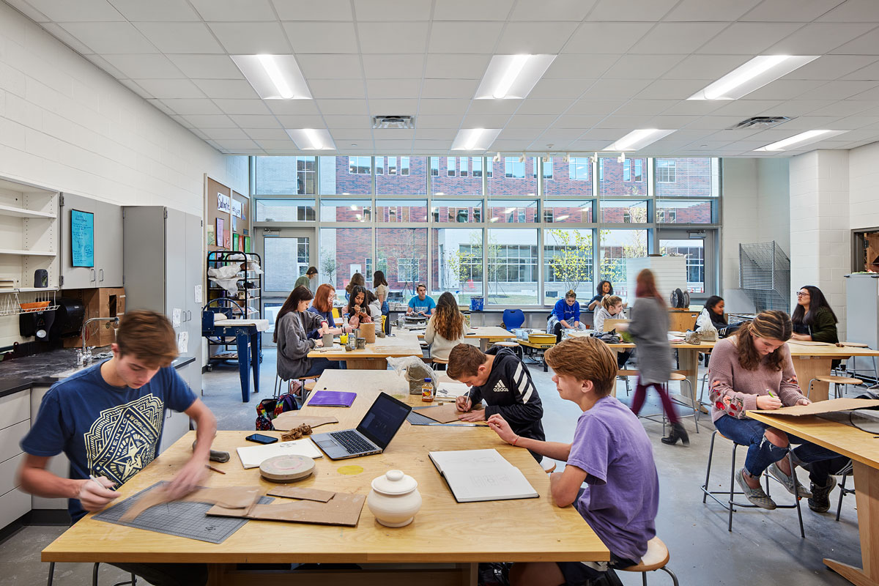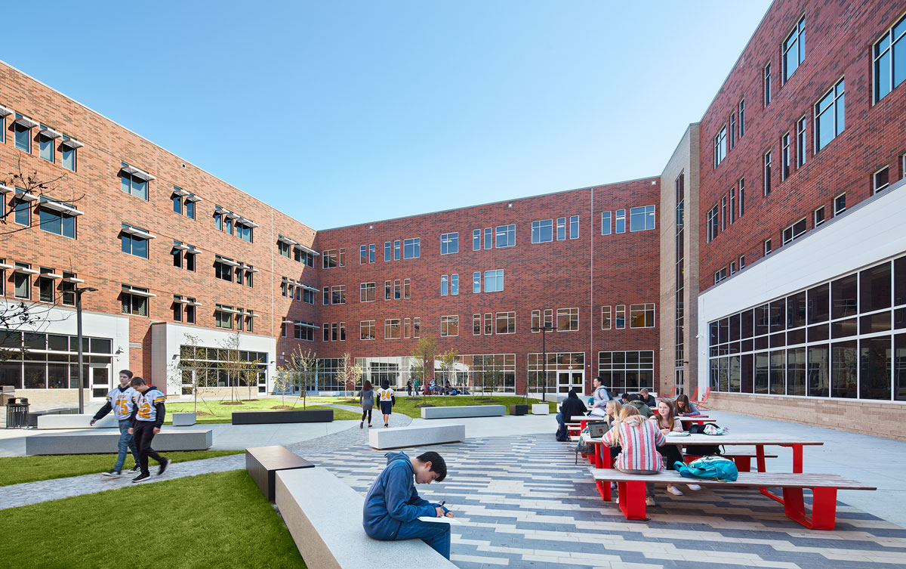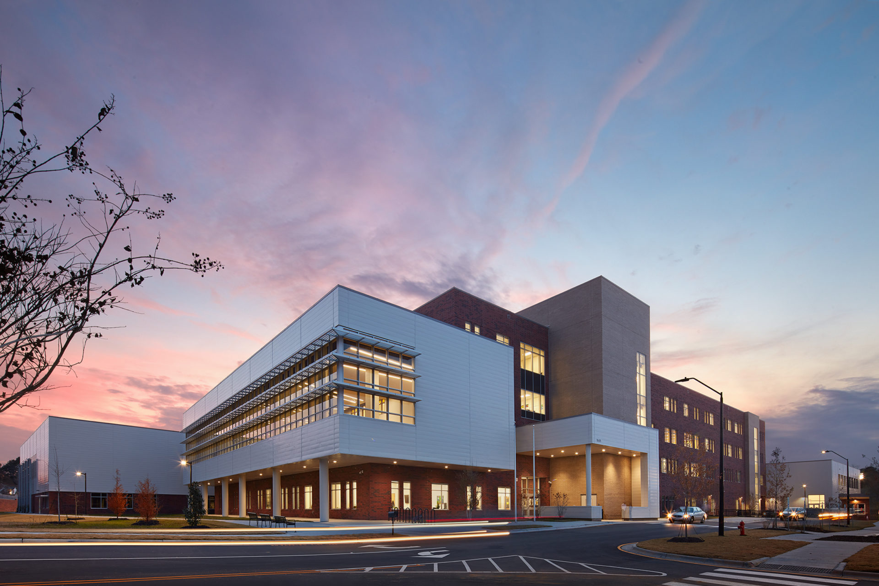High school education provides a key foundation for students to succeed in the 21st century workplace, and schools are increasingly adapting their programming and focus to deliver on this important outcome. Set on a small site, Apex High School’s existing facility lacked the space, layout, and technology to support the growing student population and modern learning styles. The Wake County Public School System (WCPSS) partnered with Clark Nexsen’s K-12 Practice to design a new high school that better meets the community’s needs.
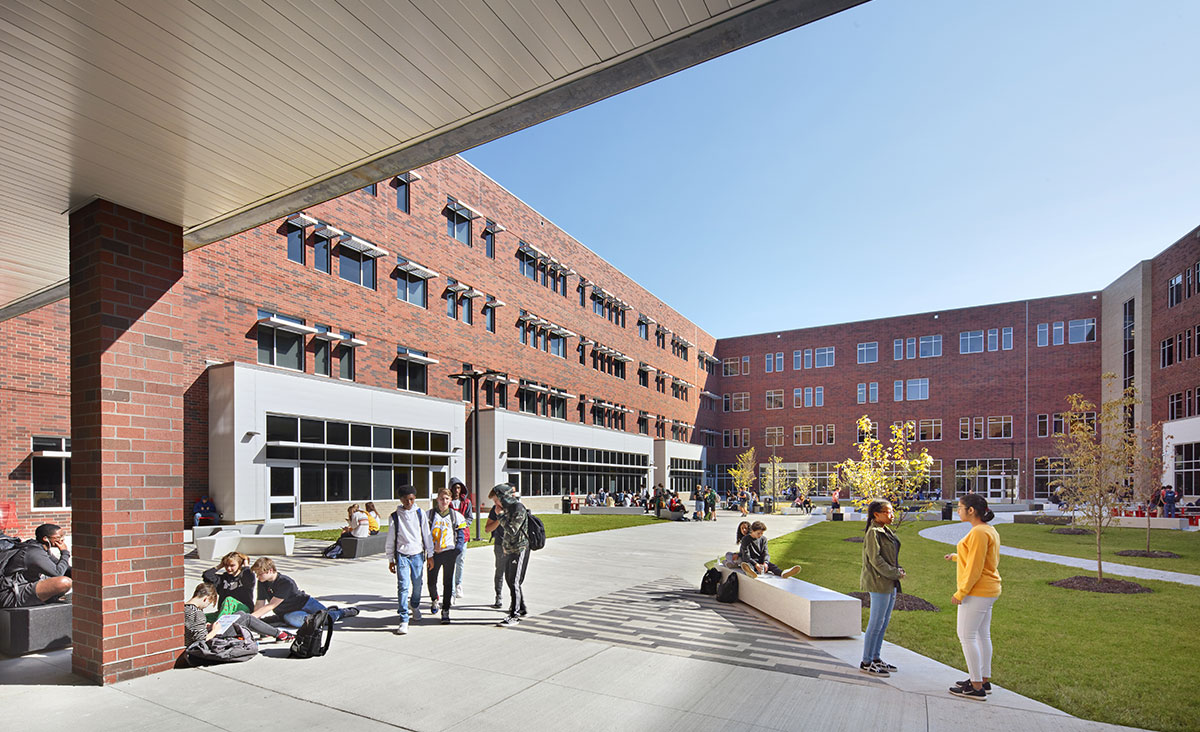 With the WCPSS Vision 2020 guidelines in mind, our design team created a welcoming environment that reflects the school’s history while improving educational opportunities on a revitalized campus. The new school encourages collaboration and enhances existing programming. Varying sizes of collaborative gathering spaces are interspersed throughout the school, fostering interdisciplinary teamwork and valuable, out-of-classroom educational experiences. Arranged around an active courtyard, a nod to the cultural “heart” of the former campus, the classrooms receive abundant natural light and consider critical functional adjacencies between programs. The consolidated building footprint and integrated transparency improves visual supervision and safety.
With the WCPSS Vision 2020 guidelines in mind, our design team created a welcoming environment that reflects the school’s history while improving educational opportunities on a revitalized campus. The new school encourages collaboration and enhances existing programming. Varying sizes of collaborative gathering spaces are interspersed throughout the school, fostering interdisciplinary teamwork and valuable, out-of-classroom educational experiences. Arranged around an active courtyard, a nod to the cultural “heart” of the former campus, the classrooms receive abundant natural light and consider critical functional adjacencies between programs. The consolidated building footprint and integrated transparency improves visual supervision and safety.

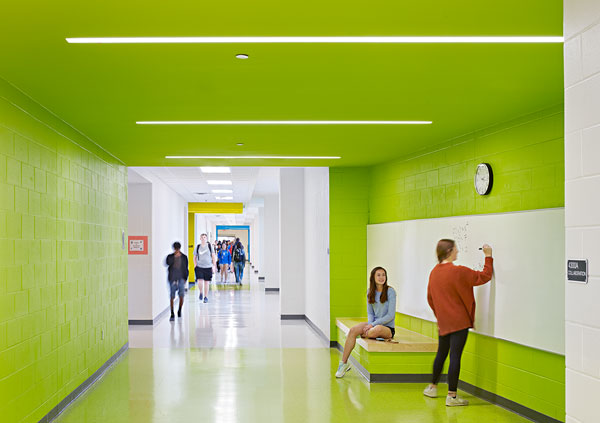
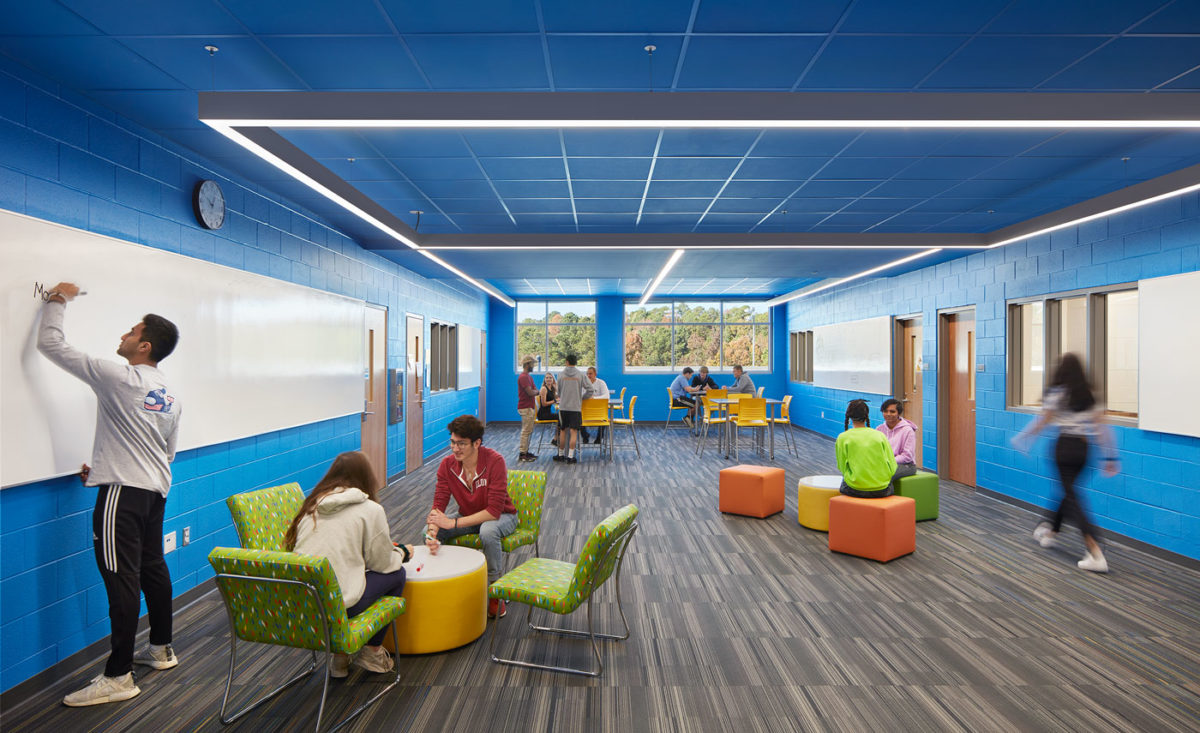 In addition to flexible collaboration zones throughout the school, Apex High School’s Academy of Information Technology (AOIT) and Career and Technical Education (CTE) laboratories support project-based and hands-on learning and emphasize the importance of developing presentation, communication, and technology skills. These programs place a strong emphasis on career-readiness and post-high school success, and our team worked closely with district planners and Apex High School to understand spatial and functional requirements.
In addition to flexible collaboration zones throughout the school, Apex High School’s Academy of Information Technology (AOIT) and Career and Technical Education (CTE) laboratories support project-based and hands-on learning and emphasize the importance of developing presentation, communication, and technology skills. These programs place a strong emphasis on career-readiness and post-high school success, and our team worked closely with district planners and Apex High School to understand spatial and functional requirements.
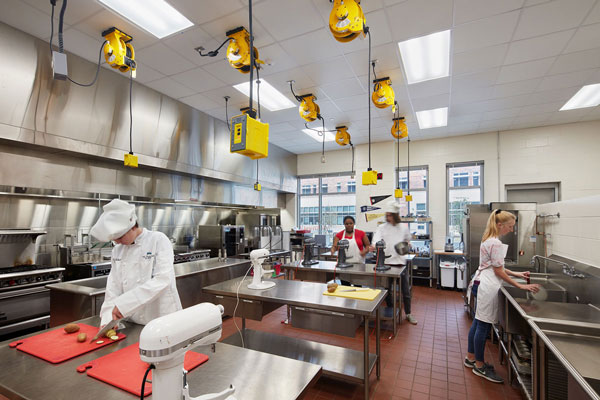

Community engagement included focus-group activities to reveal critical program adjacencies and desired collaboration opportunities in the new design. The resulting active, engaging, and adaptive learning environment supports an interdisciplinary approach to STEM education and training opportunities.

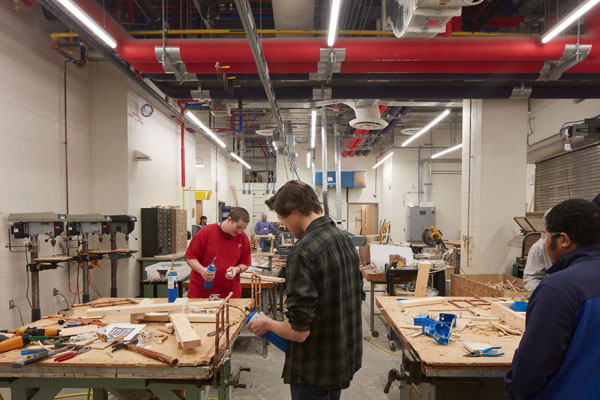
Apex High School also features an expanded arts program, including visual arts, drama, chorus, band, and orchestra classrooms. Each maintains a strong connection to the outdoors while forming a focused artistic learning community. The design team partnered with the Apex High School arts department to bring moments of existing school character to the new building.
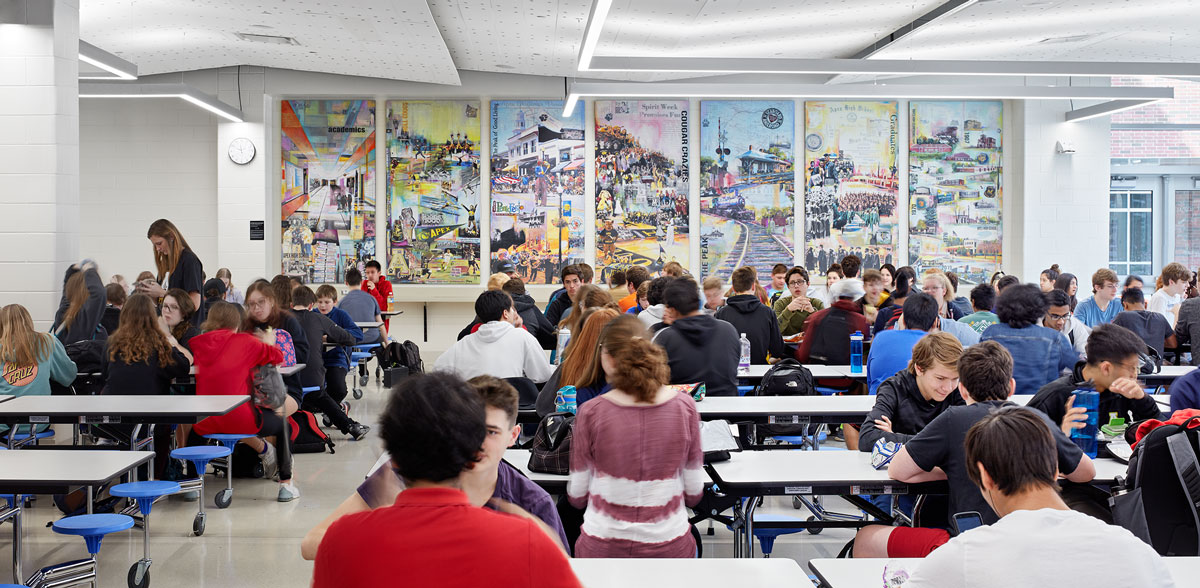 Apex art students, with the leadership of local artist Jane Wolfgang and teacher Shawnda Rossi, committed an entire semester to developing the mixed media original artwork depicting artifacts, photographs, and handwritten letters illustrating the school’s 90+ year history. This design team transformed the 14-panel mural into custom laminate panels that flank two sides of the new cafeteria, reflecting community pride and established history.
Apex art students, with the leadership of local artist Jane Wolfgang and teacher Shawnda Rossi, committed an entire semester to developing the mixed media original artwork depicting artifacts, photographs, and handwritten letters illustrating the school’s 90+ year history. This design team transformed the 14-panel mural into custom laminate panels that flank two sides of the new cafeteria, reflecting community pride and established history.
Celebrating school history was a primary community value embedded in the new school design. Throughout the design process, input from alumni, students, teachers, and staff was highly valued. The desire to celebrate school history was identified early as a guiding principle for the project and influenced design and graphics. This history includes the merging of white students from Apex High School and black students from Apex Consolidated High School in the early 1970s.
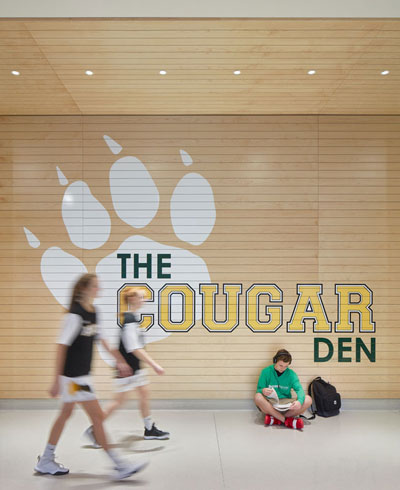
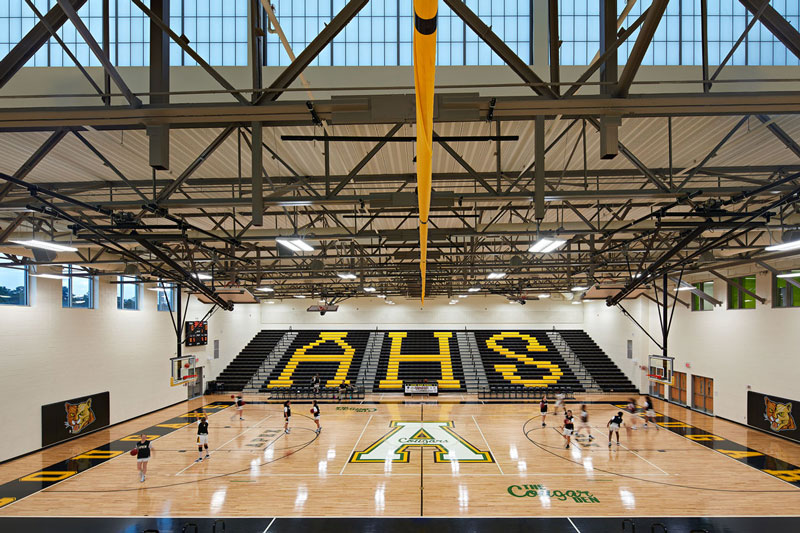
The design team worked with the guidance of school representatives to reincorporate green into school branding. This color had fallen out of the color scheme in recent years but was previously a historic symbol of the unified school district. Accents of green are revealed in various building finishes throughout the new campus and are incorporated in the rejuvenated school logo. A stripe of green inside the classic block letter “A” symbolically recalls school history and anchors a prominent location at the entry and main gymnasium.
