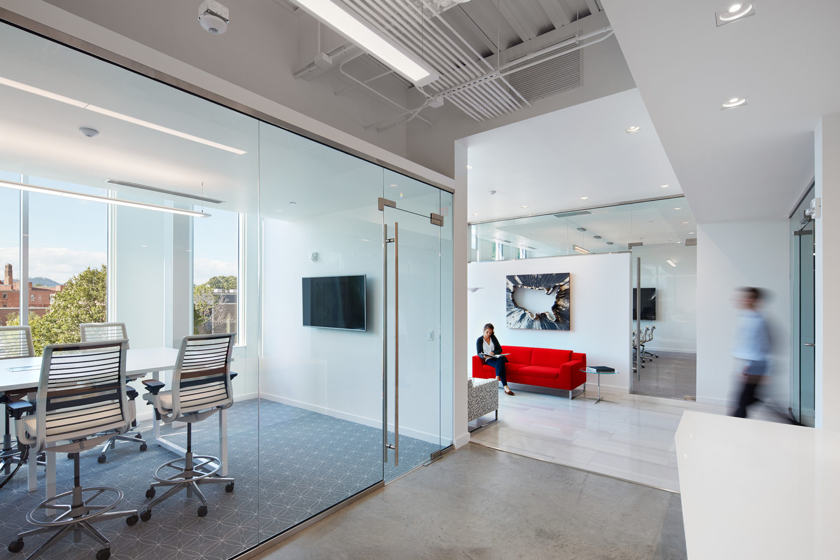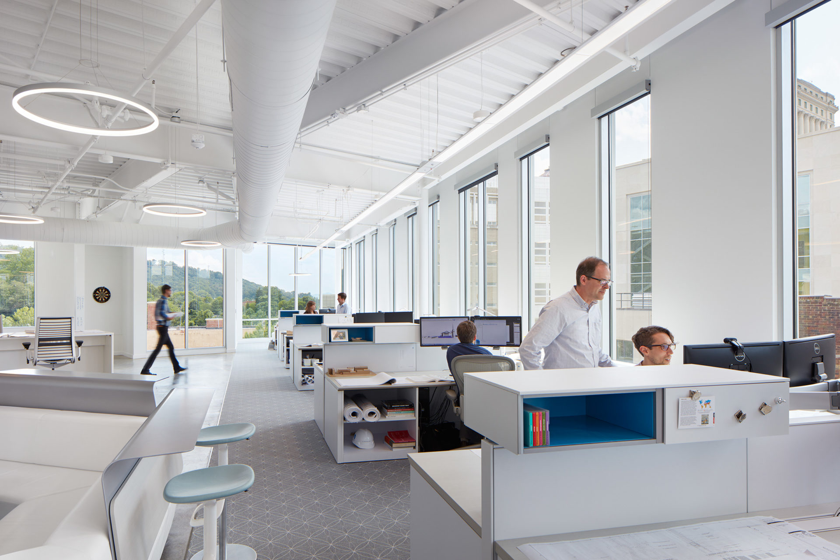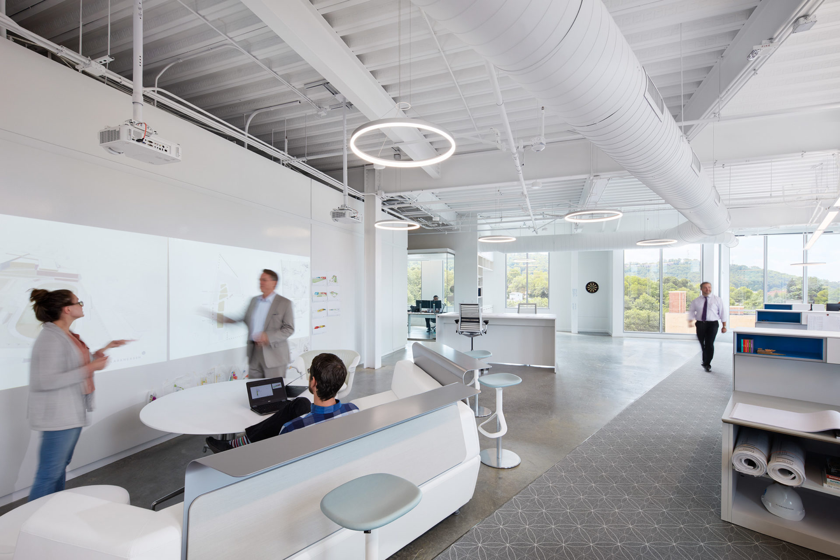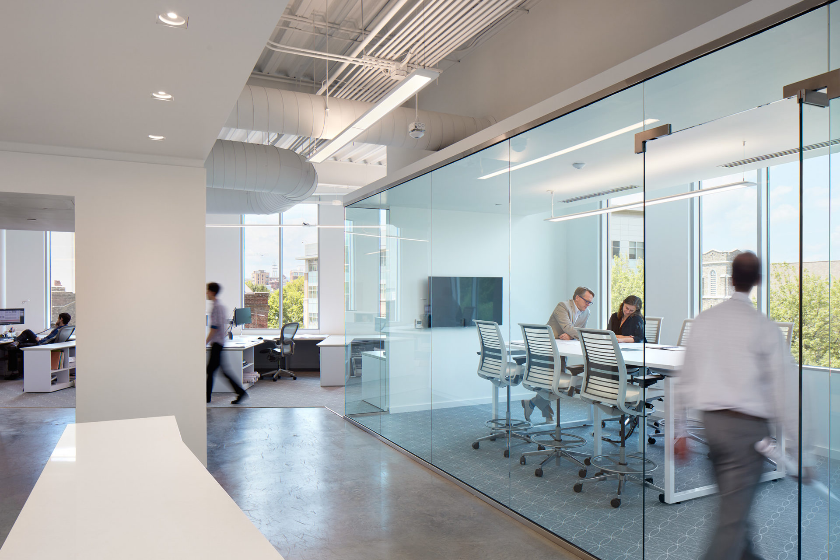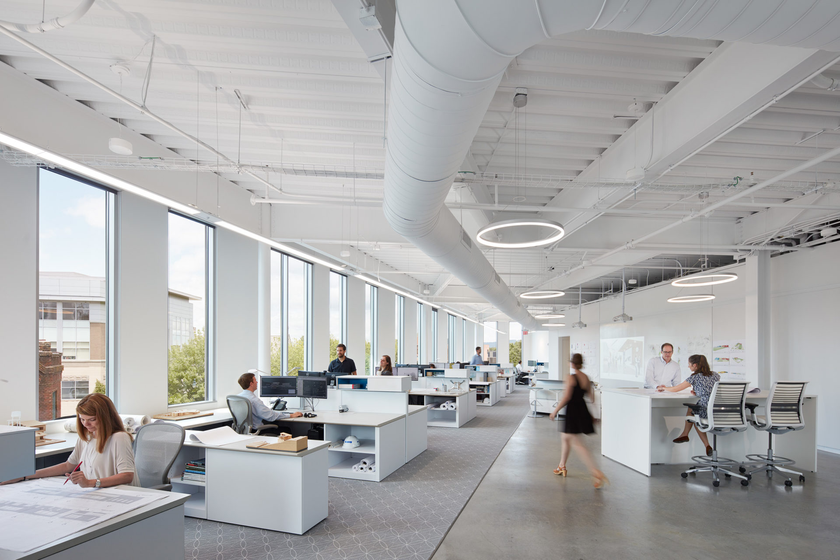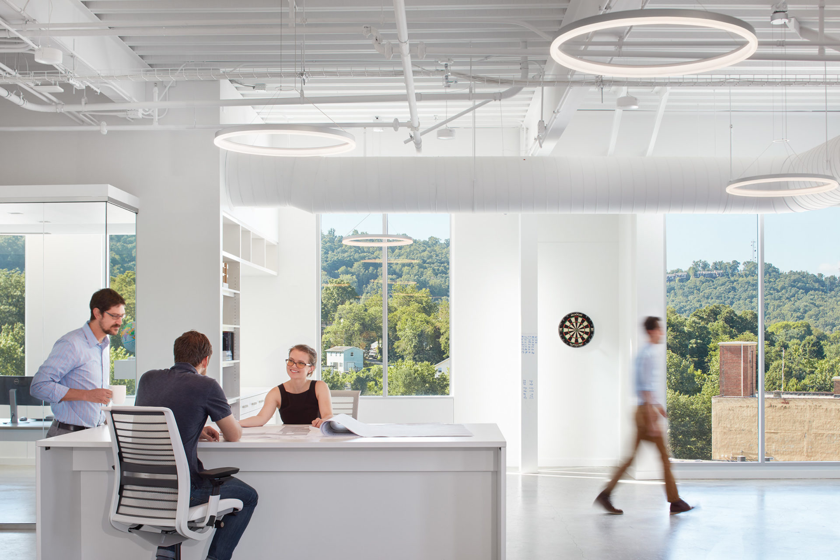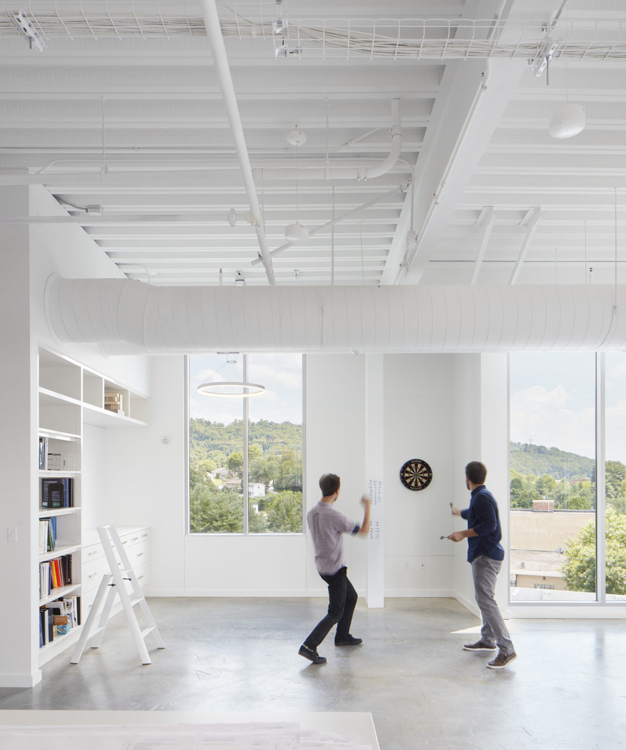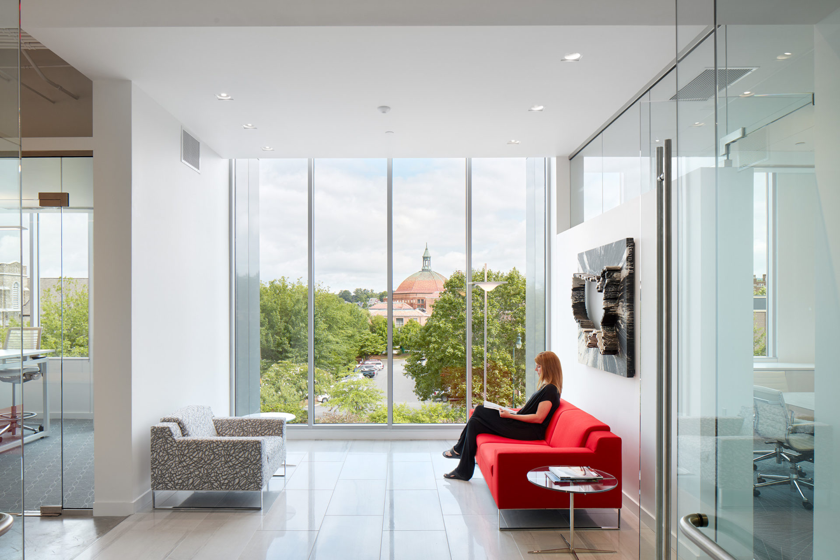Located in the City Centre building designed by Clark Nexsen, our Asheville office design reflects the commitment to collaboration that is inherent in our creative process. Against the backdrop of a clean, white and gray palette, the layout flows seamlessly from a bright lobby to a light-filled, open office space that facilitates communication and capitalizes on inspiring views of surrounding mountains. Intended to inspire creativity and support pride in our work, the primary workspace is organized around a central collaborative writing wall and informal gathering space. The writing wall is flanked on each side by pin up spaces and offers comfortable, casual seating in the form of a sofa and back bar with stools, creating an environment that fosters open discussion and the development of new ideas.
Painted entirely in white, the open ceiling and exposed structure provide a visual connection to the work we do every day. Throughout the office, a variety of spaces have been provided encouraging both formal and informal interaction. A large and small conference room offer welcoming environments for clients and teaming partners to work with us, in addition to more casual spaces such as the collaborative writing wall and architectural library, which features a dartboard for a touch of fun.
The open work area, private offices, and conference rooms are all flooded with light. Generously-sized work stations aligned along the western wall maximize the shared space for collaboration and support our ability to provide exceptional solutions for our clients. In designing this space to best facilitate our work, we focused on themes of transparency, openness, and the need to create opportunities for spontaneous conversation and brainstorming.
Awards
AIA Asheville Merit Award, 2017
