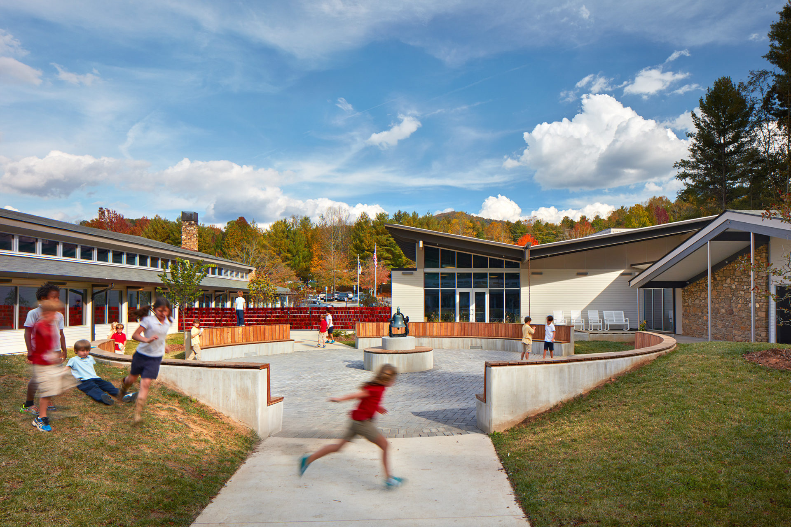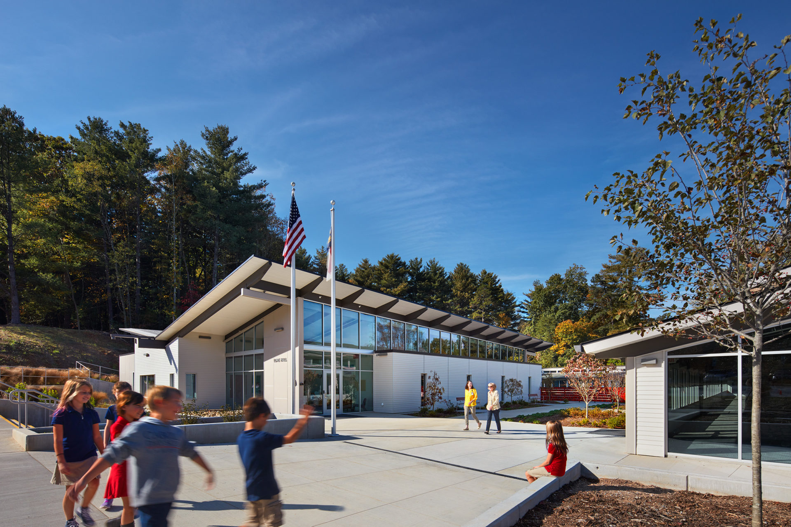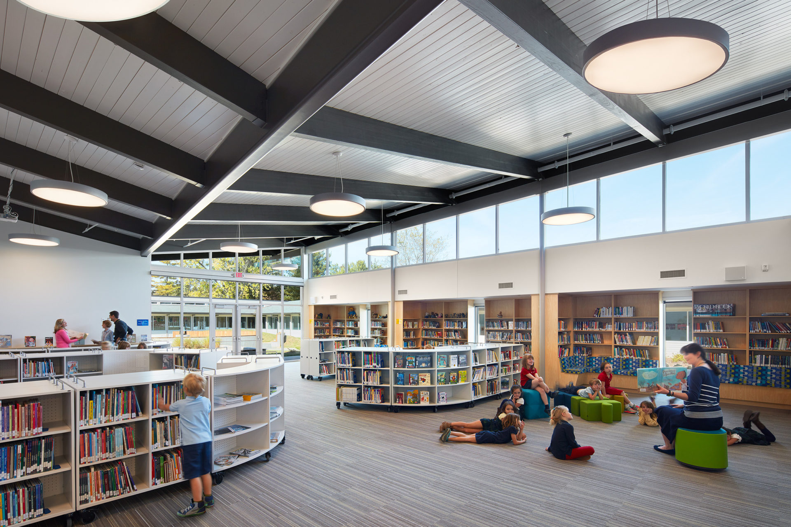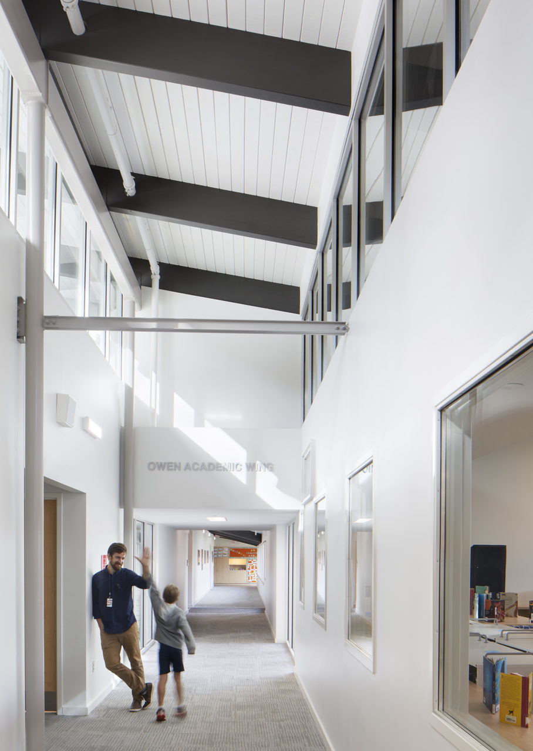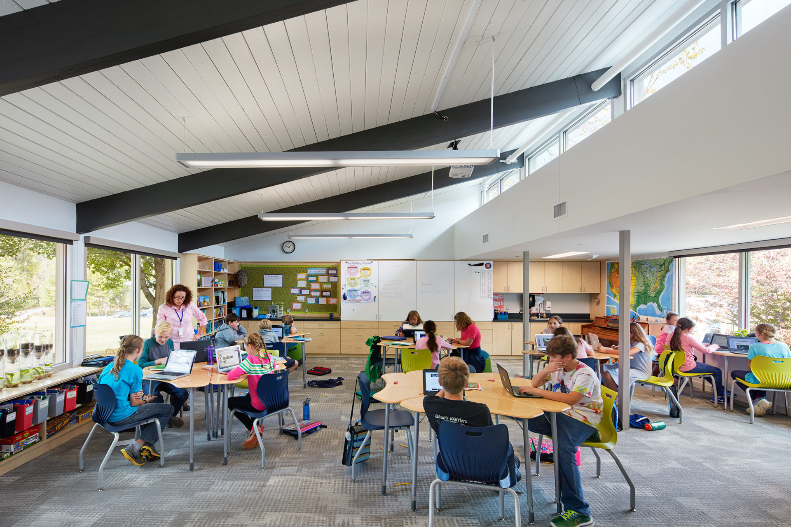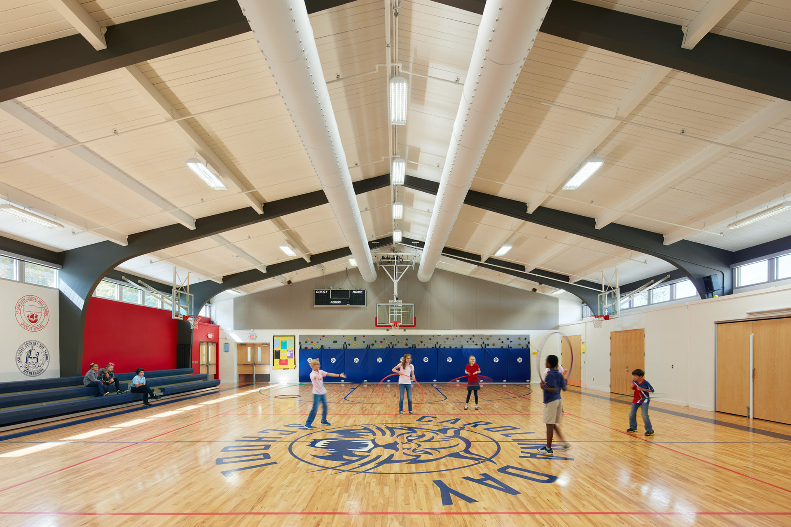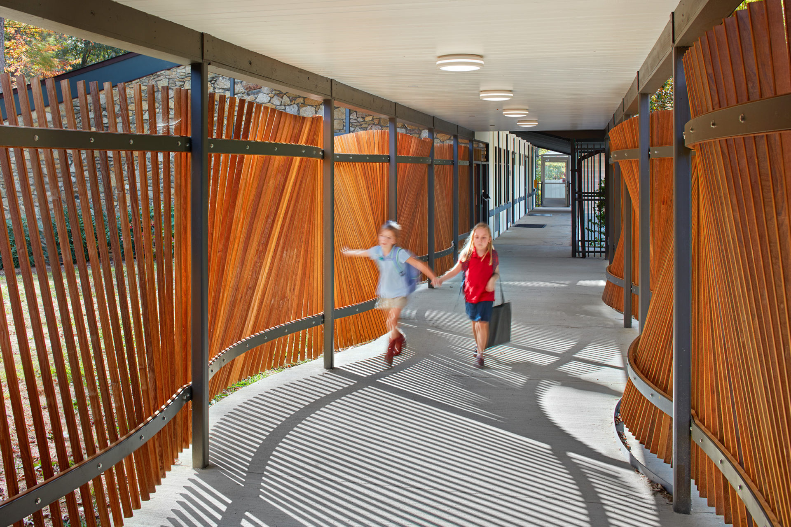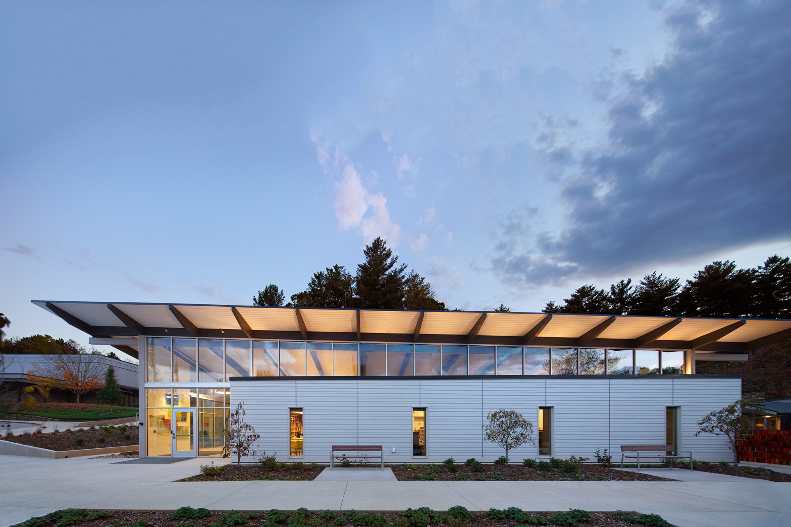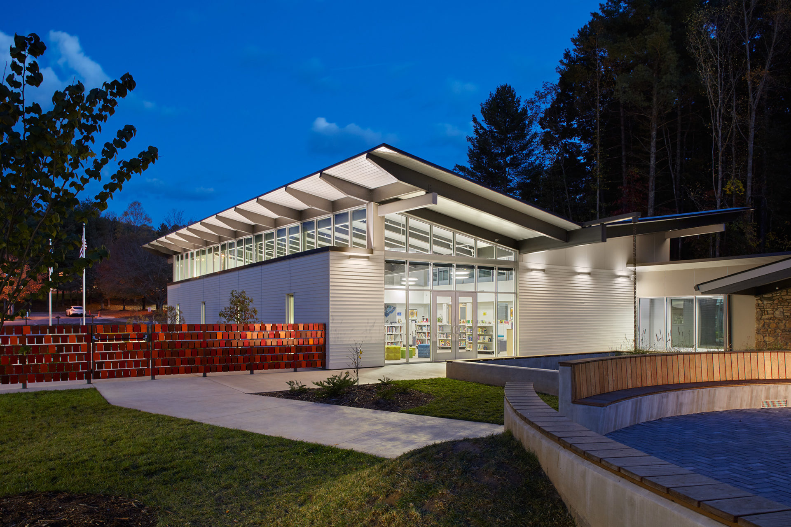The Lower School at Carolina Day serves first through fifth graders in an inquiry-based learning environment, focused on supporting student growth and providing problem solving opportunities. Prior to its renovation and addition, the Lower School faced several key challenges: lack of a clear entrance and wayfinding; lack of flexibility within instructional spaces; the need for additional space; and outdated building systems and technology.
Our designers worked with school representatives to create a solution that responded to their needs, enhanced indoor-outdoor connectivity, and positioned the school to meet changing trends in K-12 education.
The resulting renovation and addition has formed a facility that instructs by design and provides light-filled, engaging spaces for students, teachers, and staff. With the Lower School serving as the primary entrance for Carolina Day, the need to establish a prominent entrance and enhance school security was of particular importance. Complementing the existing facility, designed by renowned local architect Bertram King, a 6,500 square foot addition establishes a new face for the school while housing administrative offices and a multipurpose library space. This addition significantly improves wayfinding for visitors and facilitates efficient use of space, enabling the original structure to be fully repurposed as functional classroom space. The addition also completes the enclosure of the existing courtyard, creating a gathering space and play area while enhancing campus security.
Located adjacent to the town of Biltmore Forest, the school is surrounded by Asheville’s outdoor beauty and care was taken in the renovation design to reinforce this indoor-outdoor connection. Nearly every space in the facility has an exterior view and generous natural light. The entire facility focuses on the student experience – creating larger classrooms with flexible furniture arrangements, new HVAC systems for improved climate control, and integrated audio-video technology. To efficiently utilize available space, the design features a teaching core wall that serves multiple purposes: while housing building MEP systems, the wall also serves as locker and project pin-up space on the hallway side and provides customizable teaching and storage space on the classroom side. Teachers can adapt the core wall to suit their individual teaching styles while maintaining an organized classroom space.
Throughout the design process, efficiency, flexibility, and the student educational experience were considered for every space. As a result, the building features teachable elements such as exposed structure and a butterfly roof, which is designed to catch and channel rainwater into a bio-retention pond located in the courtyard. With the inclusion of many multipurpose features, virtually every space in the building can adapt to new needs and purposes, effectively positioning Carolina Day School for future growth and the impact of changing educational trends.
Awards
AIA North Carolina Merit Award, 2017
AIA Asheville Honor Award, 2017
