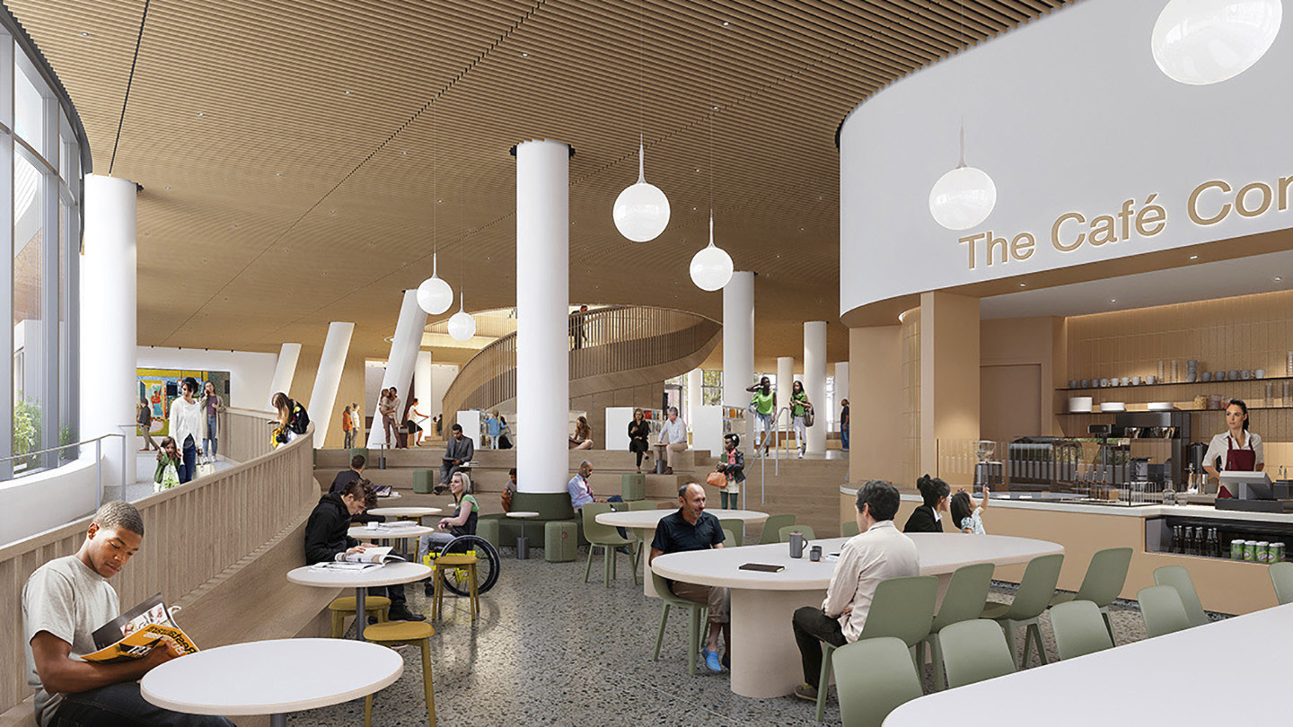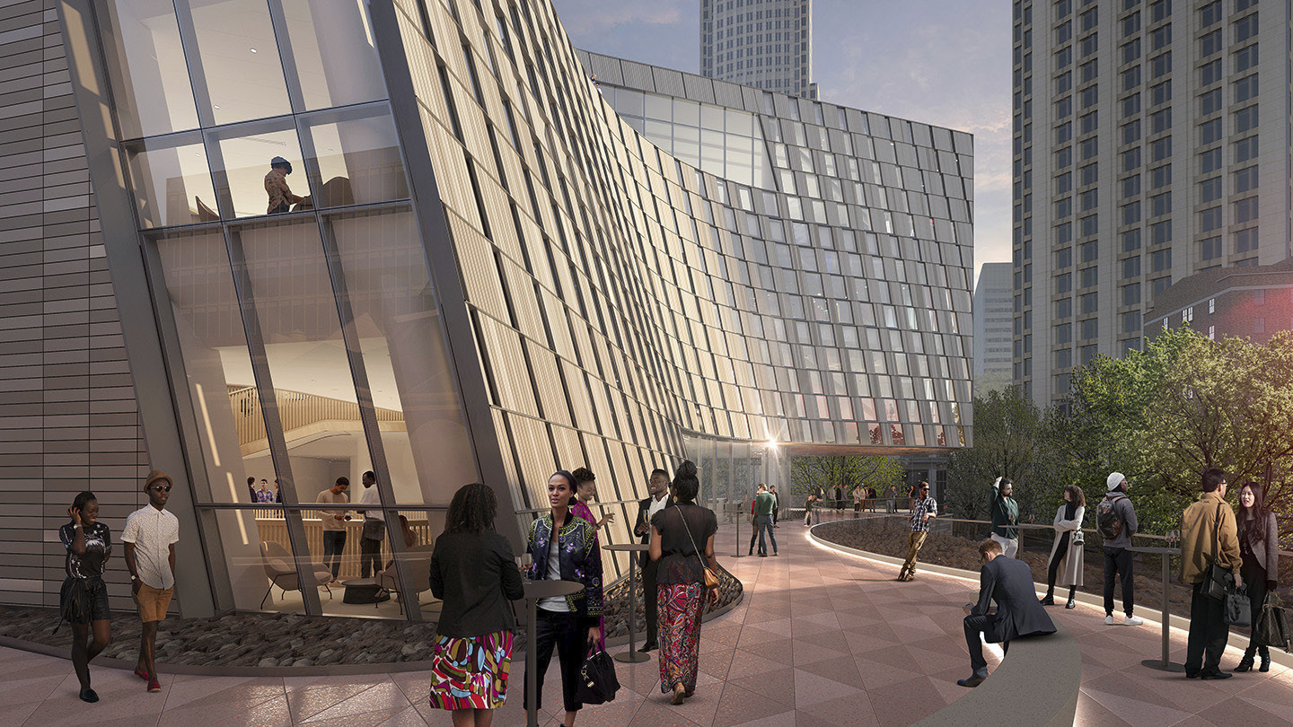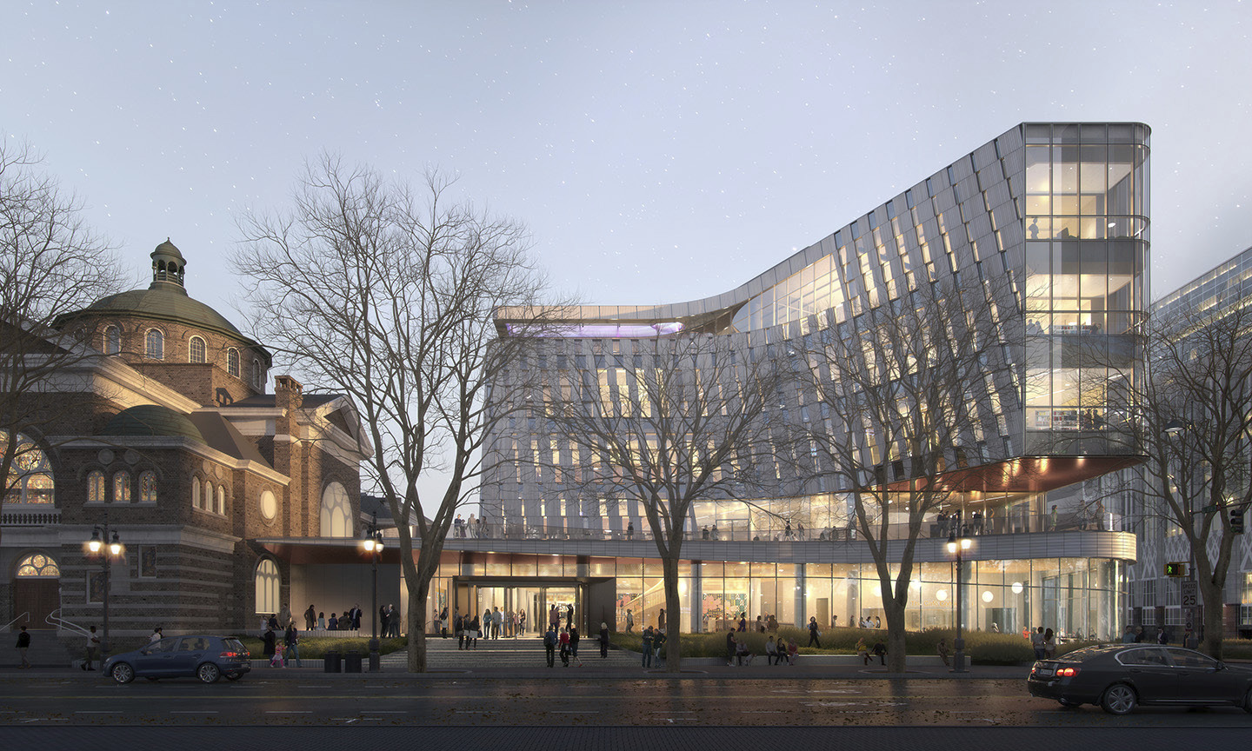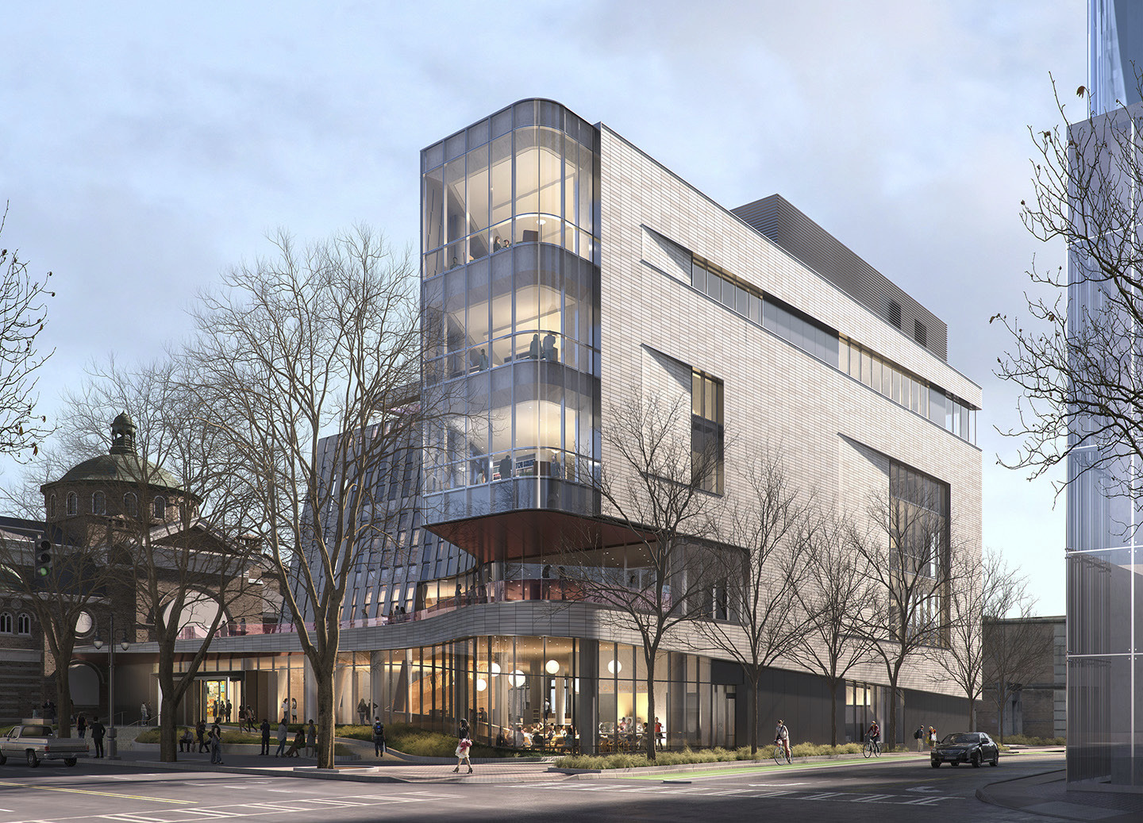Centered on goals to enhance learning opportunities and improve economic mobility, Charlotte-Mecklenburg’s new Main Library puts an emphasis on “public,” offering a medley of outdoor and indoor spaces intended to welcome visitors and foster community interaction. The new facility in Uptown Charlotte will be located on the same site the main library has occupied since 1903 and will preserve a rich history while providing a complete transformation to suit the evolving needs of the region.
The new main library will be an architecturally-distinctive, state-of-the-art, technologically-advanced knowledge center and public commons, where everyone in our community can access the resources of a 21st century library. —Lee Keesler, CEO of Charlotte Mecklenburg Library
 Fronting Tryon Street, Uptown Charlotte’s main street, the new Main Library will present a bold image with a curving façade that peels back as it rises up, revealing the side of the McGlohon Theater to improve visitor wayfinding. A ramp and steps with built-in seating will lead from the street up to the entrance, set within a clear glass façade that encircles the main floor to present the library’s offerings to the street. With a more vertical design on a smaller footprint, the new, 108,000 square-foot facility will have six levels above ground and one below, two outdoor terraces, an active lobby with a community forum and immersive theater, a café at the corner of Tryon and Sixth Streets, flexible meeting spaces, a revamped Robinson-Spangler Carolina Room (housing an extensive genealogy collection), and more.
Fronting Tryon Street, Uptown Charlotte’s main street, the new Main Library will present a bold image with a curving façade that peels back as it rises up, revealing the side of the McGlohon Theater to improve visitor wayfinding. A ramp and steps with built-in seating will lead from the street up to the entrance, set within a clear glass façade that encircles the main floor to present the library’s offerings to the street. With a more vertical design on a smaller footprint, the new, 108,000 square-foot facility will have six levels above ground and one below, two outdoor terraces, an active lobby with a community forum and immersive theater, a café at the corner of Tryon and Sixth Streets, flexible meeting spaces, a revamped Robinson-Spangler Carolina Room (housing an extensive genealogy collection), and more.
 Supported by funding from Mecklenburg County and a major grant by the Knight Foundation, the new Main Library will be the first project of several intended to transform the entire city block. A shared lobby will serve both the library and the renovated McGlohon and Duke Energy Theaters next door, extending activities beyond typical library hours and offering new collaborations between theater and library users.
Supported by funding from Mecklenburg County and a major grant by the Knight Foundation, the new Main Library will be the first project of several intended to transform the entire city block. A shared lobby will serve both the library and the renovated McGlohon and Duke Energy Theaters next door, extending activities beyond typical library hours and offering new collaborations between theater and library users.
Connected Design Creates a Public Commons
Early on, a public planning process engaged library patrons and community leaders to envision a building program that balances traditional library offerings with greater capacity for gatherings and social interactions – a public commons. Each floor of the library is designed with a specific thematic focus and equipped with advanced technology capabilities to meet growing demand for digital materials.
 The lobby on the main level will set the stage for the library’s role as a public commons, serving as an integral connector to resources within the library and featuring self-service checkpoints, a café, immersive theater area, and reading zones. A prominent wall will display an art installation as part of the public art program for the City of Charlotte and Mecklenburg County, utilizing a national selection process to select an artist. On the lower level, visitors will find pre-function and event space available for gatherings, meetings, and other public co-working needs.
The lobby on the main level will set the stage for the library’s role as a public commons, serving as an integral connector to resources within the library and featuring self-service checkpoints, a café, immersive theater area, and reading zones. A prominent wall will display an art installation as part of the public art program for the City of Charlotte and Mecklenburg County, utilizing a national selection process to select an artist. On the lower level, visitors will find pre-function and event space available for gatherings, meetings, and other public co-working needs.
 Openness and visibility to the upper levels are achieved with a dramatic, curved atrium that rises through five floors to a skylight above. The atrium is ringed by a staircase and seating areas that will activate the center of the building. Opportunity and innovation are the themes on the second floor, housing a welcome and orientation center for new Mecklenburg residents, complete with a job training center, counseling services space, and the core technology and makerspace offerings. This level will also house the computer lab and digital visualization lab – all spaces that are central to improving access to education and opportunity in the region. Laptop vending machines and a version of a “genius bar” will provide tech resources and assistance to all. An outdoor terrace will offer reading space in the shade of the oaks on Tryon Street.
Openness and visibility to the upper levels are achieved with a dramatic, curved atrium that rises through five floors to a skylight above. The atrium is ringed by a staircase and seating areas that will activate the center of the building. Opportunity and innovation are the themes on the second floor, housing a welcome and orientation center for new Mecklenburg residents, complete with a job training center, counseling services space, and the core technology and makerspace offerings. This level will also house the computer lab and digital visualization lab – all spaces that are central to improving access to education and opportunity in the region. Laptop vending machines and a version of a “genius bar” will provide tech resources and assistance to all. An outdoor terrace will offer reading space in the shade of the oaks on Tryon Street.
Soft seating options for research and reference are sprawled throughout the third floor, which will overlook Tryon and 6th Street and contain most of the staff spaces as well as the bulk of the physical collection. The design of the fourth floor will showcase the revamped Robinson-Spangler Carolina Room and house the library’s special collections, an immersive theater, and more staff space. Arriving on the fifth floor, visitors can access the capacious destination reading room and the outdoor terrace, the first public rooftop space in Uptown Charlotte. This flexible terrace can accommodate meetings and events in addition to individual use.
Clark Nexsen is the Architect-of-Record, working in association with Snøhetta, a team previously partnered on the James B. Hunt Library at NC State University. The facility is being designed based on sustainable principles and will include energy efficient lighting, heating, air conditioning, flooring, green furnishings, and fixtures with a low environmental impact. The project is scheduled for completion in the spring of 2026.
