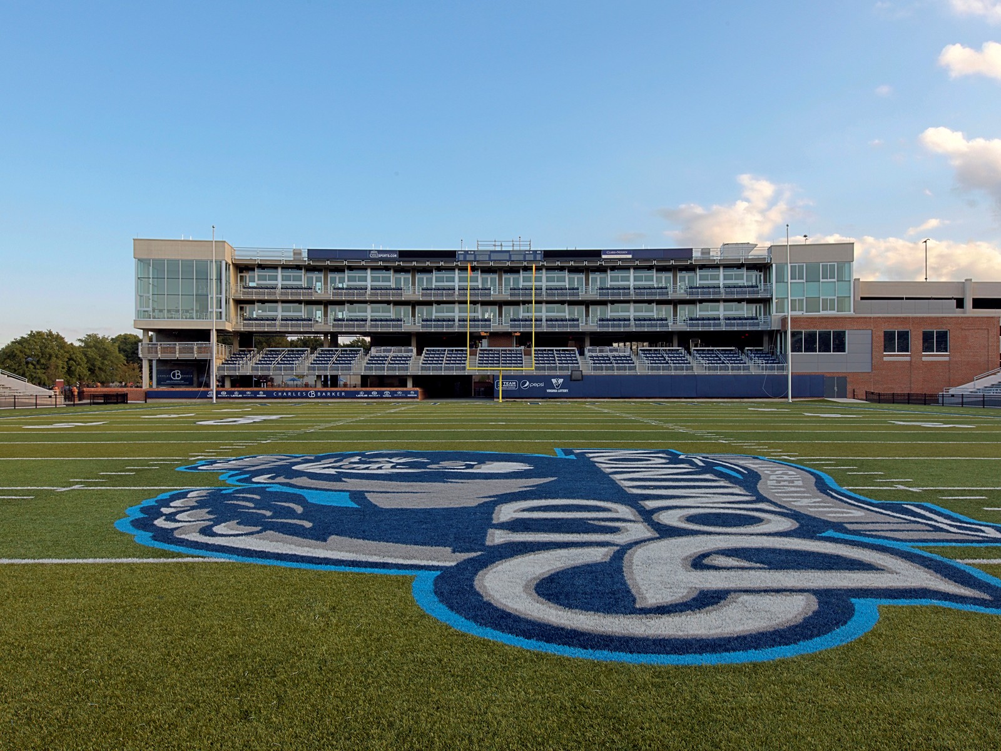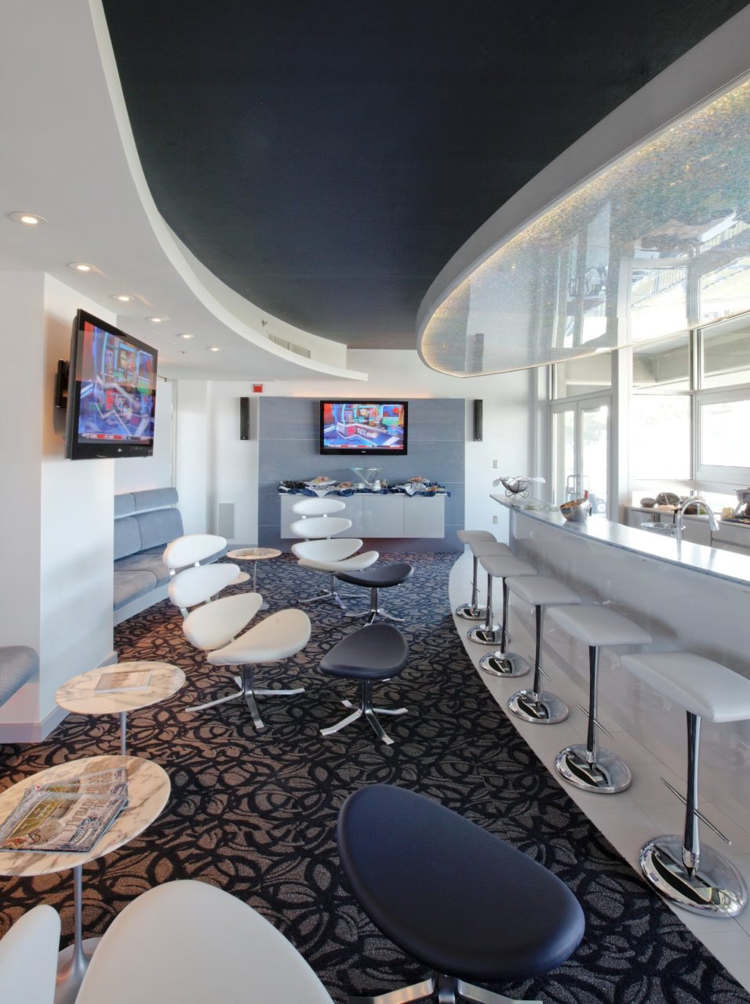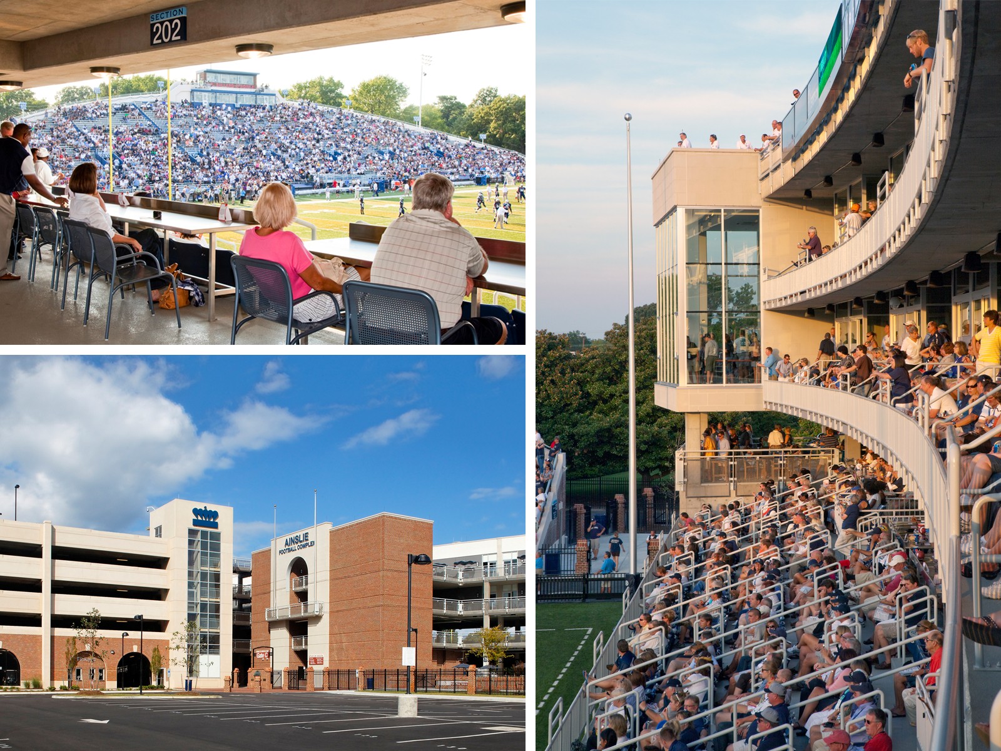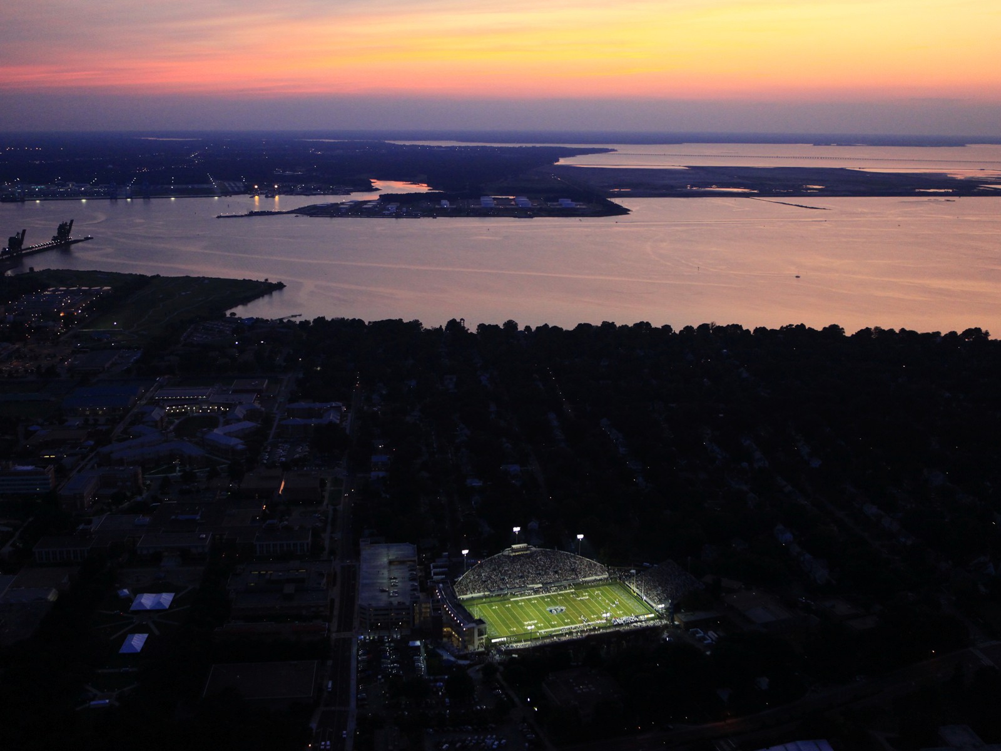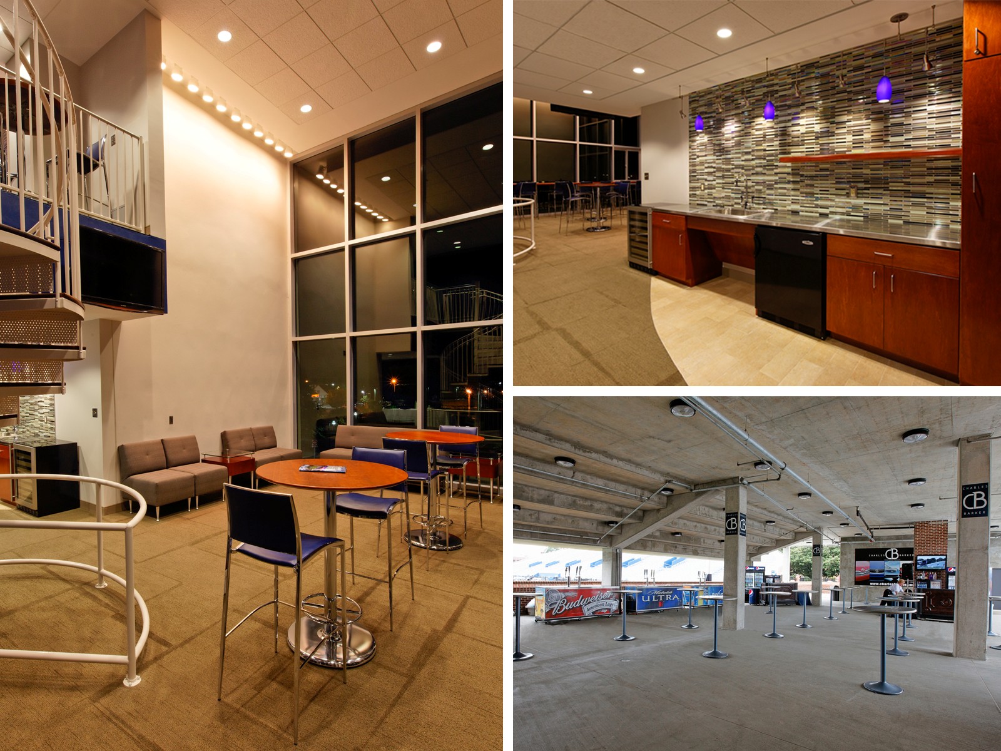To accommodate their new Division I-AA football team, Old Dominion University partnered with Clark Nexsen and Ellerbe Becket (now AECOM) to design upgrades to the existing Foreman Field Stadium at SB Ballard Stadium, including expanding seating, adding a new game day building to anchor the complex, and enhancing parking and access with a new parking garage.
Today, the upgraded stadium seats approximately 20,000 spectators, houses a visitors’ locker room beneath the north end zone stands, and features a new scoreboard and sound system. The four-story game day building anchors the complex, encompassing more than 46,000 square feet and providing space for luxury suites and areas to host high school recruits. To help meet state water quality requirements, a drainage system was included beneath the new playing field, which is an Astroturf GameDay Grass 3D field. Clark Nexsen’s civil engineers provided site layout, grading, storm and sanitary sewer design, stormwater management design, water distribution system design, and specifications. Each structure in the project is supported by precast concrete driven piles, with the 727-space contiguous parking garage constructed with prestressed, precast concrete. The new game day building is constructed with reinforced, cast-in-place concrete, and most levels are open-bay to minimize visual obstructions. Arched construction is featured on the perimeter to complement the existing Foreman Field structure.
