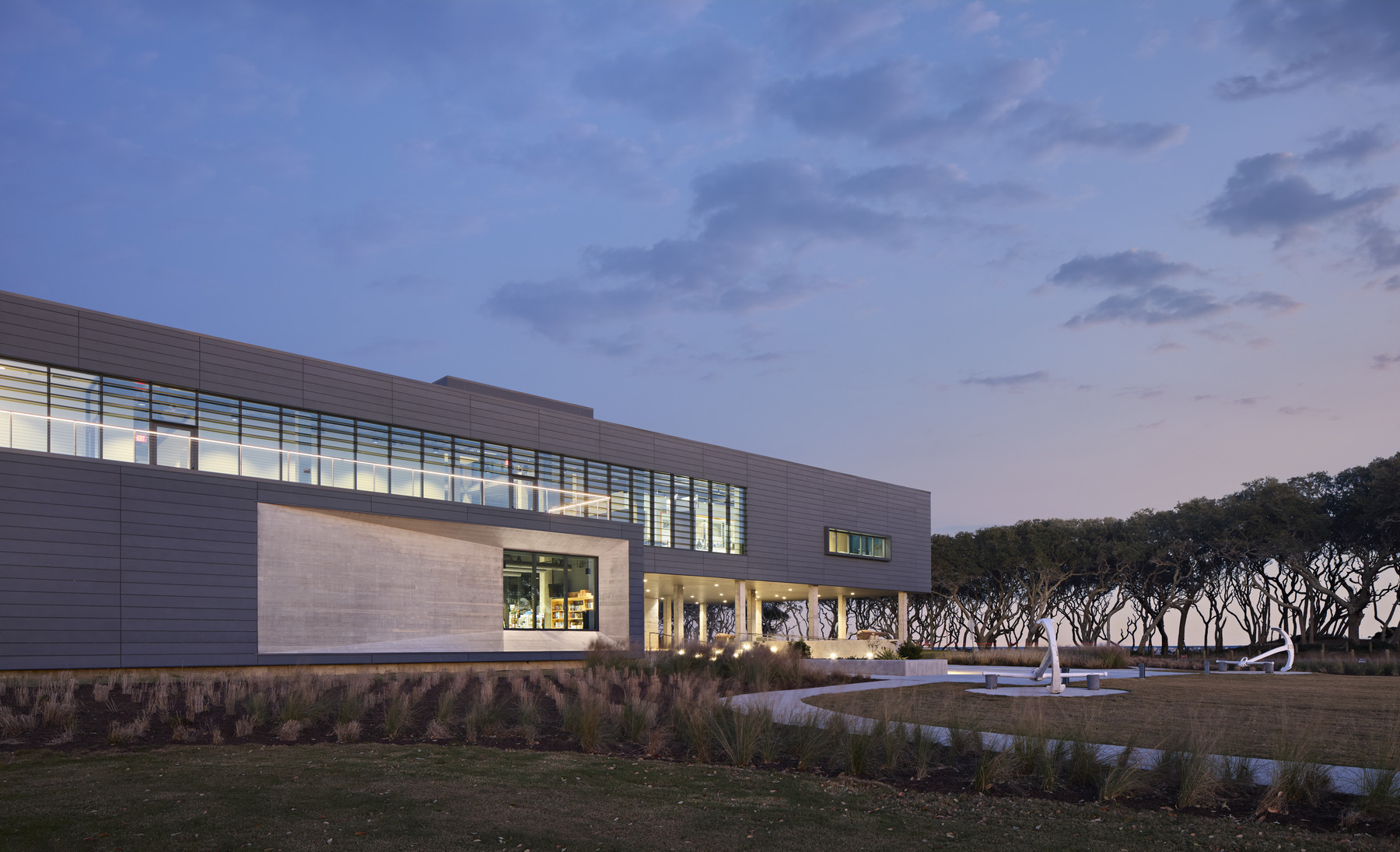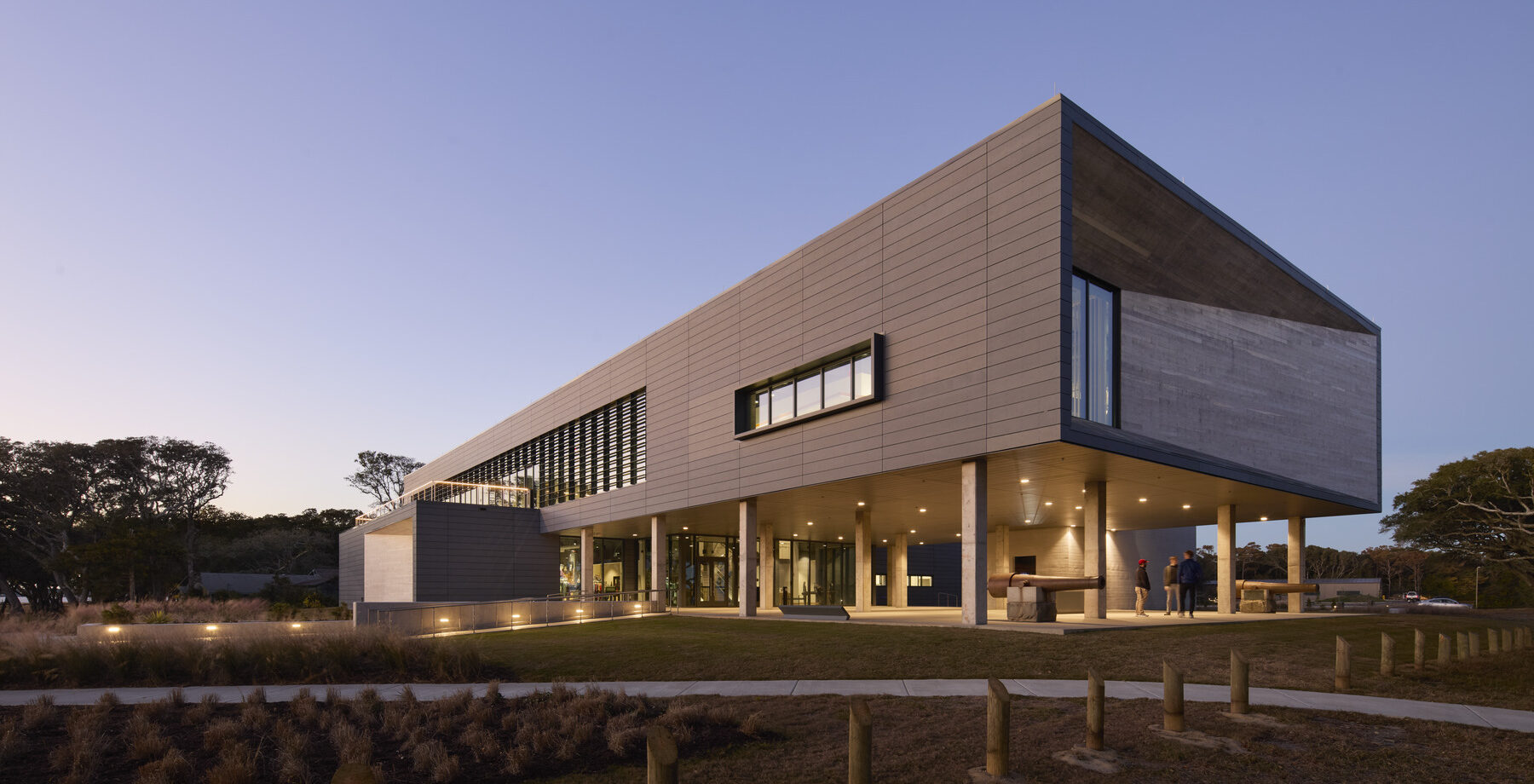Merging history with strong modern design, the Fort Fisher Visitor Center provides visitors with an interactive facility that tells the unique story and history of Fort Fisher and the surrounding area. Responding to the need for more space and modern amenities, the new 22,00 square-foot Fort Fisher Visitor Center features an immersive design that allows artifacts, architecture, and the local landscape to work in concert together.
Size
22,219 SF
Completion
2024
Cost
$21,000,000
Services
Architecture, Civil, Electrical, Fire Protection, Mechanical/Plumbing, Structural
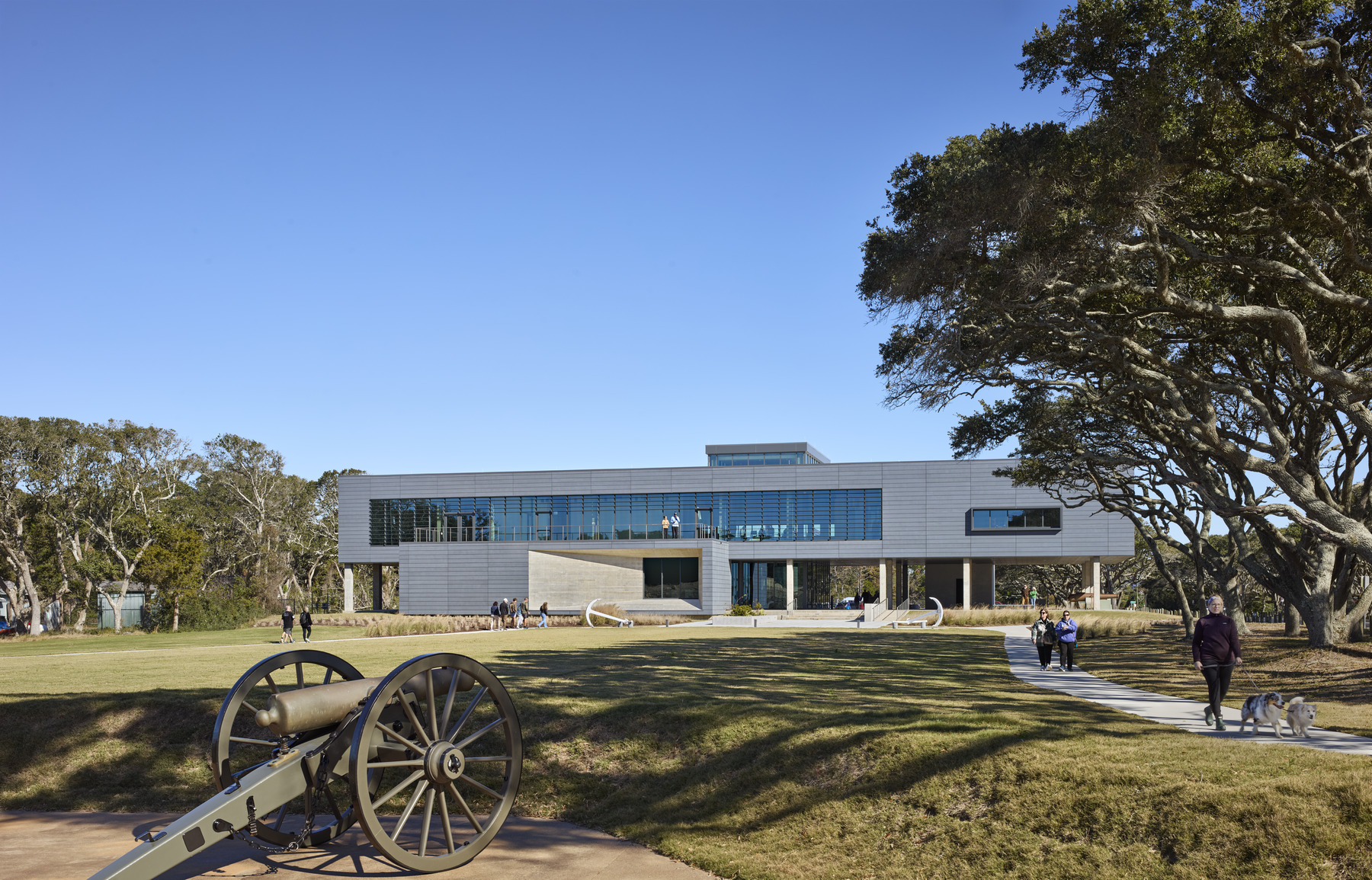
Located on Kure Beach, NC, the Fort Fisher Visitor Center lies on the site of a massive Civil War Confederate fortress. Protecting the mouth of the Cape Fear River, Fort Fisher allowed blockade-runners to supply Confederate armies inland. Inspired by Fort Malakoff, the site of a major battle during the Crimean War, Fort Fisher was built mostly of soil and sand, which allowed it to absorb the shock of heavy ordinance. In 1865, the Union, attacking by sea and land, captured the fort. Today, most of the original structure has been diminished by erosion and a shifting coastline. The site remains an educational resource to the region, serving as an official recreational area within the state park system of North Carolina.
The two-story Fort Fisher Visitor Center was designed to reimagine how visitors connect with the historic landscape. Upon approaching the facility, guests are met with an innovative design that is rotated 90 degrees on its first floor, creating a compelling visual corridor that frames both preserved and reconstructed earthworks. A mixture of dark charcoal gray fiber cement rainscreen and acetylated-treated wood gives the exterior a sharp yet warm materiality, while an extensive curtain wall glazing system along the south side of the building provides generous natural daylighting for the interior.
“The site has a very sophisticated spatial sequence that begins at the edges of the site and moves, literally, through the building. The simple massing and restrained material palette provides focus to the project and a heightened experience for the visitor.”
2025 AIA Aspire Jury Comment
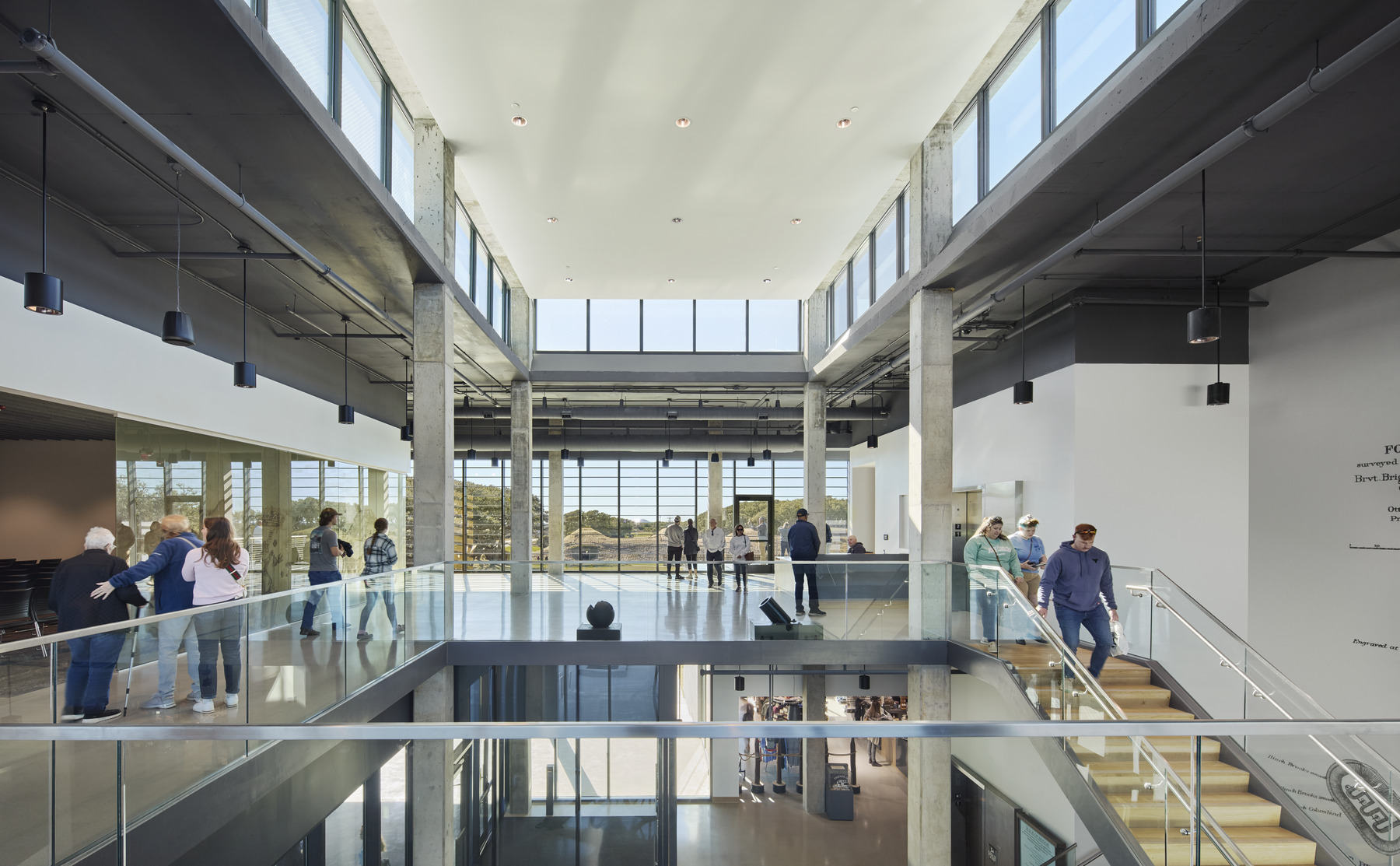
Inside, a grand staircase greets visitors upon entry to the first floor. A central skylight above the monumental stairs creates an inviting circulation path, reducing reliance on artificial lighting. The new facility also features new offices and workspaces for staff, permanent and rotating exhibits, a gift shop, orientation space, multipurpose space, catering kitchen, and multiple viewing and seating areas for visitors. Due to the building’s east-west axis and slender profile, southern exposure is maximized, ensuring natural light throughout the interior.
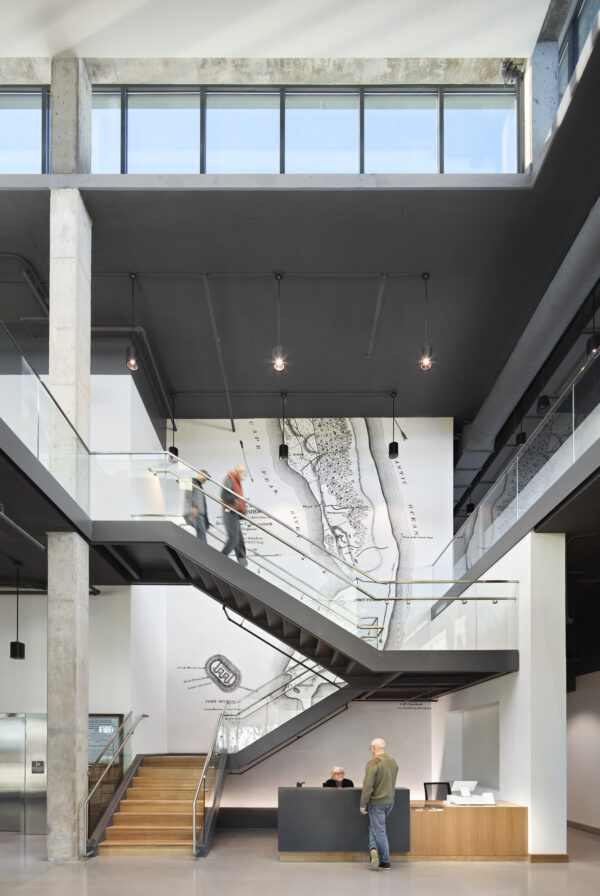
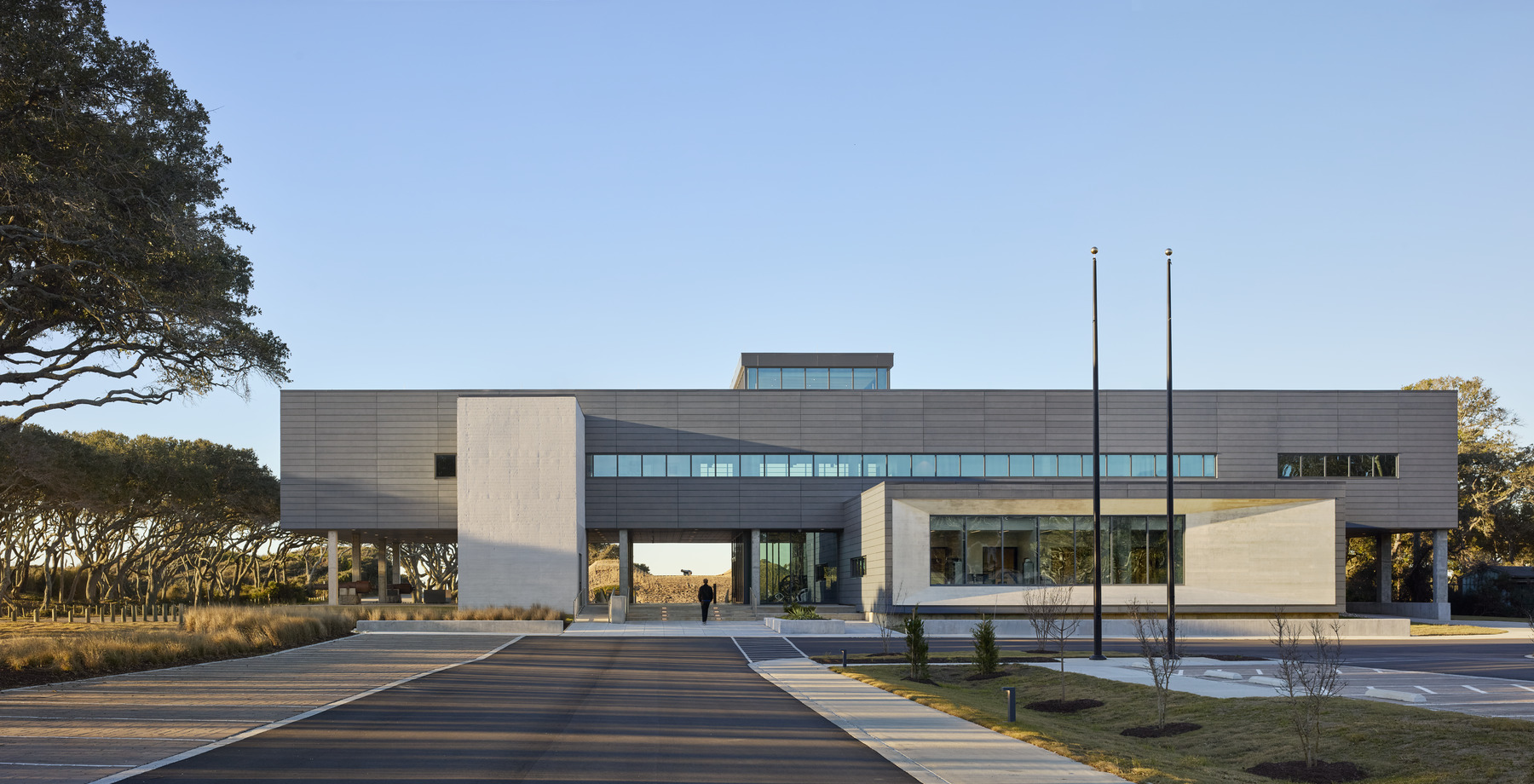

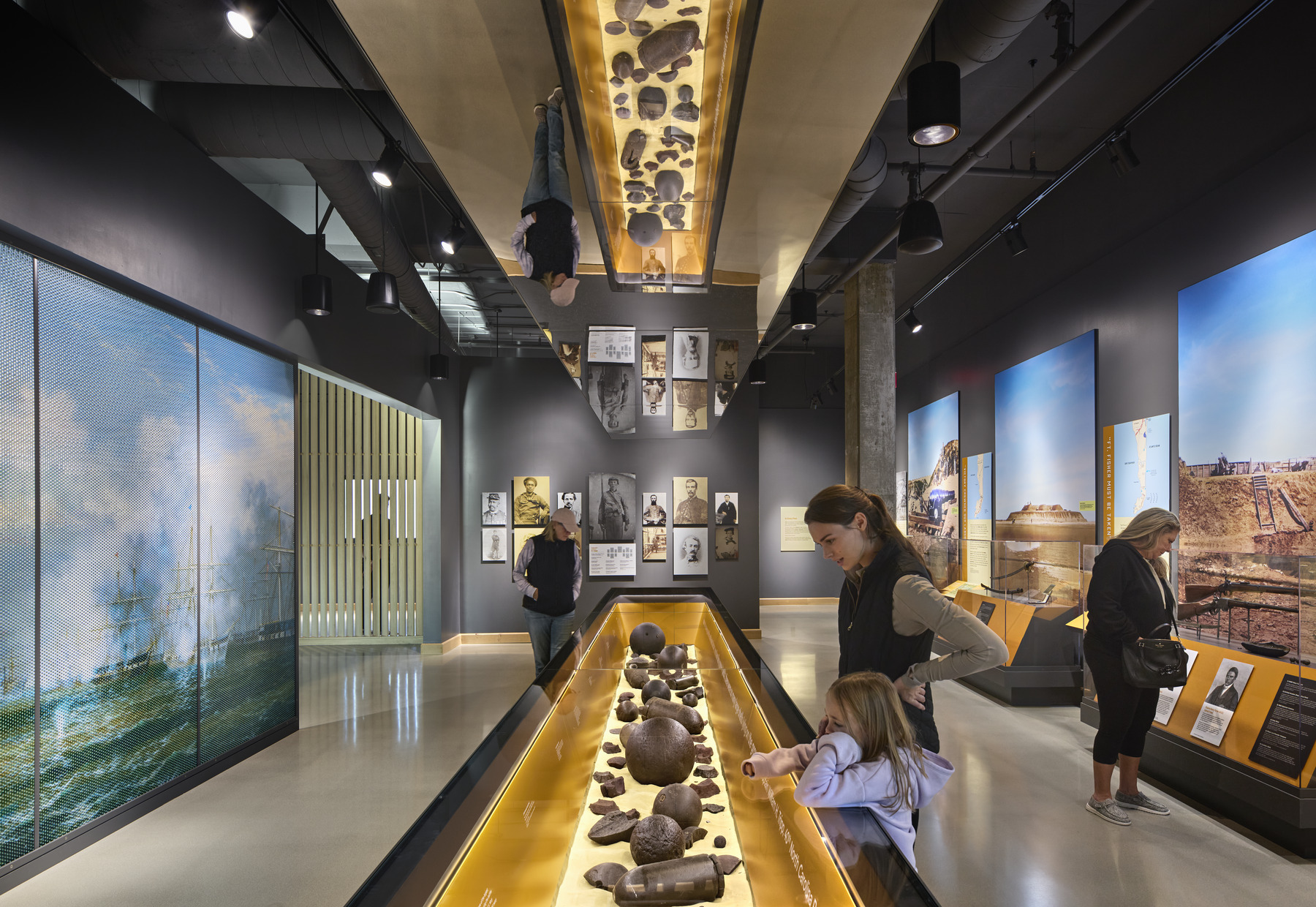
The second floor is home to the main exhibition spaces and panoramic views that reveal the site's strategic significance. An adjacent orientation space will allow for visiting groups to gather before touring the facility, which has convenient access to an outdoor viewing platform overlooking the preserved and reconstructed earthworks below. Through collaboration with the Friends of Fort Fisher, African-American communities, and the Lumbee Indian Tribe, the project sought to create an exhibition space that transcended the traditional focus on the fort's 1865 capture. Instead, new exhibits elevate previously marginalized voices and present a more complete history of the site that acknowledges the indigenous peoples who first inhabited the area and the Native and African Americans whose forced labor shaped the landscape.
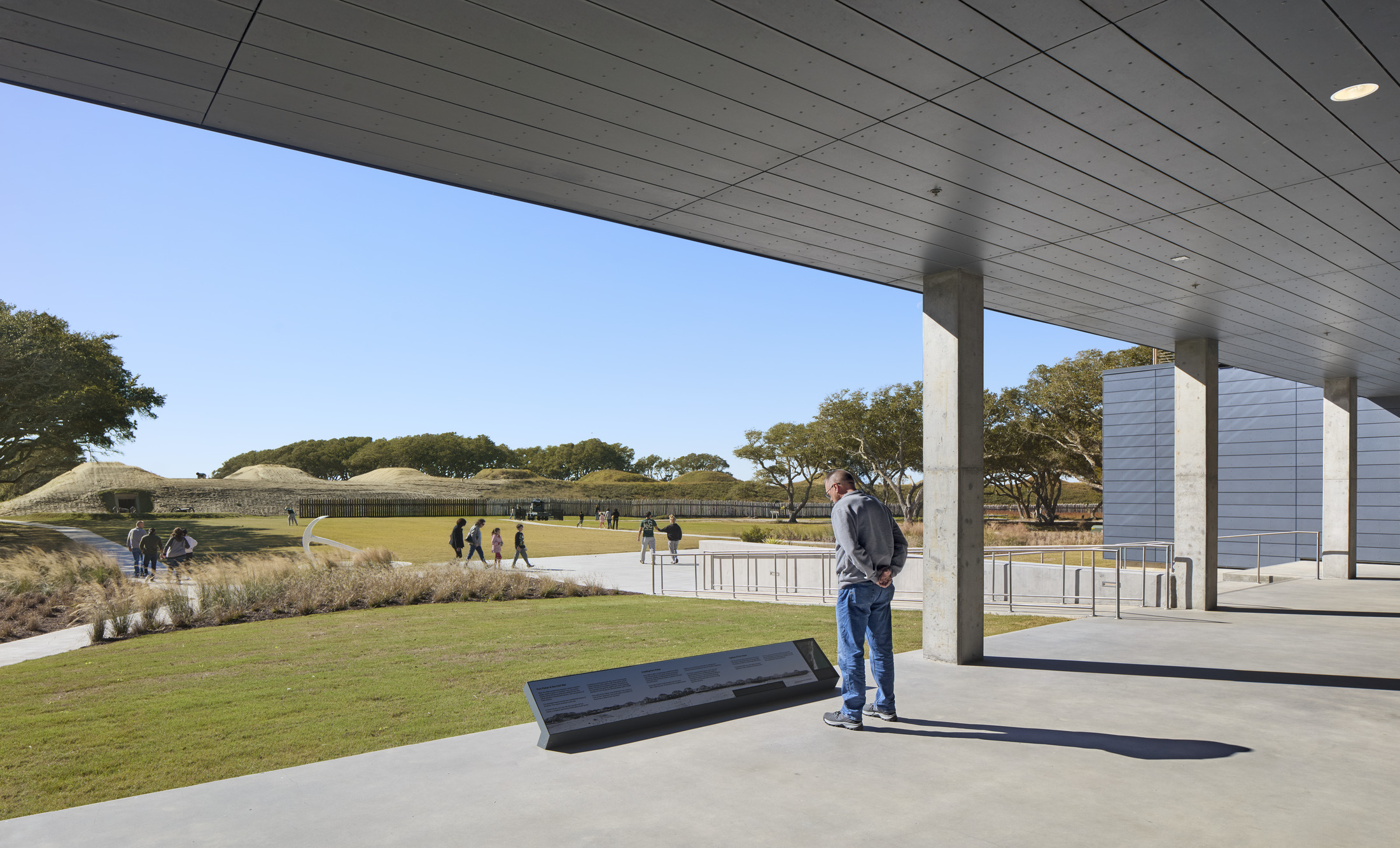
Outside, a covered outdoor area, featuring replica cannons, looks outward toward the shoreline. The Civil War earthworks, some of which were demolished during the construction of a WWII runway, were reconstructed and include a sallyport and bombproof. These earthworks were reconstructed by using Union soldiers' accounts and archaeological evidence. Additionally, the existing trail system has been refurbished and extended for recreational use.

The facility also prioritizes the local, but delicate, coastal ecosystem. With the nearby shoreline used by Loggerhead and Green Sea Turtles for nesting, the building design utilized a lighting strategy that carefully minimized artificial illumination facing the Atlantic shore. Low-profile bollards in the parking area and strategically placed emergency lighting protect the turtles' instinct to seek dark nesting sites. Additionally, the project had a comprehensive water strategy centered around conservation and management. For example, salt-tolerant native plantings reduce irrigation needs while preserving the site's natural character and supporting local ecosystems. The parking area features pervious pavers that minimize stormwater runoff, allowing natural groundwater recharge. Most importantly, adherence to best management practices creates a system that captures, filters, and slowly releases rainfall.
With its location so close to the Atlantic shoreline, the Fort Fisher Visitor Center is situated in a high wind and hurricane impact zone, making it essential to incorporate resilient design principles. Coastal erosion, storm surges, and gradual changes to the shoreline were all contributing elements to the deterioration of the previous visitor's center. To counteract these effects, the new structure is elevated above the 500-year flood elevation by raising the first-floor slab approximately three feet above the existing grade. To protect against costal storms, features such as hurricane-rated glazing, reinforced roofing systems, and impact-resistant materials were chosen.
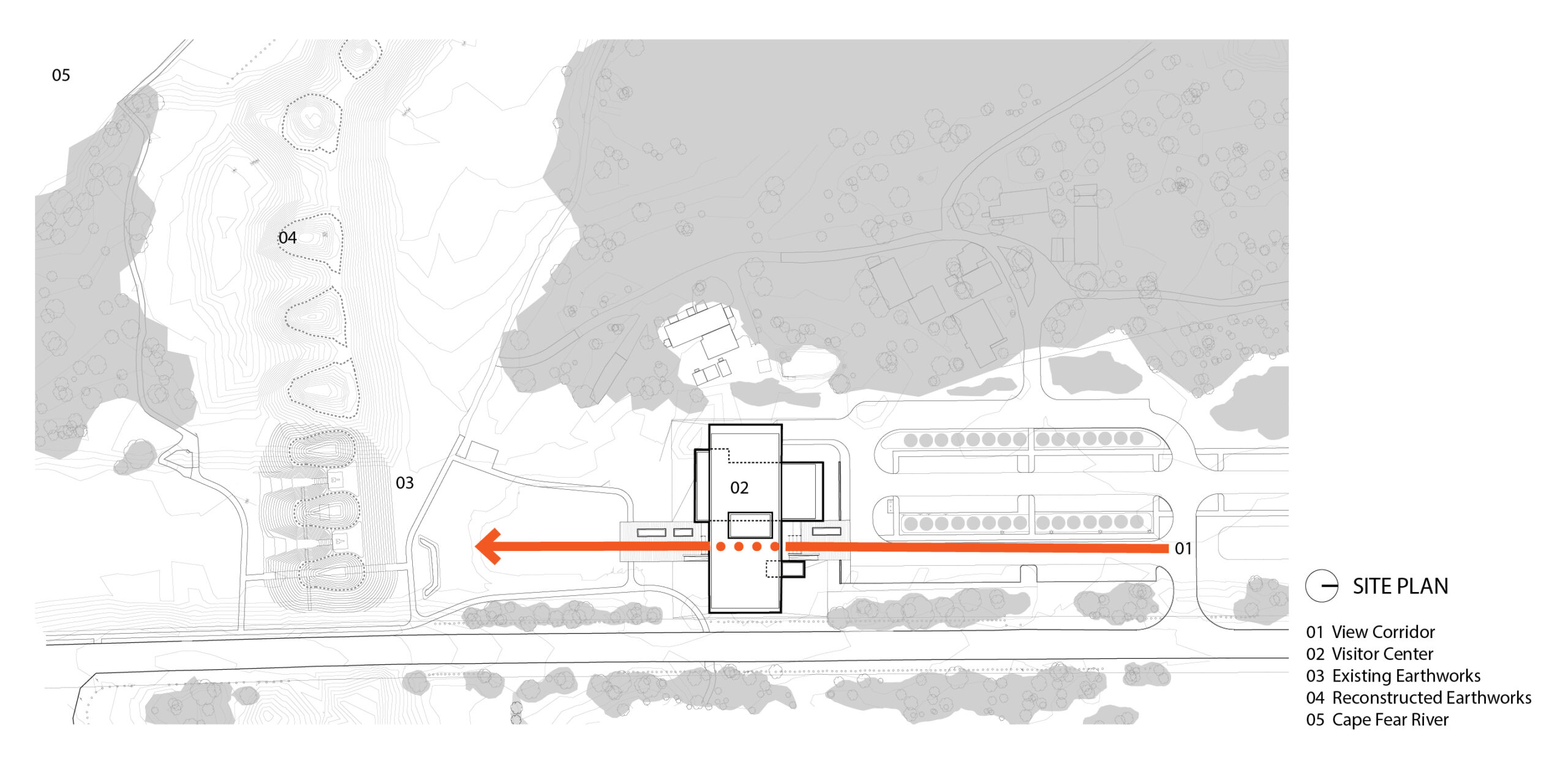
The Fort Fisher Visitor Center has reimagined how visitors connect with its historic landscape. With its preserved and reconstructed earthworks, modern amenities, striking views, exhibits, and dedication to the local ecosystem, Clark Nexsen has helped turn the site into a living classroom where people can touch history, hear stories of the past, and see the strategic value of this historic maritime position, creating an irreplaceable cultural asset worth fighting to preserve.
Awards
AIA Aspire Honor Award for Design, 2025
