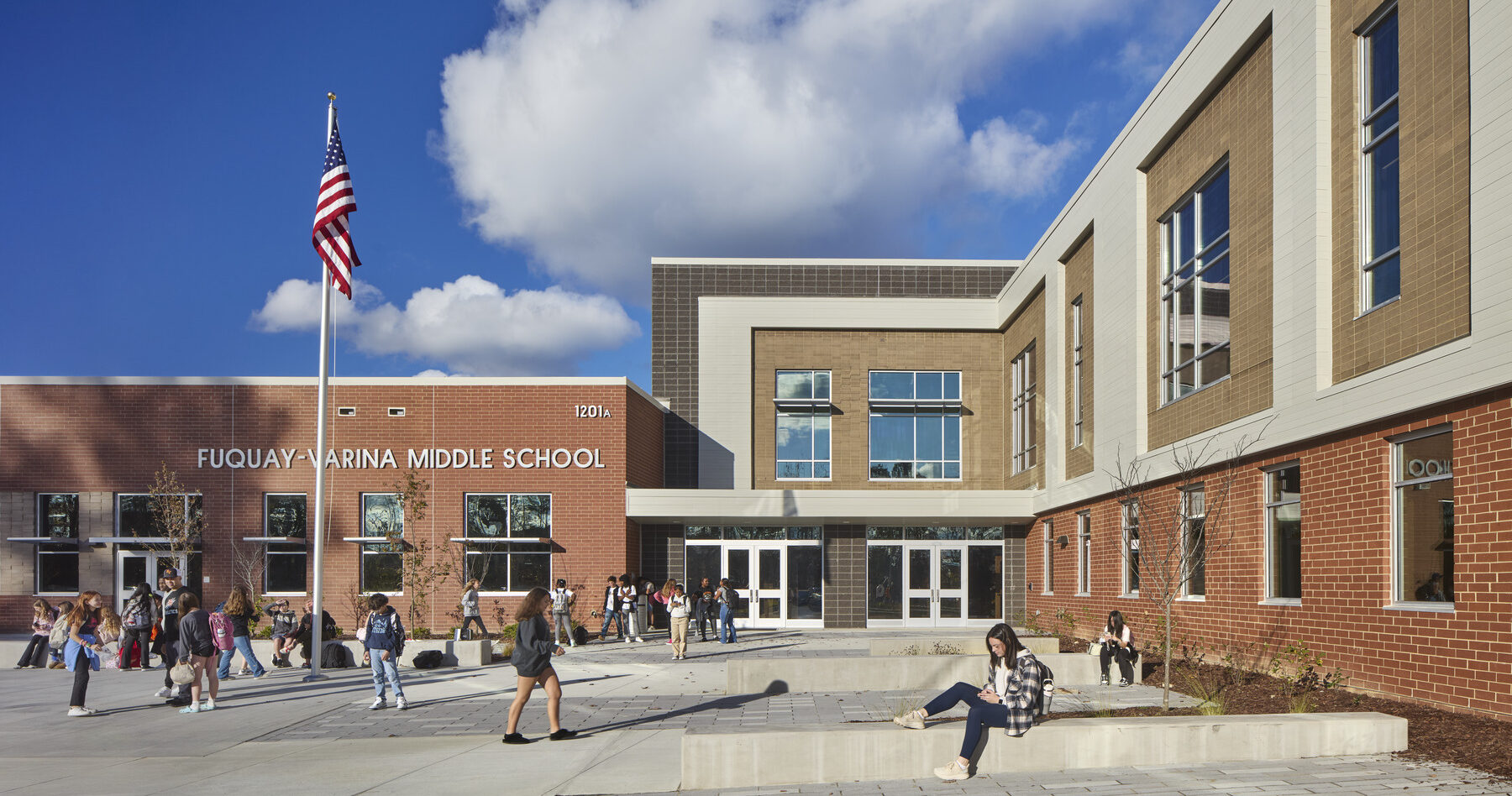The new Fuquay-Varina Middle School accommodates 1,450 students, helping to meet the educational needs of the surrounding, rapidly growing town. The design centers on creating an inviting, community-based learning environment that will strengthen students’ social and academic experiences.
Size
242,546 SF
Completion
2024
Cost
$70,824,522
Services
Architecture, Interior Design, Master Planning
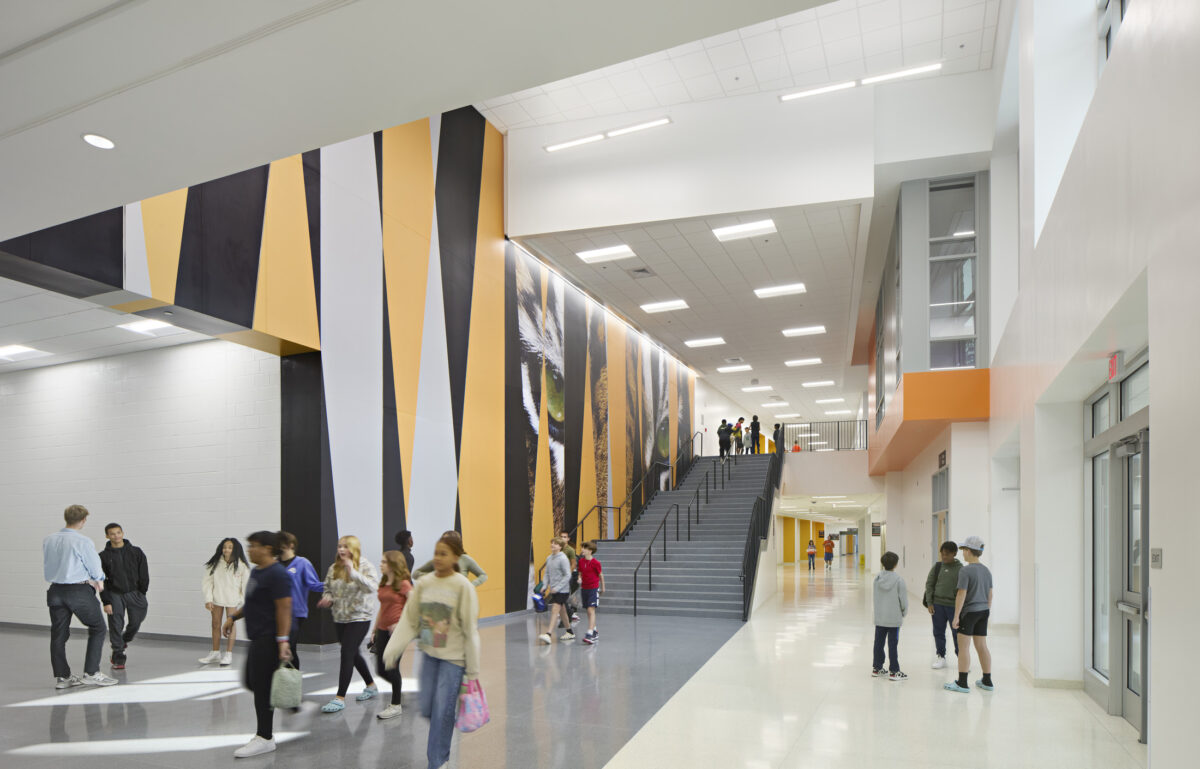
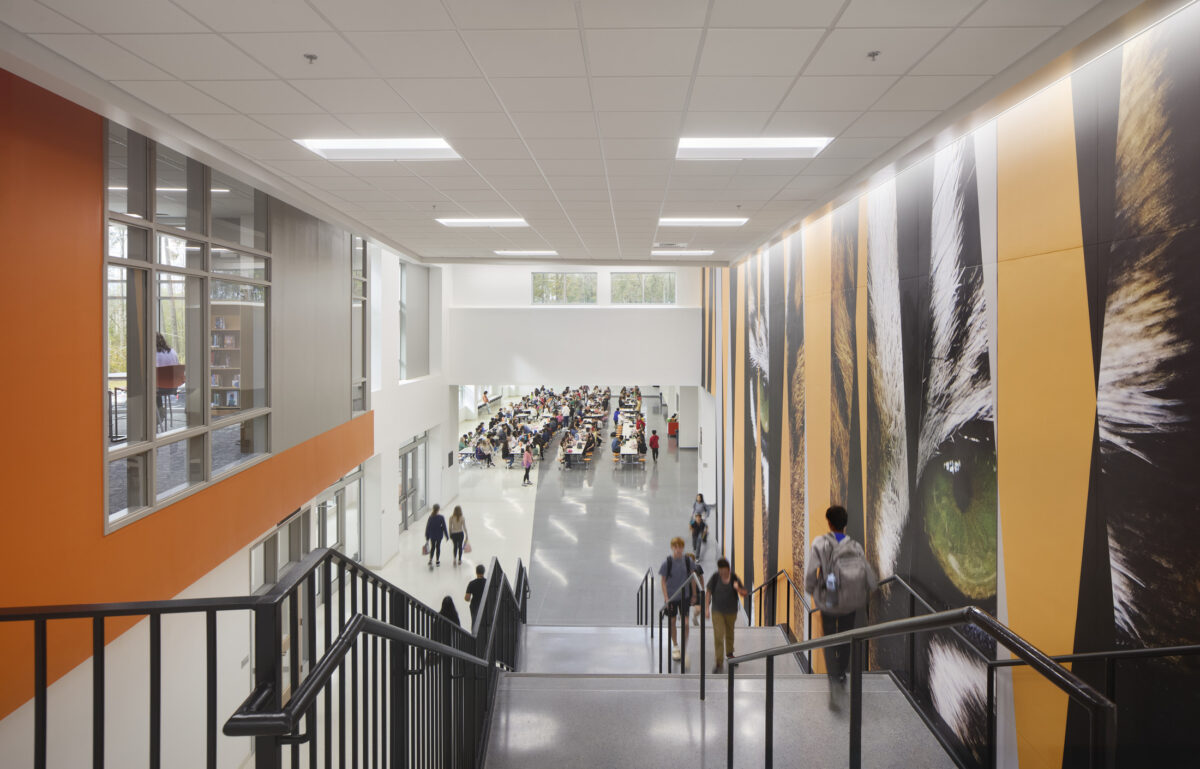
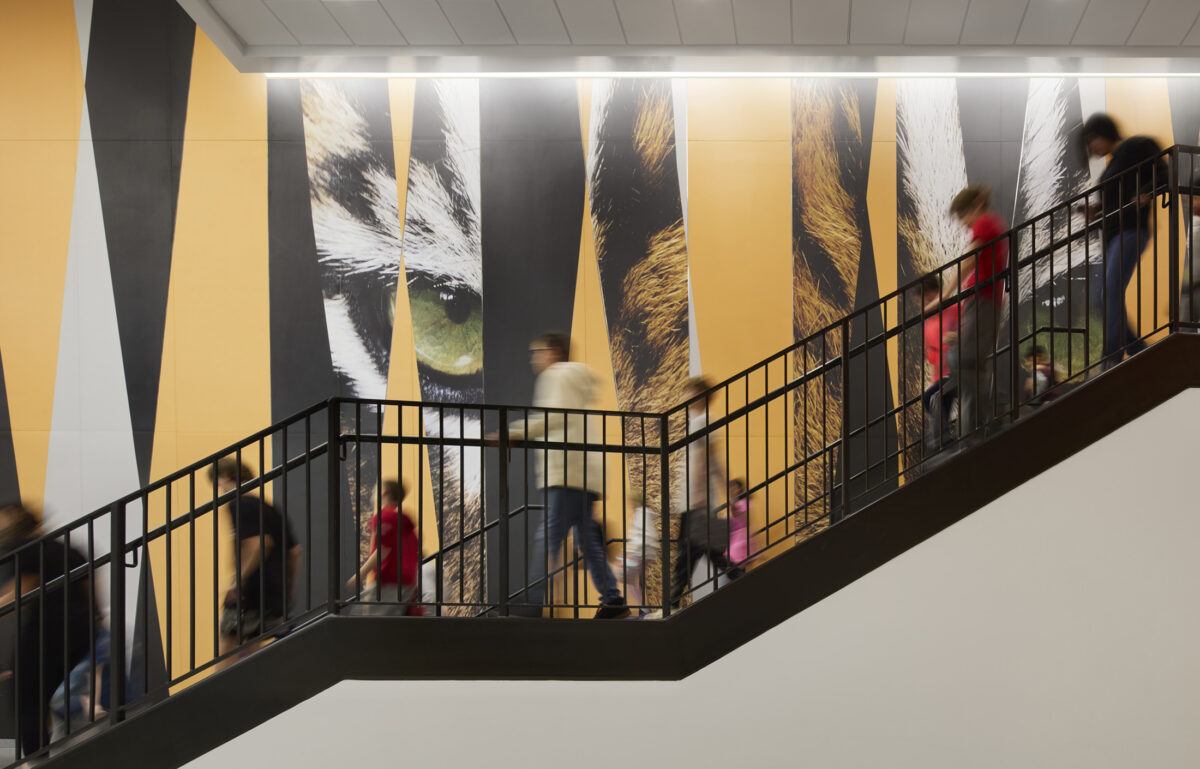
A clear entry sequence brings students and visitors into an open, light-filled two-story lobby, which offers wayfinding to classroom wings and administrative offices.
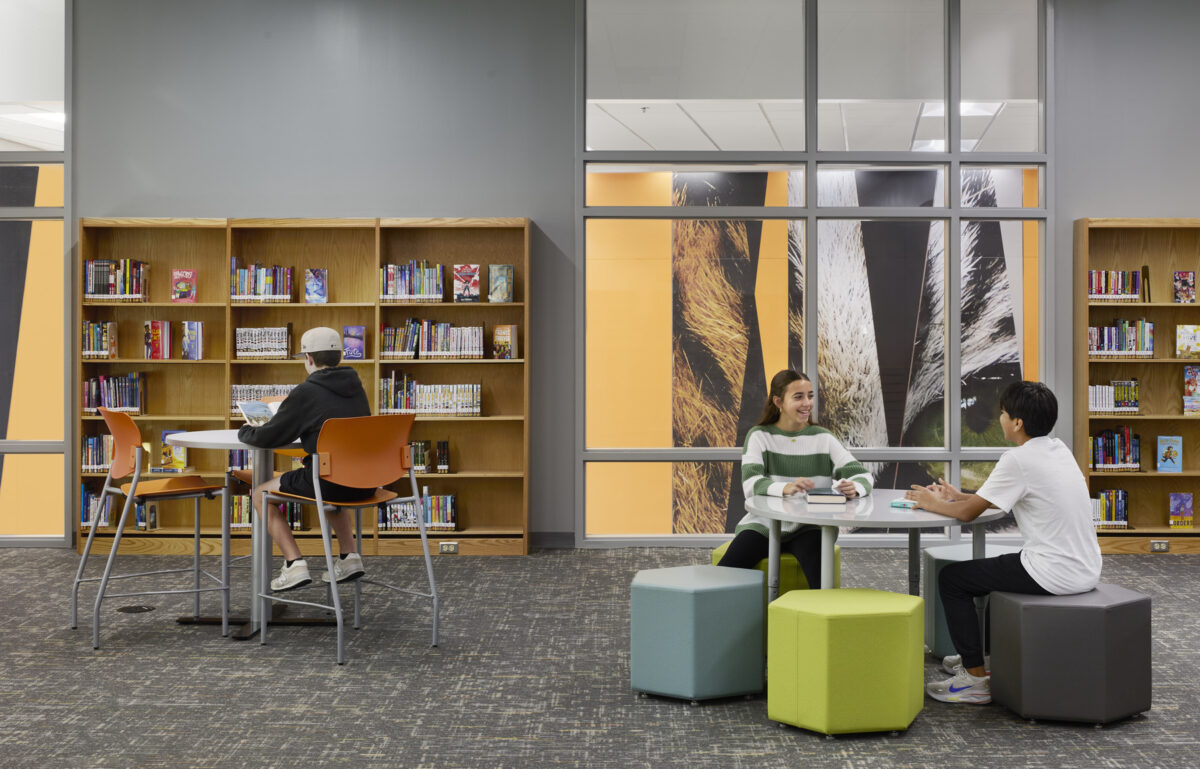
The media center is directly adjacent to the lobby and is at the heart of the school, offering access and support to students both during school and after hours.
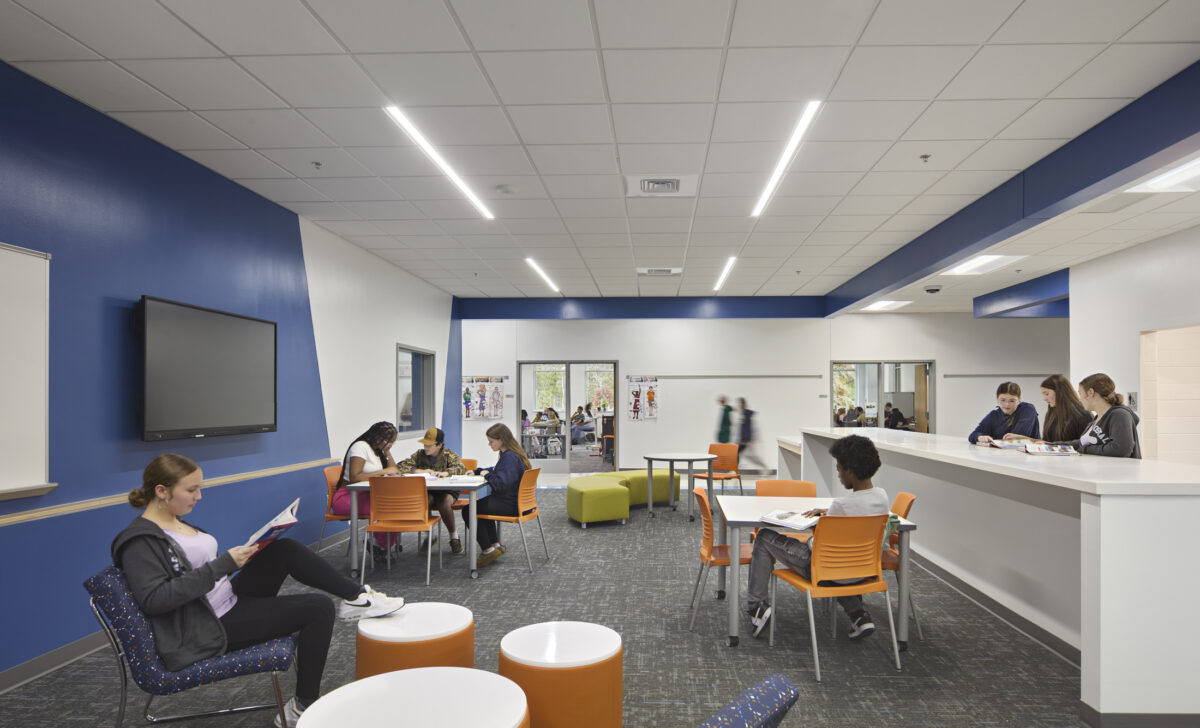
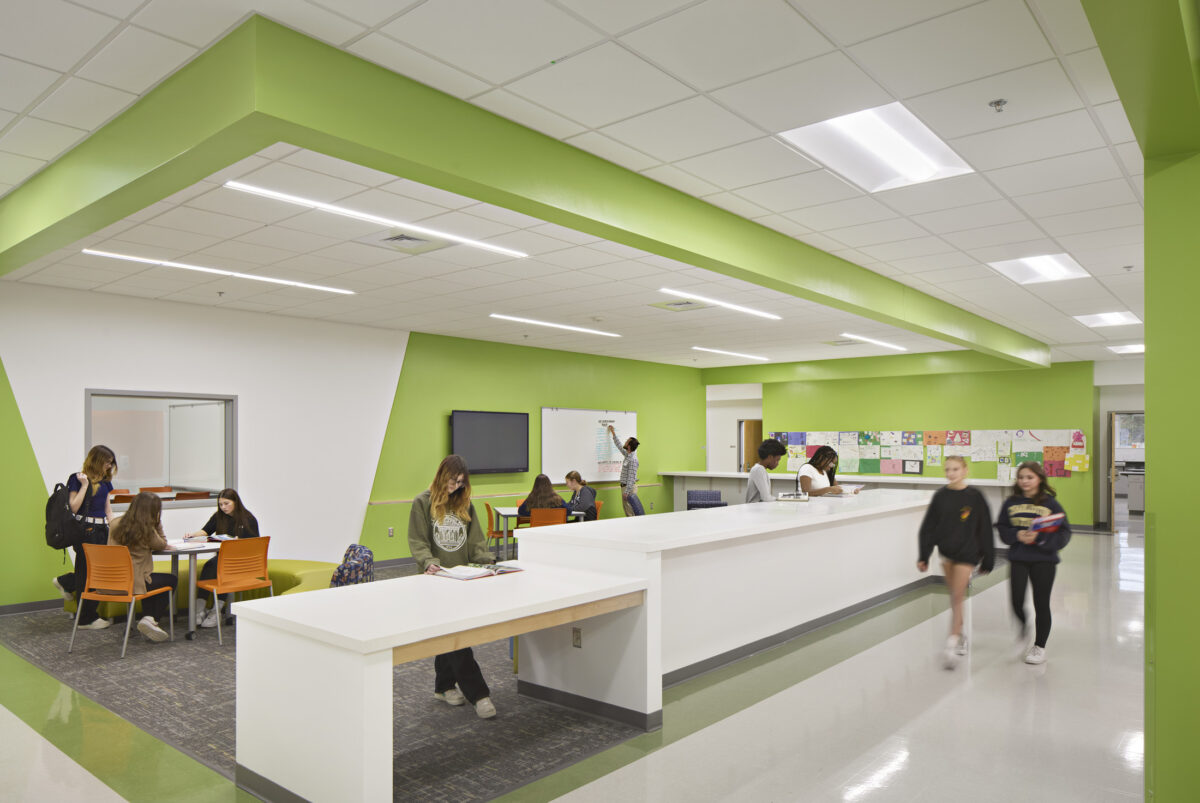
The classroom wings are designed to foster smaller communities within the larger school. These areas include a variety of break-out and collaboration spaces for grade-level teams to work together and build strong connections. Elective classrooms are also located in the classroom wings.
The facility includes main and auxiliary gymnasiums and athletic fields, which support physical education classes and school sports teams.
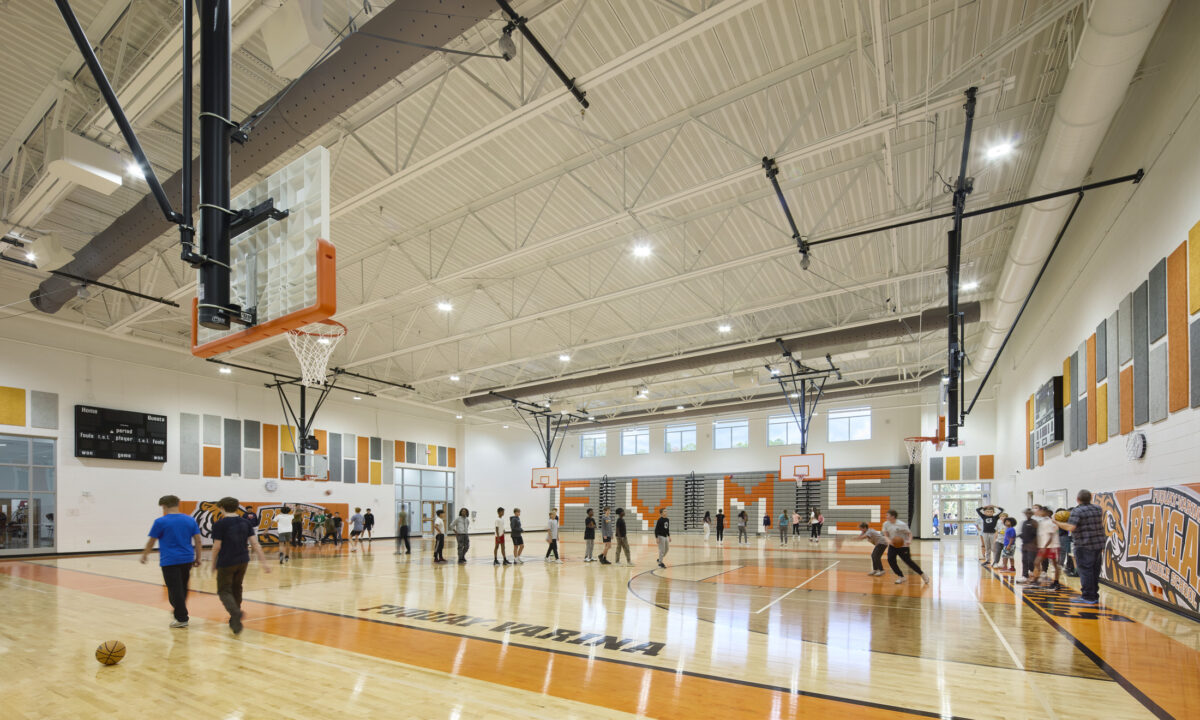
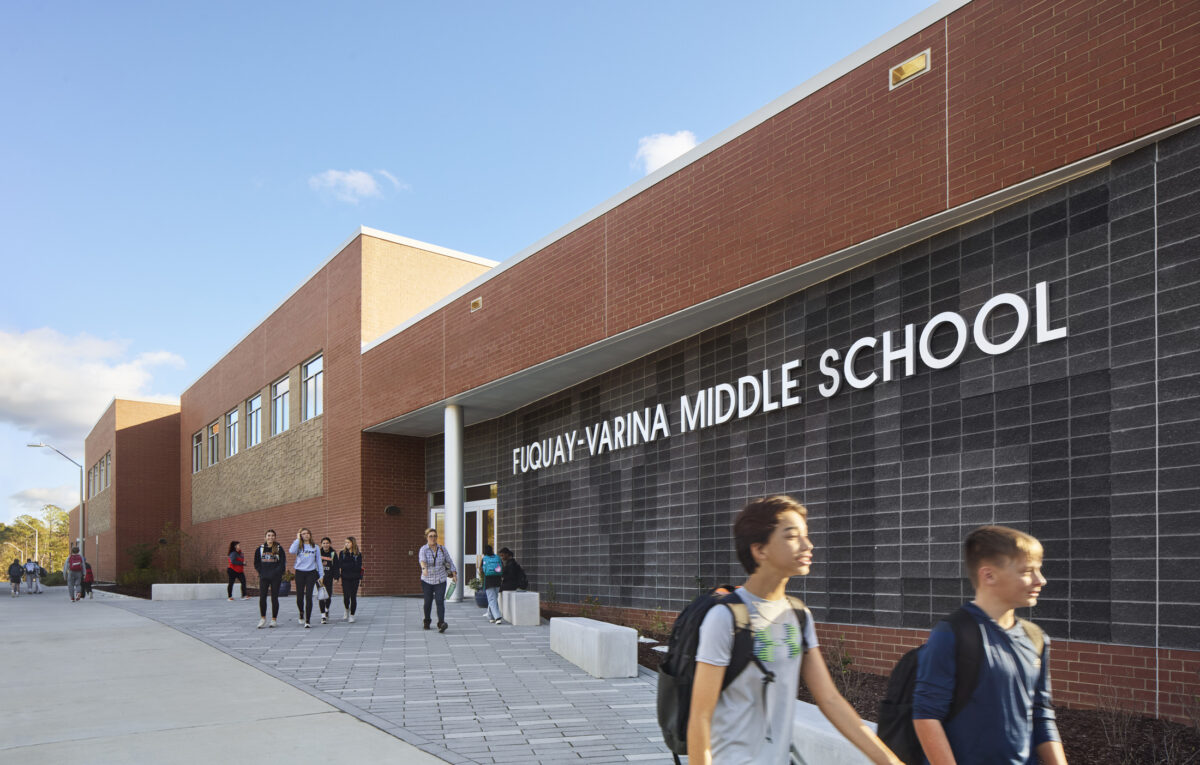
The design emphasizes the connection between indoor and outdoor environments, integrating outdoor classrooms and an amphitheater. These spaces offer students and teachers an alternative setting for learning and the opportunity to support their mental health through time spent outside.
