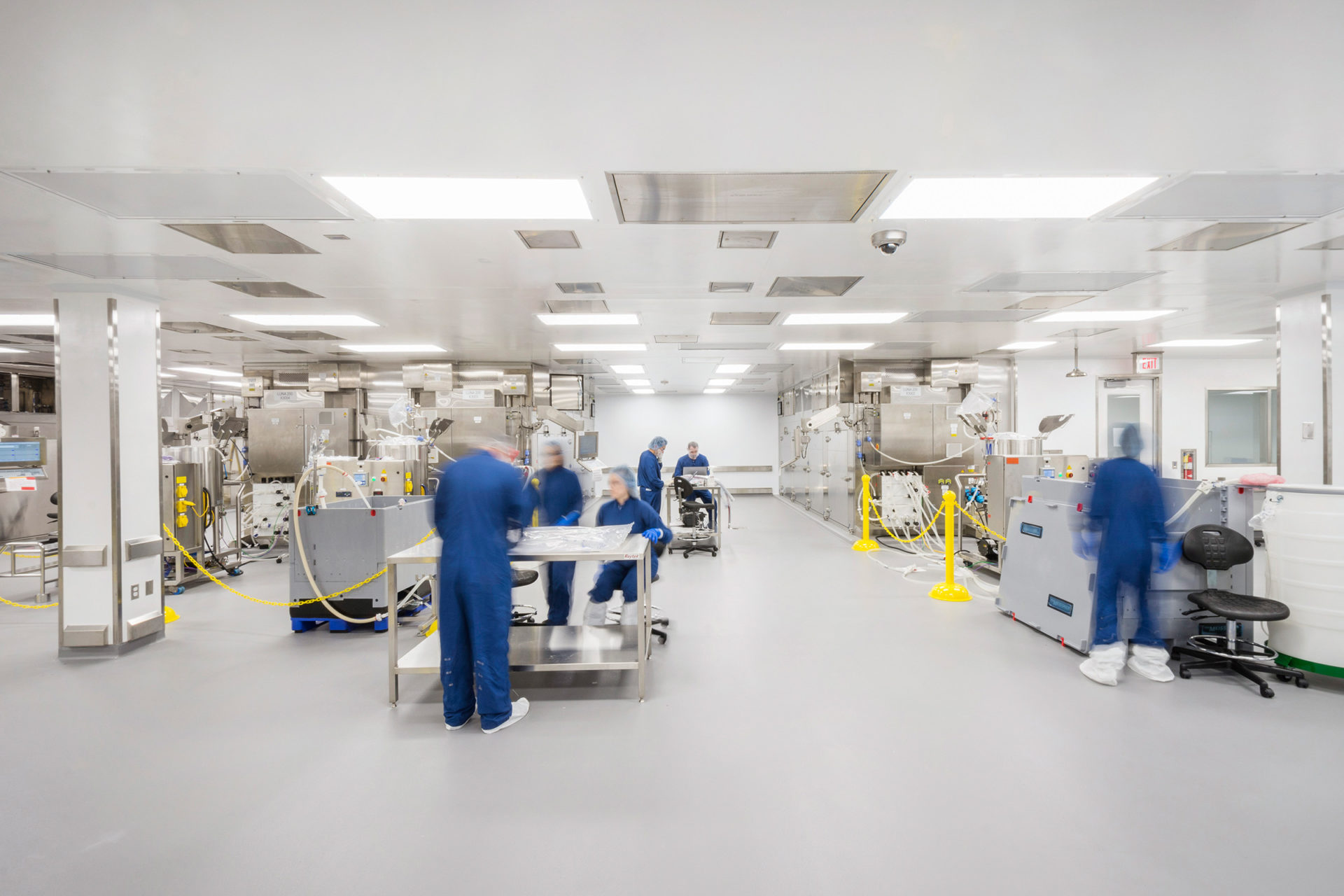Our Science + Technology practice was commissioned by Humacyte to provide design and engineering services for the fit-up within an existing facility in Research Triangle Park.
With its roots in a doctor’s vision for better patient care, Humacyte is transforming vascular medicine by developing an “off the shelf” bioengineered human acellular vessel (HAV) that can replace a patient’s own blood vessel or create a new vascular access without requiring cells or tissue from the patient. Focusing first on serving dialysis patients, this technology has wide-ranging potential applications for patients around the world. Humacyte’s state-of-the-art new manufacturing and R&D headquarters in Research Triangle Park supports their mission and enables them to efficiently move through Stage 3 clinical trials.
Prior to the upfit of their new space, Humacyte was utilizing a contract manufacturer located in Colorado to produce the HAV materials for their clinical trials. Their new facility enables them to personally manage quality control and seamlessly produce and distribute materials with an entire floor dedicated to their custom cGMP manufacturing process. With their administrative operations and research and development activities now housed in the same building, each business function can be closely integrated and promote collaboration.
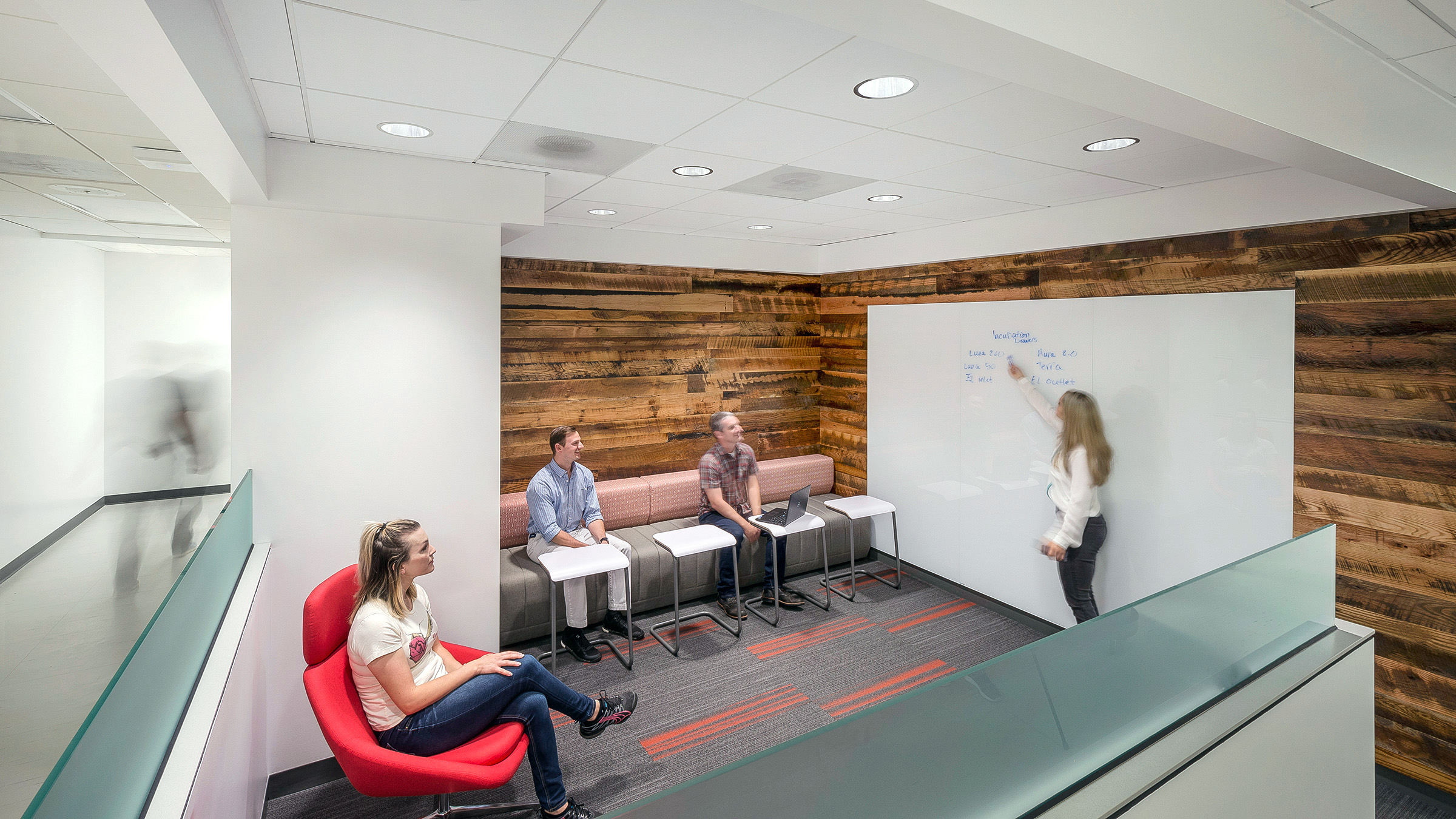
An open huddle area bridges the lab, production, and office areas for informal meetings.
Occupying the first floor, Humacyte’s manufacturing facility houses 8 “LUNA” as part of the first phase of the manufacturing start-up process. The LUNA is a machine the company developed themselves for semiautomatic production of their Humacyl™ product family, beginning with the HAV line. The process begins with accepting and storing buffers and media (produced off-site) and includes upstream 2D manufacturing, 3D vessel manufacturing, de-cellularization, and quality control testing. It concludes with packaging, labeling, and distribution functions. Support areas include cold storage, cleaning, sterilization, and gowning. Designed with the future in mind, the manufacturing space is flexible and future phases will incorporate as many as 25 additional LUNA in the years to come.
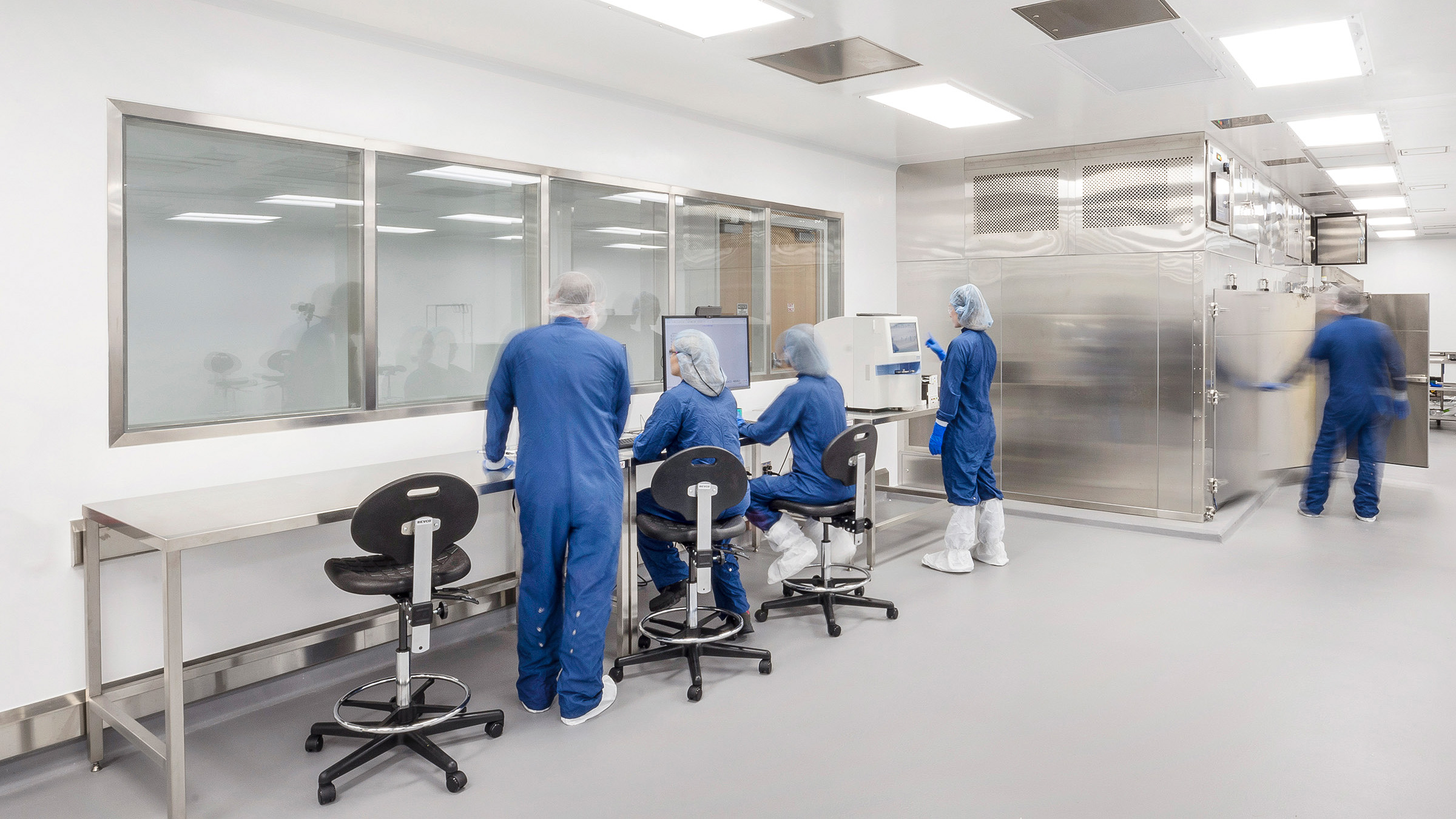
3D bioprocessing production area with LUNA to the right
While manufacturing largely dominates the first floor, a small amount of conference and meeting space was integrated with sound isolation to ensure security for private meetings. A viewing corridor is a distinguishing element in the first floor design, offering transparency into the manufacturing space without requiring visitors to “gown up.” For tours and investor meetings, the viewing corridor is particularly impactful – it conveys the scale and potential of the Humacyte process and product.
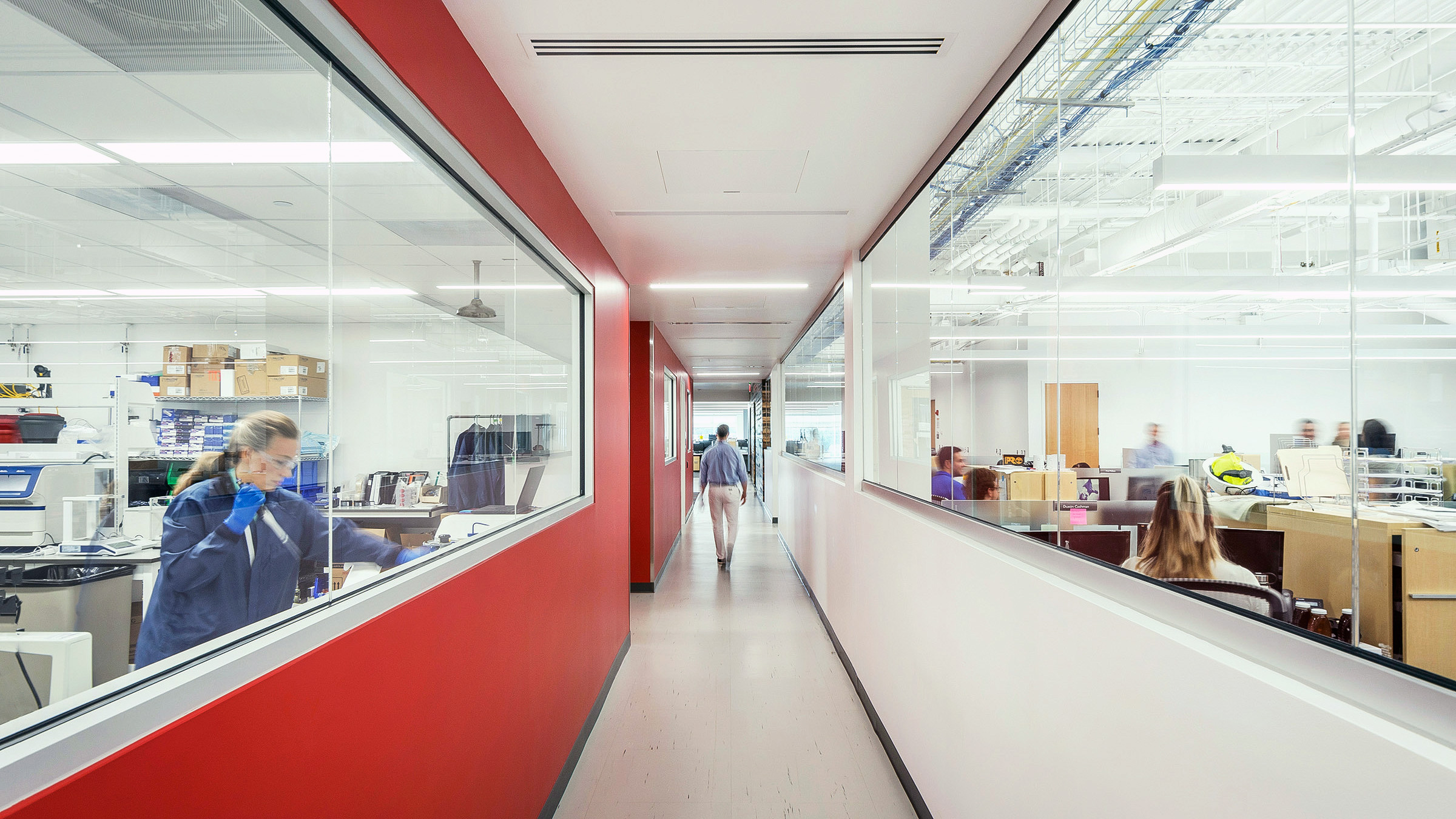
Lab corridor with visual connection to open office space
A welcoming office space sets the tone for the second floor, featuring abundant daylight and warm tones and materials including a reclaimed wood wall and an accent wall in the red of Humacyte’s logo. The design of this floor is intended to reflect and bolster the corporate culture: their team is engaged, passionate, and collaborative. The second floor is also home to research and development labs, QC labs, and the distribution space for the HAV products.
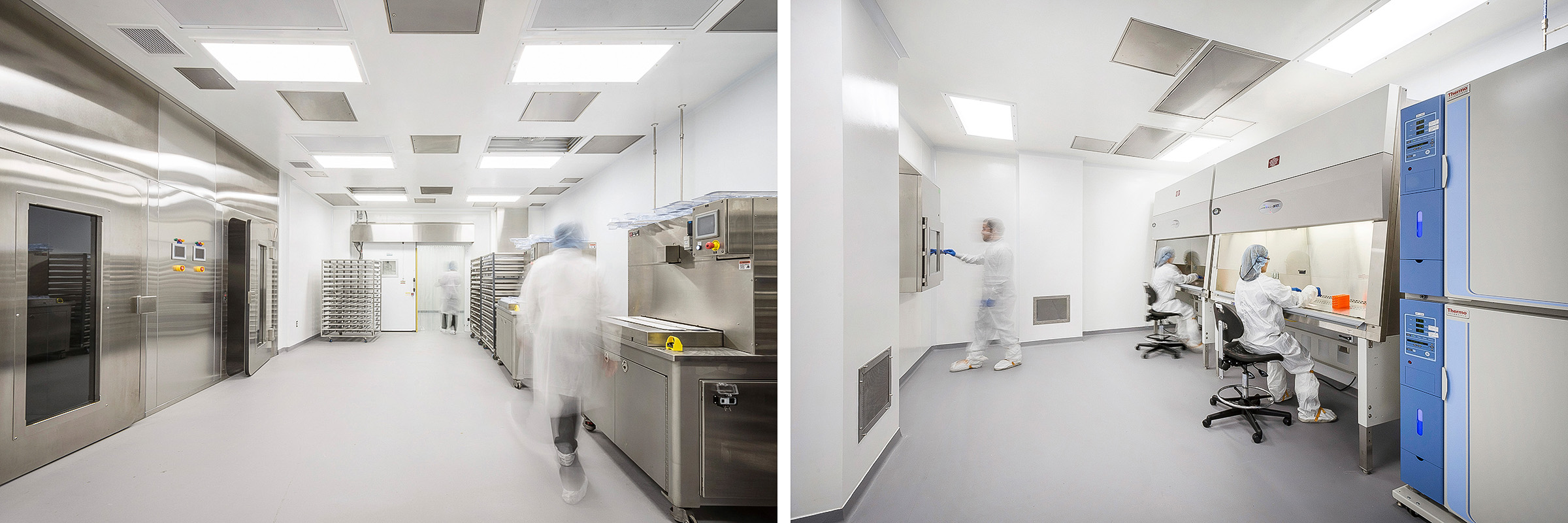
2D prep areas
The successful execution of this upfit centered on meeting strict requirements for Class B, C, and D rated clean space while simultaneously adapting an existing building to meet the needs of an expansive and growing program. One of the most significant project challenges centered on fitting extensive clean rated space in the existing building, including spaces with windows and across multiple floors. To meet these challenges, our team successfully executed real time BIM coordination between the contractor and design team, designed extensive mechanical system upgrades, implemented a clean rated stair and elevator, utilized cleanroom wall panels to close off existing window openings, and integrated many finishes and detailing strategies to tolerate high rates of air exchange and stringent cleaning guidelines.
By overcoming these challenges, the design team created a consolidated headquarters facility that positions Humacyte to pursue their vision for better vascular care. This passionate team of doctors and scientists views their role as bigger than business and is focused on the successful completion of Stage 3 clinical trials for their groundbreaking product.
