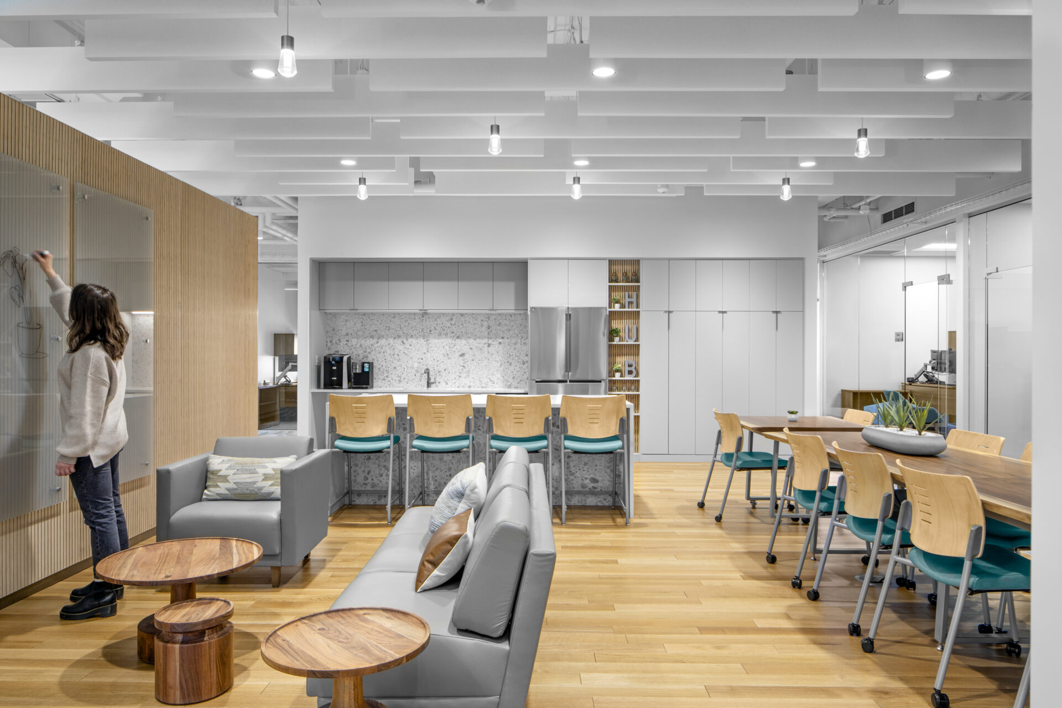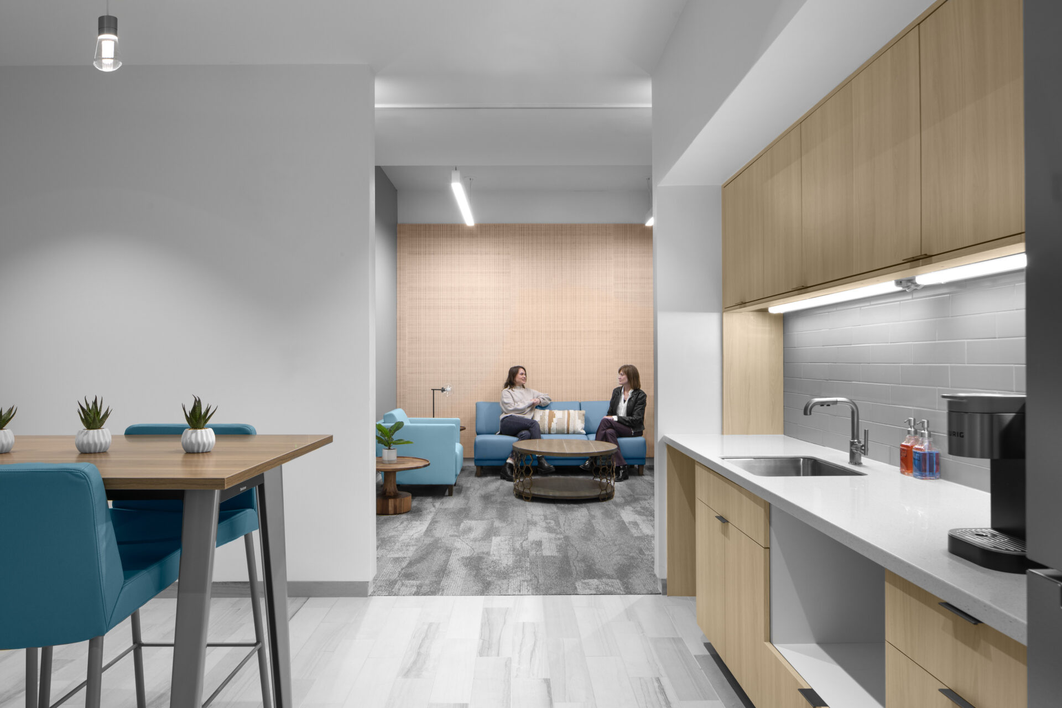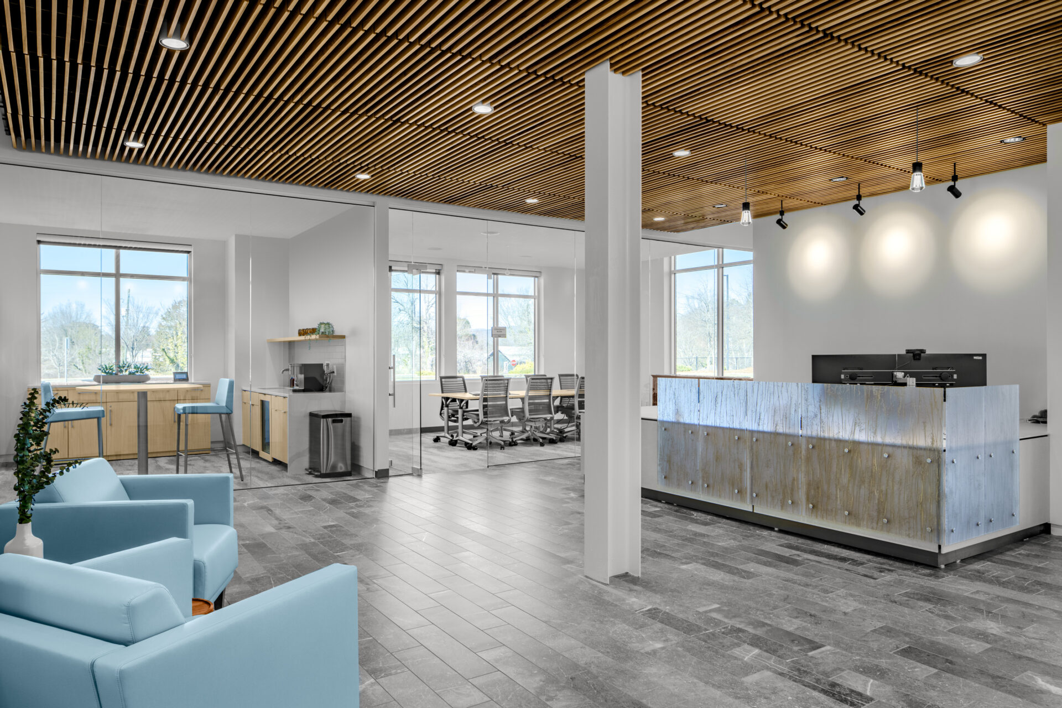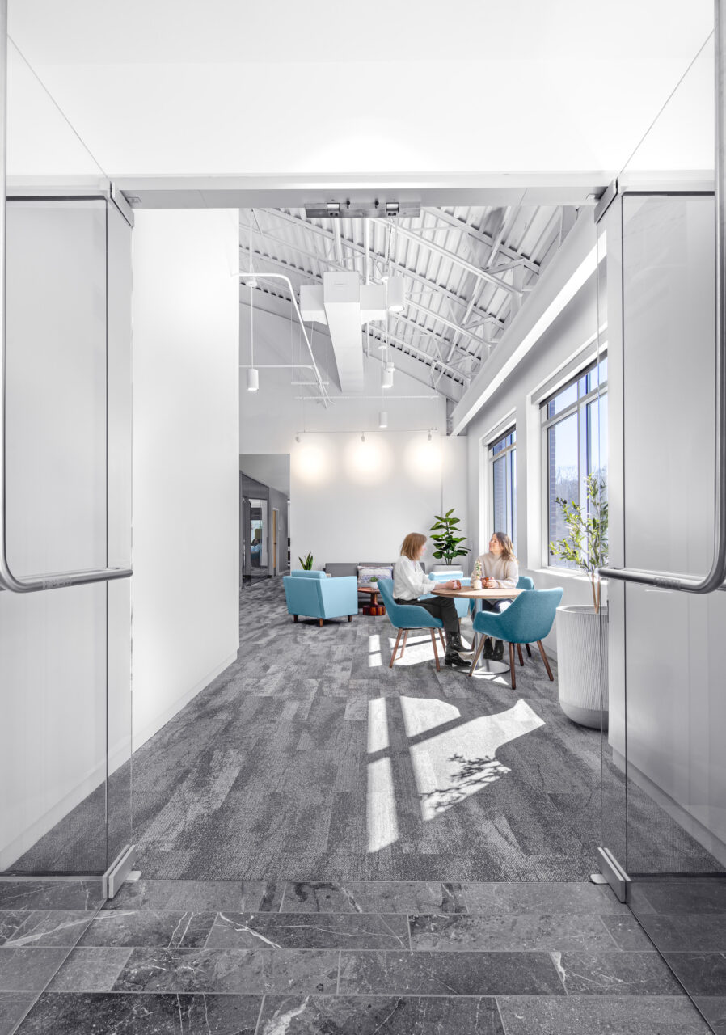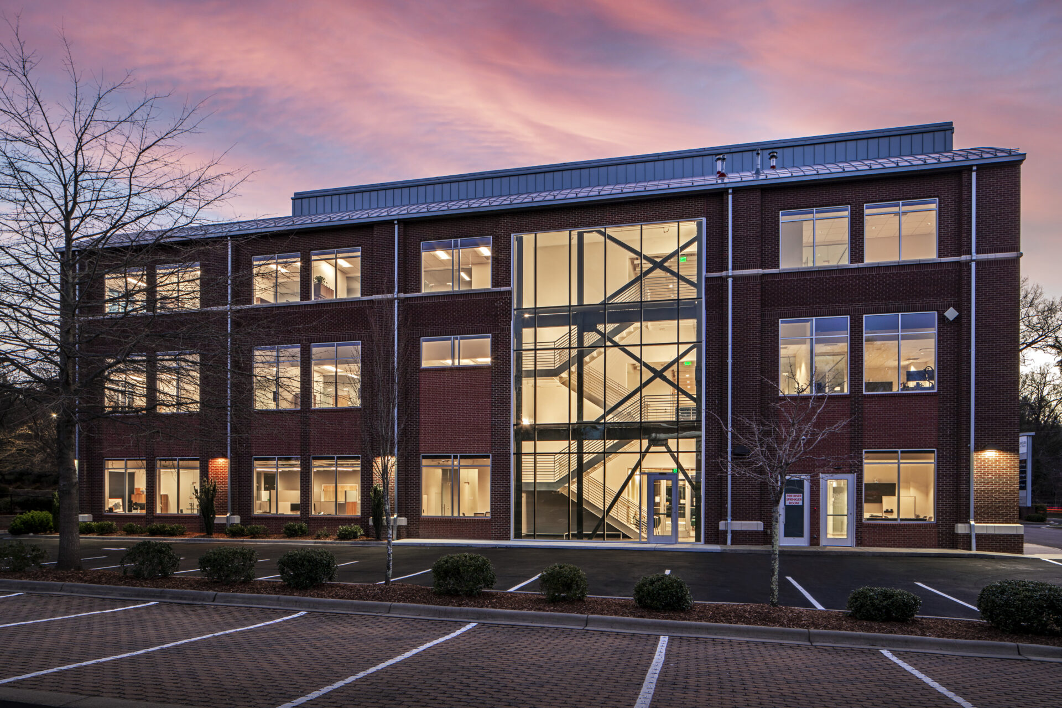The renovated office building transformed an outdated, uninviting three-story bank building into a light-filled, modern office space that supports the organization’s mission to promote health and wellness in western North Carolina. The reimagined facility lays the foundation for future expansion and community engagement with spacious, welcoming interiors and a variety of collaboration spaces.
Designed to feel inviting, safe, and engaging, the renovation demolished the old bank teller drive–through and exterior wall of the existing stair tower and replaced these with glass to flood the interior with natural light.
The first-floor lobby area was opened up, allowing it to become an inviting point of arrival with views to a future garden and community space addition. In the interior, office spaces and conference rooms were placed along the exterior walls to take advantage of the existing windows and natural light. For increased natural light dispersion throughout the facility, offices were fitted with floor to ceiling glass corridor glass.
Our design team worked closely with the client to understand their employee needs while addressing the needs of an organization that works closely with community partners. In addition to collaborative areas throughout the building, family spaces were located throughout the building, providing a place for employee children to play and read. On the second floor, a living room space was created, giving staff a central gathering area for meetings and group lunches. To ensure privacy, acoustic baffles were integrated to help with noise reduction.
Wood was used throughout the building to bring warmth and a biophilic element into the spaces. To further engage the community, the design includes spaces to display local art.
