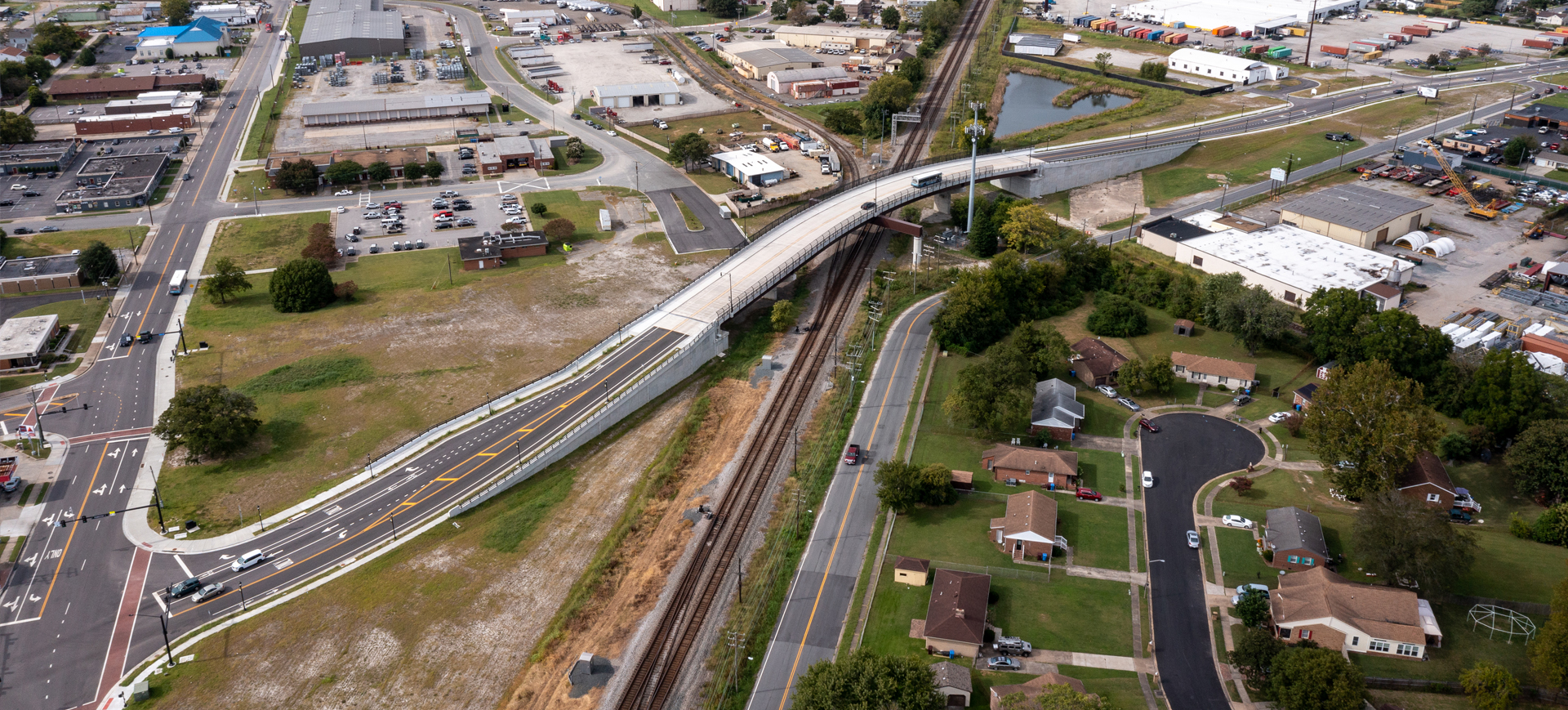The Poindexter Street Bridge is a vital link between the Poindexter Corridor/South Norfolk area of Chesapeake, VA and the Berkley-Campostella section of Norfolk, VA, allowing traffic to pass over the busy Norfolk Southern railroad below. The new bridge and realignment of the roadway facilitates more efficient traffic flow and integrates multimodal transit and aesthetic improvements to the streetscape. Together, these changes are positively impacting the area’s economic growth as businesses report seeing a new level of activity and energy in the community. The total project length is just under a half mile and includes a 494-foot steel plate girder bridge, 4-foot wide striped bike lanes, a 5-foot wide sidewalk, and an 8-foot wide multiuse path.
Deterioration of the original bridge, constructed in 1937, necessitated its replacement. Our transportation team evaluated multiple alternatives featuring variable roadway alignments and structure lengths. For each alternative, built-up approach embankments and MSE walls reduced the overall structure length in comparison to the former bridge. Due to restrictions imposed by horizontal and vertical clearance requirements and the highly skewed geometry of the existing and future railroad tracks located beneath the structure, the layout featured a 116′ long x 60″ wide x 96″ deep integral box steel straddle girder pier cap across the railroad tracks, which enabled a simplified radial substructure layout.
The new bridge and realignment of the roadway facilitates more efficient traffic flow and integrates multimodal transit and aesthetic improvements to the streetscape.
Our scope included full design of the curved steel multi-girder superstructure, steel straddle girder pier cap, hammerhead piers, and Virginia Alternate abutments. Special attention was given to the connection details between longitudinal girders and non-redundant steel straddle girder to eliminate details susceptible to cracking. Due to the required length of the straddle girder, the girder depth (96″) was significantly greater than the steel girders (56″). Interior diaphragms were detailed to improve inspection accessibility with ladders and handholds included at each location. The abutments pile foundation and MSE walls were designed to accommodate additional down drag forces due to the approach embankment settlements. High-load multi-directional pot bearings were designed to allow for the radial and longitudinal movements of the superstructure associated with the uniform temperature changes.
This complex project required close coordination with Norfolk Southern to develop a successful plan for placing the steel girders and straddle bent without interrupting the active main railroad line. We were able to minimize the impact on rail activity and facilitate construction by including two splices in the design of the steel straddle girder pier cap, with each splice located on either side of the existing railroad tracks.
Our team supported the City of Chesapeake throughout construction including facilitating right-of-way negotiations. We worked closely with the fabricator to ensure that the longitudinal girders and the straddle girder were cambered correctly to allow for the straddle girder deflections and eliminate field connection issues. Additional foundation analysis was performed to determine the acceptability of several piles that were driven out of tolerance.
Our scope included bridge design, roadway design, traffic engineering design, hydraulic design and stormwater management, and management of subconsultants for geotechnical engineering and surveying. Our team prepared plans and specifications for the bridge replacement, including demolition of the existing structure, coordination of the railway permitting, roadway improvements for tie-ins to the existing roadways, traffic analysis, traffic signal modifications, associated drainage improvements, and stormwater management facilities.
Completion
2020
Cost
Construction: $13,100,000
Bridge Stats
- 494′ long, 53′ wide continuous curved steel plate girder bridge with composite concrete deck and joints at the abutment
- Two conventional hammer head piers
- One straddle bent consisting of a 114′ long cross girder
- Wrap around MSE walls retain the fill at the abutments
