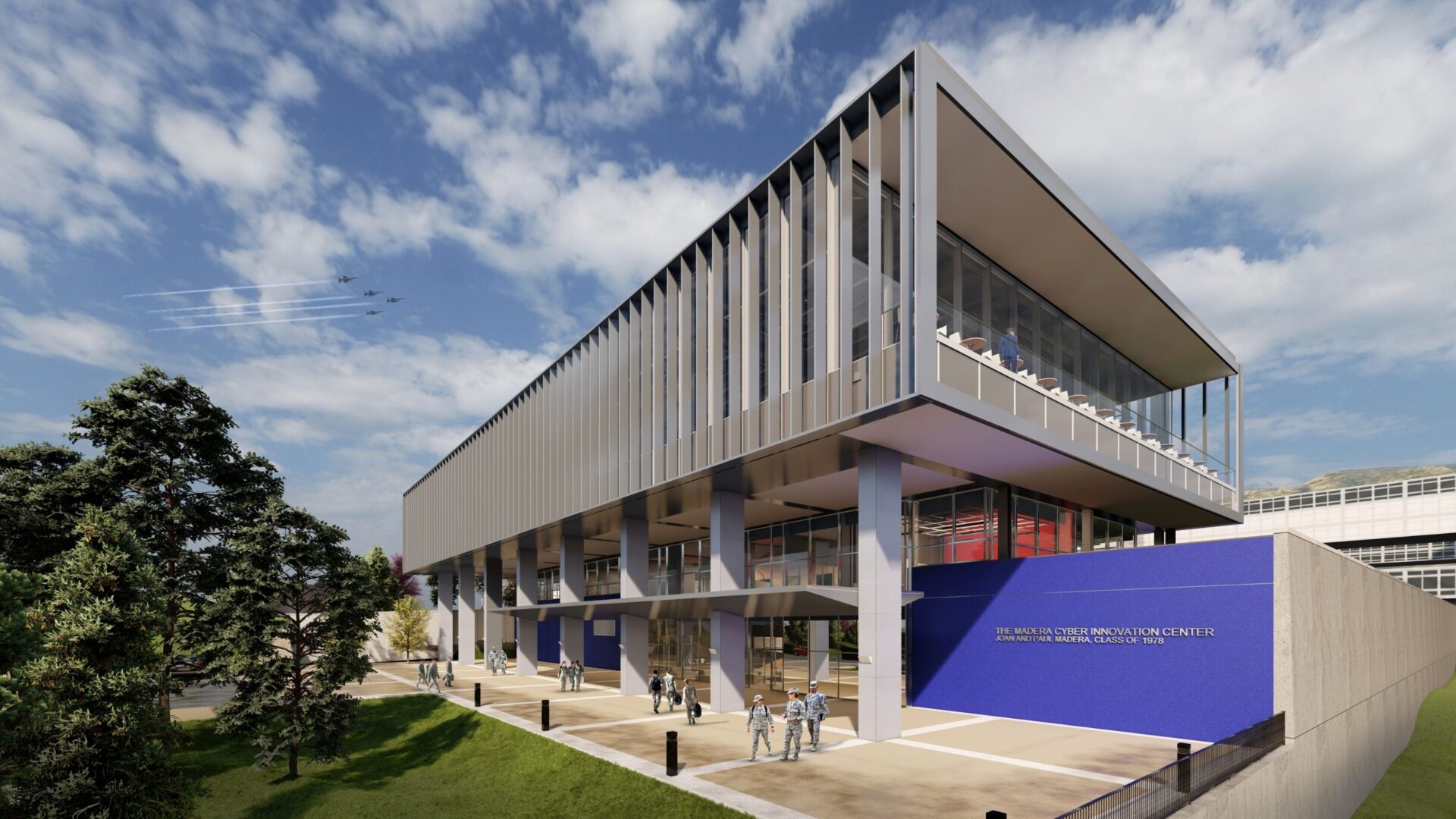Centered on bolstering the abilities of cadets at the U.S. Air Force Academy, the almost 50,000-square-foot Madera Cyber Innovation Center will bring together military, academic, and industry expertise to educate and train future Air and Space Force officers. Named for Joan and Paul Madera, Class of 1978, the facility is a public-private project that’s received contributions from government, corporate, and private donors, including a significant portion raised through the Air Force Academy Foundation.
 Scheduled to open in 2025, the center will be home to the Air Force’s CyberWorx program, the Institute for Future Conflict, the Department of Computer and Cyber Sciences, and all other cyber-focused curricula. The three-story building will support the mission of the Academy and its programs with large, flexible, and high-tech classrooms, research and design spaces, and labs for cyber training, forensics and reverse engineering, robotics and autonomous systems, telecommunications, industrial control and platform security, and unmanned aerial vehicle operations. Since the entire facility functions as a lab, there are various levels of security for different investigative and collaborative purposes. A balance of small focus rooms and an open work environment throughout the facility ensures that individuals can work together in person and virtually while maintaining their functional discipline, leveraging the building’s cutting-edge technology, and capitalizing on its flexibility.
Scheduled to open in 2025, the center will be home to the Air Force’s CyberWorx program, the Institute for Future Conflict, the Department of Computer and Cyber Sciences, and all other cyber-focused curricula. The three-story building will support the mission of the Academy and its programs with large, flexible, and high-tech classrooms, research and design spaces, and labs for cyber training, forensics and reverse engineering, robotics and autonomous systems, telecommunications, industrial control and platform security, and unmanned aerial vehicle operations. Since the entire facility functions as a lab, there are various levels of security for different investigative and collaborative purposes. A balance of small focus rooms and an open work environment throughout the facility ensures that individuals can work together in person and virtually while maintaining their functional discipline, leveraging the building’s cutting-edge technology, and capitalizing on its flexibility.
Situated on the east end of the cadet area overlooking the Stillman Parade Field, the Madera Cyber Innovation Center is being built in collaboration with Bryan Construction and various partners. The center is designed as a signature building and adheres to the architectural style of the Air Force Academy’s campus, which is on the National Register of Historic Places. The building utilizes a unique structural glass wall system cladding with self-supporting glass at the third level with solar shading fins that face outward on the east and west facades.
 Inside, the first-floor lobby features a monumental stair that winds from the first to the third floor. Inspired by the iconic spiral staircase in the McDermott Library on campus, the form pays homage to the spiral with a free-form style that reflects the innovative, forward-thinking work in the facility. Led by Clark Nexsen, the stair form was designed and rationalized using advanced computational techniques to ensure the vision and constraints of the concrete and bent glass stair could be achieved. Working in close collaboration with structural engineers, contractors, and material fabricators, the design script streamlined its geometry and enabled direct component fabrication. This seamless integration ensures the stairs serve as a striking focal point in the building, embodying both innovation and design precision.
Inside, the first-floor lobby features a monumental stair that winds from the first to the third floor. Inspired by the iconic spiral staircase in the McDermott Library on campus, the form pays homage to the spiral with a free-form style that reflects the innovative, forward-thinking work in the facility. Led by Clark Nexsen, the stair form was designed and rationalized using advanced computational techniques to ensure the vision and constraints of the concrete and bent glass stair could be achieved. Working in close collaboration with structural engineers, contractors, and material fabricators, the design script streamlined its geometry and enabled direct component fabrication. This seamless integration ensures the stairs serve as a striking focal point in the building, embodying both innovation and design precision.
 On the third floor, the floor plate expands to create an expansive open studio that can accommodate up to 100 people. The studio is flanked by breakout spaces for small group work and is overlooked by a mezzanine. With views towards the parade field, a balcony on the third floor and a pavilion at the second level plaza will be used for events on campus and ceremonial functions for the Academy.
On the third floor, the floor plate expands to create an expansive open studio that can accommodate up to 100 people. The studio is flanked by breakout spaces for small group work and is overlooked by a mezzanine. With views towards the parade field, a balcony on the third floor and a pavilion at the second level plaza will be used for events on campus and ceremonial functions for the Academy.
 The Madera Cyber Innovation Center represents a commitment to training and providing world-class facilities to future U.S. Air Force and Space Force leaders. The center’s design will enable cadets to better focus and collaborate on their mission to train for military conflicts, identify cyberwarfare threats, learn cutting-edge technologies, and work with private partners. By working closely with the U.S. Airforce Academy and partners such as Bryan Construction, this new center is poised to prepare cadets well into the future.
The Madera Cyber Innovation Center represents a commitment to training and providing world-class facilities to future U.S. Air Force and Space Force leaders. The center’s design will enable cadets to better focus and collaborate on their mission to train for military conflicts, identify cyberwarfare threats, learn cutting-edge technologies, and work with private partners. By working closely with the U.S. Airforce Academy and partners such as Bryan Construction, this new center is poised to prepare cadets well into the future.

