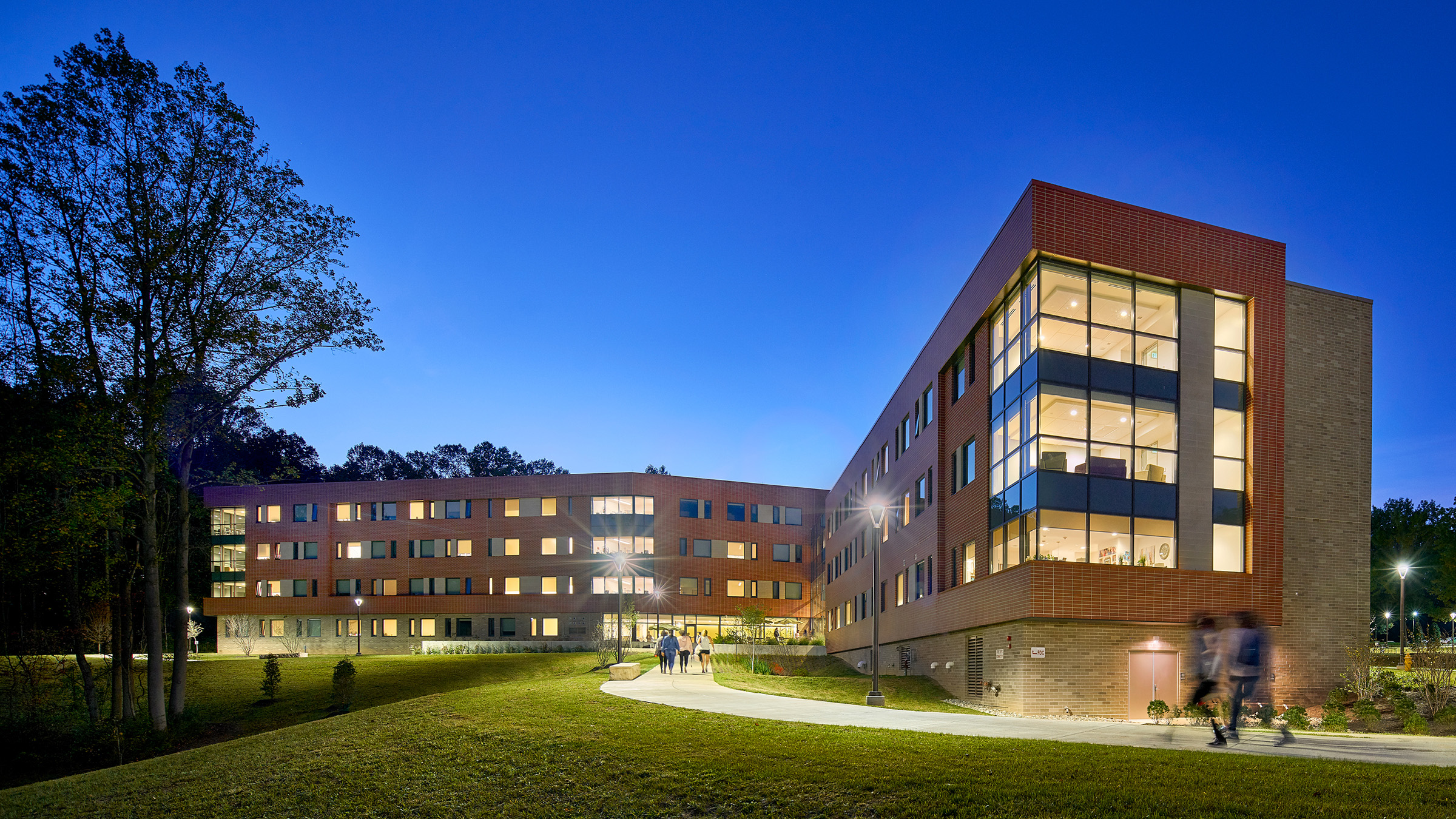Penn State Brandywine and University of Miami Projects Earn AIA Charlotte Design Awards

AIA Charlotte recently announced the 2016 Design Award recipients, recognizing two Clark Nexsen projects with design awards. Orchard Residence Hall at Penn State Brandywine earned a Merit Award for design excellence and a design competition entry for First Village Housing at the University of Miami received a Citation Award for Ideas & Innovation.
Merit Award – Orchard Residence Hall
Penn State Brandywine, Media, Pennsylvania
As the first residence hall for a commuter student campus of the Penn State System, Orchard Hall is embedded on a hillside forming a threshold between the academic and future residential precincts and between the campus lawns and the forest beyond. The new living/learning academic community creates two new campus paths – an entrance leading to a vibrant multi-level lobby and a connecting walk to the new student union. The building’s form follows these paths and is composed of a straight bar and a bent bar that form a series of engaging public gathering spaces for the new residential community.
Project Team:
Clark Nexsen – Design Architect, MEP Engineering, Structural
Spiezle Architectural Group – Associate Architect
Barton Malow – Contractor
Kelly & Close – Civil
Roofmeadow – Landscape Architecture

Citation Award for Ideas & Innovation – First Year Village Housing Design Competition
University of Miami, Coral Gables, Florida
Replacing four existing 1970’s residential towers opens an opportunity to design a vibrant campus space to house 2,200 first-year students at “The U.” Located beside Lake Osceola, Clark Nexsen’s design creates four residential colleges along a canal that respond to the geometry of the waterways and campus architecture. The topography of the ground plane is shaped over two low-rise community buildings set in the open space between the colleges, engaging with the canal and creating spaces for playing and studying in the landscape. The architecture forms a backdrop for framing and viewing the University of Miami’s unique living learning landscape. The design was created in collaboration with landscape architect, Raymond Jungles, as part of an invited design competition for the University.
AIA Charlotte hosted the 2018 Design & Service Awards Gala on November 8 at the Bechtler Museum of Modern Art in downtown Charlotte. A jury of architects from Tennessee, chaired by John L. Sanders, FAIA, of Sanders Pace Architecture selected fourteen projects to receive awards.
