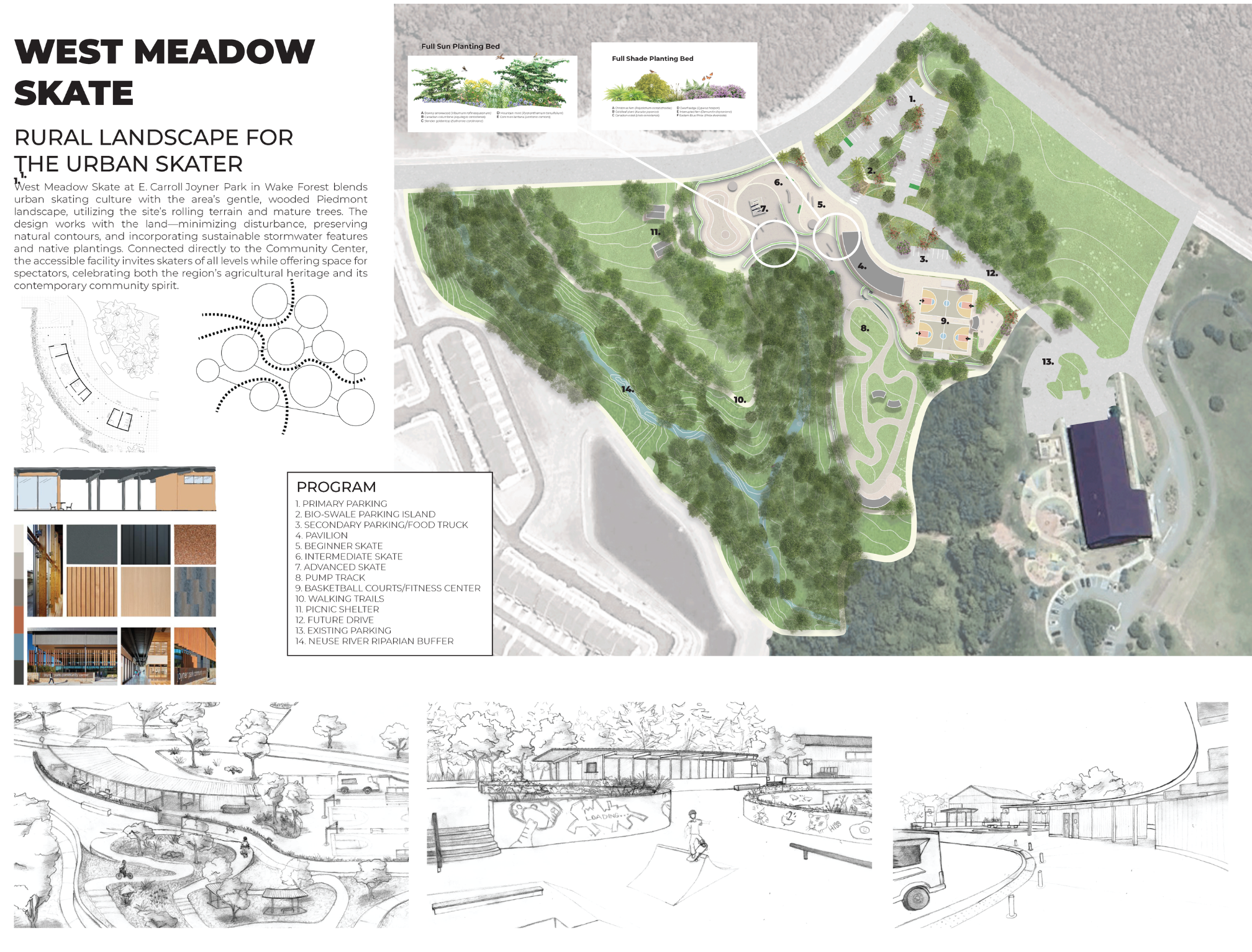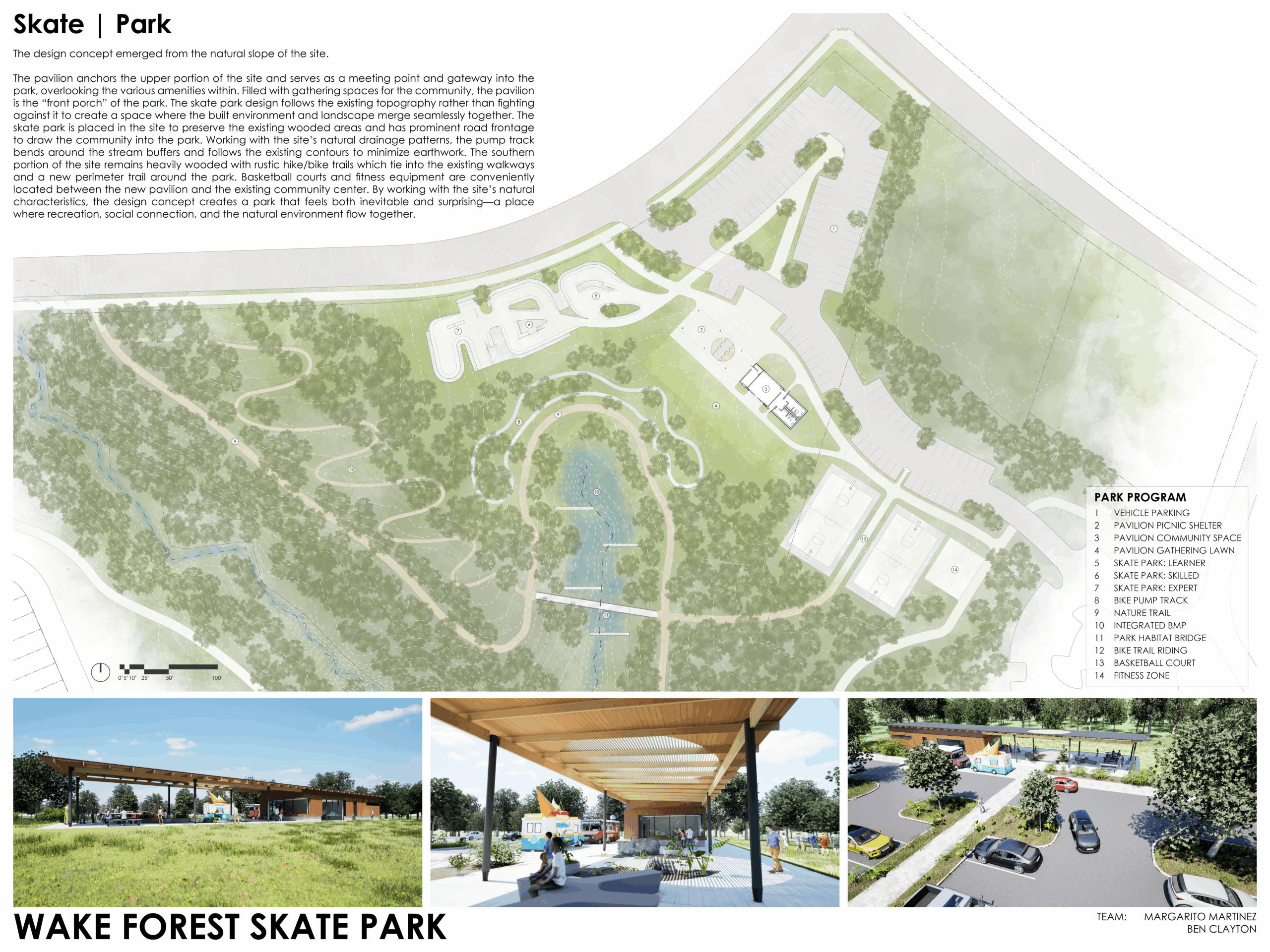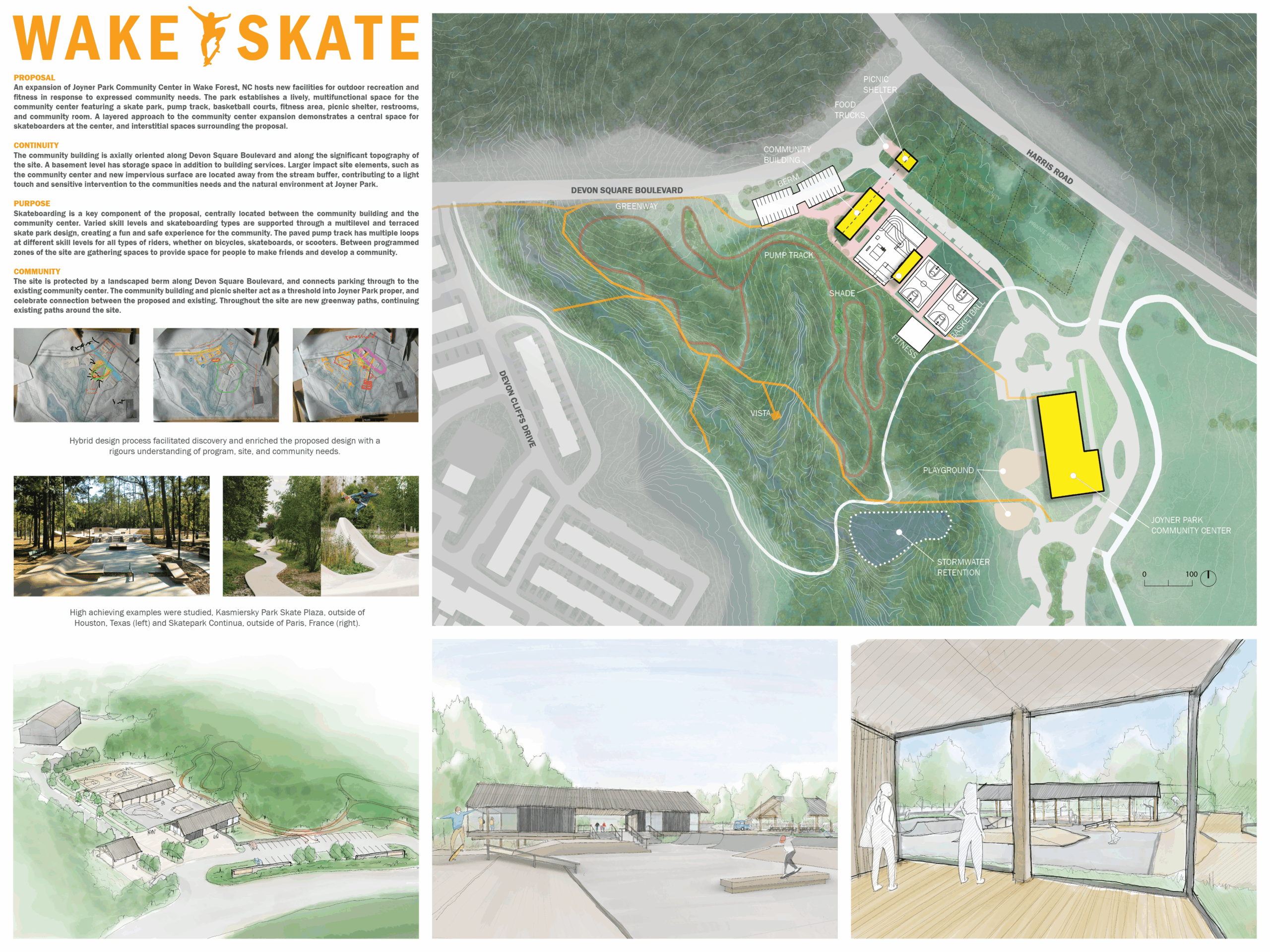Skate Park 2025 Design Competition
Every year, Clark Nexsen brings together new hires and summer students from its architecture, interiors, and landscape architecture teams across all offices for a design retreat. This past summer's gathering in Raleigh brought together 15 colleagues who participated in an internal design competition centered on an active project: a skate park expansion for the town of Wake Forest, NC. The project involves expanding Joyner Park Community Center to provide new amenities for the community and opportunities for programming and fitness. Participants divided into teams for an intensive design charrette, presenting their initial concepts to staff and invited guests. Following the retreat, teams had four weeks to refine their ideas and submit final proposals.
FIRST PLACE
West Meadow Skate
Piper Bratton, Angellina Coats, Ollie Fast, Will Shoenbill
 The West Meadow Skate proposal was immediately noticeable due to its sophisticated, and well executed, site plan, which was paired with high-quality graphics. The jury liked the attention and thought given to the building materials and the plants used for the site.
The West Meadow Skate proposal was immediately noticeable due to its sophisticated, and well executed, site plan, which was paired with high-quality graphics. The jury liked the attention and thought given to the building materials and the plants used for the site.
SECOND PLACE
Skate | Park
Ben Clayton, Margarito Martinez
 The Skate Park proposal utilized a simple scheme and made use of the entire site. Additionally, this proposal consolidated the program into one attractive and simple structure. The usage of high-quality graphics and renderings, combined with a great diagram, was well received by the jury.
The Skate Park proposal utilized a simple scheme and made use of the entire site. Additionally, this proposal consolidated the program into one attractive and simple structure. The usage of high-quality graphics and renderings, combined with a great diagram, was well received by the jury.
THIRD PLACE
Wake Skate
Joshua Albert, Daniel Boney, Ethan Hall, Elle Newkirk
 The Wake Skate proposal team separated the buildings of the program and created fun and interesting in-between spaces. The jury noted the team’s use of simple architectural forms, excellent freehand drawings, and overall quality and character of the rendered perspective.
The Wake Skate proposal team separated the buildings of the program and created fun and interesting in-between spaces. The jury noted the team’s use of simple architectural forms, excellent freehand drawings, and overall quality and character of the rendered perspective.
