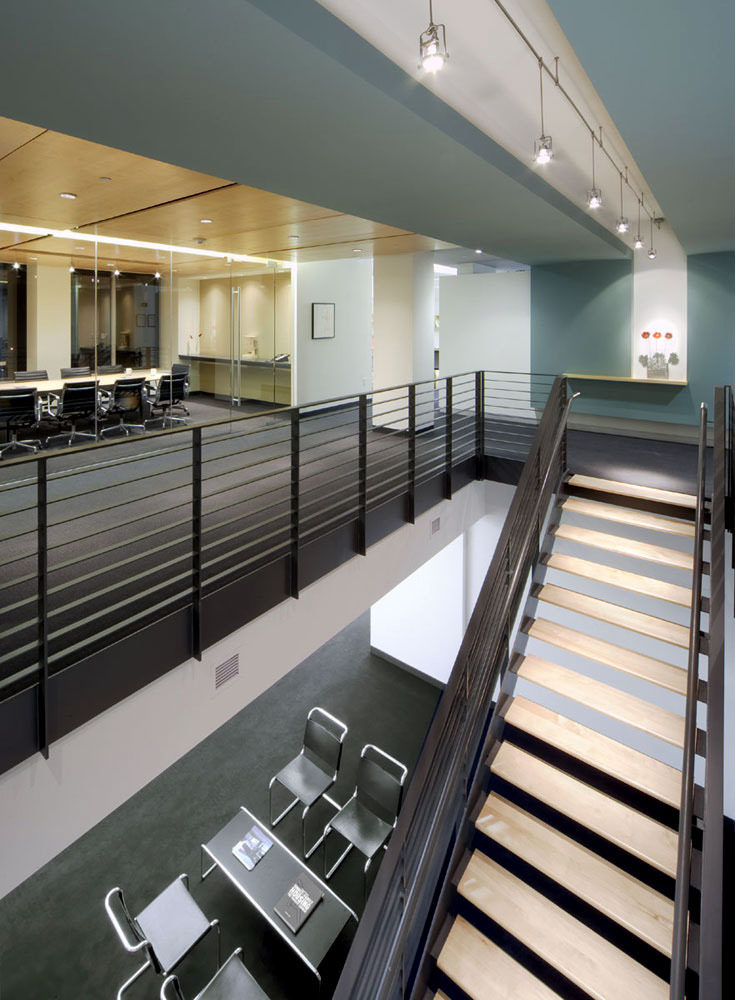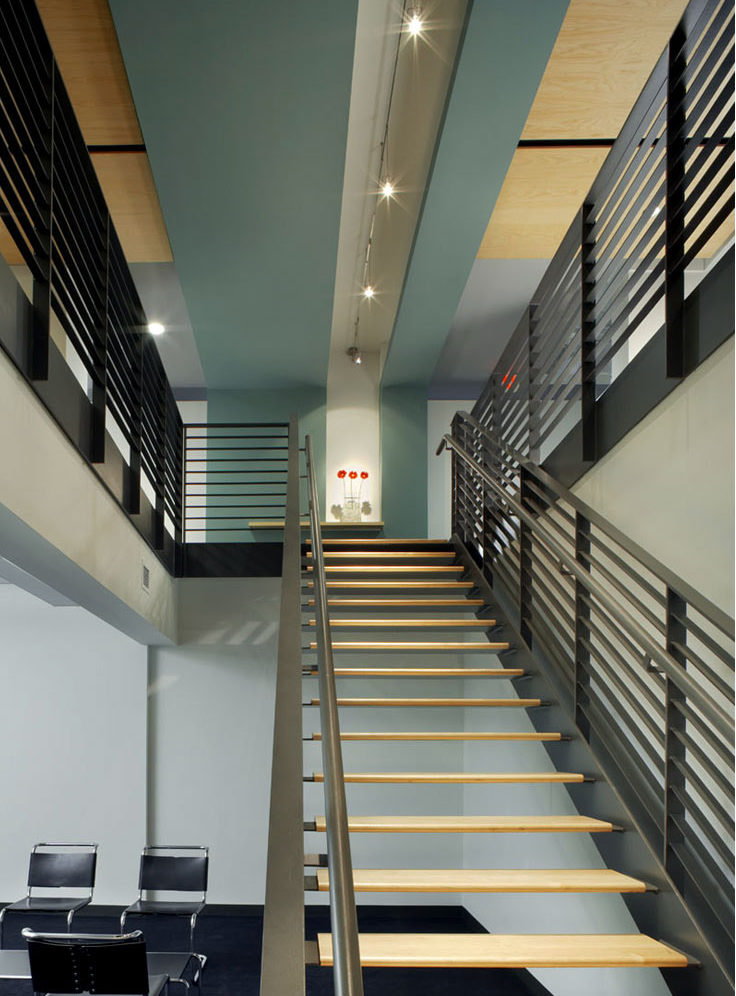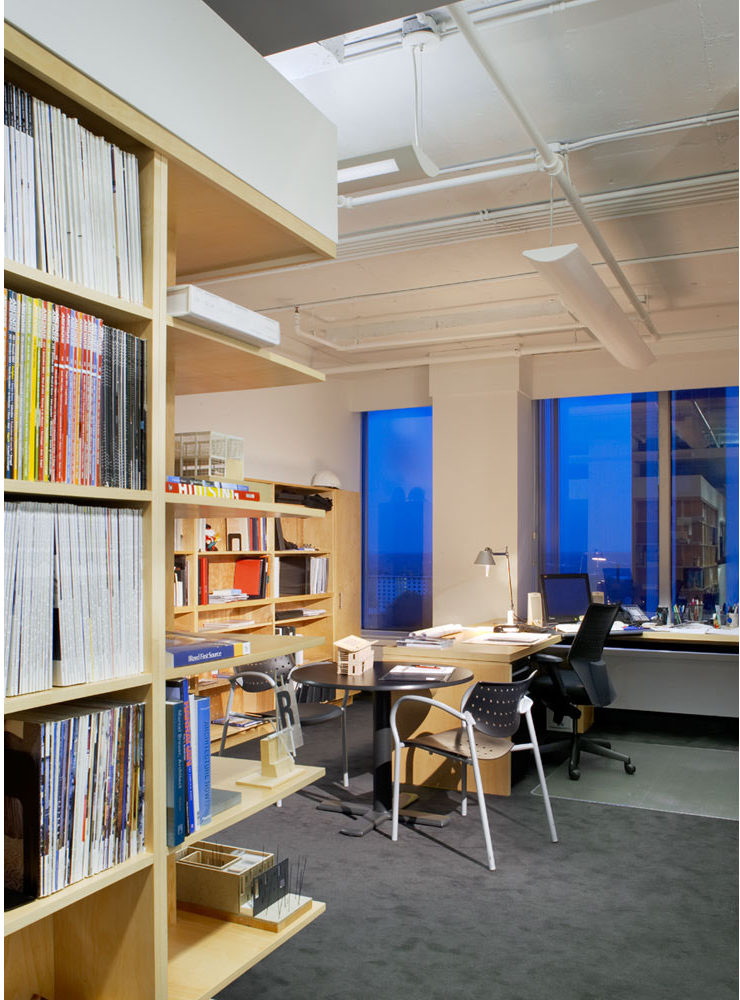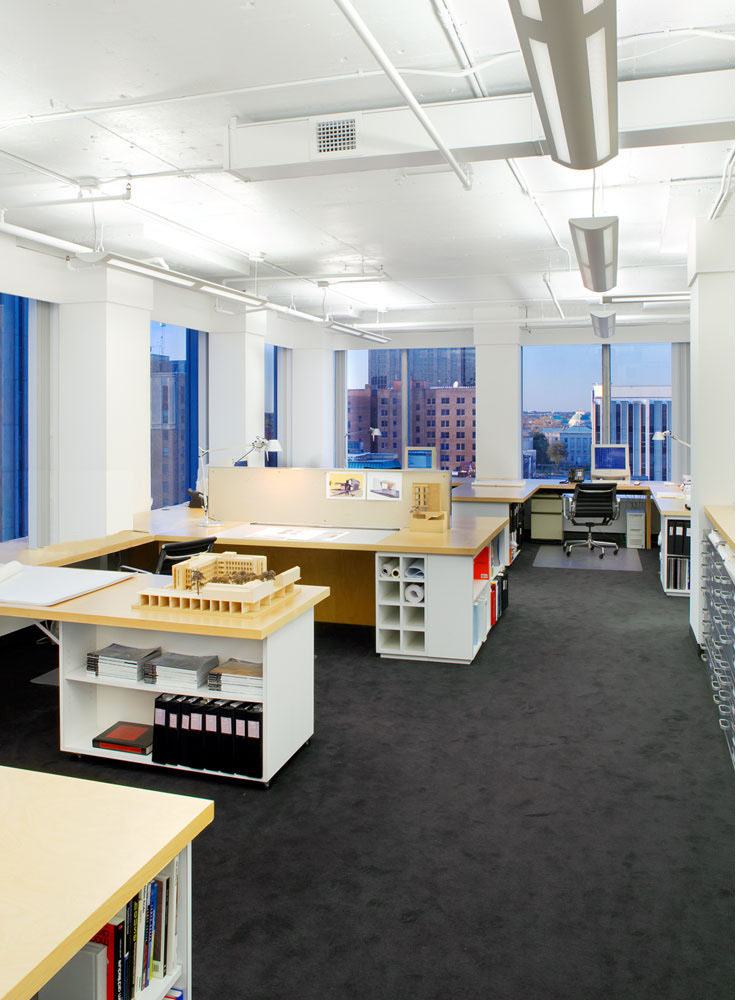Architecture firm, Pearce Brinkley Cease + Lee, relocated its downtown Raleigh architectural practice to the ninth and 10th floors of a late modernist high rise on Fayetteville Street. Previously occupied by several different tenants with separate enclosed offices, lay-in ceilings, and undesirable finishes, the space was outdated, dark, and uninviting. Both floors were entirely demolished back to the core and structural deck and then recreated to accommodate a staff of 50, including studio and administrative spaces for future growth. The design emphasizes open offices and natural light, and showcases views of the surrounding downtown area on all four sides of the office.
The office layout follows that of the building by placing the reception area and two glass-walled conference rooms opposite the elevator and stair core. The remainder of the office is organized into two studios, a west studio and an east studio, with the principals’ offices lining the south wall of both areas. None of the work spaces have doors, creating a free-flowing environment well suited to the nature of the practice. A drywall ceiling above floats above the studio spaces, contributing to the look of modern architectural office. A new stair was cut through to the ninth floor to connect the architectural staff to construction administration and financial offices. A muted green wall acts as a ribbon of color, visually connecting the 10th floor lobby across the stair to the ninth floor waiting area below.
The goal was to create a modern space that reflects the philosophy and needs of the firm. Simple materials and construction techniques were used in a compositional and direct manner including painted drywall, maple veneer plywood, glass, carpet, and exposed light fixtures.
Awards
AIA North Carolina Merit Award, 2006







