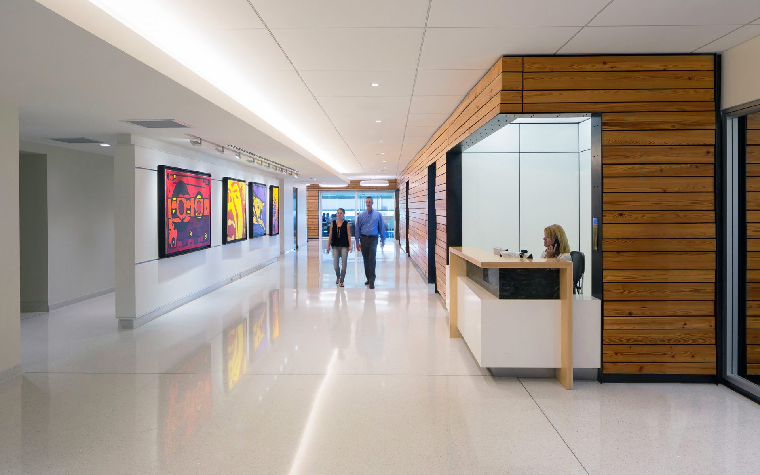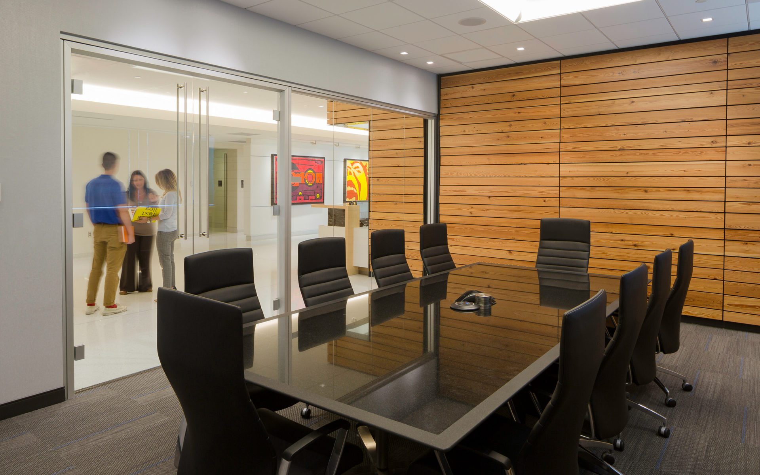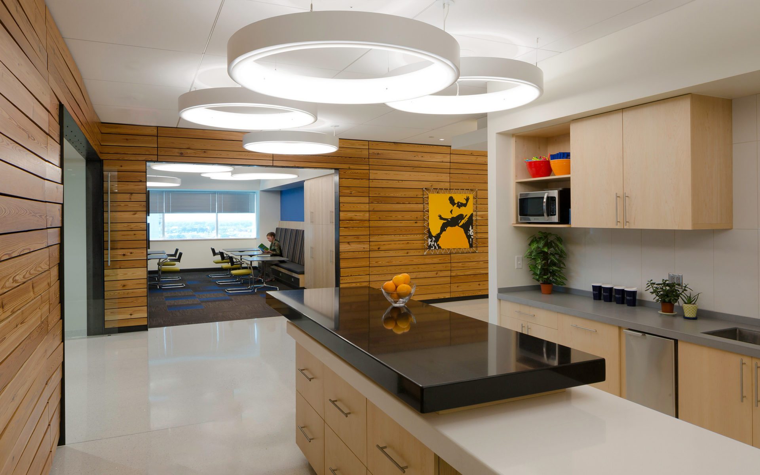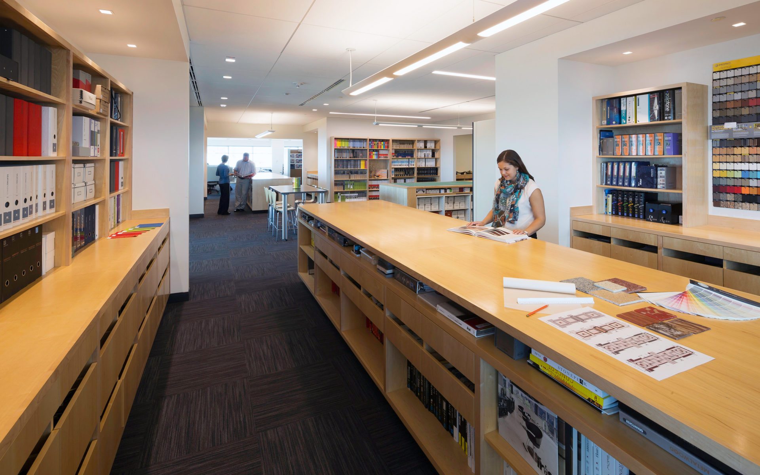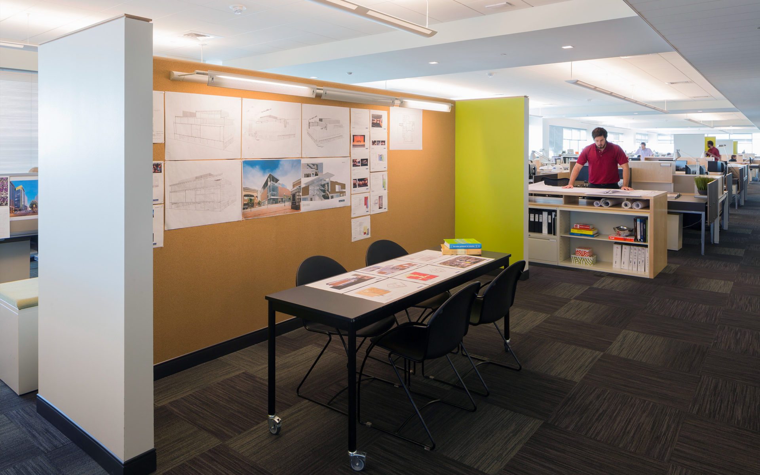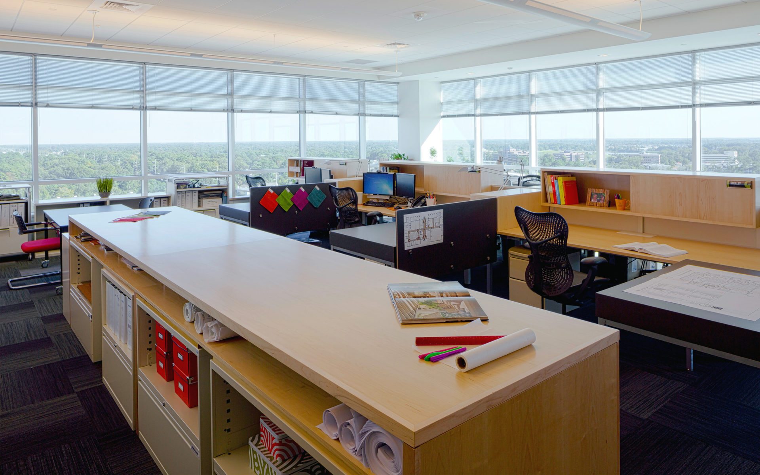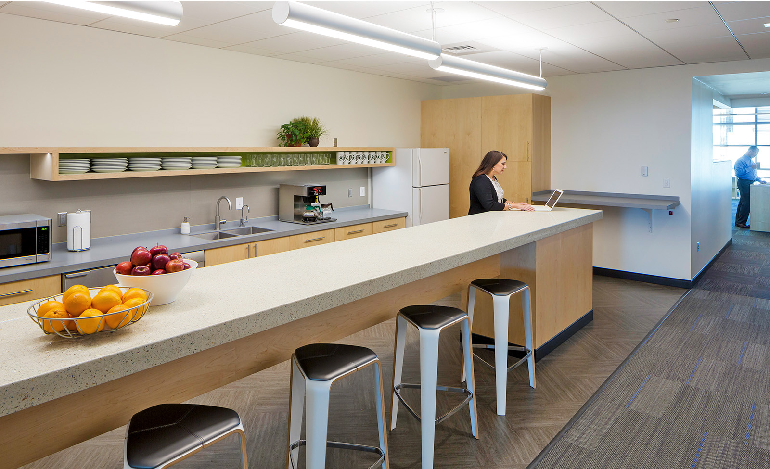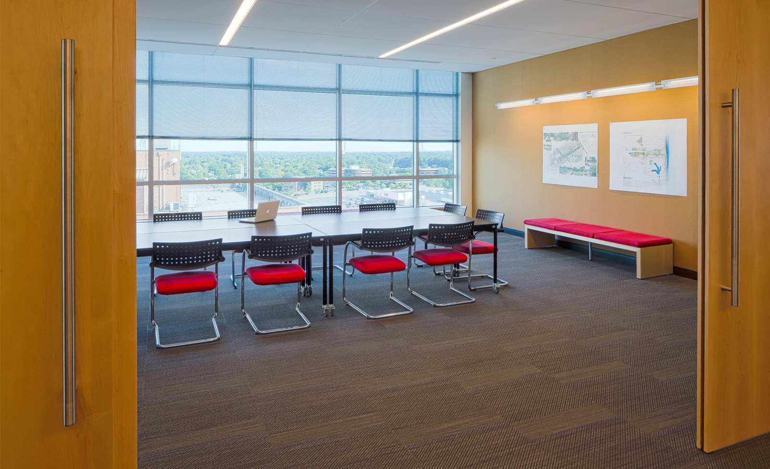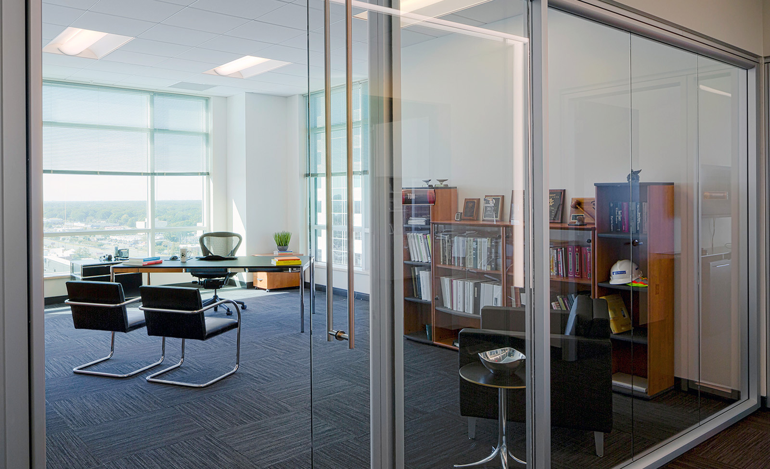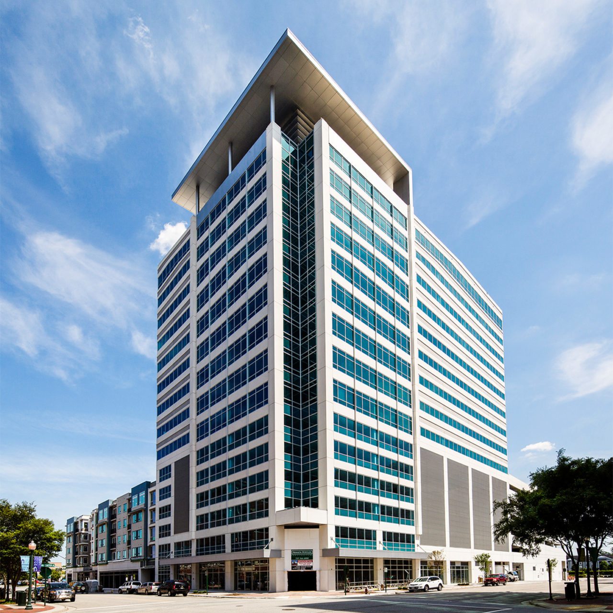Encompassing nearly 80,000 square feet on four floors, the Clark Nexsen Corporate Headquarters are located in the 15-story Main Street Tower we designed in Virginia Beach’s thriving Town Center. Working with design-build partner Armada Hoffler, “We had the opportunity to create a custom space designed to reflect our unique design culture,” said Susan Drew, interiors department director. “It was imperative to create a workplace that visually communicates the creative energy of our people and gives everyone equal access to quality space.”
The office space today is modern, open, and focused on encouraging collaboration. This shift from our previous headquarters, which had undergone multiple, disparate renovations, is a significant and intentional effort to elevate the quality of all spaces and contribute to greater workplace wellbeing and productivity. Designed in neighborhood concepts, the floors feature flexible seating with a variety of spaces for employees to choose from, including casual breakout spaces, quiet focus rooms, and a mix of office and conference spaces.
In the lobby of our new headquarters, Clark Nexsen employees and clients are greeted with a crisp, clean white space complemented by the warmth of a reclaimed wood wall. Salvaged from renovations at the Washington Navy Yard, this wood wall represents our emphasis on sustainability, long history of work on naval projects, and the importance we place on enhancing our communities.
Extensive exterior windows provide daylighting and panoramic views to downtown Norfolk, the Virginia Beach oceanfront, the Chesapeake Bay, and the Town Center district. Executive offices are spacious and open with expansive views and high performance exterior glass that reduces glare while conserving energy. Clark Nexsen’s new headquarters achieved LEED Gold for Commercial Interiors certification from the U.S. Green Building Council.
The design program includes a variety of conference rooms to accommodate different group sizes and work styles and integrates cutting edge technology to manage diverse content sources and devices. Each floor features amenities including kitchen space, casual seating areas, and project pinup areas with space for impromptu collaboration. Warm wood finishes were chosen to complement the bright white design aesthetic with strategic pops of color throughout.
As a transdisciplinary design firm of architects, engineers, planners, and interior designers, we are particularly proud of the cross-discipline collaboration that resulted in the building we now call home.
Awards
2015 IES National Award of Merit, Guth Award for Interior Lighting Design
2015 Hampton Roads Association for Commercial Real Estate (HRACRE) Award of Excellence for Best Conceptual Project
2015 IES Tidewater Section Guth Award for Interior Lighting Design
