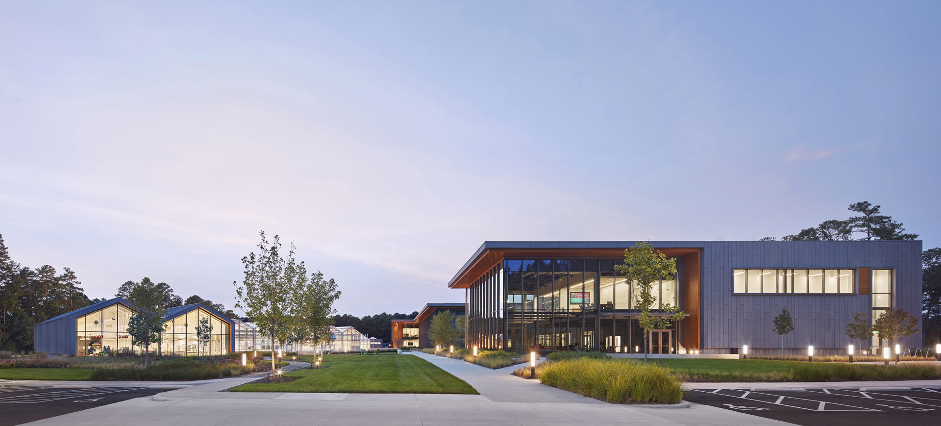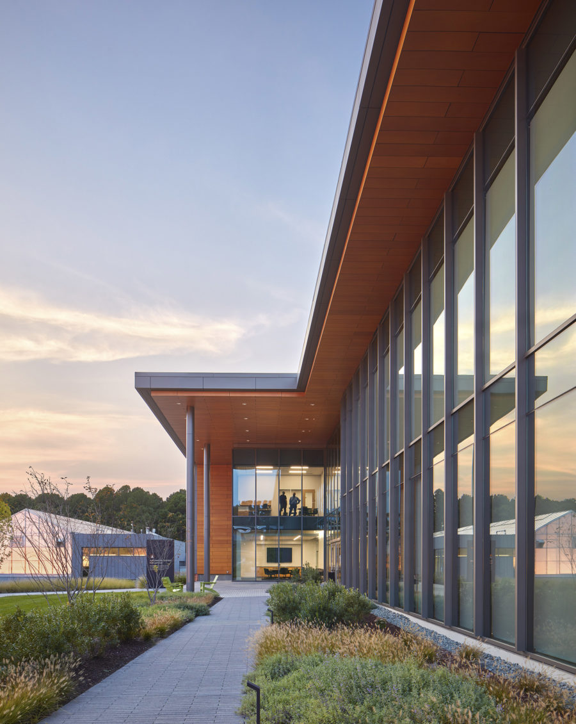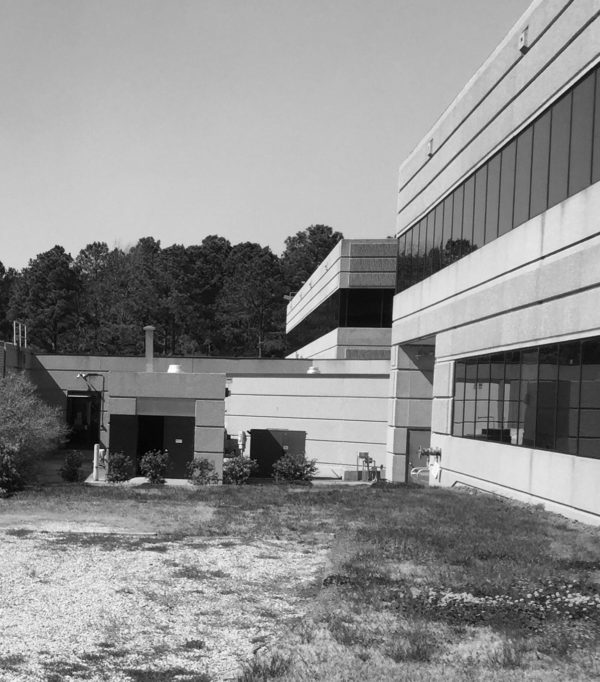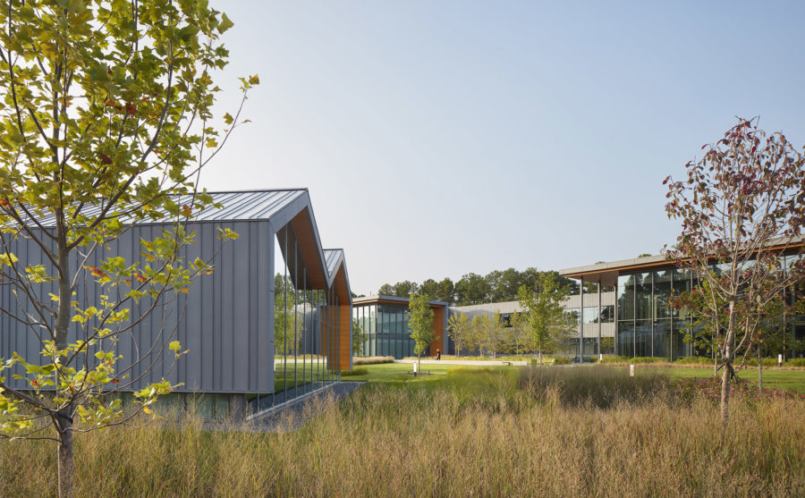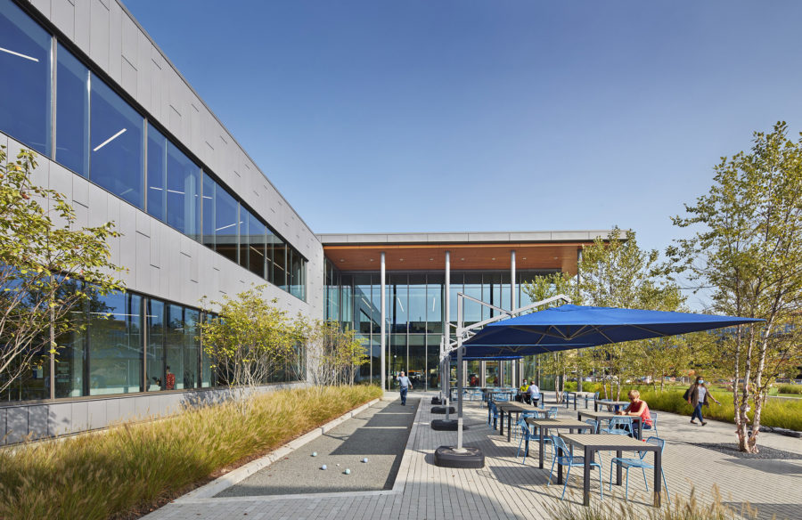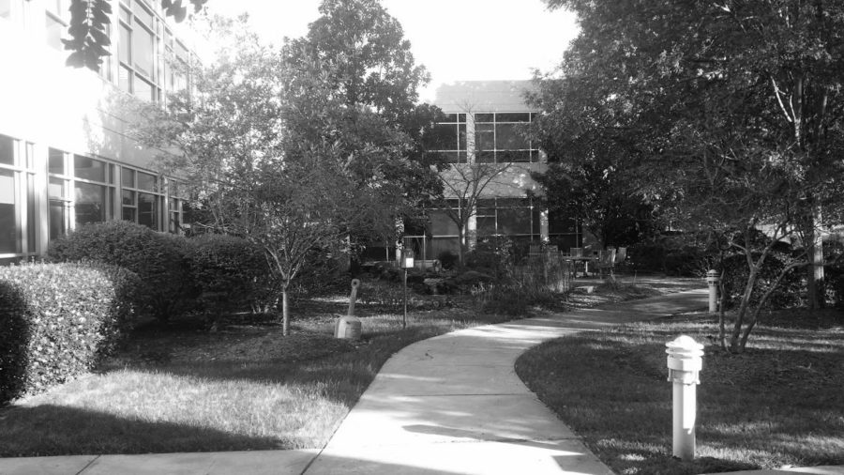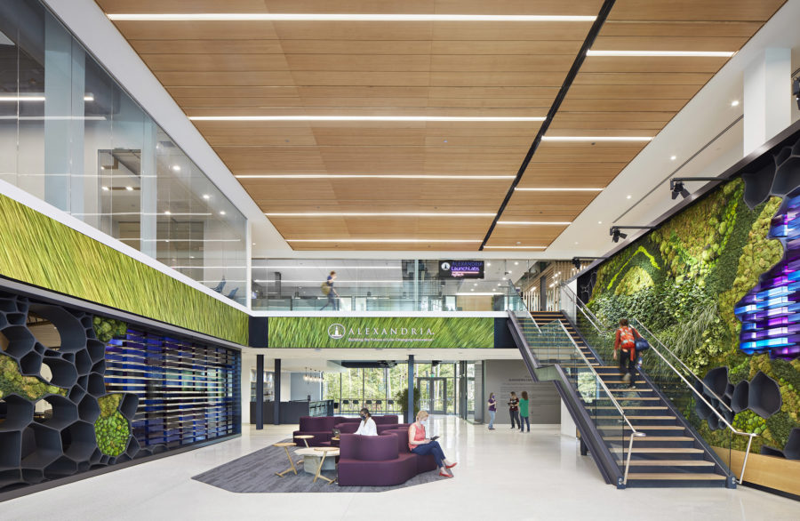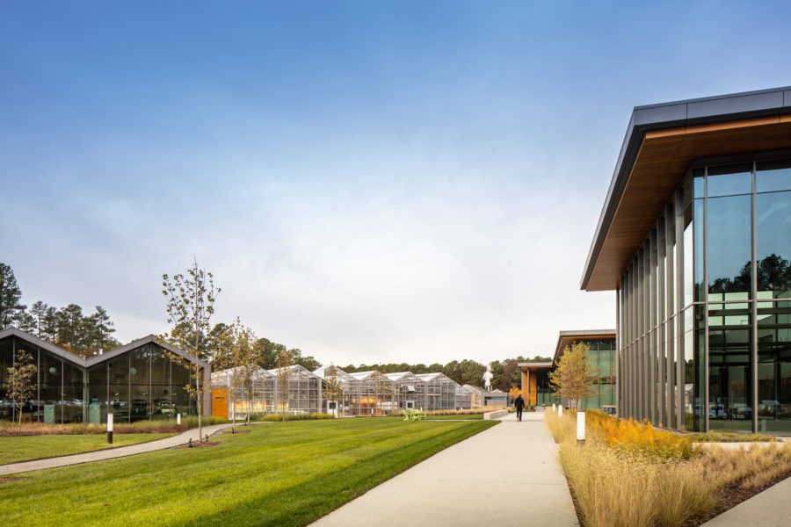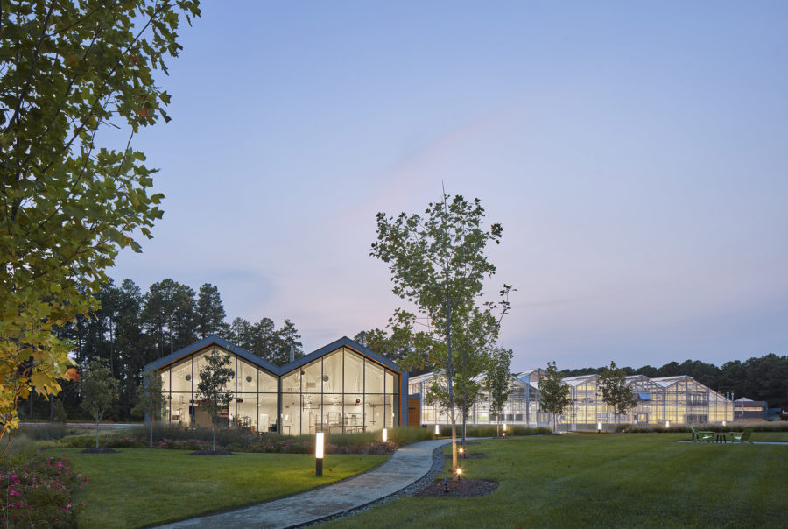In a collaborative partnership with the campus’s owner, operator, and developer, Clark Nexsen helped to reimagine an outdated campus in Research Triangle Park as a vibrant multi-tenant agtech campus. Existing facilities consisted of nearly 200,000 square feet of lab, office, and greenhouses that had been constructed in multiple phases over the past 35 years. What had been a traditional, isolated campus, however, was transformed into a transparent, amenity-rich ecosystem that fosters the exchange of ideas among scientists.
The central challenge for this project was to take a nondescript office park and turn it into an inviting, open, and human-centered place.
Size
180,000 SF
Completion
2020
Photography
Courtesy of Client
Awards
Honor Award
AIA Triangle, 2021
Honor Award
AIA North Carolina, 2020
Services
Architecture, Civil, Electrical, Structural
Indoor-Outdoor Connectivity
Research buildings are often opaque structures due to the sensitivity of the work inside. On this agtech campus, the design instead emphasizes indoor-outdoor connectivity with views to outdoor gathering spaces and the campus green.
Flexibility and the Campus Experience
The connector building, with its two-story lobby, sets the tone for the campus experience and features a café, multiple general purpose conference rooms, and varied soft-seating. Multi-tenant office and lab buildings flank the lobby, taking advantage of the shared space. Within these buildings, the office and laboratory layouts may vary significantly based on the research being conducted by each tenant. It was critical in the design to create a highly flexible building infrastructure that would enable individual fit-outs as determined by unique lab and organizational needs.
A Cohesive Modern Campus
Encompassing two office and lab buildings, greenhouses, and a dedicated amenities building, the design vision centered on creating a cohesive, modern campus that appeals to prospective tenants by offering a competitive edge in the hunt for scientific talent.
