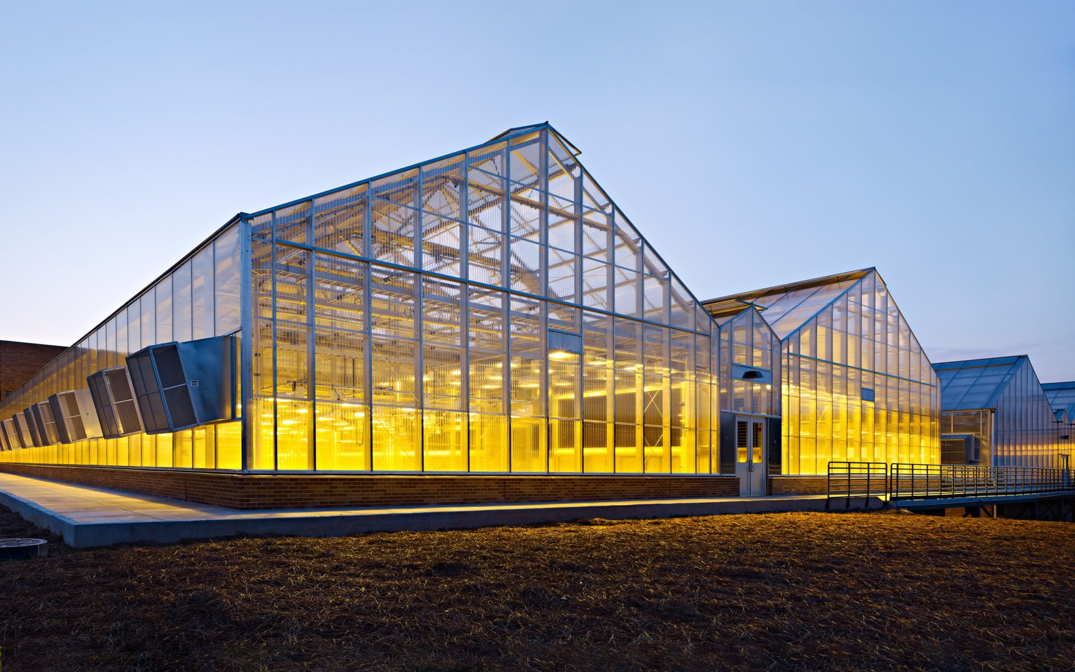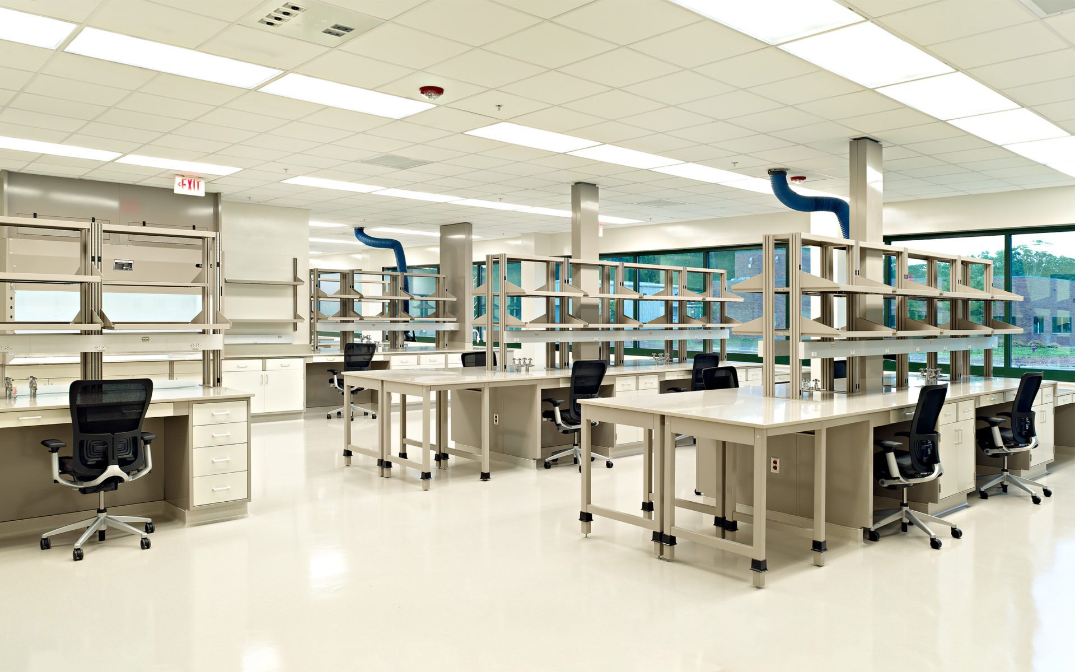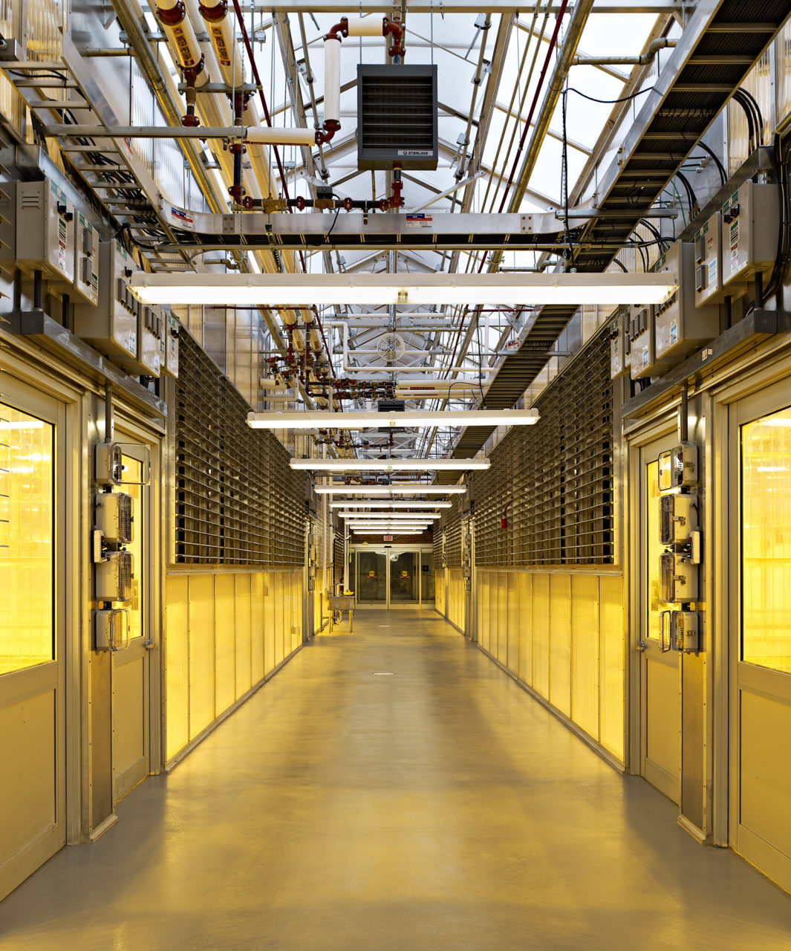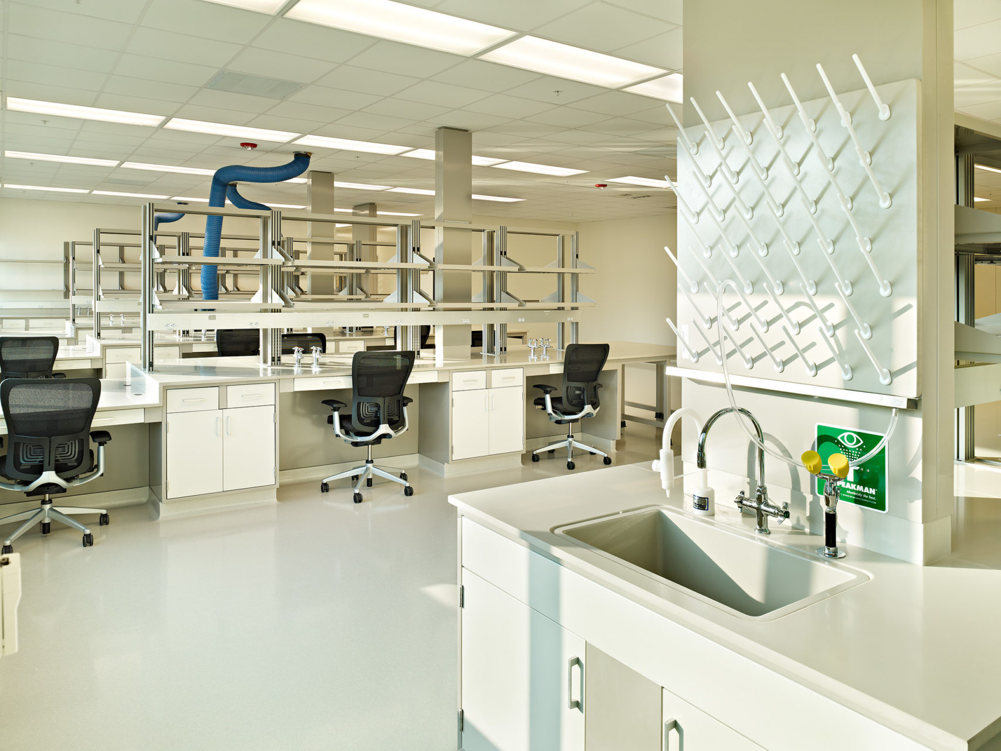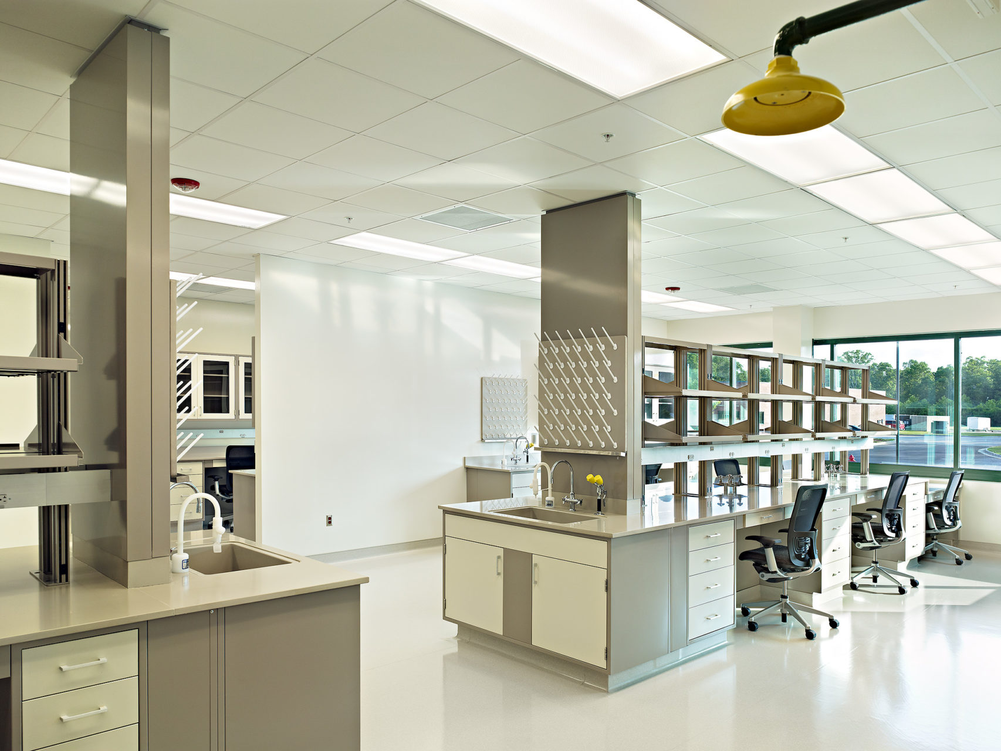In an effort to add additional research laboratory and office space, as well as provide employees with collaborative amenities, Clark Nexsen and BASF partnered to design a greenhouse and headhouse expansion for their RTP campus. The expanded research facility involved the construction of approximately 84,000 gsf and features open concept research lab modules, allowing for maximum future flexibility. In addition to the labs, the design featured an expanded headhouse program to support the new 14-chamber greenhouse, including an ISO-classified insectary.
The RTP campus features a strong visual design identity and the Headhouse & Greenhouse Expansion project successfully built upon the existing language and articulation. The project has helped to continue both the aesthetic and planning direction of the campus with a direct response to both site and program.
The program was driven by the need to foster collaboration between departments and was the primary planning directive for the project. There are a number of amenity spaces that promote interaction between staff, while providing specialized support for the various research activities taking place.
