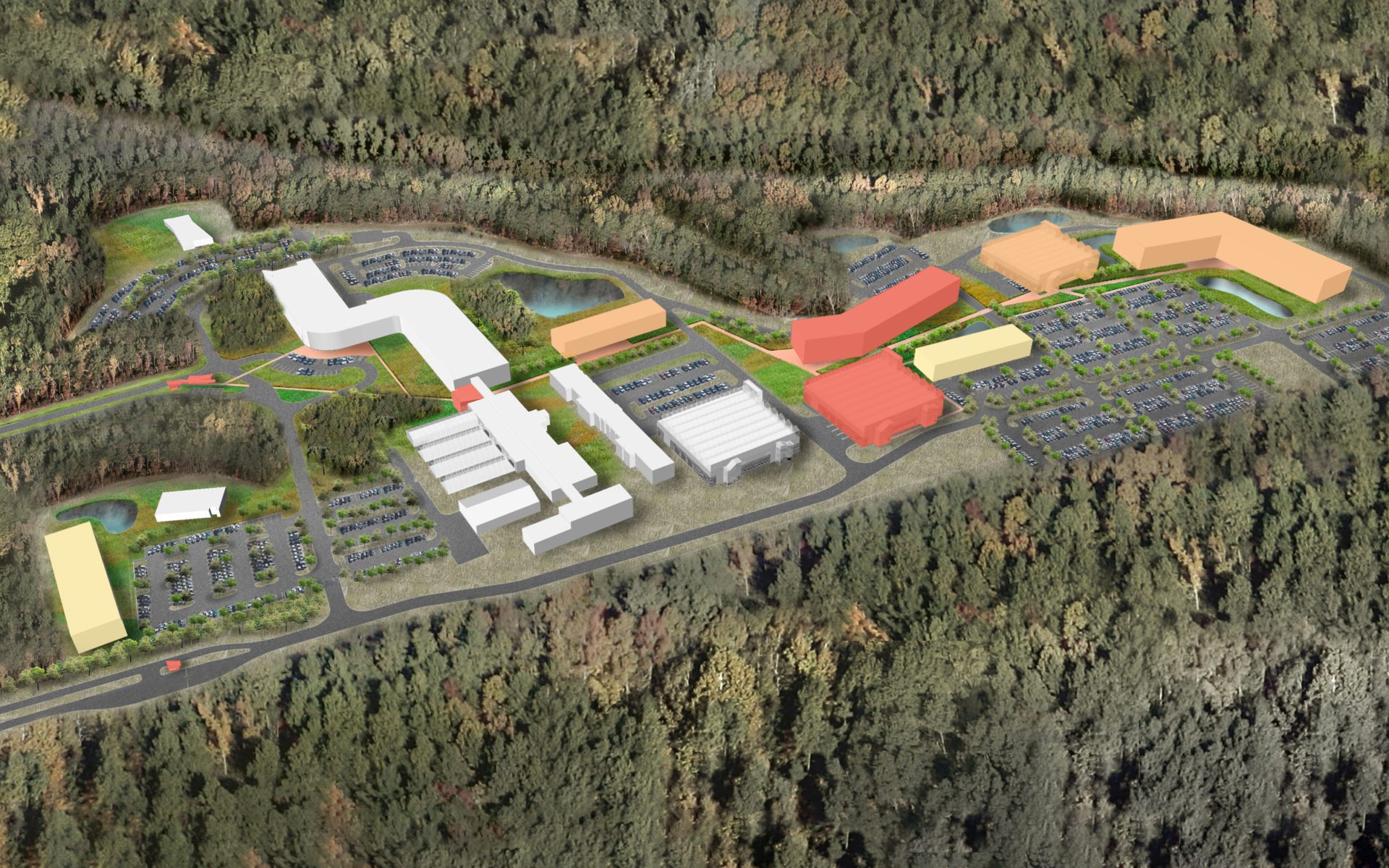Bayer’s North American headquarters site consists of 57 acres of land and 243,819 square feet of buildings. The site was developed and the original buildings were constructed in 1980. In 2009, while working with Bayer executives to identify future growth projections and possible strategic business moves that would affect the use of the site, Clark Nexsen evaluated the campus facilities including the electrical, plumbing, and mechanical systems as well as the site infrastructure. These projections included the consolidation of numerous facilities throughout the country to the RTP site. Once all of the data for possible future plans was gathered and analyzed, our team generated numerous possible master plan alternatives, along with a rough order of magnitude cost estimates for discussions with Bayer executives. Each alternative was then vetted and the final Bayer master plan was developed.
Clark Nexsen updated the site master plan in 2013 to include projects recently completed and those in design or construction. Our firm continues to collaborate with Bayer to use the master plan as part of their business planning for the RTP site.

