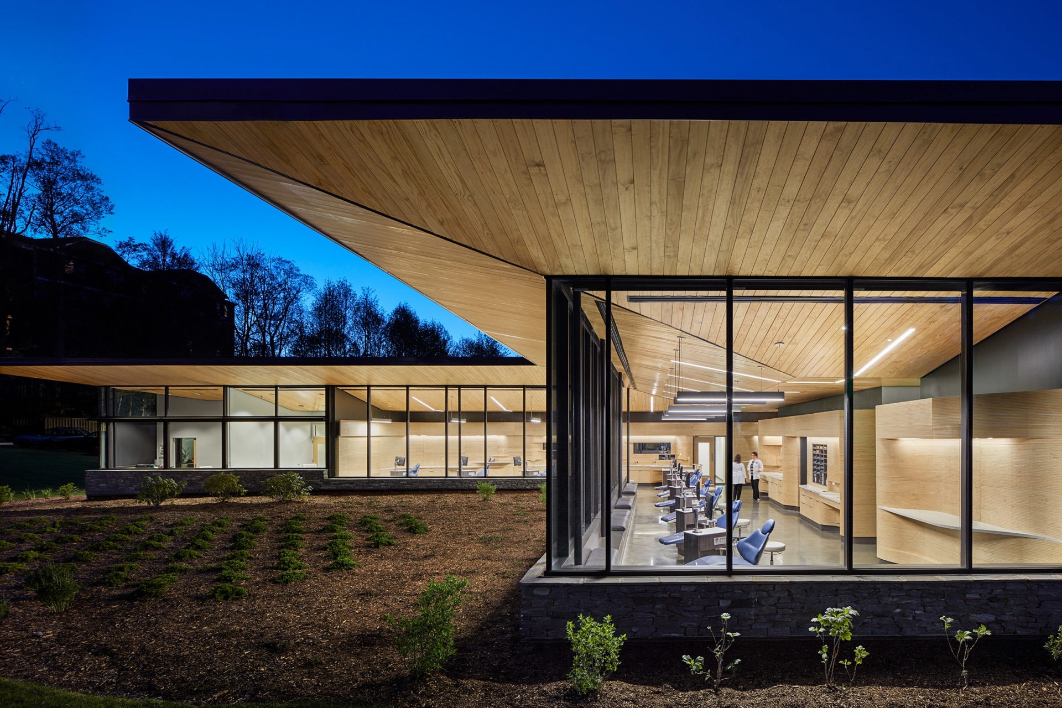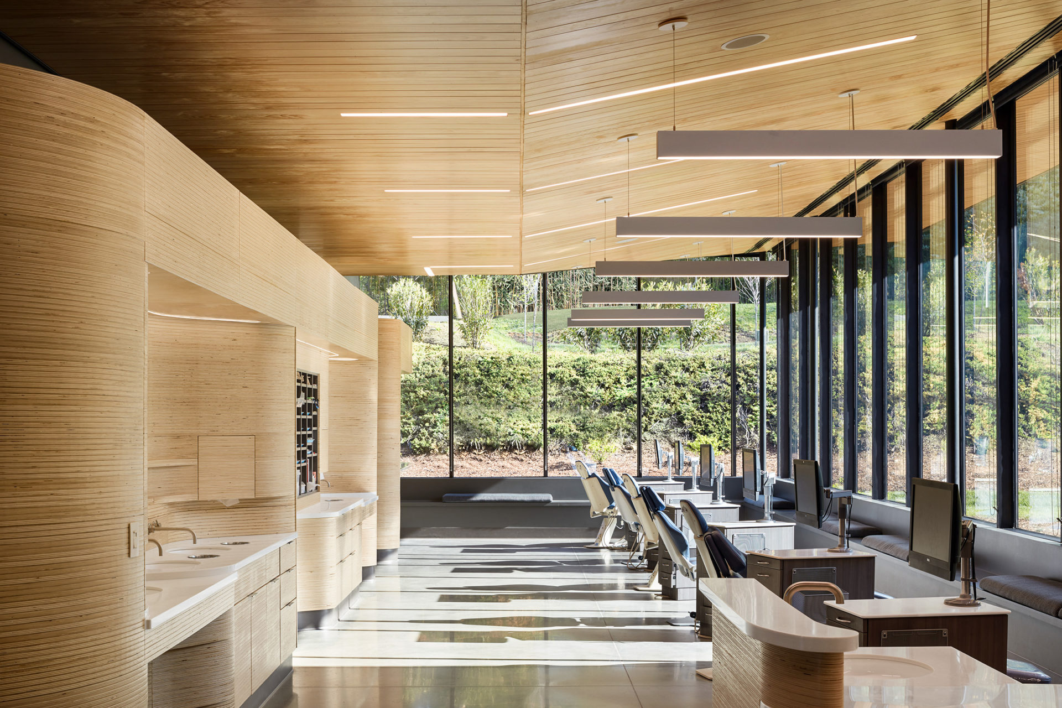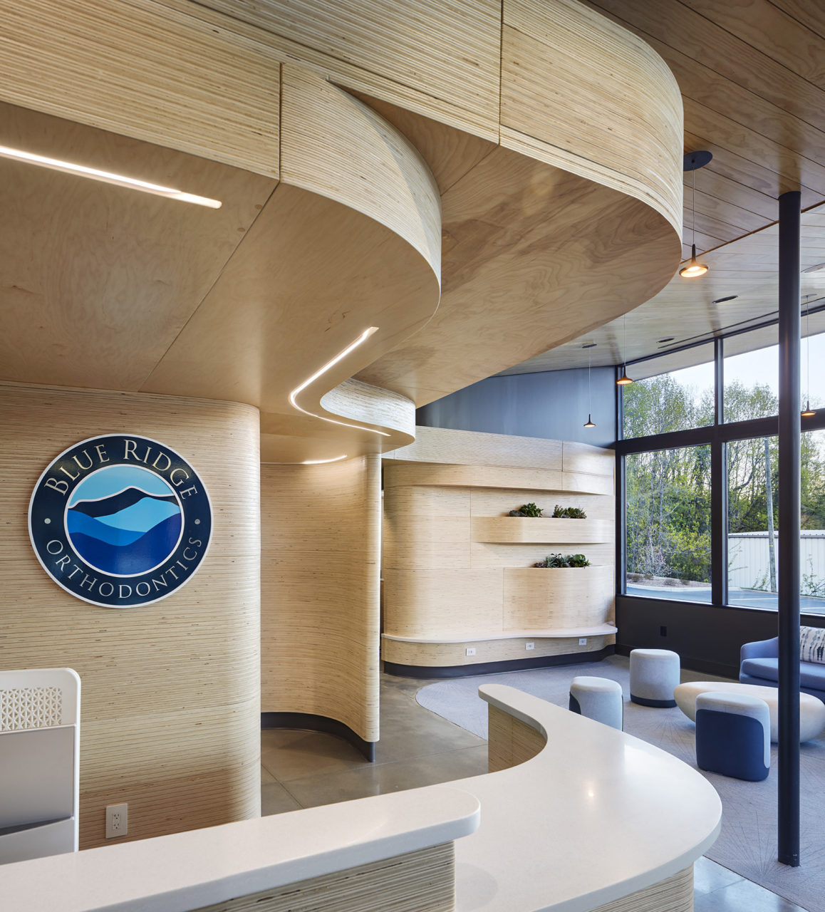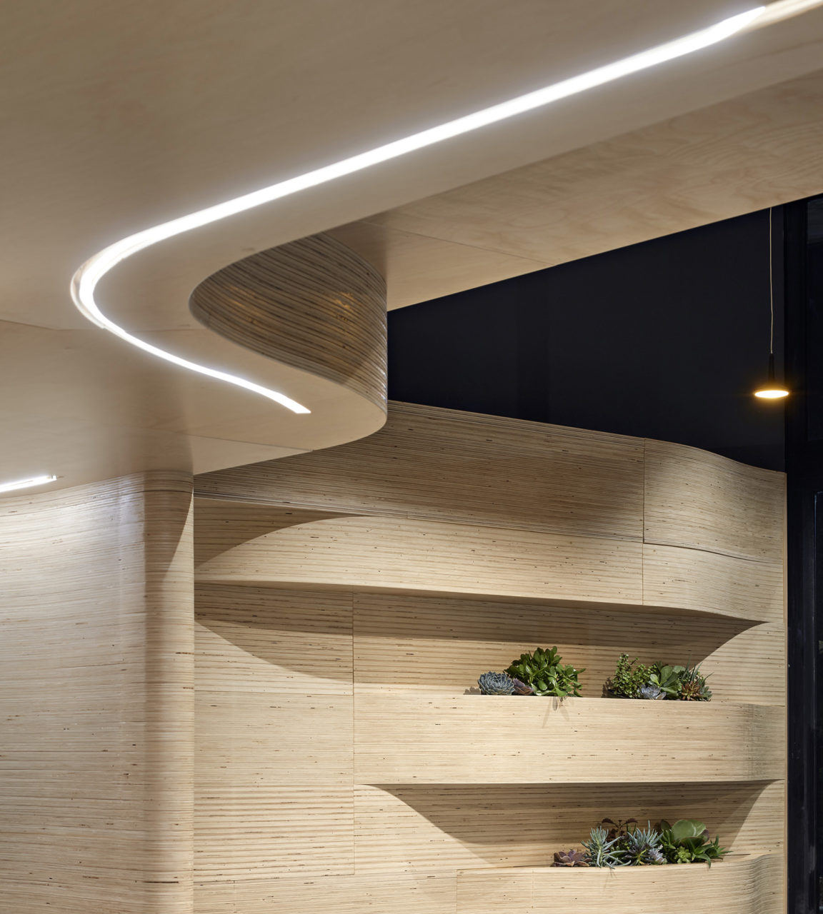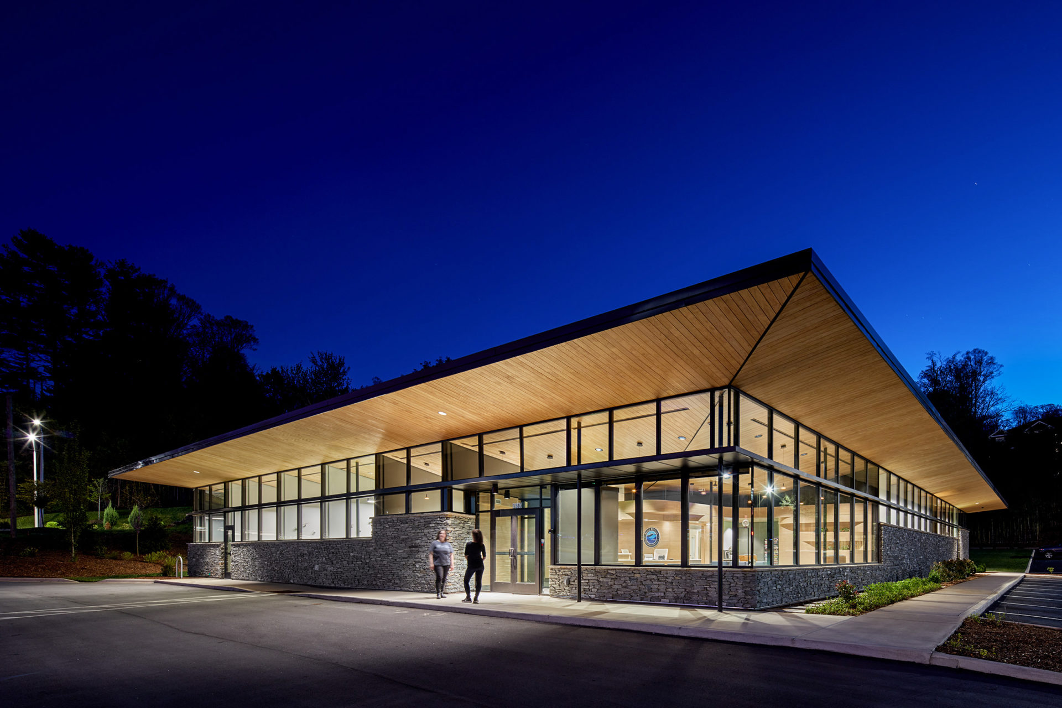The new office’s soothing palette, inviting layout, and emphasis on outdoor scenery has contributed to a 20% increase in patient appointments.
Transparency, views, and an unexpected warmth define the Blue Ridge Orthodontics’ new office as a patient-centered oasis for dental care. For many, orthodontia conjures images of awkward metal contraptions and feelings of anxiety. In this space, however, a soothing palette and inviting design put patients at ease. Blue Ridge Orthodontics’ new office creates a welcoming, memorable environment that positively contributes to their reputation and quality of care.
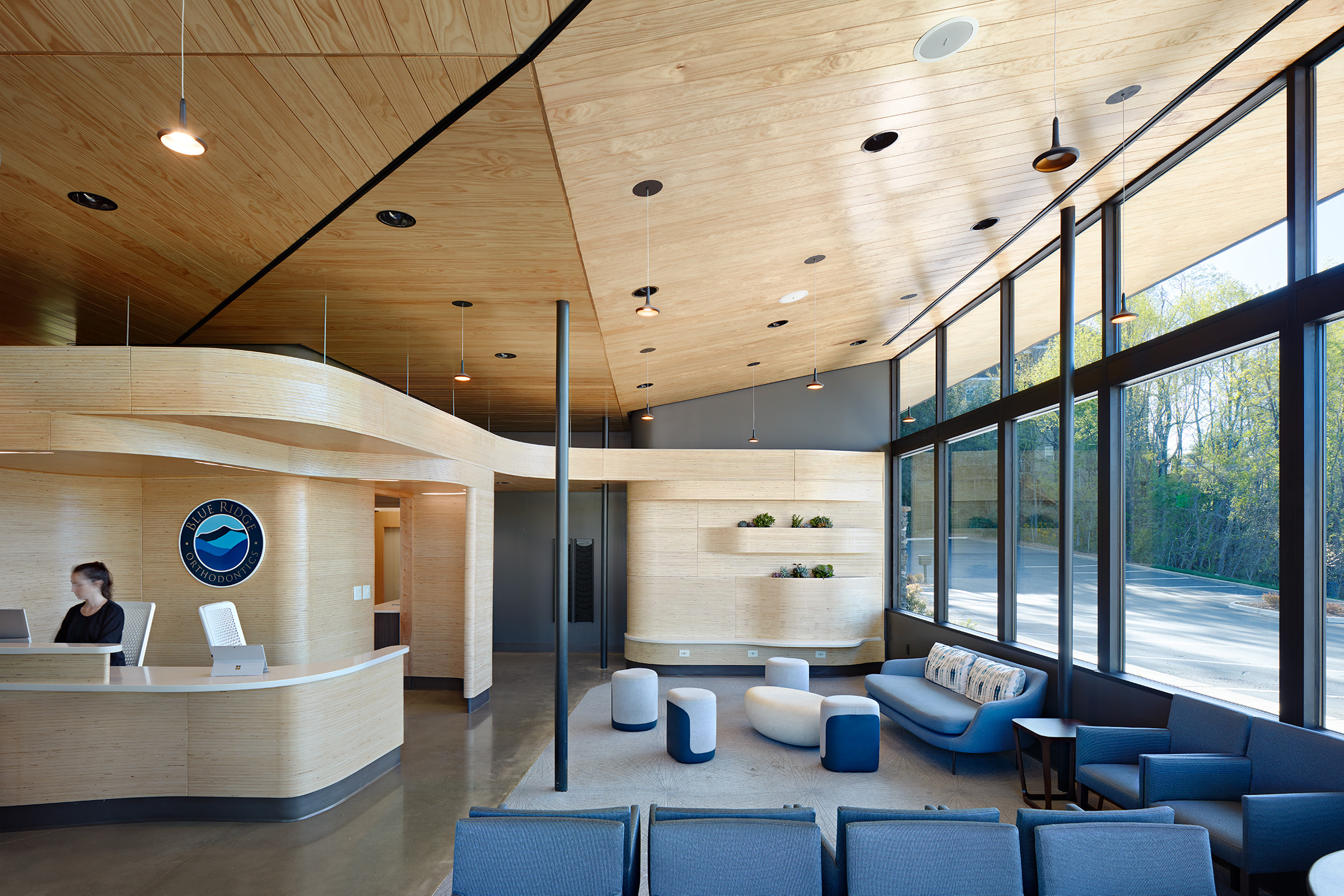 Warmth and Easy Wayfinding
Warmth and Easy Wayfinding
Wood tones, easy wayfinding, and a variety of comfortable seating convey an atmosphere more consistent with a spa than an orthodontist’s office. The patient experience takes precedence throughout as the entry lobby flows to clinical and open treatment areas. A balance of privacy, serenity, and functionality are achieved through the inclusion of a feature design element – a massive, sculptural wall composed of 136 layers of CNC-cut poplar plywood. The wall enhances warmth and connectivity as it defines the building's pathways between the entry, treatment areas, and private offices.
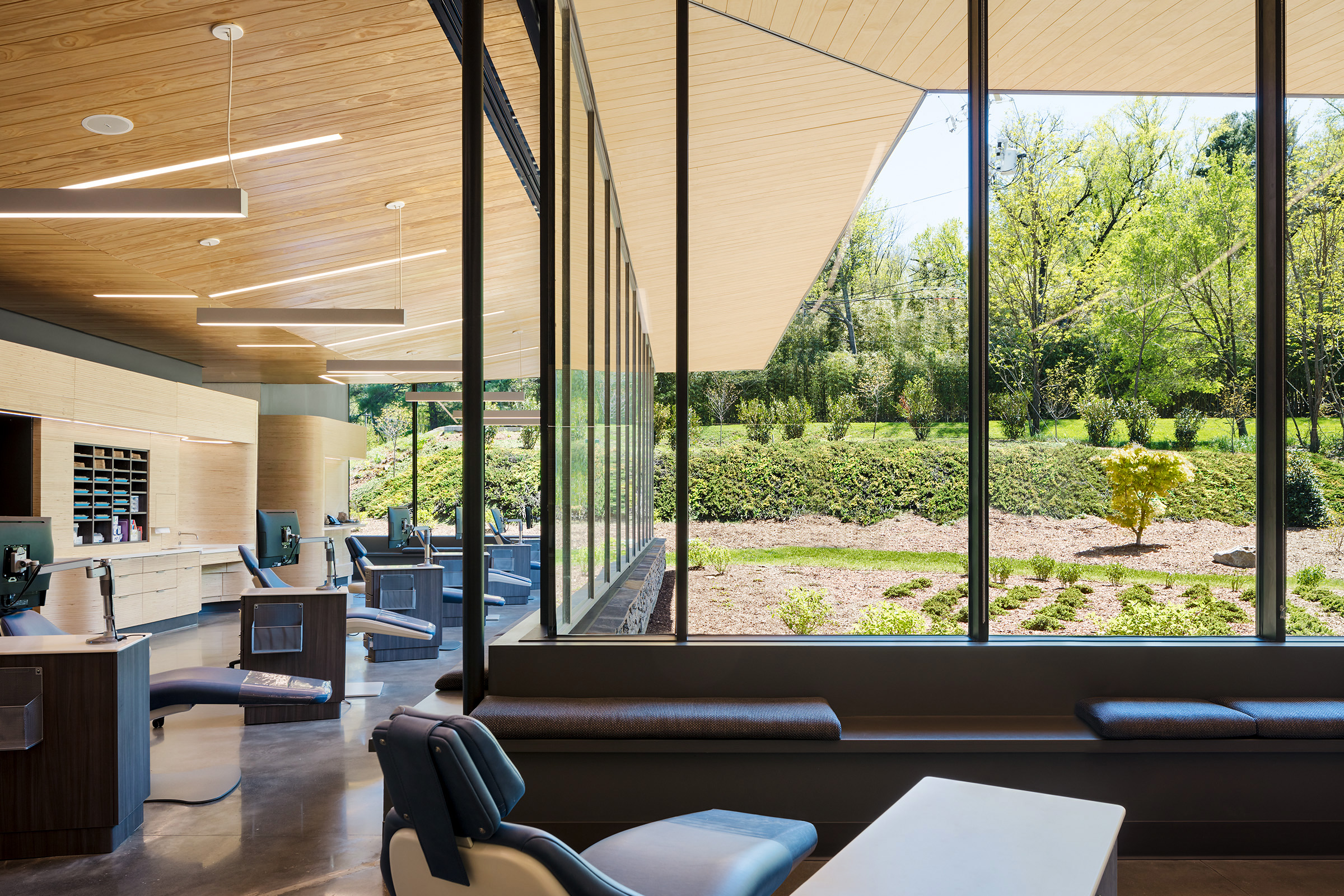 Connectivity with the Landscape
Connectivity with the Landscape
Previously a fast-food restaurant with a large paved parking lot, the office has had a transformative impact on the surrounding commercial atmosphere. The building’s design revives the natural potential of the site and celebrates its location in the Blue Ridge Mountains. Rather than a view of sterile white walls or television screens, patients overlook the natural beauty of a garden.
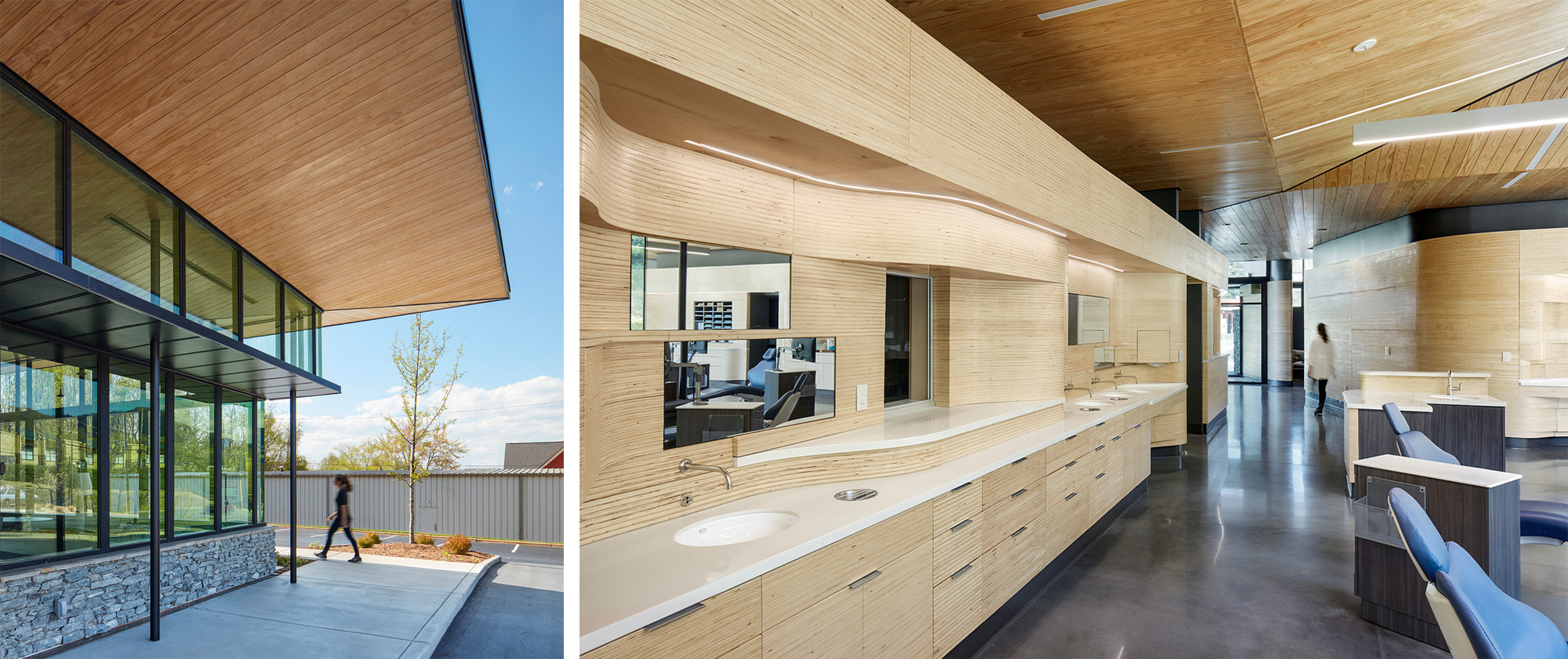 Angles and Curves
Angles and Curves
The deep overhang of the roof and a sculptural, layered wall facilitate the connection between interior and exterior. Additionally, a stepped, stone-clad perimeter wall anchors the building on its site. In contrast to the angular roof, the curving sculptural wall defines the central spaces with its flowing form, which programmatically separates the individual clinical rooms from the administrative wing. The feature wall is exceptionally functional, accommodating significant storage as well as sinks and mirrors for patient use.
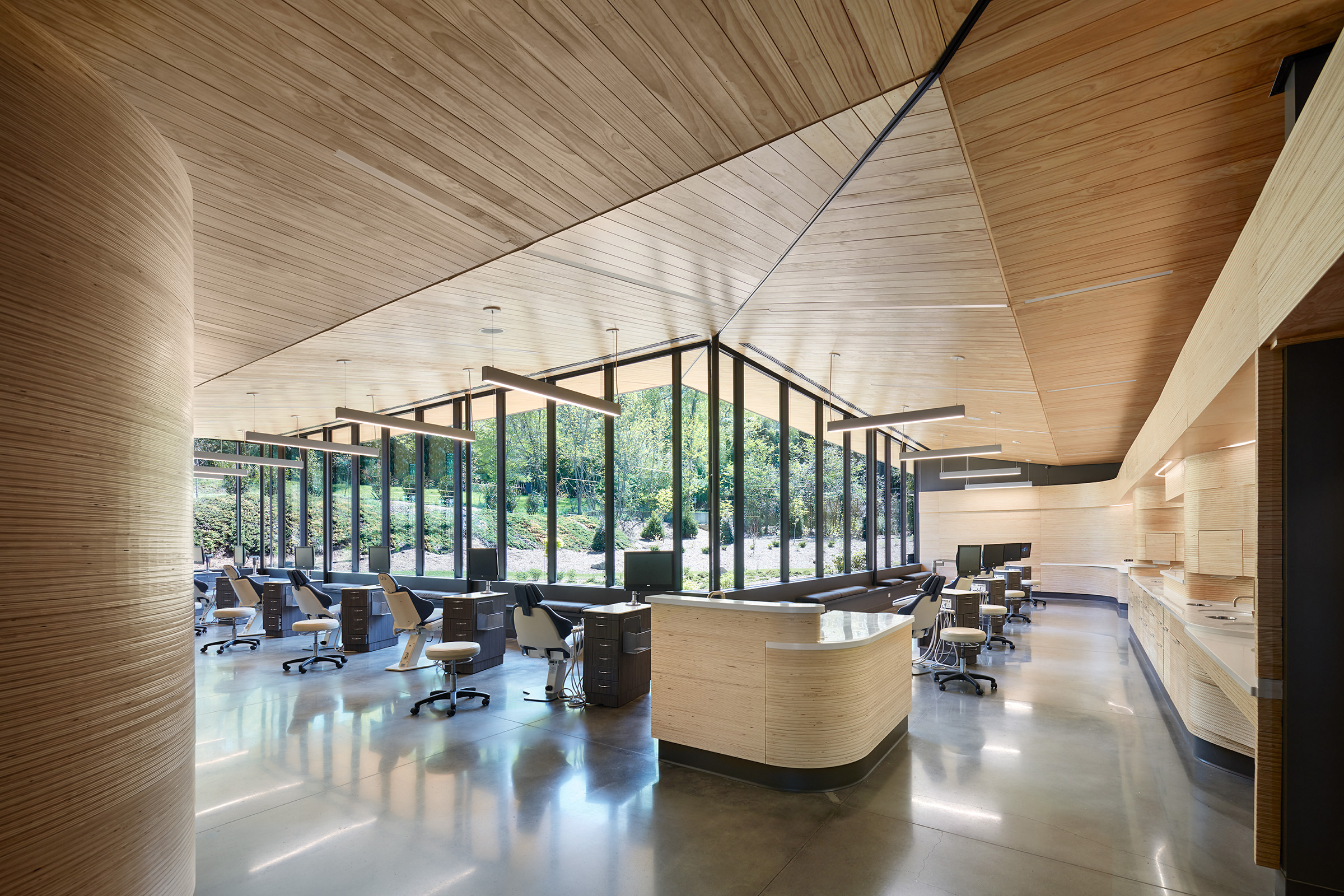 Carefully Planned Daylighting
Carefully Planned Daylighting
The exterior of the building is an efficient framework for the interior. Limited direct sunlight and an abundance of natural daylighting provide varying degrees of privacy. The large roof overhang intercepts steep summer sun angles, while allowing winter sunlight to warm the space. Only a small amount of direct sunlight enters the treatment areas, and recessed roller shades diffuse this light as desired.
Awards
AIA South Atlantic Region Honor Award for Interior Architecture, 2019
AIA Virginia Honor Award, 2019
WoodWorks Regional Wood Design Excellence Award, 2019
AIA North Carolina Honor Award, 2018
