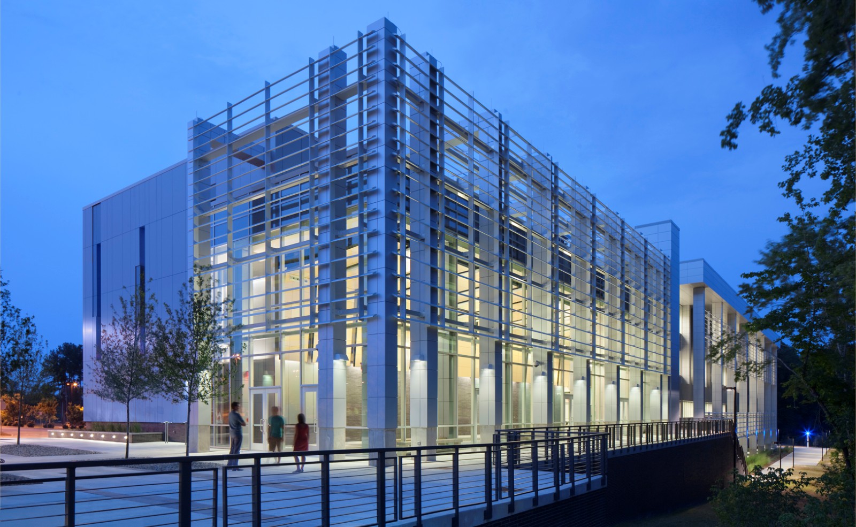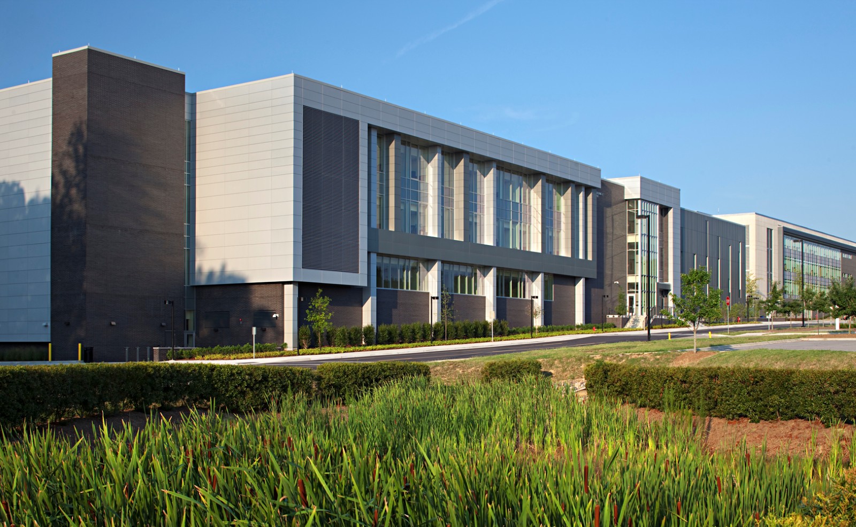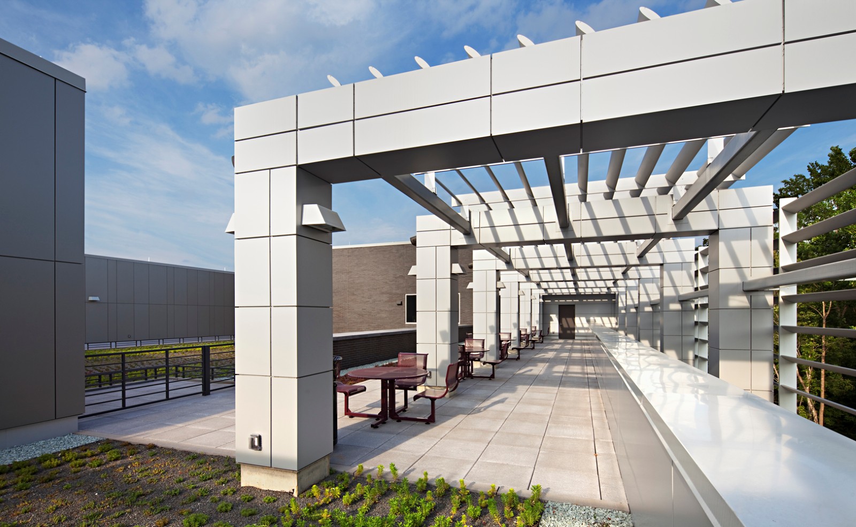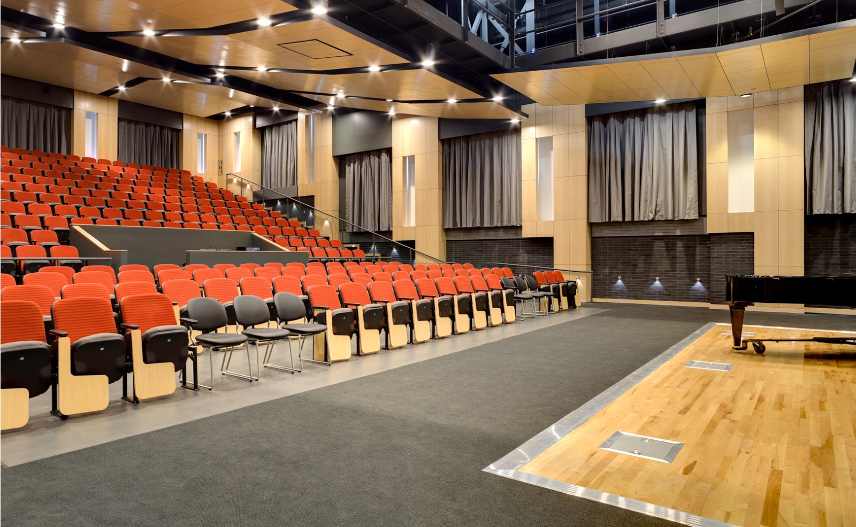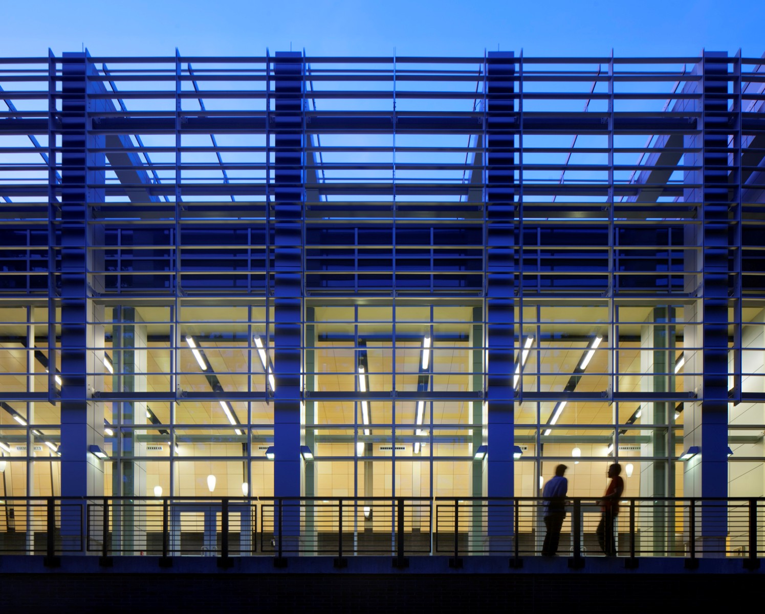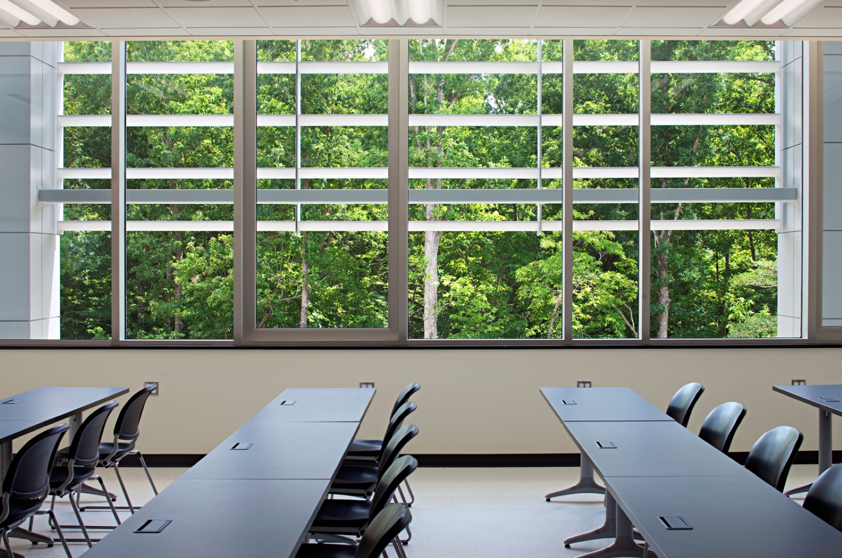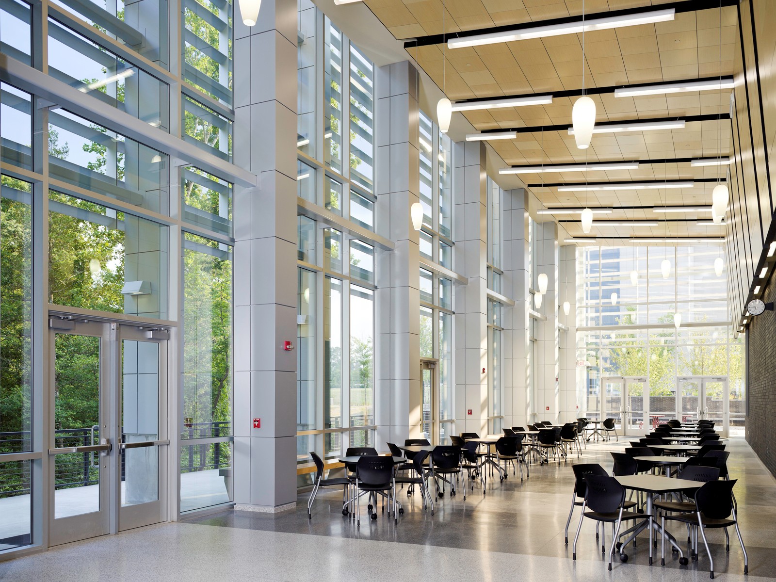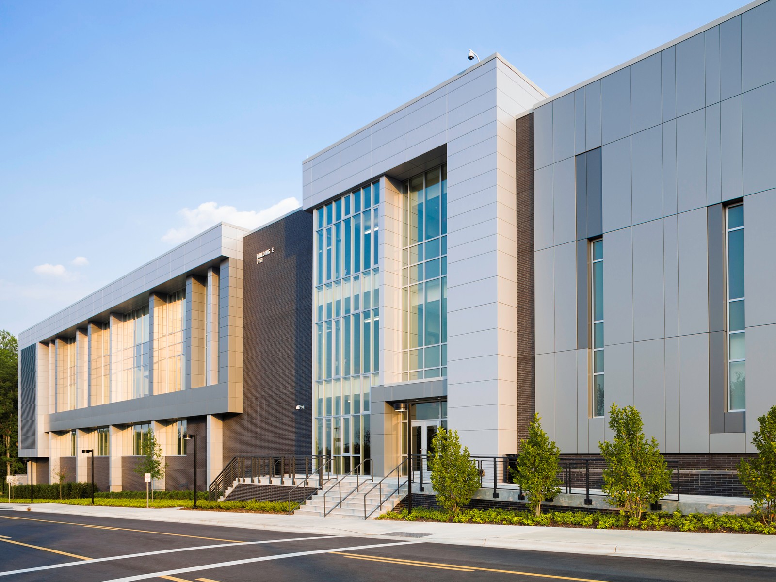This four-story, college-transfer classroom and lecture facility accommodates a wide range of educational activities and functions in a small footprint. Spaces include nursing classrooms; nursing practical labs; computer and networking labs; a 291 seat performance and lecture hall; student lounge spaces; building utility spaces; faculty offices; and associated pre-function areas. Building E also contains an outdoor plaza and eco-friendly rooftop terrace. Constant collaboration between the design team members was imperative throughout the design process; as several special building features had to be coordinated across multiple disciplines and trades.
The design team engaged security management, facility maintenance, information technology, certified nursing staff, and performing arts faculty in planning and design. The collaborative design process resulted in several innovations that enhanced the student experience and facility efficiency for everyone at Wake Tech. Flexibility, circulation, function, and technical advances were implemented to capture, reinforce, and execute the college’s vision for Building E.
Flexibility was a primary theme in the project program, and several of the spaces in Building E were designed to accommodate multiple functions. For example, the pre-function space serves as a casual seating/reception area before attending a performance in the lecture hall, but also serves as the campus dining area during regular college hours. Each space was also designed to incorporate technical components necessary to ensure it functioned as designed. CNA laboratories and certification exam rooms were designed to provide accurate re-creation of the hospital setting and acoustical measures were expertly incorporated into the performance/lecture hall and music related spaces.
Clark Nexsen addressed administration concerns about student overcrowding in corridors by designing alcoves along the main building corridor with cantilevered student benches and appropriate power for student laptops. This created casual seating options for studying in between classes. Our team also designed a glass-enclosed egress stair that reveals itself both to the interior and exterior of the building. Provided with ample stair widths and landings, this stair serves as another meeting space within the building while promoting student use of the building stairs in lieu of the two elevators provided. All buildings on the Northern Wake Campus were designed to meet LEED criteria. Building E exceeded those expectations by achieving LEED Gold certification through the U.S. Green Building Council.
Awards
2014 City of Raleigh Environmental Award for Institutional Innovation
2013 IES Illumination Raleigh Award of Merit – Lecture Hall Lighting
2013 IES Illumination Raleigh Award of Merit – Lecture Hall Lighting Controls
2013 IES Illumination Raleigh Award of Merit – Prefunction Interior Lighting
2012 ABC Carolinas Eagle Excellence in Construction Award
