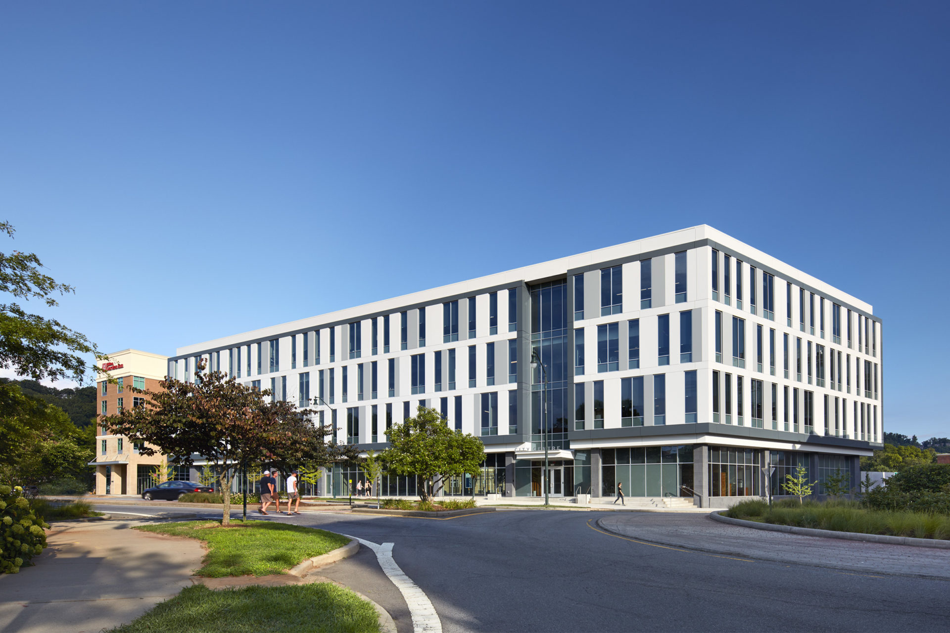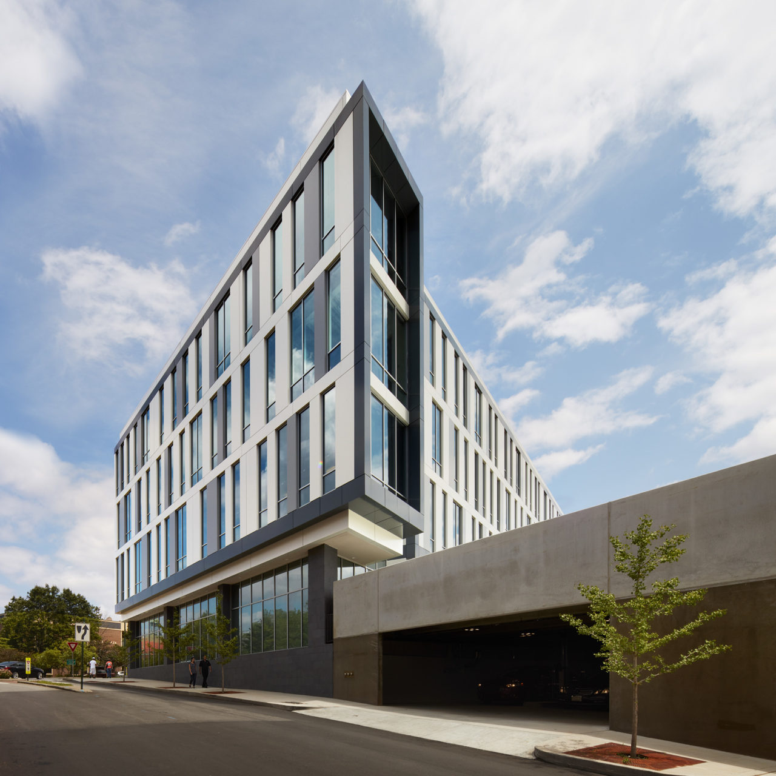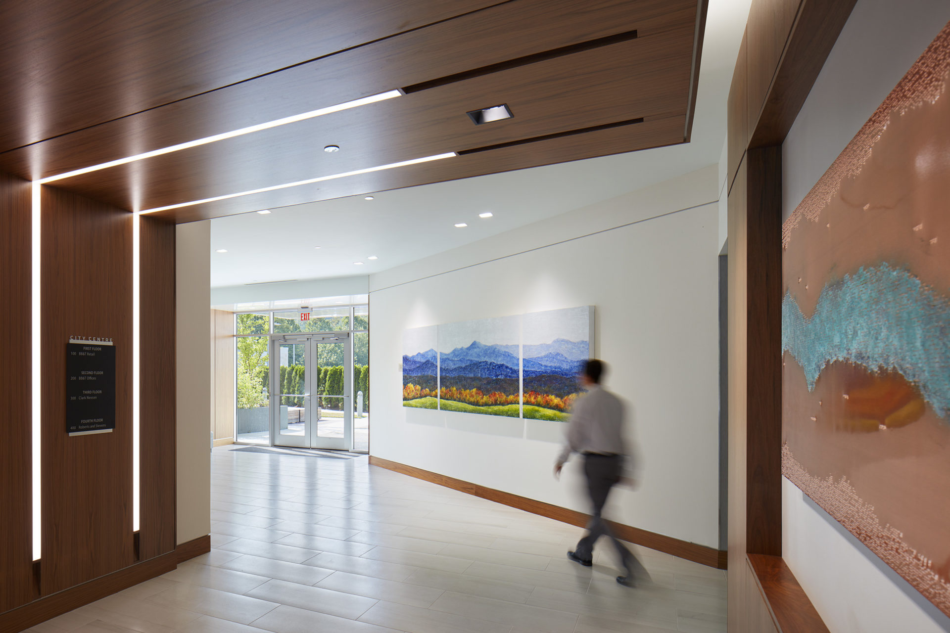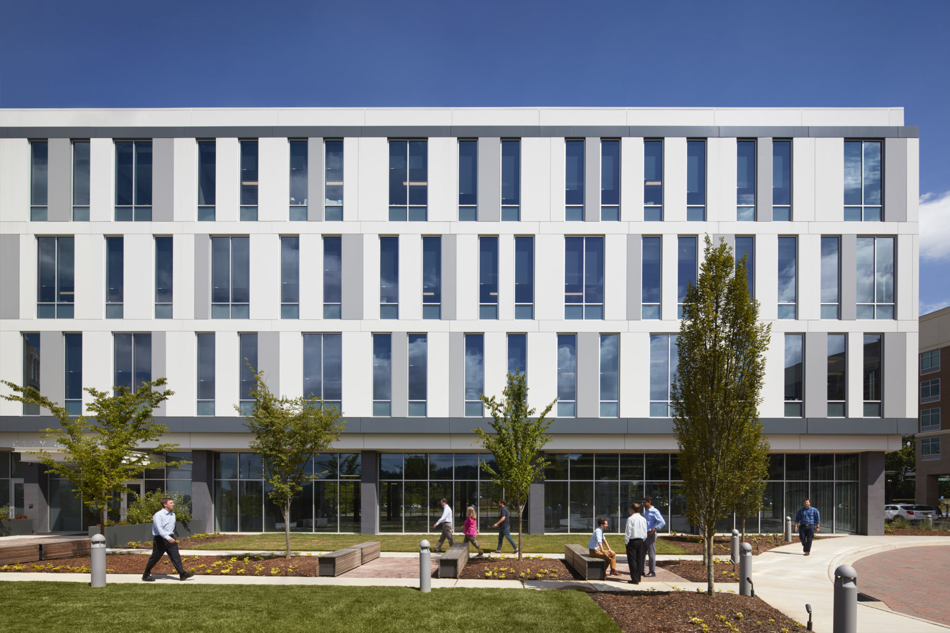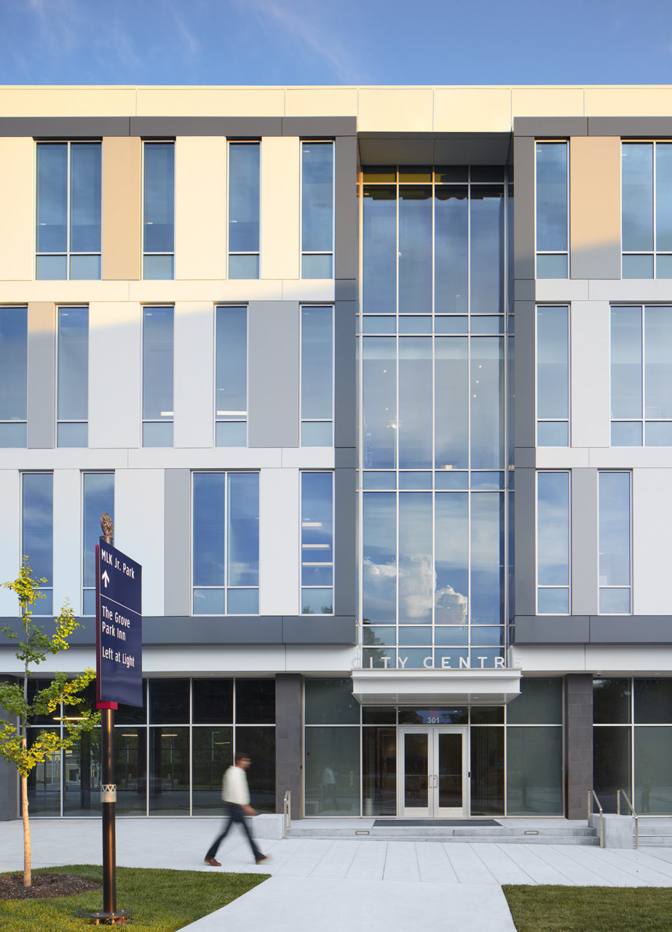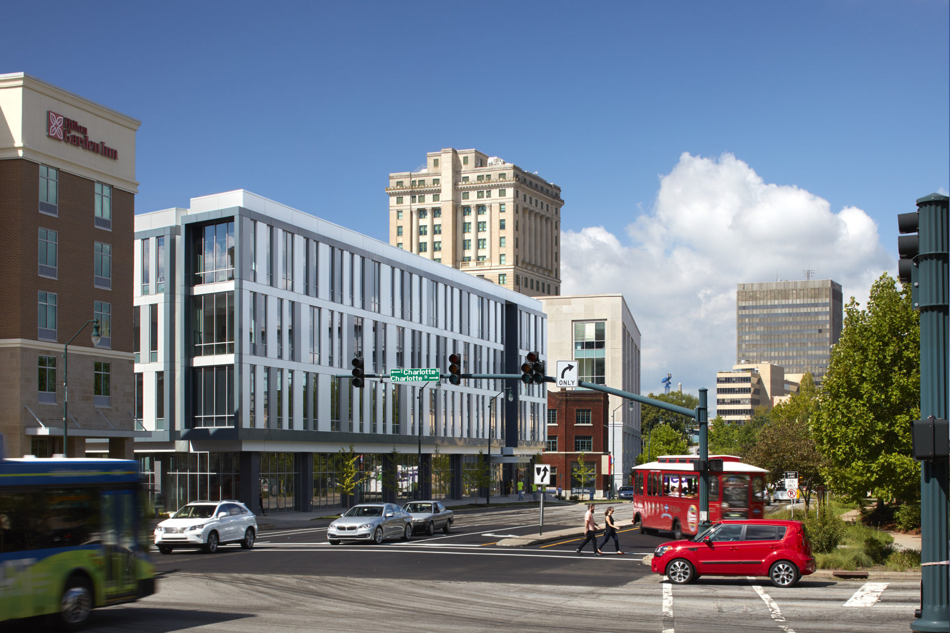Located at the intersection of College and Charlotte Streets in downtown Asheville, the City Centre office building invigorates a historically quiet portion of downtown and acts as a gateway to the eastern side of the city. Envisioned by a local developer as an opportunity to provide modern office space in a growing city, the final complex is the result of the collaborative effort between Clark Nexsen and the developer to evolve ideas into design concepts and create a dynamic office environment well-suited to its urban setting. City Centre provides a light-filled work experience and capitalizes on stunning views to Mount Pisgah and nearby historic First Baptist Church.
Given that today’s office space must be flexible to adapt to new and changing tenants, our team focused on creating spaces that would work for multiple purposes as well as designing a compelling exterior skin that complements the surrounding architectural aesthetic. The building form takes shape as a parallelogram, informed by the intersection of College and Valley Streets, which adds visual interest and creates interior opportunities for gathering spaces at the cantilevered acute corners. Our design team emphasized the importance of openness and transparency of the building skin while preserving the thermal envelope, crafting a design solution of 50 percent glass and 50 percent wall for the top three floors. Composed of whites and grays, the exterior building skin consists of tall, thin windows arranged in a staggered pattern, perforating the façade to add depth.
The ground floor features full glazing, supporting indoor-outdoor connectivity, while creating the impression that the upper floors float above it. The main entrance to the building is denoted by a tall column of curtainwall glazing and opens into a lobby and elevator bay. This lobby acts as the “warm heart” of the building with walnut wood paneling that frames sleek recessed lighting and an art display of the local French Broad River. Visitors can either access the upper floors from this point or continue as the lobby cuts through the building, opening to the courtyard formed by City Centre and a hotel. This interior courtyard is a key amenity for tenants, offering benches and green space for employees to enjoy.
The complex includes a 250 space parking deck shared between City Centre and the hotel. Throughout the design process, the team emphasized the need to create a sense of place that suits the culture of greater Asheville and distinguishes the City Centre facility, resulting in a bright and appealing office environment with convenient access to all the city has to offer.
Awards
2017 AIA Asheville Merit Award
