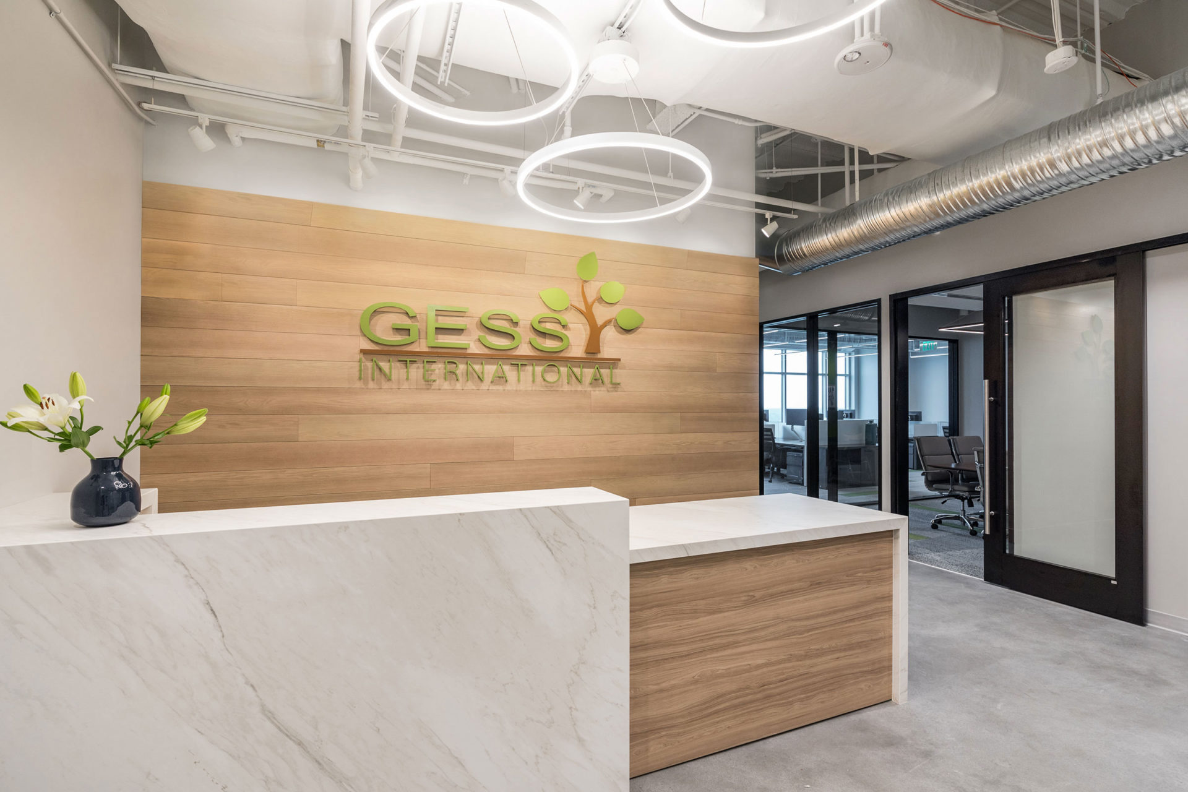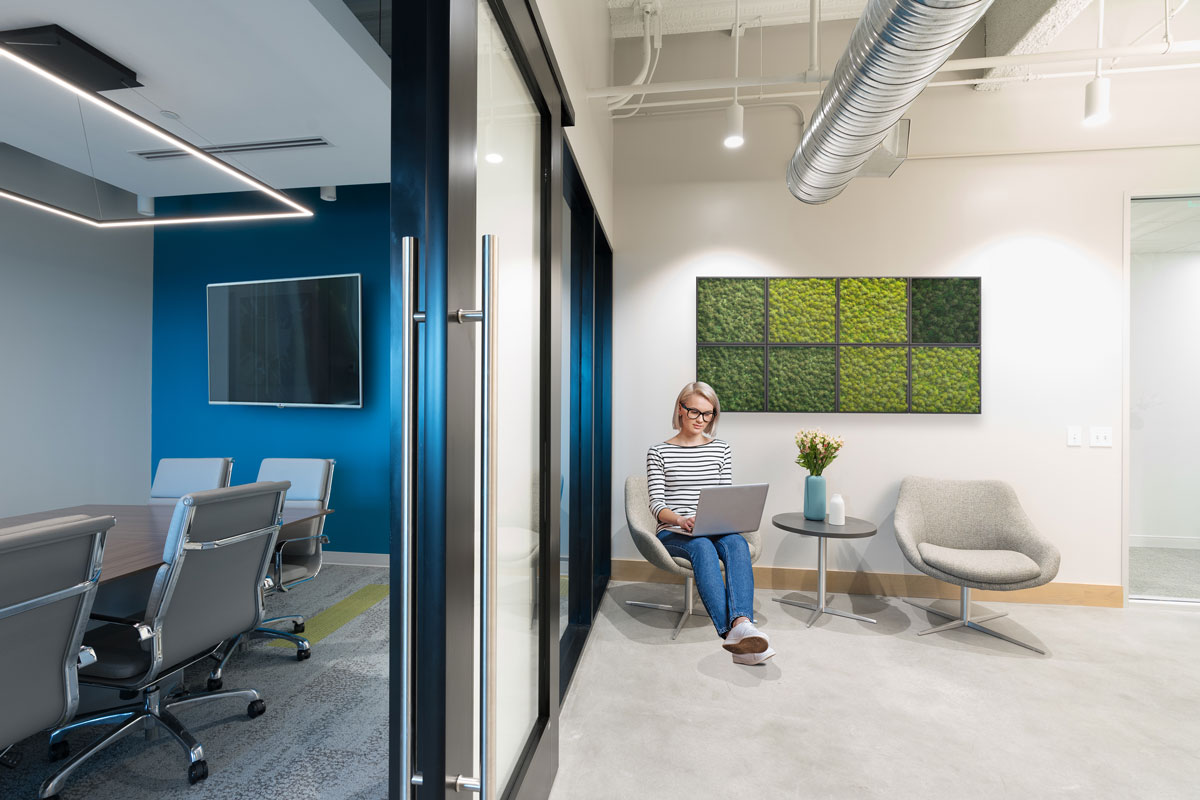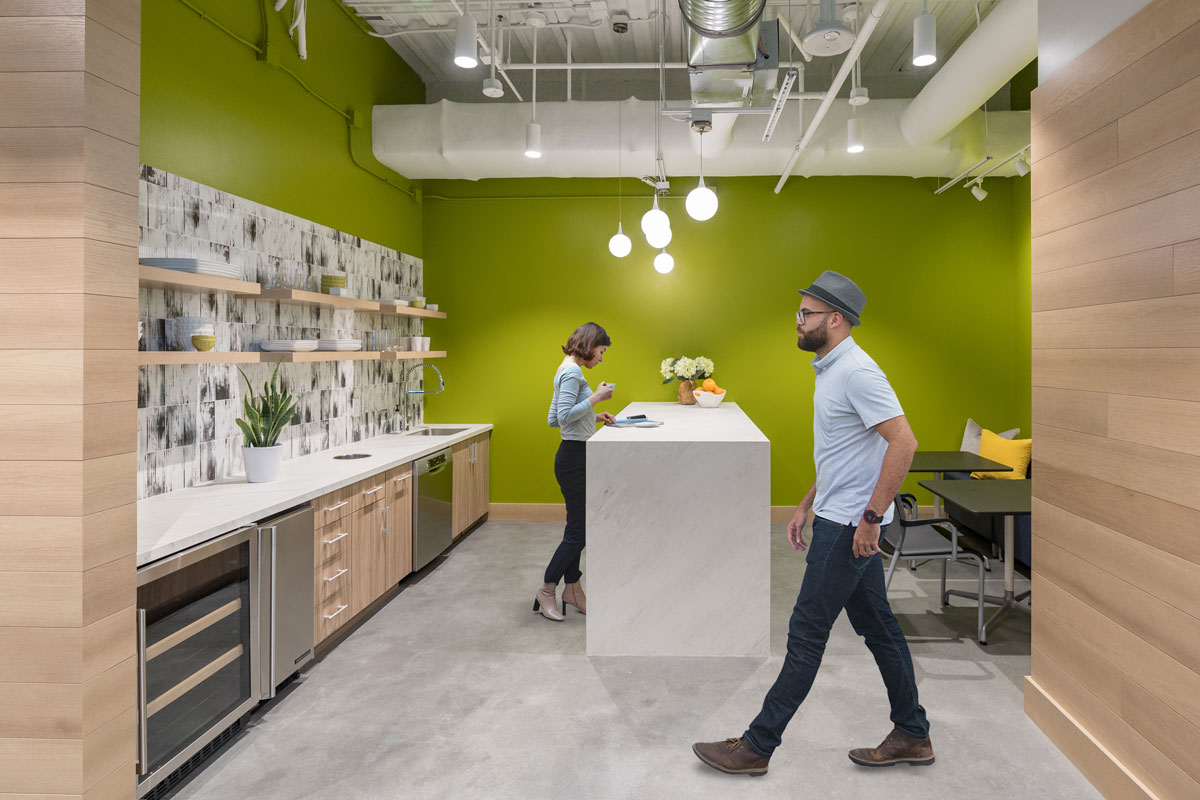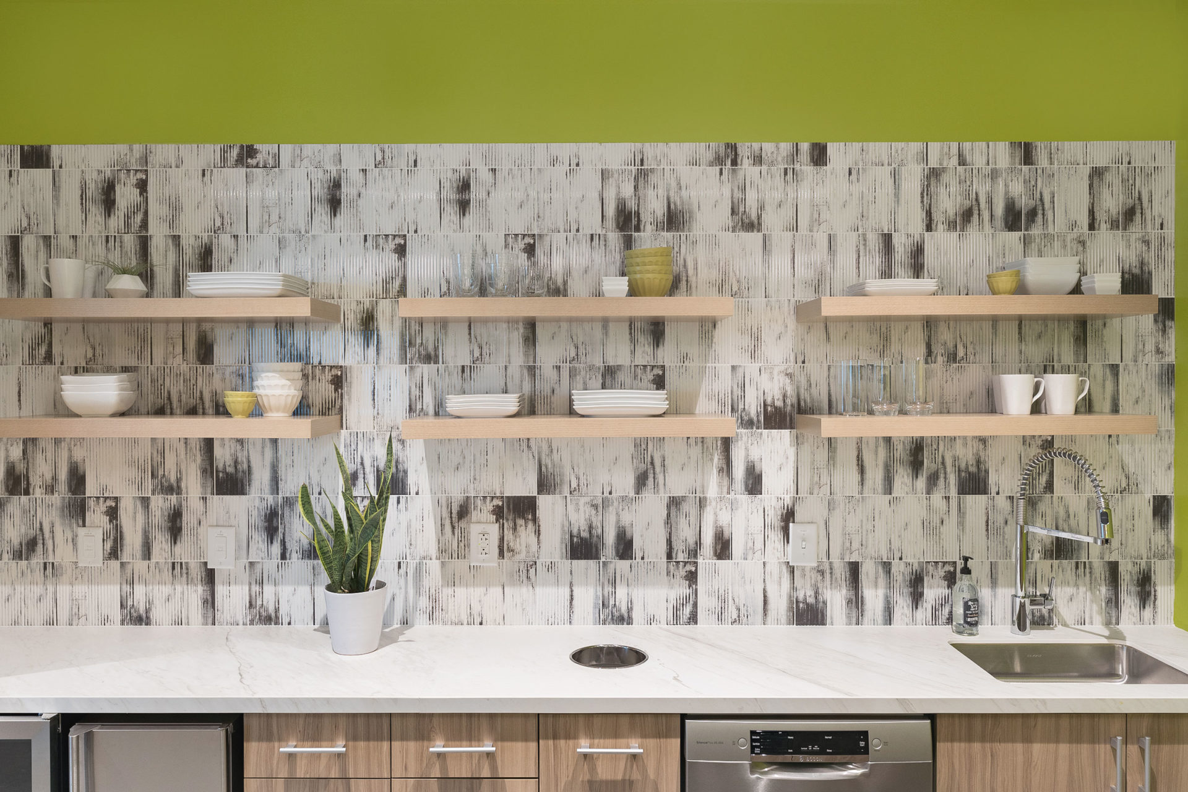An international renewable energy company, GESS partnered with Clark Nexsen’s Workplace Interiors experts to create a light-filled, open office that aligns with the organization’s brand and fosters a positive work environment. Delivering on goals for a modern, airy space, the U.S. headquarters upfit features glass storefront on offices and conference space, a natural color palette of gray, green, blue, and white, and a flowing, open layout.
The design capitalizes on its 11th floor location in the Midtown Plaza building with sweeping views of downtown Raleigh. Throughout the space, upscale finishes provide a welcoming environment and positive experience for visitors such as international colleagues and potential partners.
Extensive use of interior glazing on private offices and the conference room allows natural light to flood into the open office core, which integrates multiple touchdown areas for visiting employees.
A wood feature wall backs the reception space, complementing the wood and tile composition of the desk and adding warmth and texture. The reception area flows to a café space, intended to serve dual purposes as a break area and nook for informal collaboration.
Sophisticated circular lighting, polished concrete floors, and a large island with a waterfall edge make the café a centerpiece within the office, promoting interaction beyond the work spaces.
Reflective of GESS’ corporate identity, the design’s materiality, color palette, and transparent floor plan work together to promote collaboration and reinforce the company culture.



