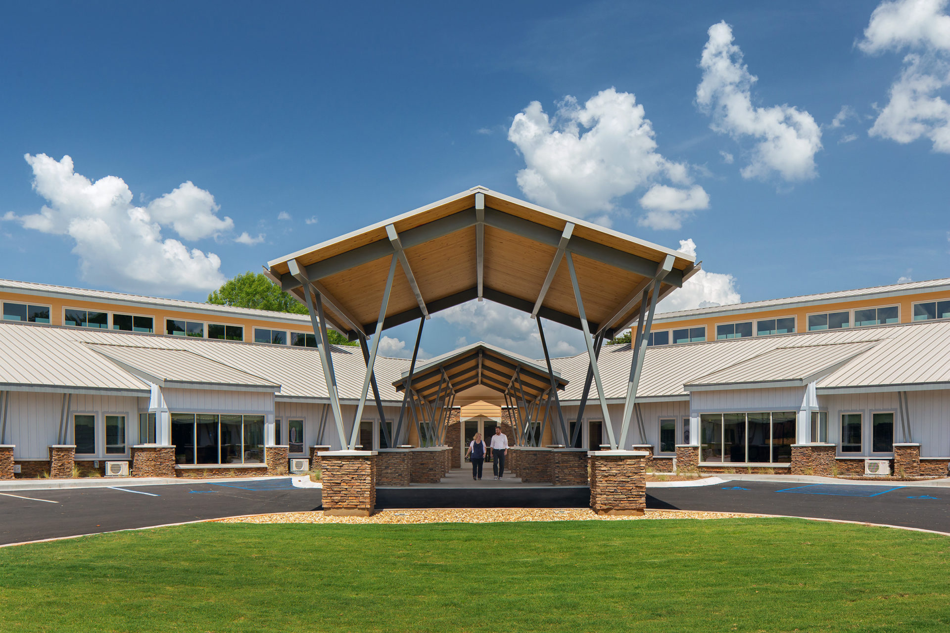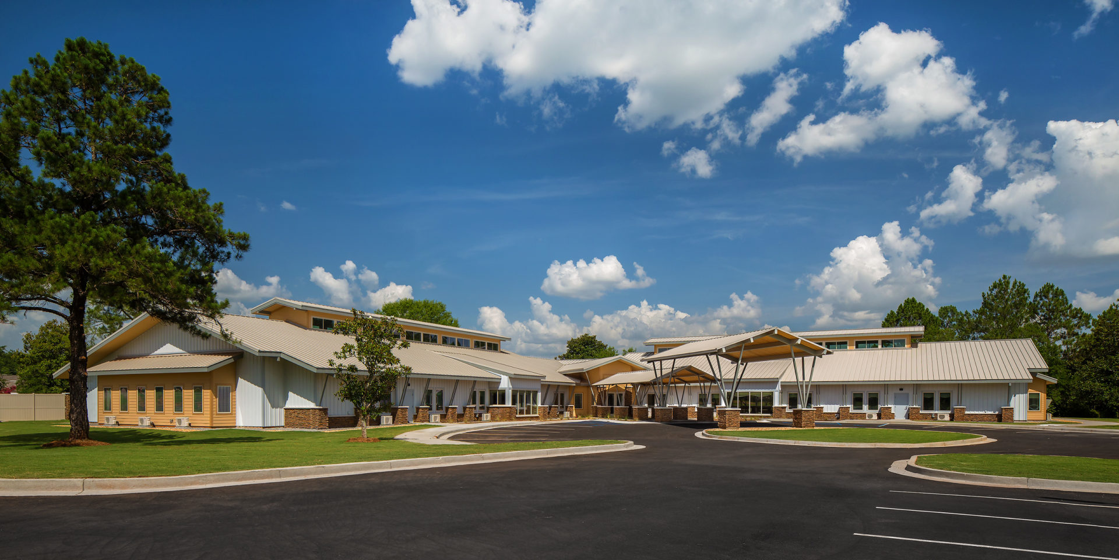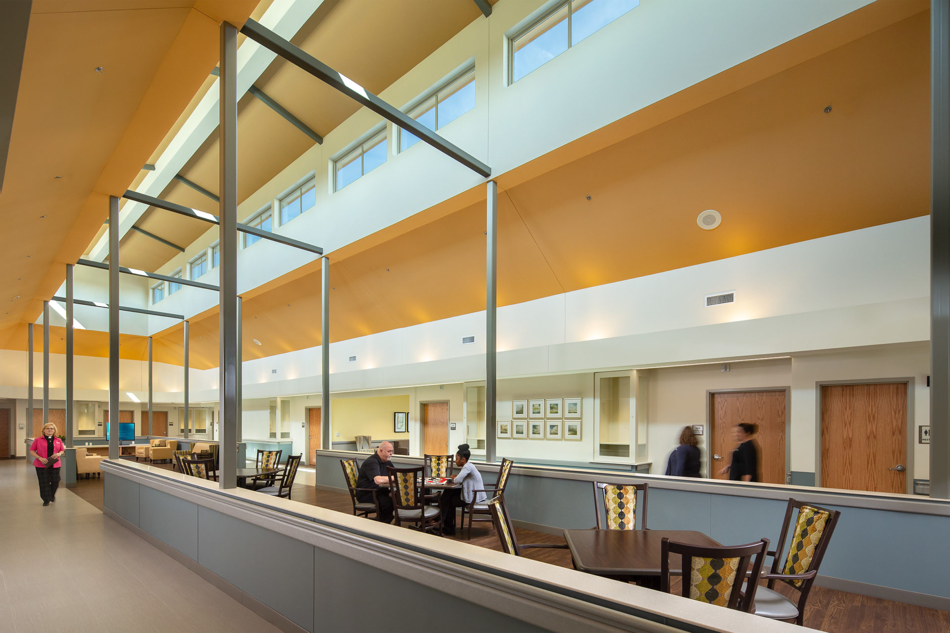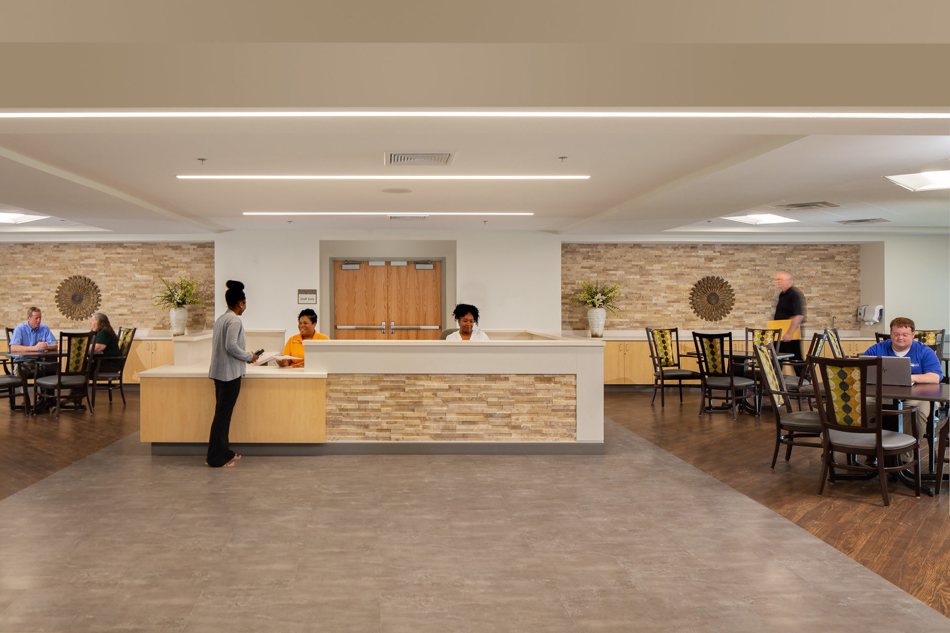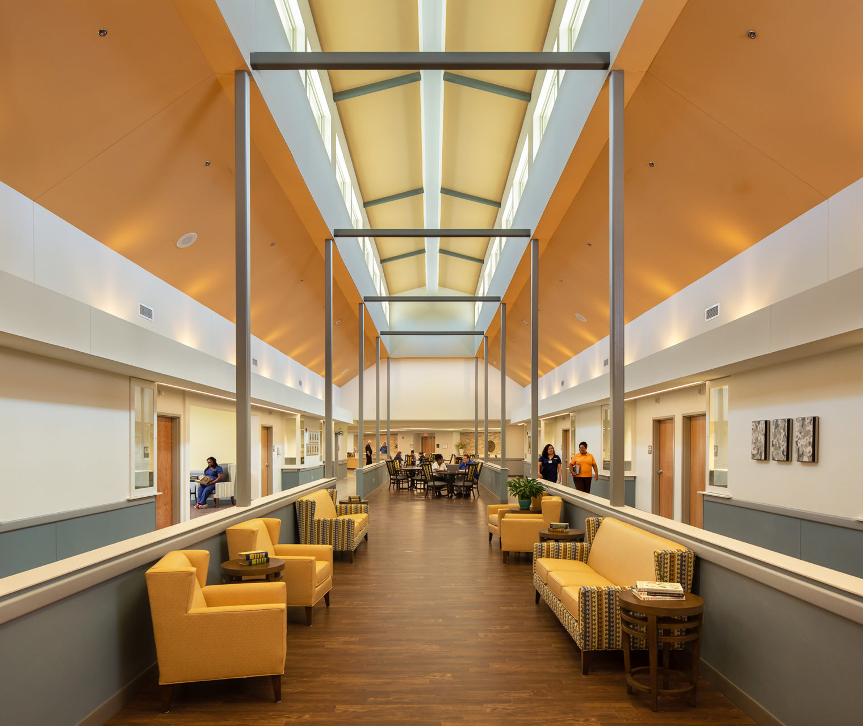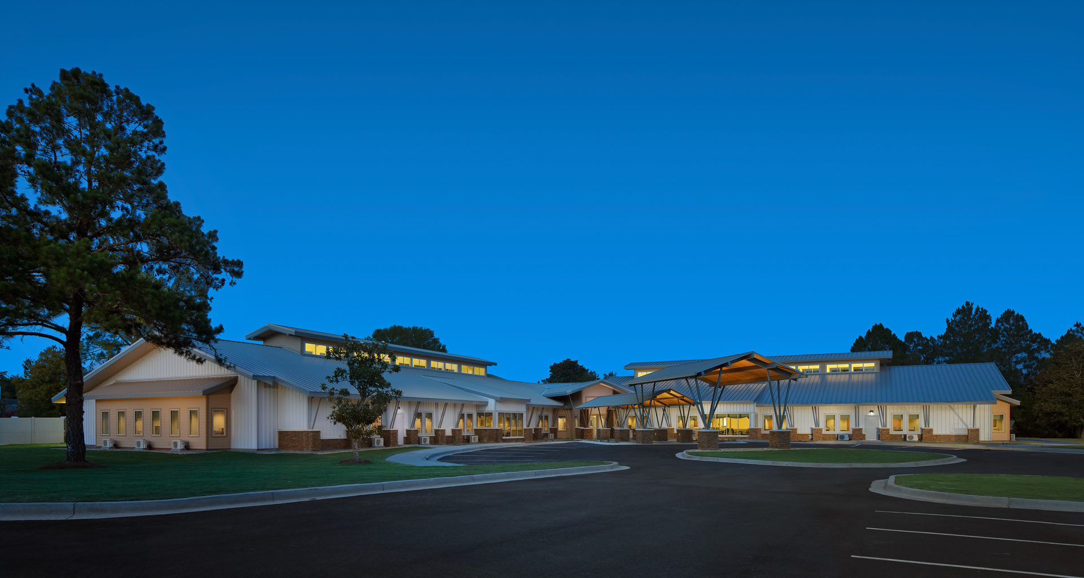The Magnolia Manor Memory Care Assisted Living Facility sets a new standard for the long-term well-being of memory care patients. The lodge-style structure is designed to convey a sense of place consistent with a home, reflecting new methodology in caring for those with memory loss or the early stages of dementia. The exterior features a heavy stone base with board and batten siding and large-scale residential windows. The overall aesthetic is similar to that of an apartment complex, centered on the goal to create a home-like environment. The building form takes the shape of a bent bar, with the two residential wings meeting at the reception and common space.
With warm tones and textures, the shared spaces include dining overlooking the exterior courtyard and “living rooms” accented by the tall, vaulted ceilings of the clerestory. The use of indirect cove lighting reinforces the facility’s identity as a home rather than a sterile, traditional healthcare building. An interior walking path creates a figure-eight and moves uninterrupted through the common spaces, and is complemented by a similar exterior path. Each residential wing features 15 suite-style units with private bedrooms and bathrooms for residents.
An important component in all memory care facilities, security emphasizes controlled access into and out of the building. Medical staff are the only individuals with card access to exterior doors. Additionally, this new facility allows for a series of appropriate reallocation of existing spaces on this flagship campus for future needs, beginning with the relocation and expansion of the rehabilitation unit into a state-of-the-art facility.
