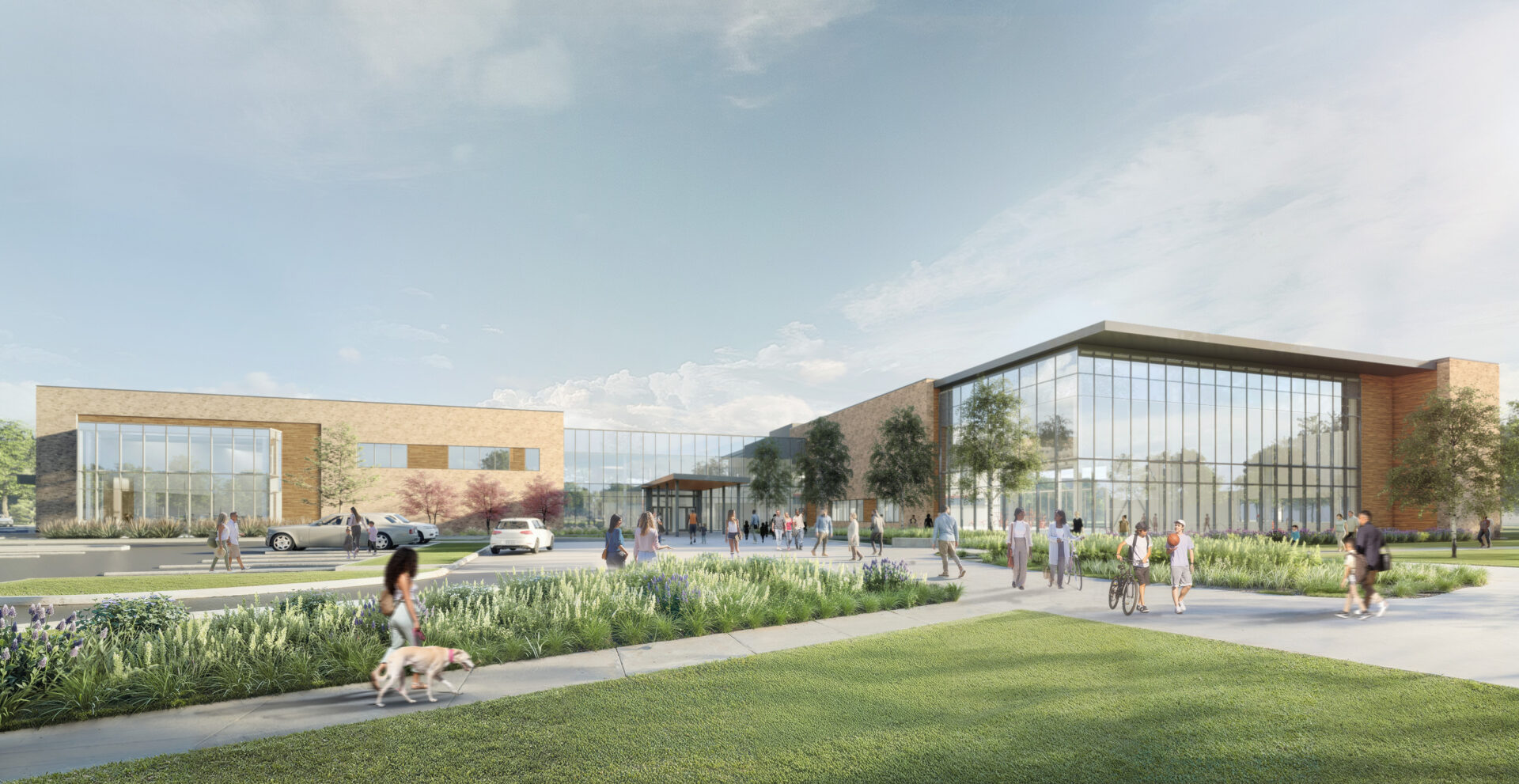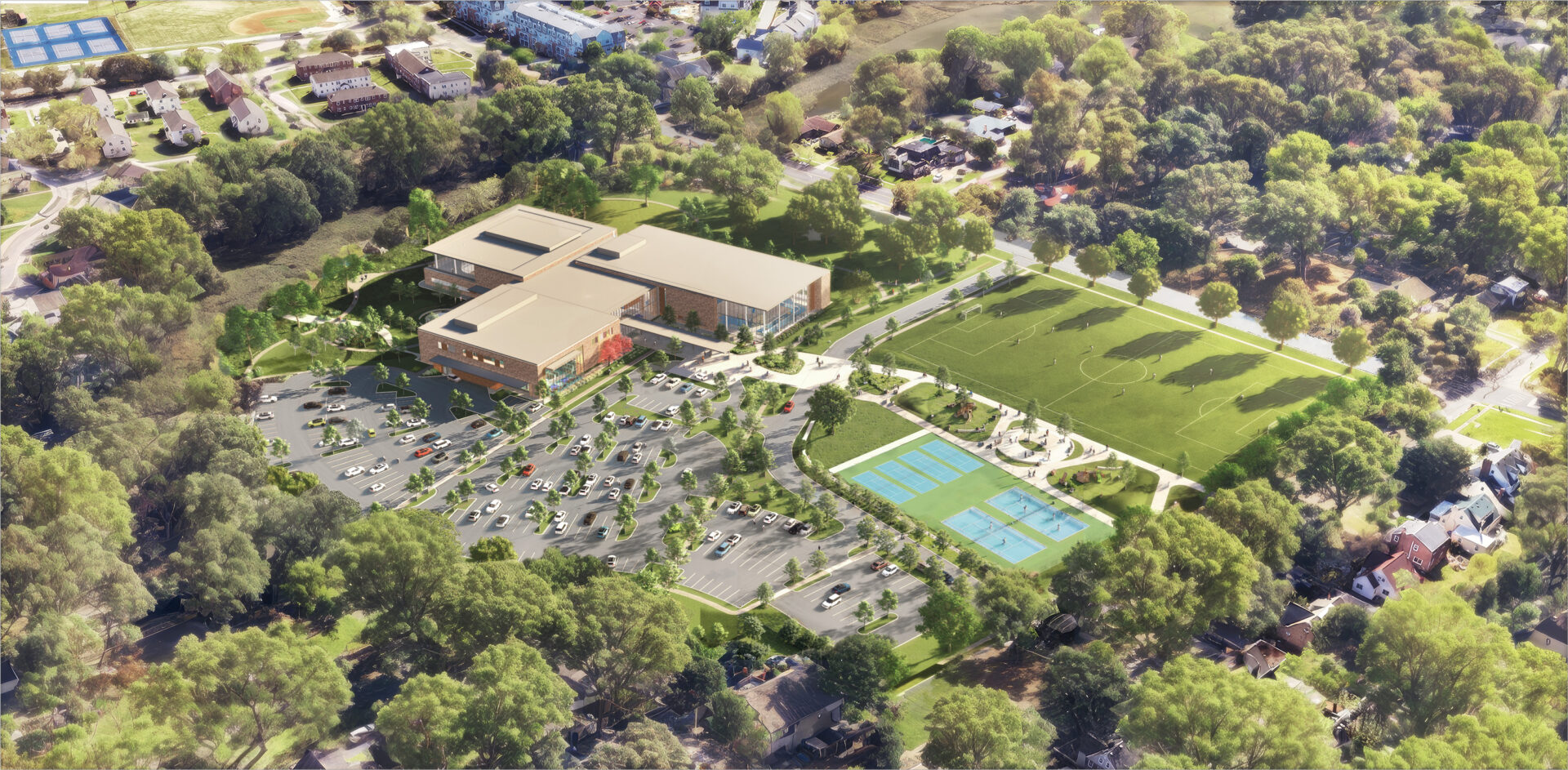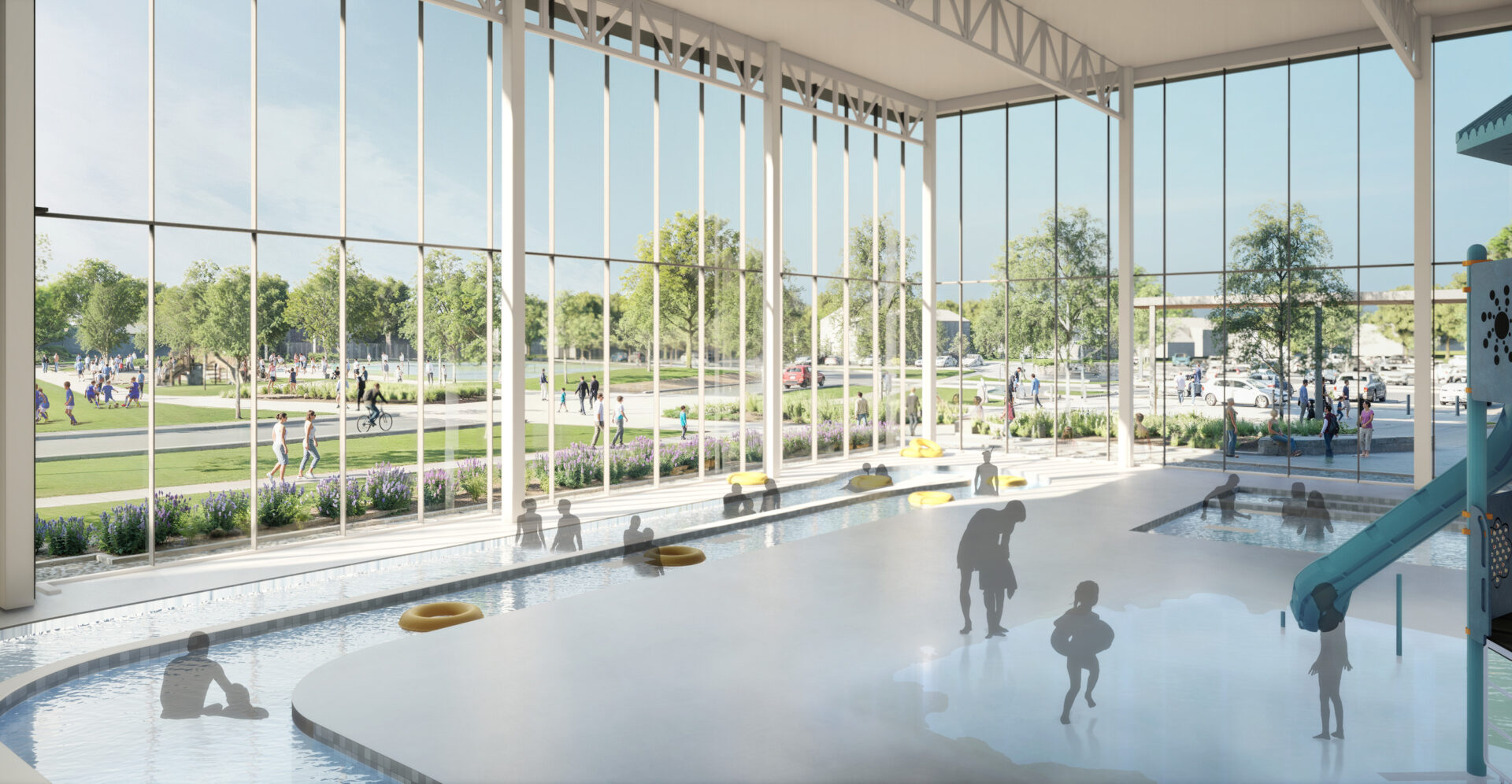Located in Norfolk, VA, the new Norfolk Combined Recreation Center & Library will be a blended facility providing Norfolk residents with educational, fitness, and recreational opportunities. It will replace the Fitness and Wellness Center built in 1967, which was originally used as a Jewish community center before being repurposed. Having served the community for over 50 years, it was evident that the aging facility was approaching the end of its useful life. By combining a recreation center and library, the replacement building will not only continue the previous center’s legacy but also expand its services and community impact. Featuring a timeless design utilizing durable materials, the Norfolk Combined Recreation Center & Library will embrace the site’s natural beauty while being considerate of its residential surroundings.
Embedded in the Wards Corner neighborhood, the facility’s exterior amenities will have two tennis courts, four pickleball courts, and a multipurpose field that will border the site and engage the surrounding community. A central plaza featuring a picnic area and two playgrounds will extend from the building entrance to North Shore Road. Additionally, a walking trail will circumvent the site and provide fitness metrics and educational signage. Near the library, visitors will find a quiet and introspective space adjacent to the wetlands. Featuring an outdoor classroom, meeting space, reading areas, and nature explorium, guests will have a wide range of opportunities to learn and connect with the natural beauty of the area.
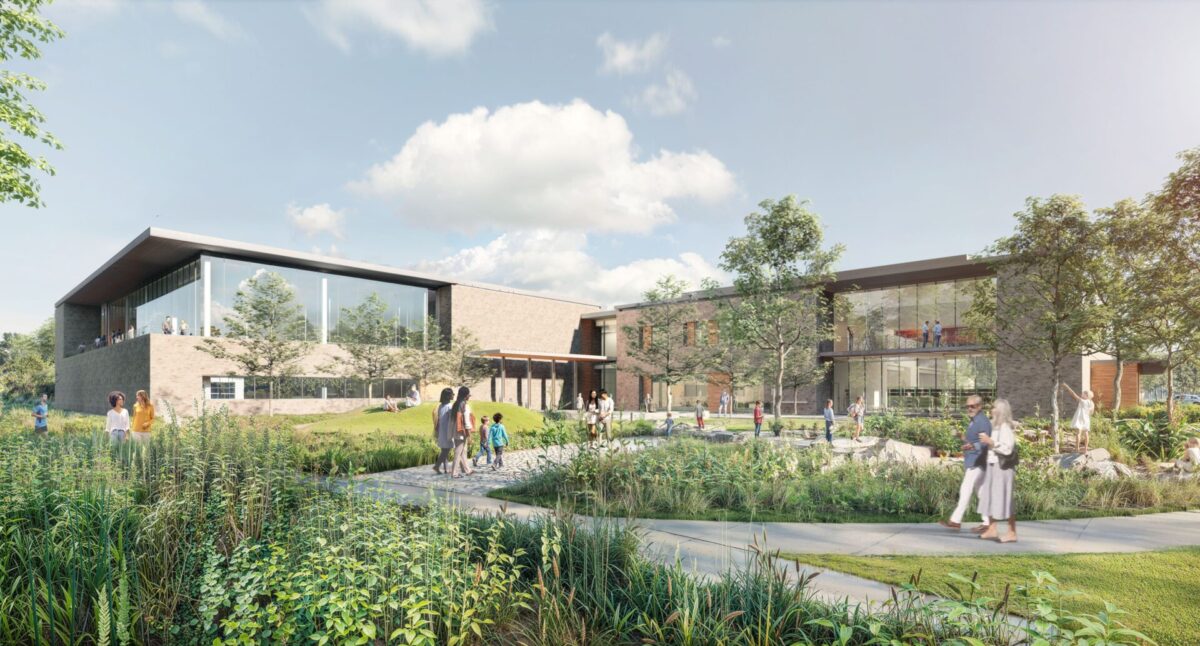
At approximately 107,000 square feet, the building will ease the transition from its residential surroundings by dividing into three smaller masses: the library, gym, and natatorium. The primary exterior materials will be brick, linear metal panels that mimic wood planks, and glass — all materials found within and familiar to the surrounding community. Large expanses of glazing will create connections between interior program elements and exterior amenities to allow views from the community into the building, highlight views to the surrounding natural environment, and provide natural daylighting into each space.
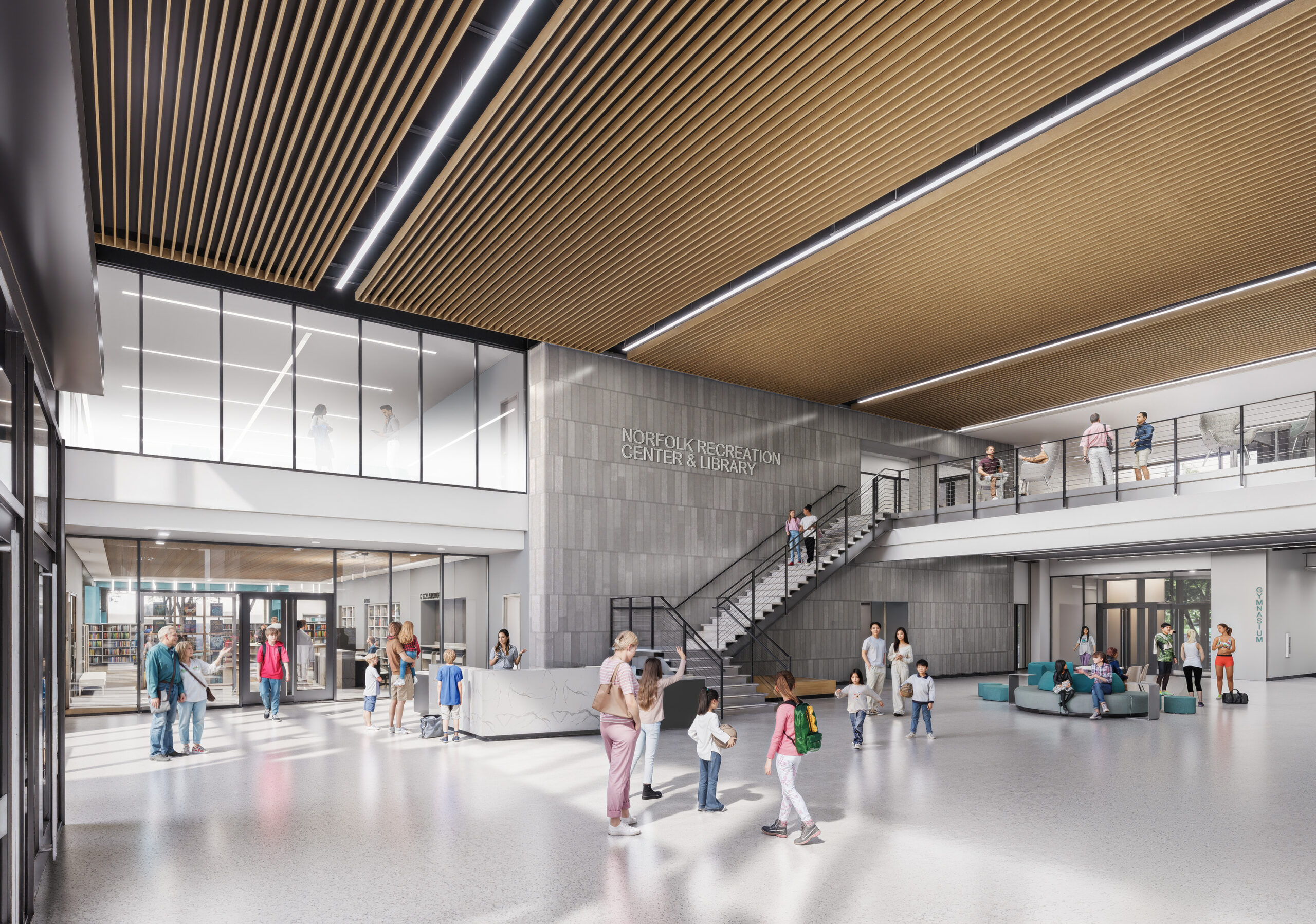 Visitors will be greeted by a large two-story lobby which will serve as the central activity hub, from which the program elements are organized around. The hub will establish a visual connection between the amenities while maintaining the desired acoustic separation between the active recreational spaces and the quieter library and office space. This division of spaces will enable the library and recreation center to be open to the public and operate on different schedules. However, certain spaces, such as the large multipurpose program room, will be accessible from the central hub to allow for continued community use after regular hours.
Visitors will be greeted by a large two-story lobby which will serve as the central activity hub, from which the program elements are organized around. The hub will establish a visual connection between the amenities while maintaining the desired acoustic separation between the active recreational spaces and the quieter library and office space. This division of spaces will enable the library and recreation center to be open to the public and operate on different schedules. However, certain spaces, such as the large multipurpose program room, will be accessible from the central hub to allow for continued community use after regular hours.
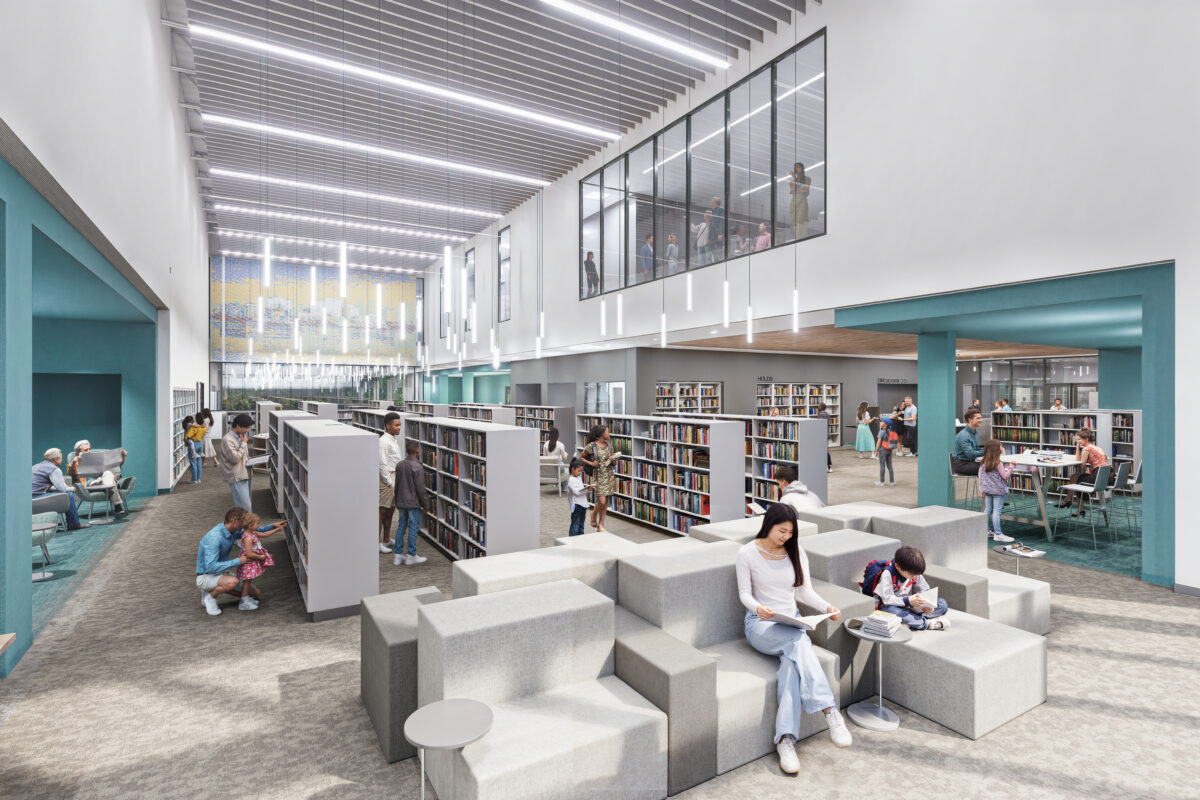 Upon entering the library, visitors will find adult, young adult, and juvenile stack spaces along with a kid zone, reading rooms, a sewing lab, and small meeting rooms, on the first floor. The second floor offers collaborative study spaces, a computer lab, a game room with multiple TVs and gaming consoles, and office space for library and city-wide Parks and Recreation staff with a staff terrace providing views of the wetlands. On the south side of the facility will be the gym, which will have a large basketball court that can be divided into two smaller basketball courts, volleyball courts, or pickleball courts. A weight room will also be on the first floor, with additional fitness spaces, such as a track, on the second floor. At the natatorium, bleacher seats will overlook the eight-lane competition pool and two 1-meter diving boards intended for community exercise and local team use. Both the competition pool and a therapy pool will feature zero-entry ramps for accessibility. Additional amenities will include men’s and women’s saunas, a pool party room, a pool classroom, and a lazy river and splash pad with water slides, which will add alternative opportunities for fitness and play.
Upon entering the library, visitors will find adult, young adult, and juvenile stack spaces along with a kid zone, reading rooms, a sewing lab, and small meeting rooms, on the first floor. The second floor offers collaborative study spaces, a computer lab, a game room with multiple TVs and gaming consoles, and office space for library and city-wide Parks and Recreation staff with a staff terrace providing views of the wetlands. On the south side of the facility will be the gym, which will have a large basketball court that can be divided into two smaller basketball courts, volleyball courts, or pickleball courts. A weight room will also be on the first floor, with additional fitness spaces, such as a track, on the second floor. At the natatorium, bleacher seats will overlook the eight-lane competition pool and two 1-meter diving boards intended for community exercise and local team use. Both the competition pool and a therapy pool will feature zero-entry ramps for accessibility. Additional amenities will include men’s and women’s saunas, a pool party room, a pool classroom, and a lazy river and splash pad with water slides, which will add alternative opportunities for fitness and play.
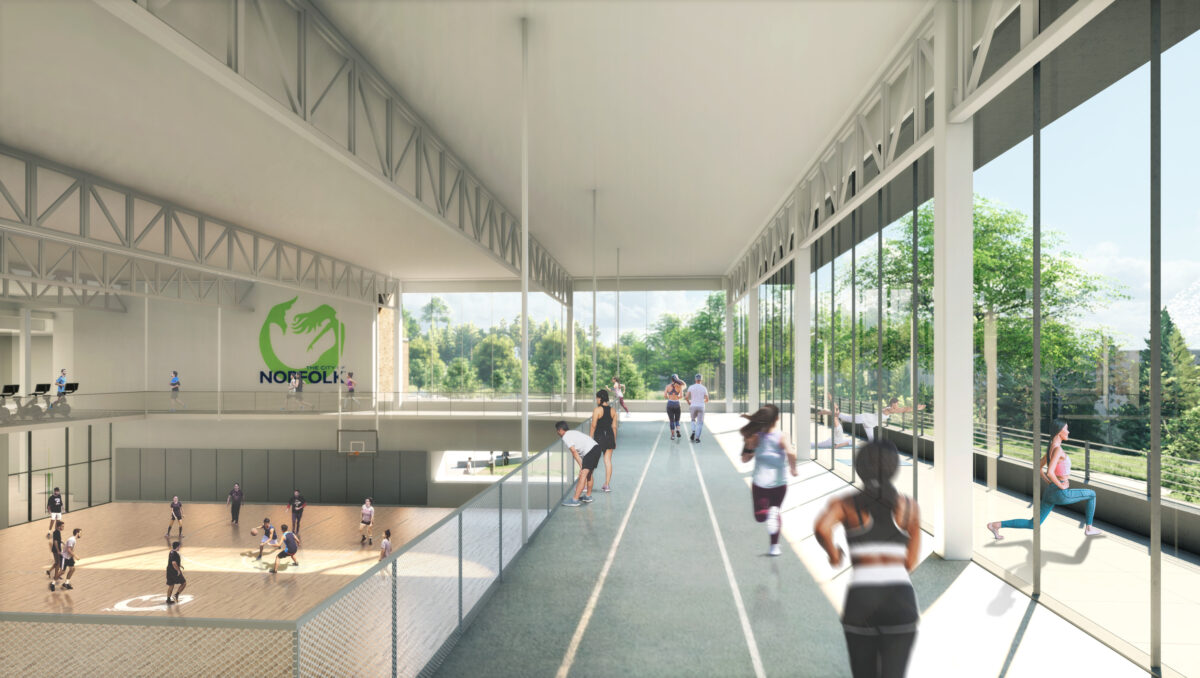
The new Combined Recreation Center & Library is part of a nationwide trend towards blended facilities. As a multidisciplinary firm, Clark Nexsen, in partnership with MEB, the City of Norfolk, MSA, and Counsilman-Hunsaker, is well equipped to meet the unique needs of the combined building. Expected to open in 2027, the united facility will enable collaboration between typically separate programs and present unique opportunities for the surrounding neighborhood and the greater Norfolk community.
