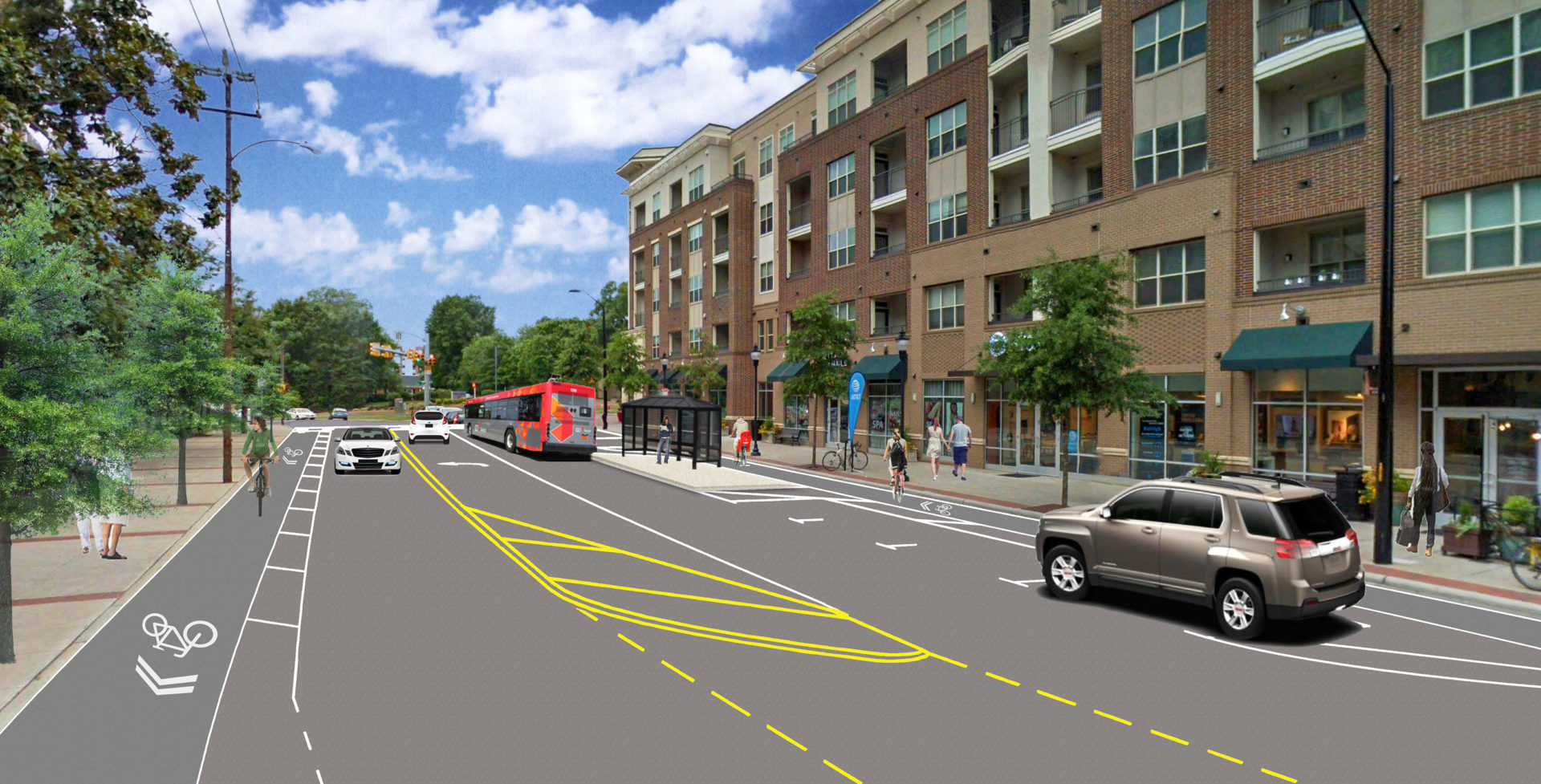The City of Raleigh Oberlin Road Streetscape project exemplifies the key considerations and challenges facing municipalities in designing urban roadway improvements. The quality of the pedestrian experience, the use and safety of mass transit and alternative modes of transportation, and the flow of vehicular traffic are significant factors driving the design solution.
The City of Raleigh Oberlin Road Streetscape project will create an attractive “main street” with integrated pedestrian, bike, auto and transit use.
Oberlin Road is also a busy north-south corridor for cyclists, driving project goals to create a multi-modal connector with bike lanes and on-street parking. New bike lanes on each side of the road will fill in the missing link between existing lanes to the north and south, making this high-traffic route safer for cyclists and motorists. Known as a road diet, the design solution transforms the current five-lane road into a three-lane road, featuring a center turn lane, and creates on-street parking on one side and protected bike lanes on both sides. Where on-street parking is provided, it is located between the vehicular traffic and the bicycle lane, providing greater protection for cyclists. Floating Bus Stops are also provided to better accommodate in-lane transit stops and to reduce the bicycle-bus conflict.
Centered on improving the pedestrian experience, Clark Nexsen’s Roads team is providing traffic engineering, roadway design, hydraulics design, and utility design and coordination for the new streetscape which will feature wider sidewalks and will fill in existing gaps to create seamless pedestrian access from residential areas to nearby shopping in Cameron Village. New crosswalks will improve connectivity and safety in an area with increasing foot traffic. Public seating and art will also be introduced along the sidewalk, adding visual interest and enhancing the streetscape’s sense of place.

