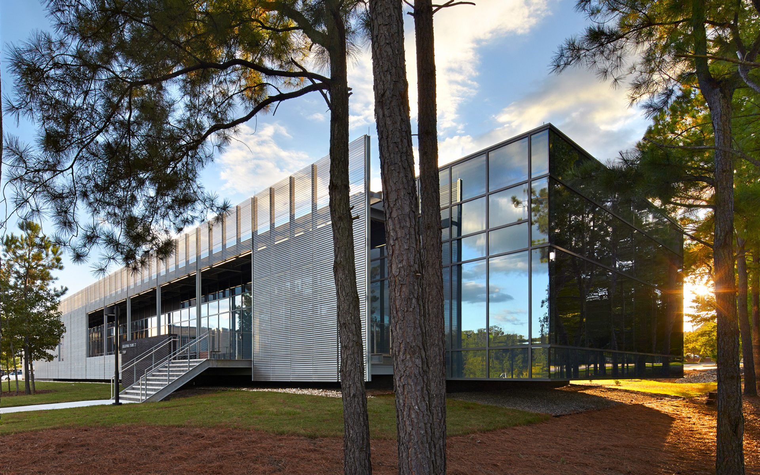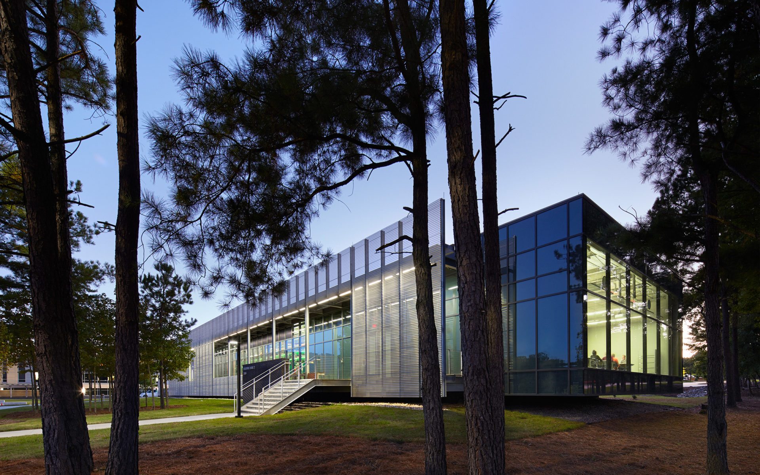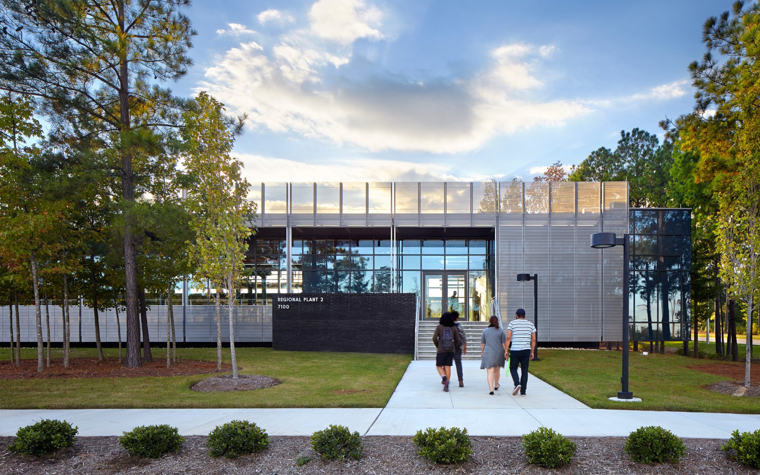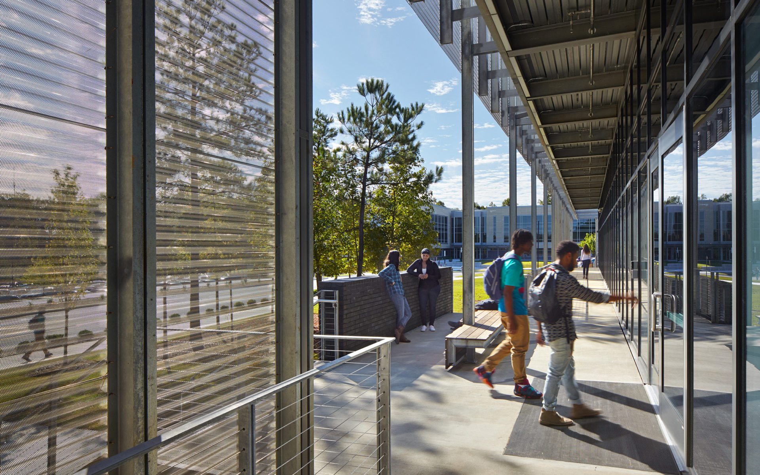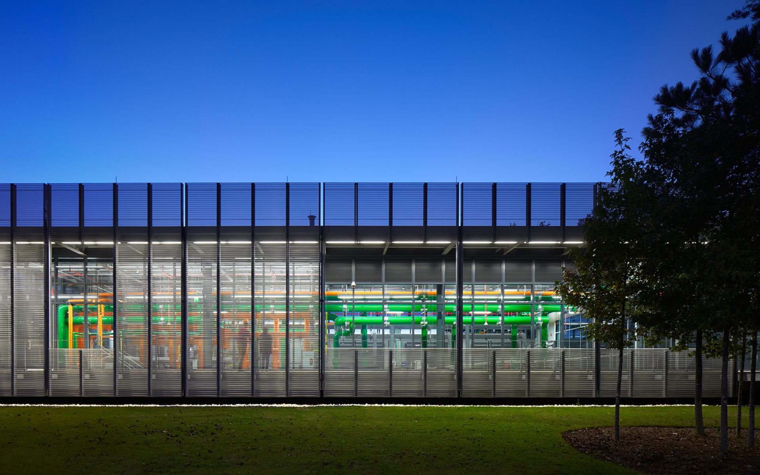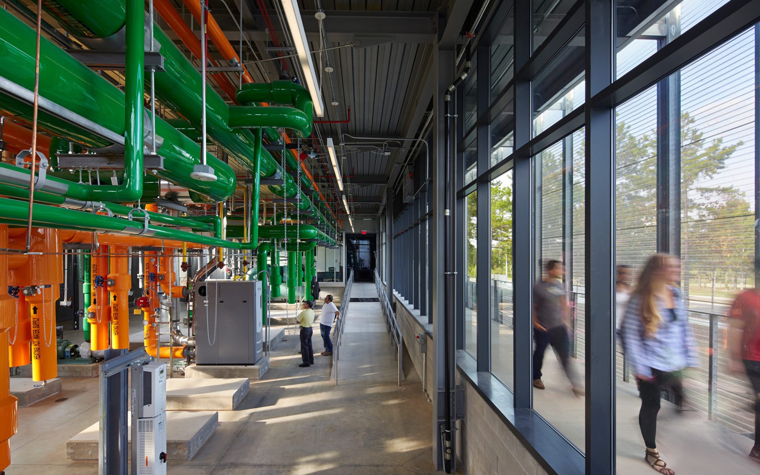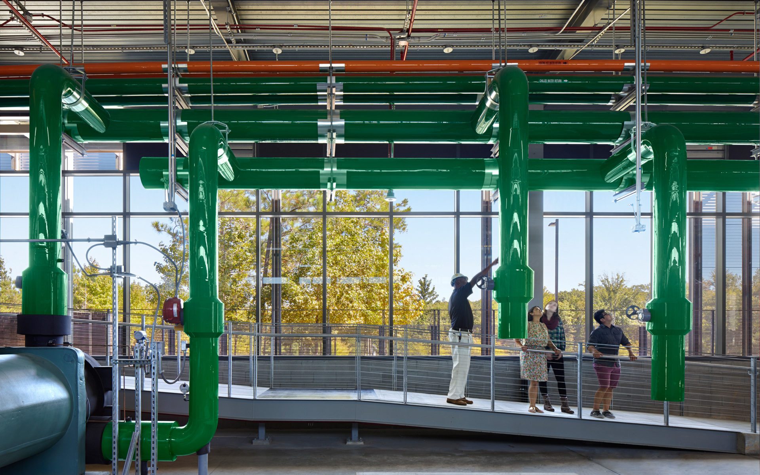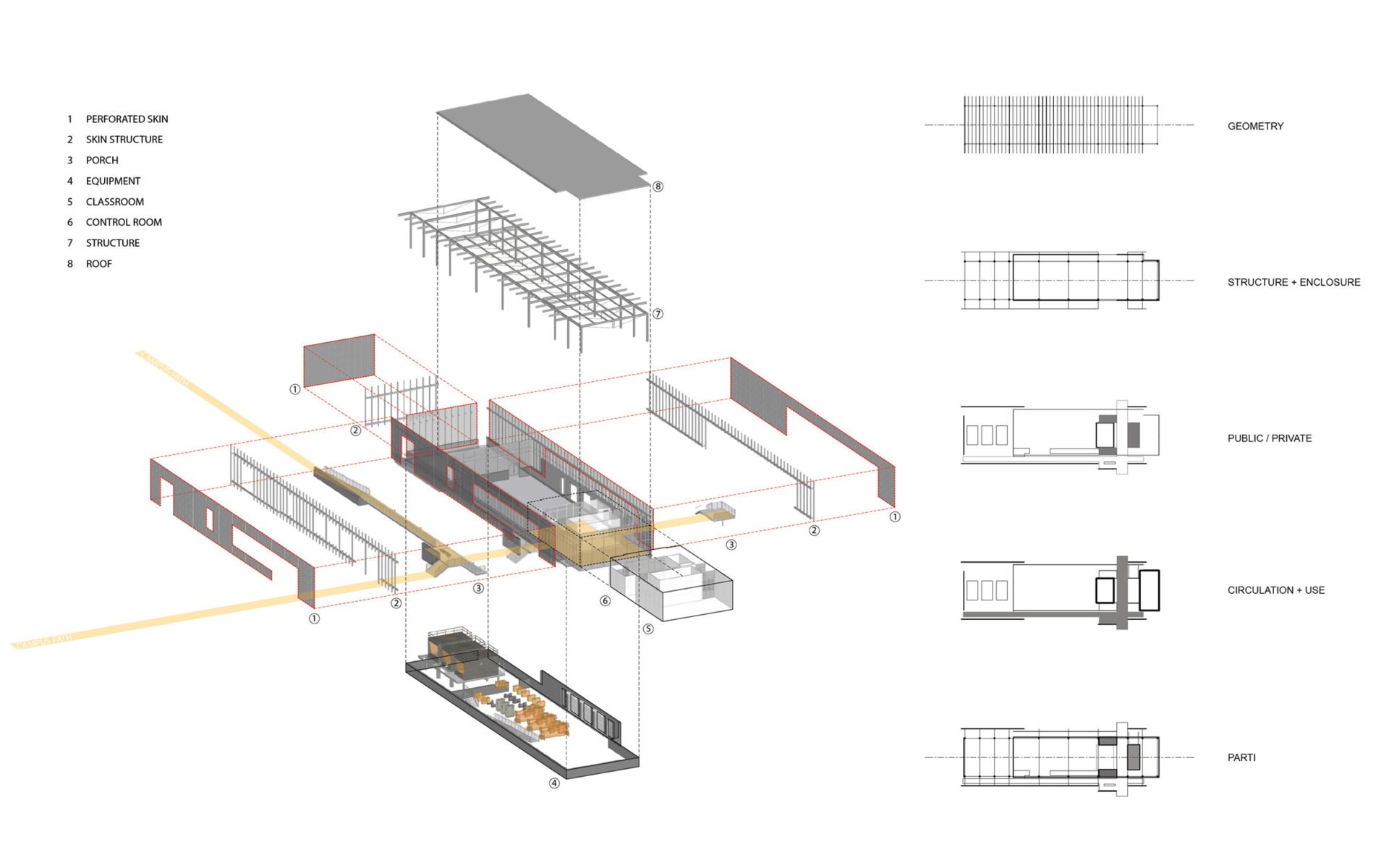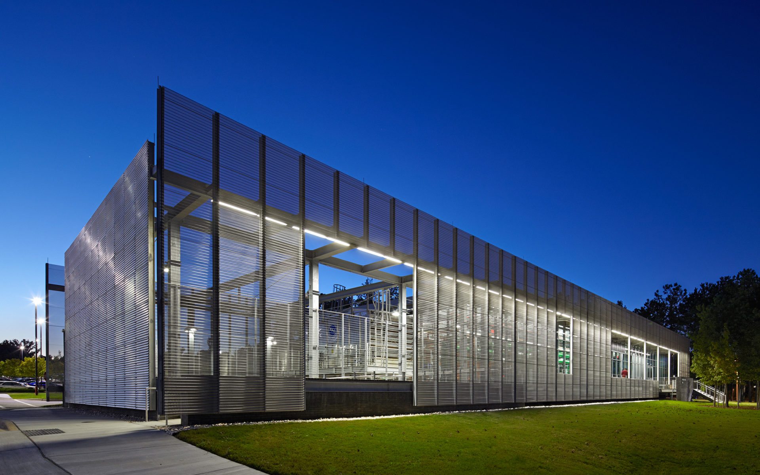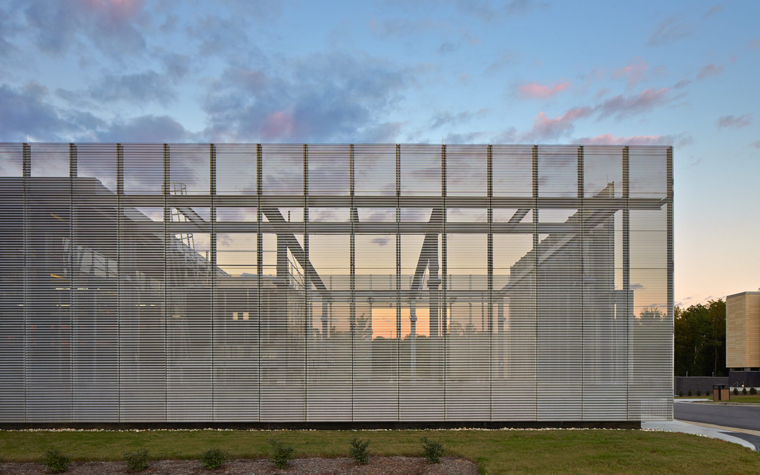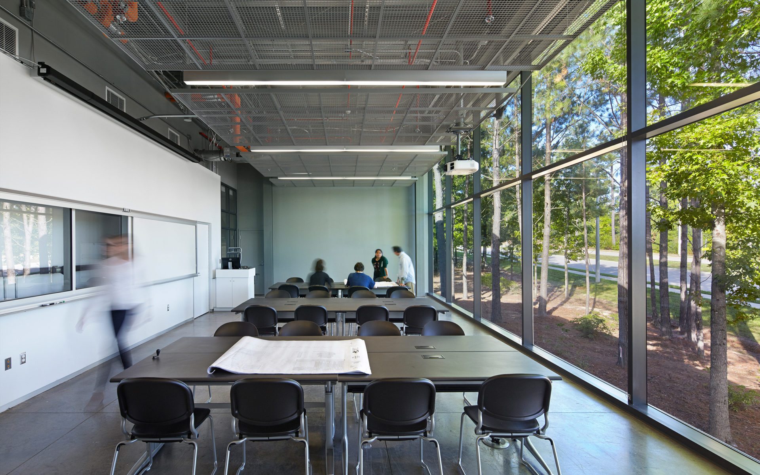Located at the entrance of Wake Tech Community College in a natural setting, the Regional Plant Teaching Facility creates a gateway to the campus and acts as a symbol of the merging of technology, education, and sustainability. While the building’s program is comprised of spaces to house heating and cooling equipment, it is also an educational facility for teaching students and the public about energy efficient building systems. A simple rectilinear glass and steel box with a perforated metal screen layer was designed to house, screen, and display the technology and to create a unique educational space for the college.
While the primary function of the Regional Plant is to house heating and cooling systems, the project presented an opportunity to highlight the striking aesthetic of building technology and to create a unique educational experience that reveals technology’s role in preserving the beauty of the natural world. The project showcases the artistry of the utilitarian and creates “a museum for mechanical equipment” where the equipment is on display as artifacts both to the students and to the public.
The building is located at a main intersection to the campus. A long rectilinear glass box, where the teaching classroom floats above the forest floor, cantilevers 20 feet into a grove of trees facing the main street. An exterior, elevated, and covered public walkway runs the entire length of the building creating an entrance promenade for the public to see and view all of the HVAC equipment. The path showcases cooling towers, boilers, chillers, and pumping equipment while LED screens explain the systems and how they achieve greater efficiency. This educational experience allows visitors to see the equipment while viewing the beauty of the natural setting. It further helps to enhance the public space at this critical campus intersection.
The interior of the building is composed of simple rectilinear sliding volumes that express the functions of the Regional Plant. One of the volumes is carved to reveal a transparent glass control room that overlooks the entire mechanical room and is elevated four feet to allow for better viewing of the equipment. A ramp descends from this space down to the mechanical floor for taking visitors and students on tours. The adjacent solid servant volumes house the electrical room and private office. Another solid servant volume which houses the bathrooms “slides” out from the control room and is a simple rectilinear white solid volume framing the entrance lobby and view through the control room.
Selected Awards
AIA South Atlantic Region Honor Award, 2019
Chicago Athenaeum International Architecture Award, 2017
Chicago Athenaeum American Architecture Award, 2017
AIA CAE Education Facility Design Excellence Award, 2016
AIA North Carolina Honor Award, 2016
AIA Virginia Honor Award, 2016
AIA Triangle Honor Award, 2016
