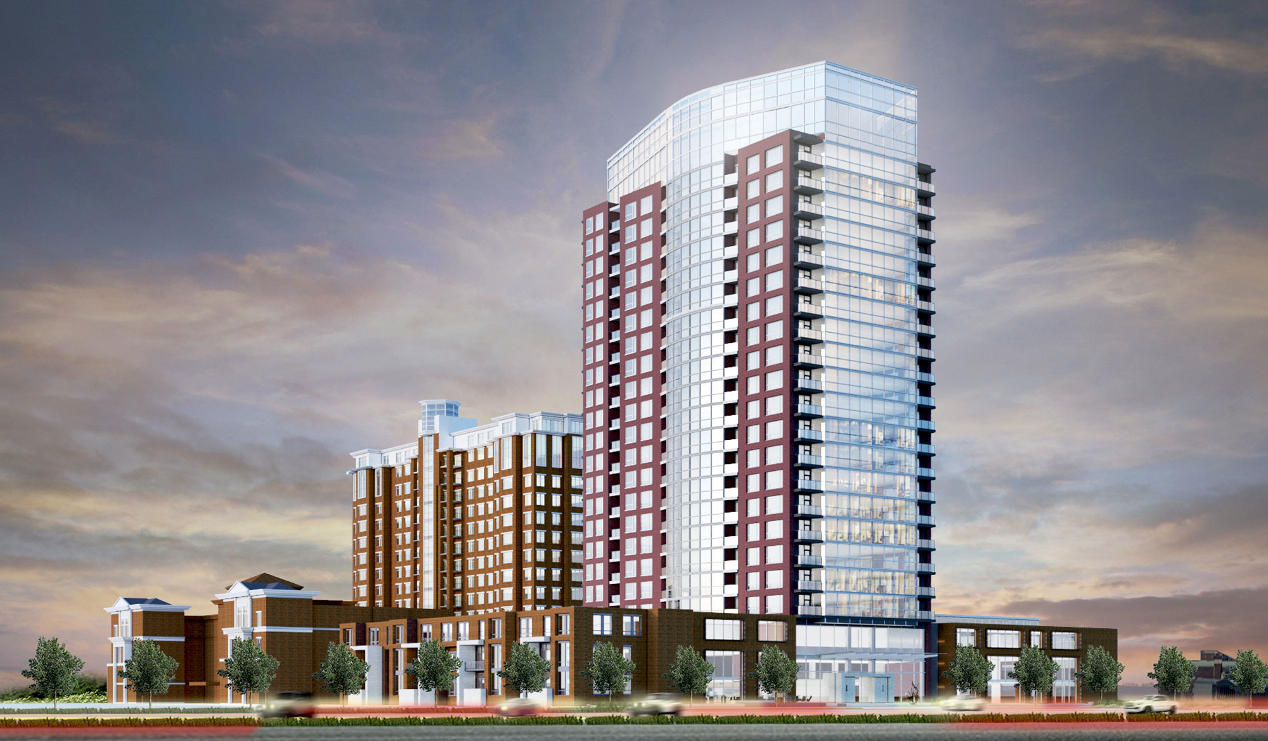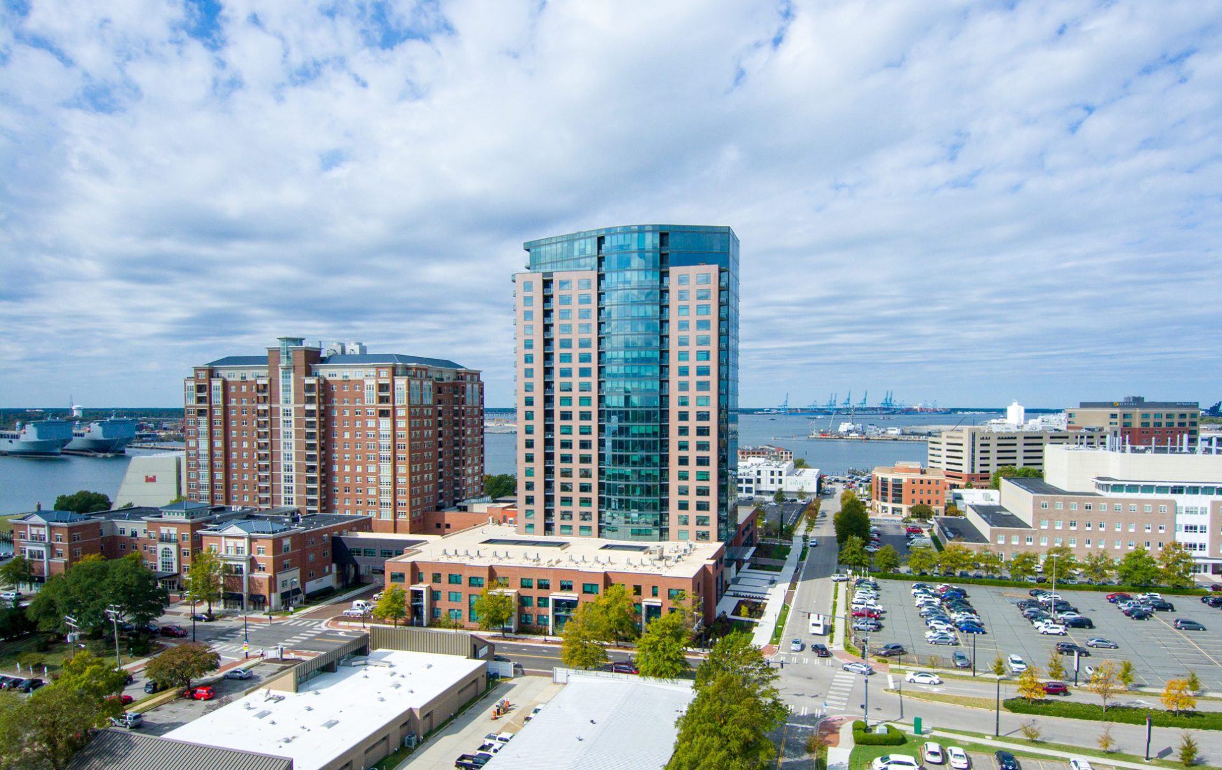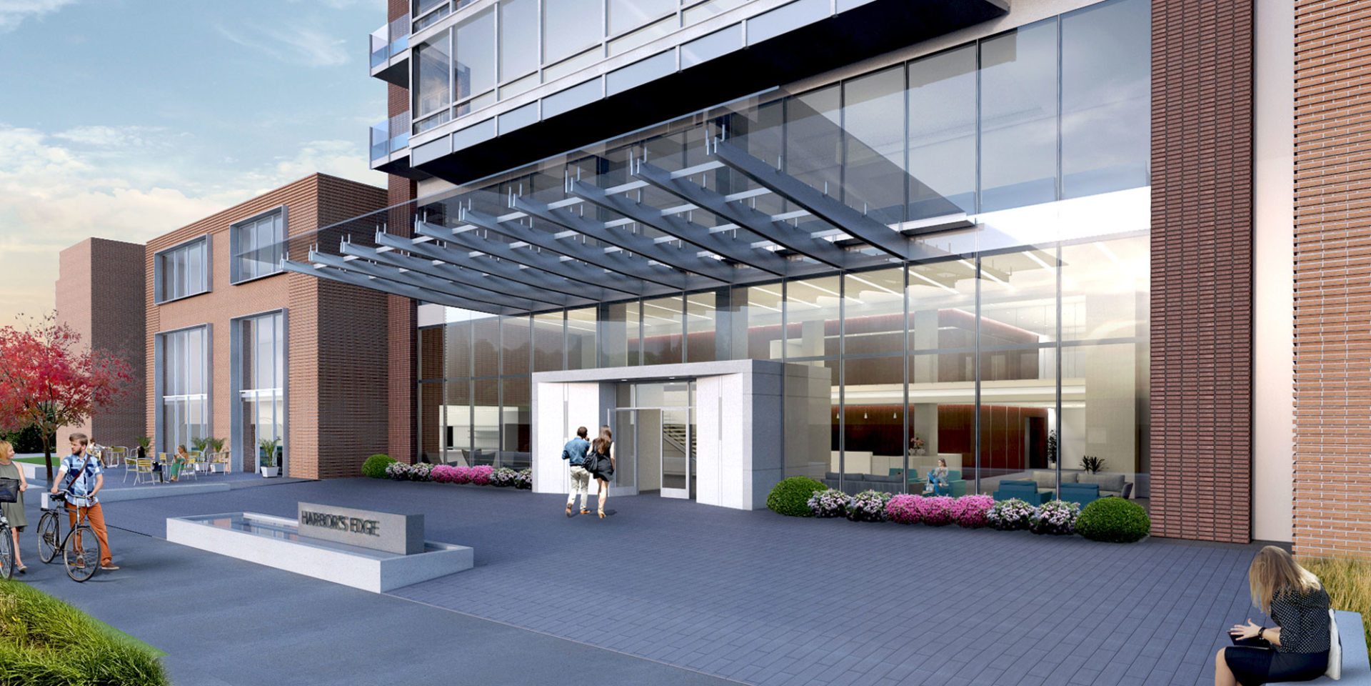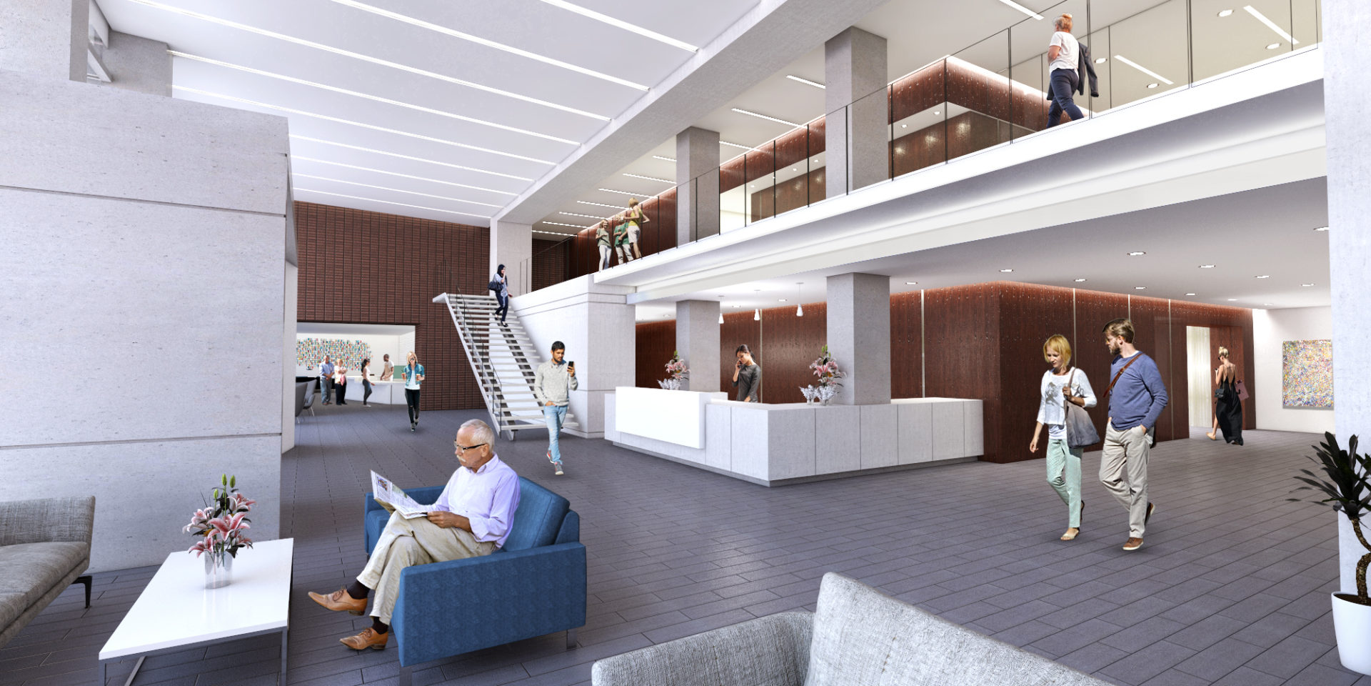Merging residential living with the ease of a professionally maintained community, Harbor’s Edge partnered with Clark Nexsen and W.M. Jordan to design a sleek, 24-story high-rise tower of retirement housing. The new facility enables residents to access different levels of care based on their progressing needs, with on-site assisted living, memory care services, a wellness program, and skilled nursing and rehabilitation services. Situated on the riverfront in Norfolk, River Tower at Harbor’s Edge is a sophisticated, resort-style retirement community offering a wealth of amenities and continuing care accommodations.
The new River Tower doubles the capacity of the current Harbor’s Edge campus, consisting of a three-story podium design with 13 apartments for the most independent lifestyle, a commons area with multiple dining venues, an outdoor terrace, entertainment rooms, a salon-spa, and support spaces. The new high-rise tower features 140 independent living units to be populated with a 62 and older demographic. The existing tower is also home to residents 62 and older. The new tower also integrates a grand assembly hall for events, which is dividable to allow for simultaneous activities. Based on a vision to include a variety of amenity and activity spaces, the resulting design features just that: residents will be able to enjoy social and leisure time through a wide selection of game rooms, card rooms, a billiards room, art room, and indoor golf simulator.
 To align aesthetically with the existing building, the new tower boasts a façade comprised of thin brick veneer over precast concrete. The entire north and south faces of the building feature an all glass, glazed aluminum curtain wall system, allowing abundant natural light into both the halls and tenant units. On the ground floor, the clean, modern design of the spacious lobby invites residents and visitors into a large, two-story grand entrance with front desks and employee spaces, a common area, and monumental staircase leading to the second floor breezeway. Floors two through 22 encompass standard units, while floors 23 and 24 will house penthouse-style units. The third floor accommodates residents requiring more involved care with 30 assisted living and memory care units. This wing is connected to the existing tower by a new, enclosed pedestrian bridge, providing easy access and mobility between the two buildings.
To align aesthetically with the existing building, the new tower boasts a façade comprised of thin brick veneer over precast concrete. The entire north and south faces of the building feature an all glass, glazed aluminum curtain wall system, allowing abundant natural light into both the halls and tenant units. On the ground floor, the clean, modern design of the spacious lobby invites residents and visitors into a large, two-story grand entrance with front desks and employee spaces, a common area, and monumental staircase leading to the second floor breezeway. Floors two through 22 encompass standard units, while floors 23 and 24 will house penthouse-style units. The third floor accommodates residents requiring more involved care with 30 assisted living and memory care units. This wing is connected to the existing tower by a new, enclosed pedestrian bridge, providing easy access and mobility between the two buildings.



