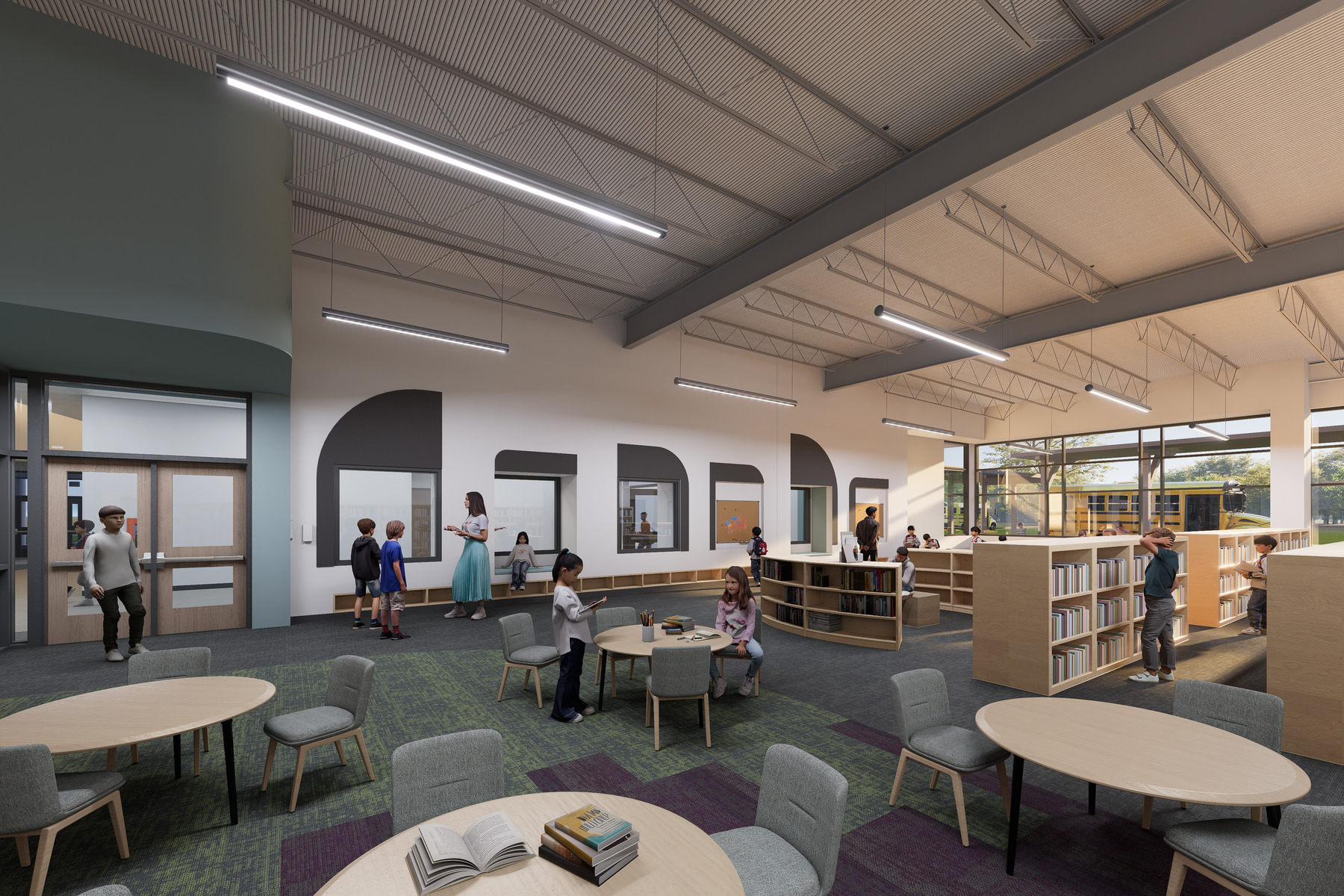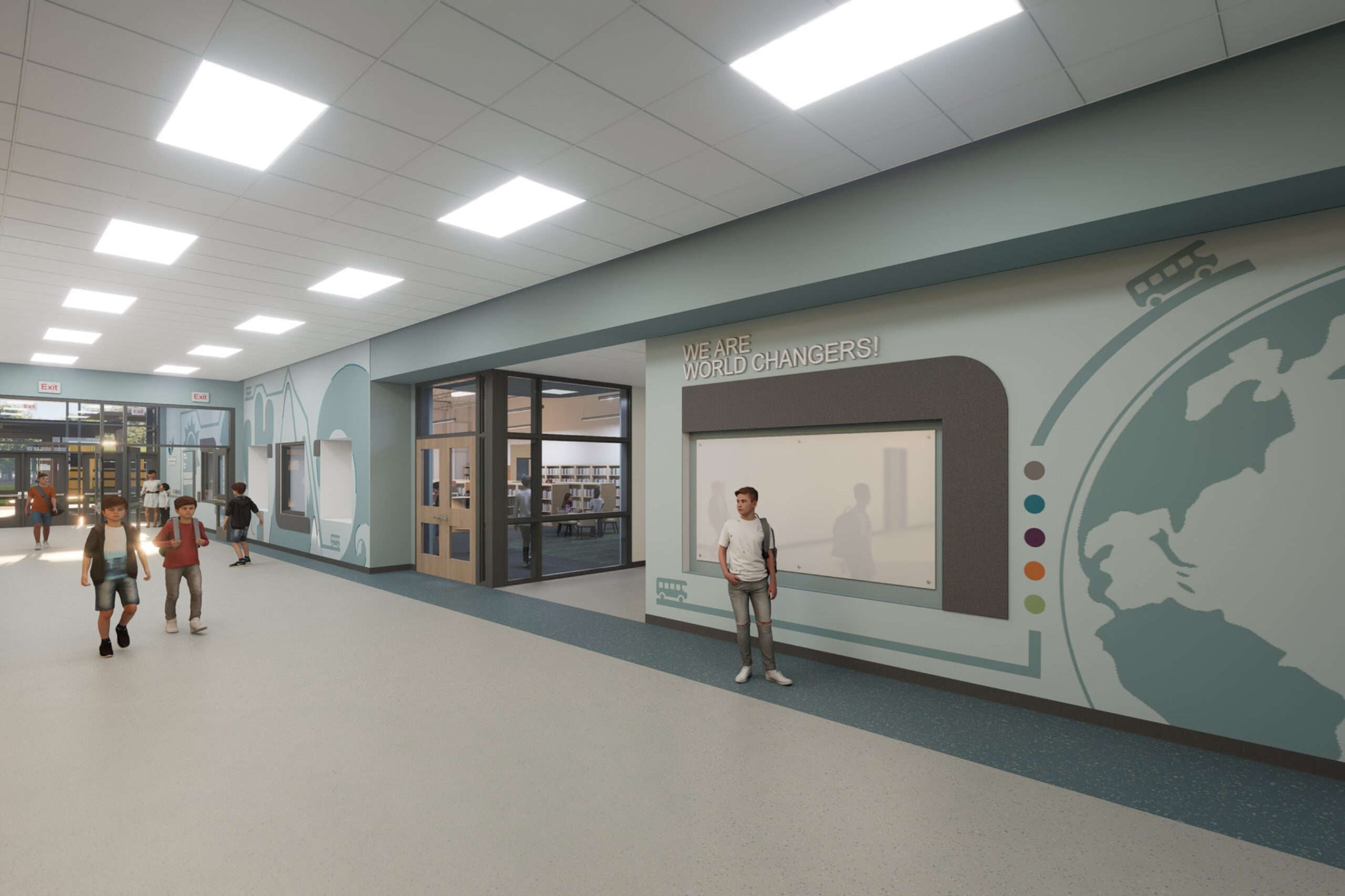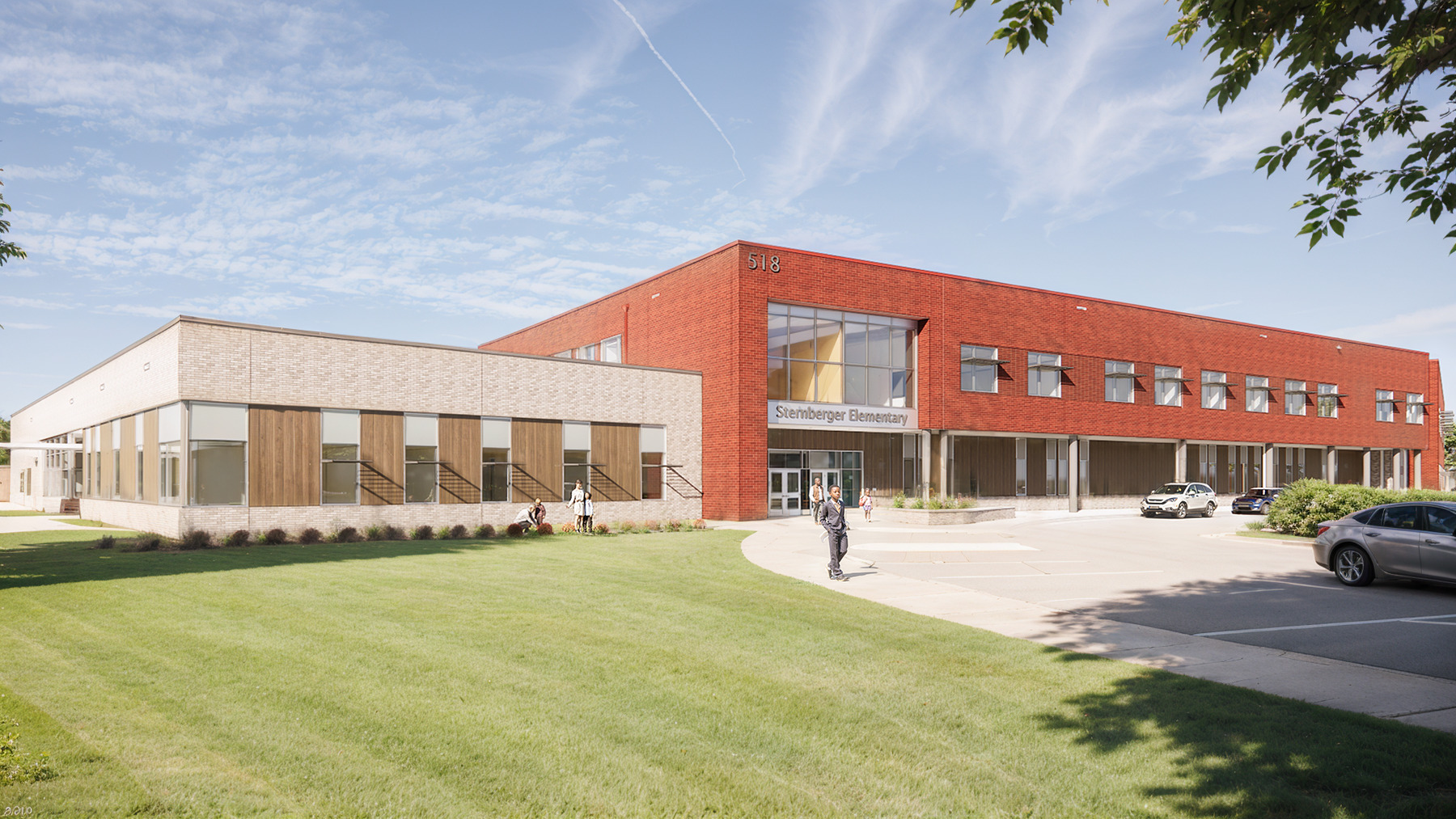At almost 87,000 square feet, the new Sternberger Elementary School will provide an anticipated 500 students with engaging learning spaces, community-centered areas, and places for play. Partnering with Guilford County School System, our K-12 practice team, working alongside KEi Architects, will deliver a facility that creates a fun and safe learning environment for students while keeping the local community’s values at the heart of the design.
Located in Greensboro, NC, the original Sternberger Elementary School was built in 1949 with an addition constructed in 1979. Despite efforts for improvement, Guilford County School System recognized that the existing school facility was no longer meeting the needs of its students and staff due to a lack of space, poor accessibility, and uncomfortable classrooms. An additional challenge was presented in the constrained site, which posed difficulties in accommodating all programmatic elements to support students. To provide more opportunity to the site, the new design highlights a two-story classroom wing with expanded classrooms and a larger cafeteria, media center, and gym. Despite the larger interior spaces, the entire building will have a much smaller footprint, allowing our landscape design partner, CLH Design, more room for allocating site spaces, such as playgrounds, gardens, and outdoor classrooms. Additionally, the older building’s school drop-off and pick-up lines grew so long that they affected local traffic patterns, making it necessary for the site plan to incorporate an on-site parent queuing area to prevent disruptions on North Holden and Christ Church Road.
 On the outside, the new building’s exterior facade will complement the neighborhood and pay homage to the original building with gray and red brick alongside accents of fiber cement. Inside, healthy materials, open stairwells, and a connection to the courtyard will promote student well-being. The two-story classroom wing will run east to west, capturing natural lighting and balancing it with Low-E glazing and shading devices on the south-facing windows. In addition to the main administrative offices at the junction point of the two wings, administrative spaces in the center of the classroom corridor will enable increased supervision and safety. Along with the media center, art, and music classrooms, the elective wing will house the combined cafeteria and gymnasium. Divided by a stage in the center which can face either the gym or cafeteria, the flexibility of this space will serve the students as well as the community, who will have access for special events.
On the outside, the new building’s exterior facade will complement the neighborhood and pay homage to the original building with gray and red brick alongside accents of fiber cement. Inside, healthy materials, open stairwells, and a connection to the courtyard will promote student well-being. The two-story classroom wing will run east to west, capturing natural lighting and balancing it with Low-E glazing and shading devices on the south-facing windows. In addition to the main administrative offices at the junction point of the two wings, administrative spaces in the center of the classroom corridor will enable increased supervision and safety. Along with the media center, art, and music classrooms, the elective wing will house the combined cafeteria and gymnasium. Divided by a stage in the center which can face either the gym or cafeteria, the flexibility of this space will serve the students as well as the community, who will have access for special events.
To help build community within the school, each grade level in the classroom wing will be organized into four distinct groups defined by natural biomes: forest, tundra, desert, and ocean. Graphics and colors tailored to the specific biomes will serve as playful wayfinding opportunities for students and pay tribute to the murals that decorated the halls of the original building. In the lobby, the four biomes will converge, creating a central location for school unity while promoting Sternberger Elementary’s theme of “World Changers.”
 Scheduled to welcome students for the 2027-2028 school year, the new Sternberger Elementary School will be built with community at the foundation. From providing space for local events to engaging parents and students with garden planting days, the design crafted by Clark Nexsen and our partners, KEi Architects, EDI, Raymond Engineering, and CLH Design, will support Guilford County School System as well as the school’s mission to meet academic and developmental needs. Here, children will begin their educational journey alongside their mascot, HOOT the owl, and emerge as “World Changers.”
Scheduled to welcome students for the 2027-2028 school year, the new Sternberger Elementary School will be built with community at the foundation. From providing space for local events to engaging parents and students with garden planting days, the design crafted by Clark Nexsen and our partners, KEi Architects, EDI, Raymond Engineering, and CLH Design, will support Guilford County School System as well as the school’s mission to meet academic and developmental needs. Here, children will begin their educational journey alongside their mascot, HOOT the owl, and emerge as “World Changers.”

