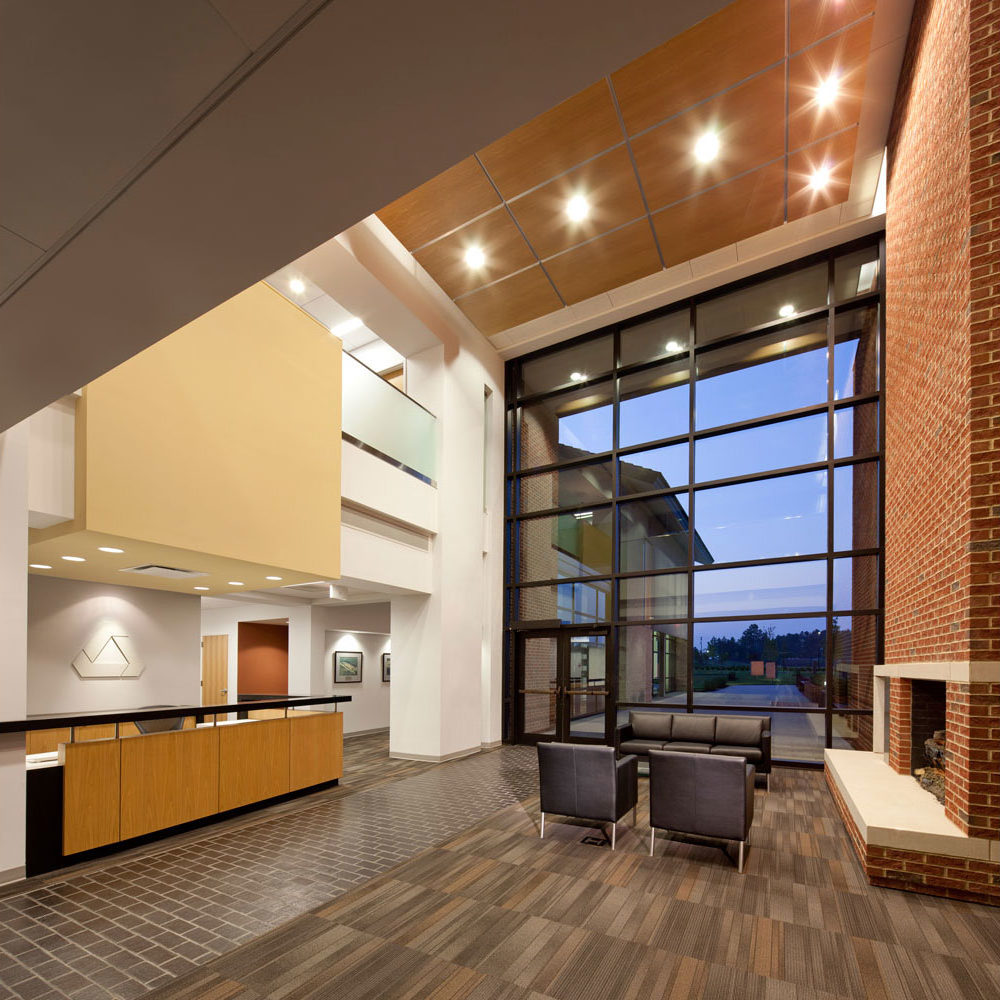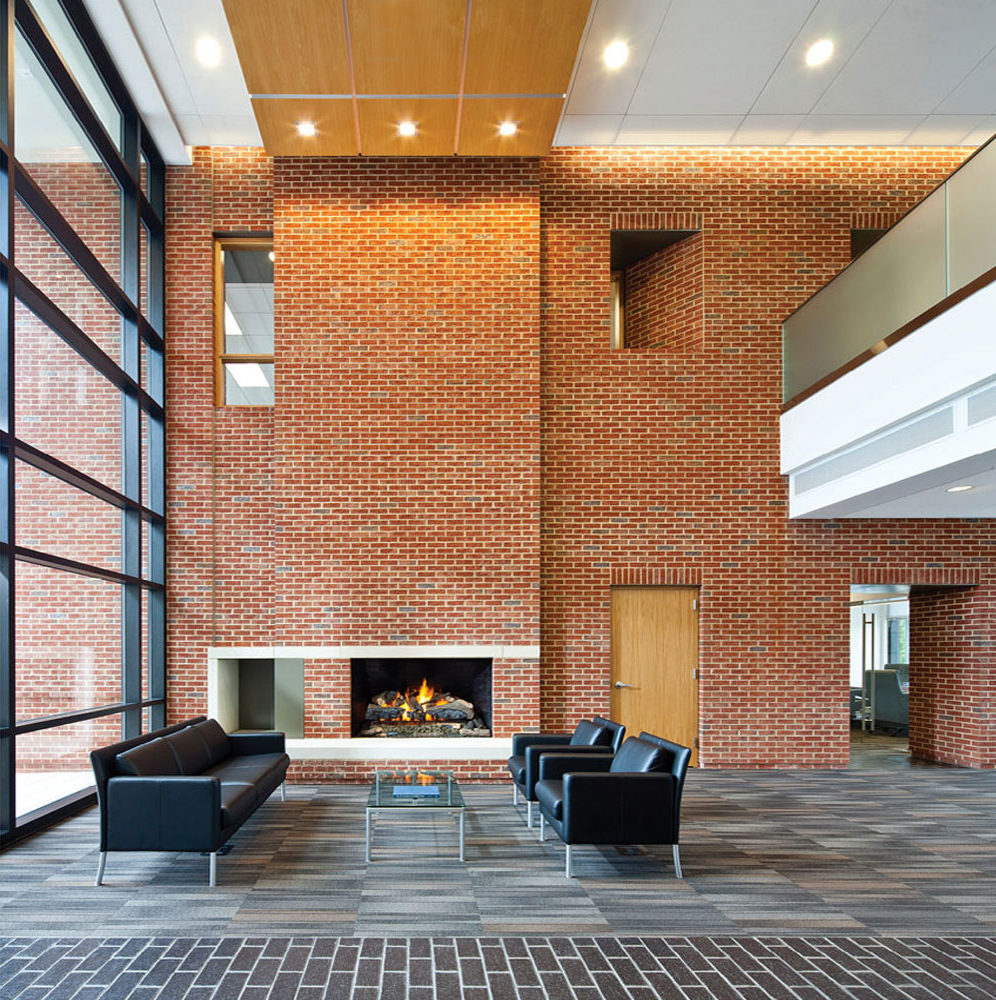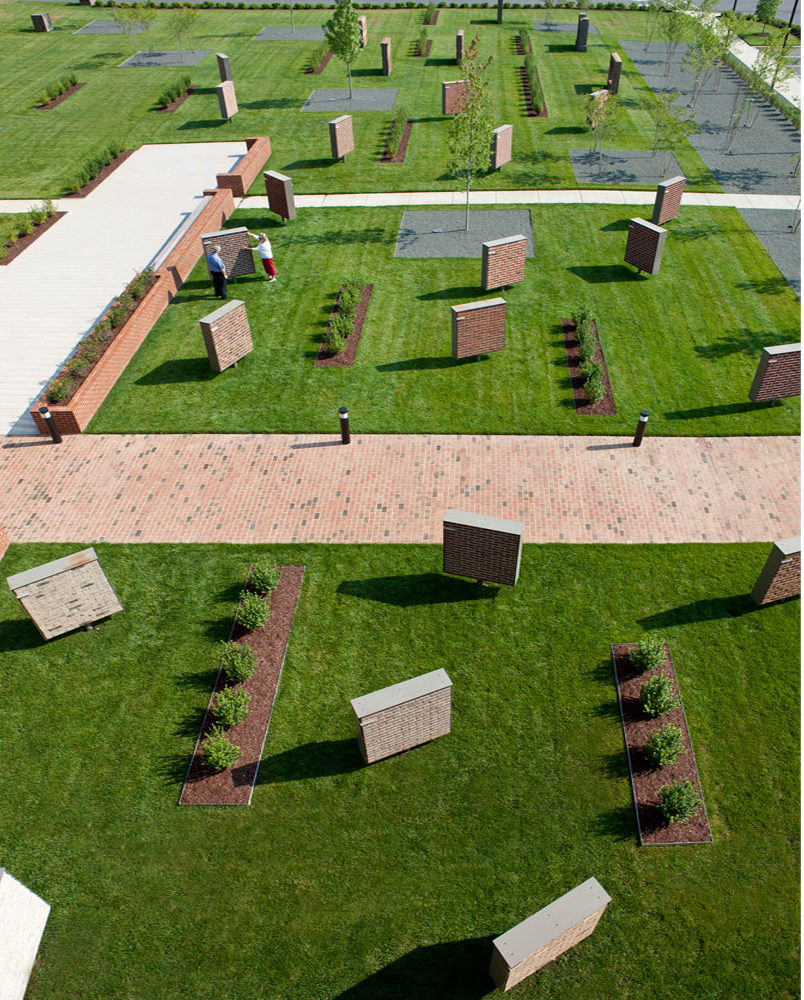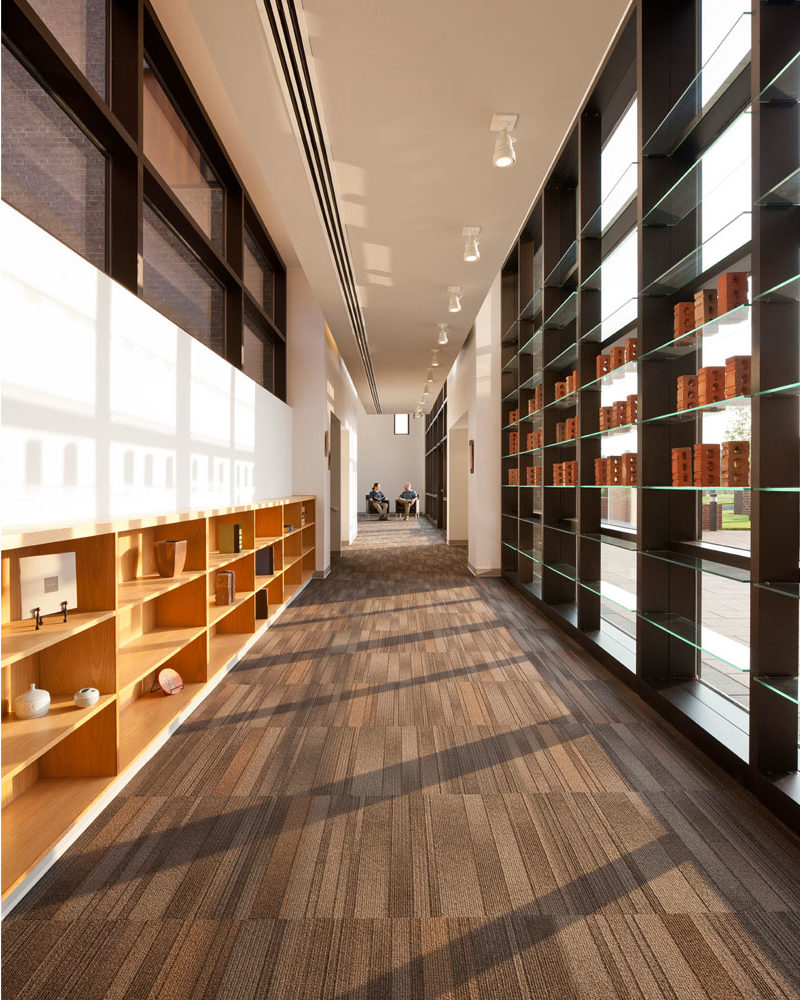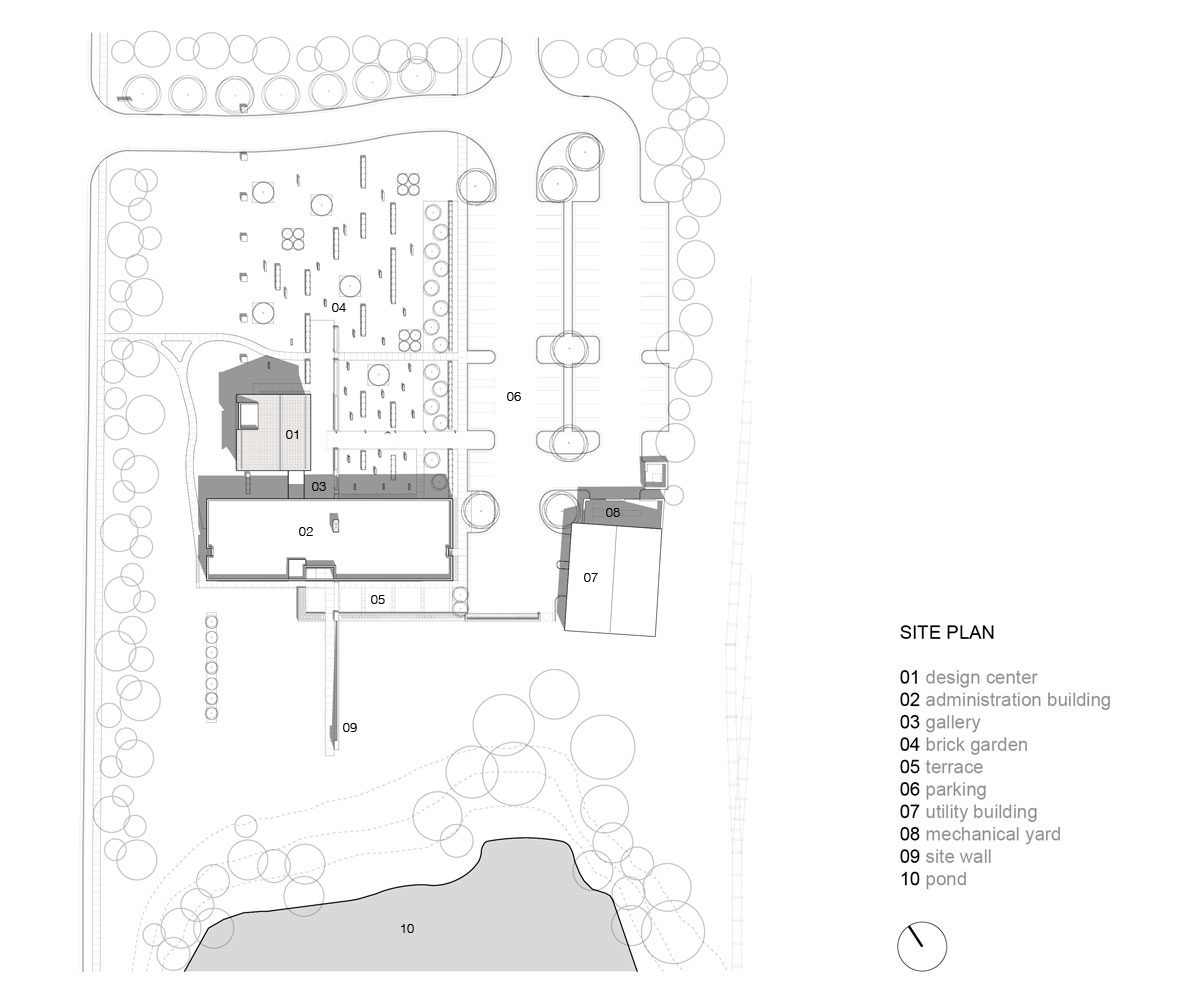Triangle Brick Headquarters is the North American base of operations for the German parent company Röben Tonbaustoffe. The project consists of corporate offices, a product design center, and a uniquely landscaped brick garden. The project has been designed to showcase brick masonry in a range of applications and has been influenced by the architectural legacy of the parent company in Germany.
The two-story office wing is oriented with views of a pond to the south and a garden to the north. The building is intentionally narrow in width, providing all offices with natural daylight and exterior views. Public spaces include the lobby, gathering space, and the gallery link between the offices and the Design Center. The remainder of the space is comprised of private offices, conference rooms, work spaces, storage, restrooms, and an employee break room.
The site and buildings are organized around a masonry wall extending through the lobby and out on to the site. As this wall moves from outside to inside, it transforms from being a planter and seating wall to a lobby wall incorporating a fireplace and interior windows. This wall is the defining architectural element of the project.
The Design Center houses a variety of stationary and interactive displays of brick. The building acknowledges the residential scale of this building and the architectural influence from the parent company by incorporating a pitched roof clad in black clay tile and zinc cladding for the large roof dormer. The main space is two-stories high and is primarily oriented to the Brick Garden.
The Brick Garden is a geometrically composed space featuring spinning brick panels. The panels display a range of products and allow potential customers the opportunity to view their selections under different daylight conditions.
Awards
2013 National Brick in Architecture Gold Award
2013 North Carolina Brick Awards, President’s Award
2012 AIA North Carolina Honor Award
2012 ASLA North Carolina Certificate of Recognition

