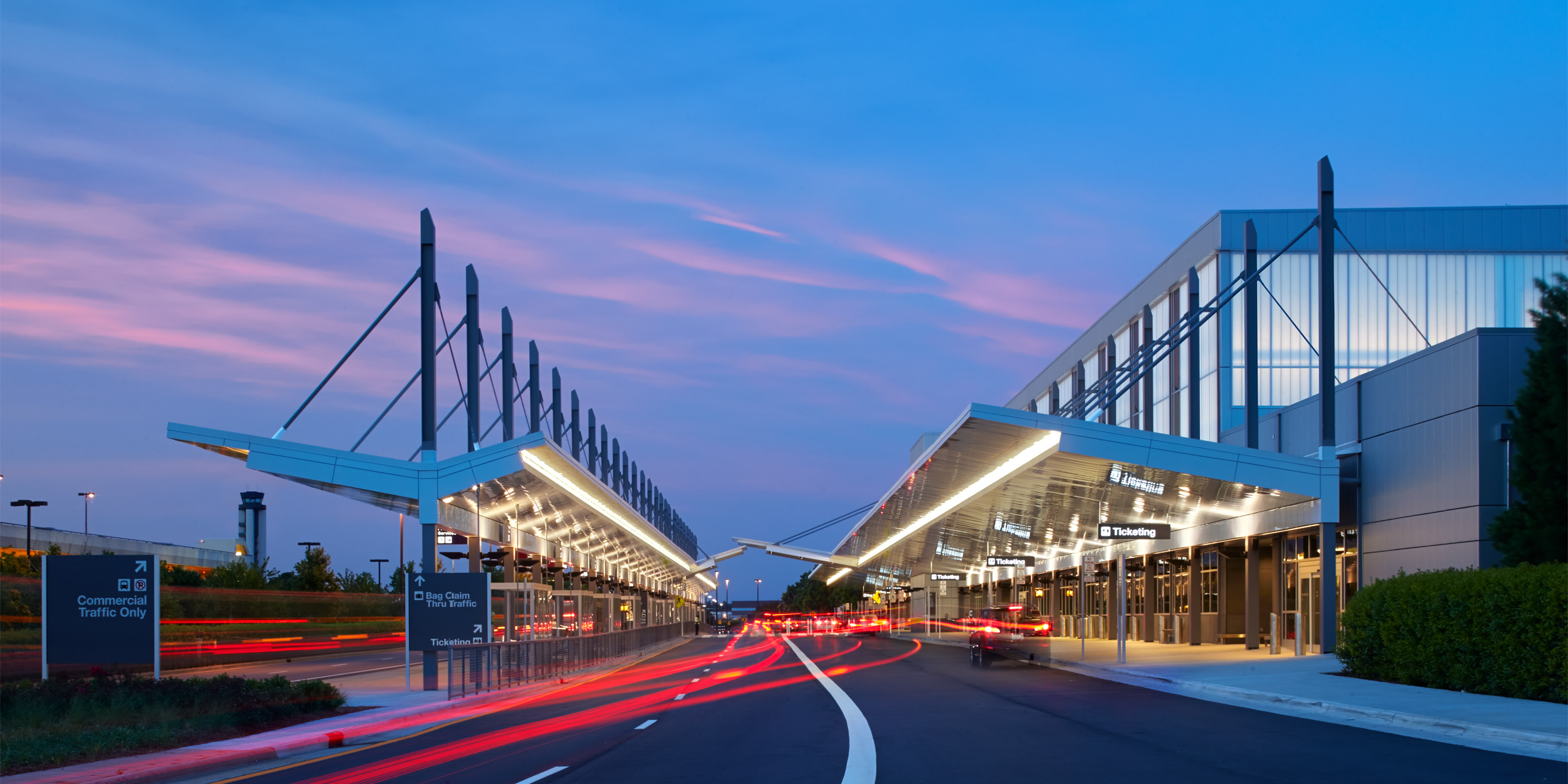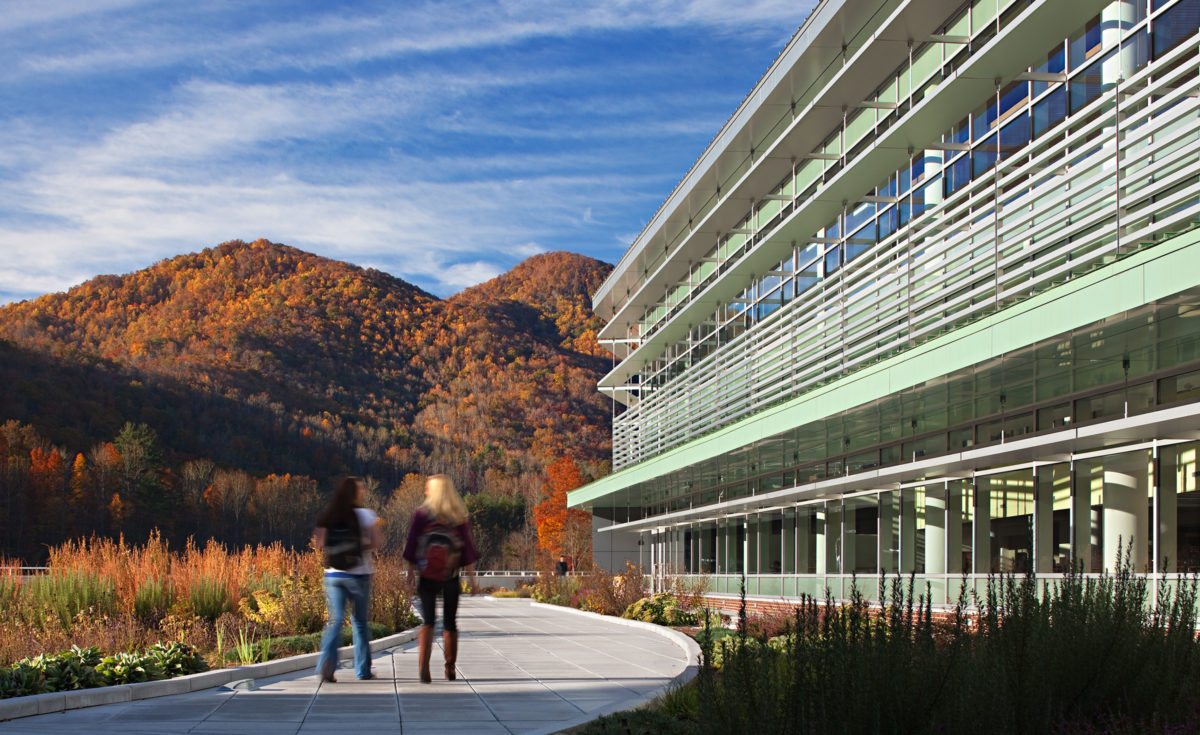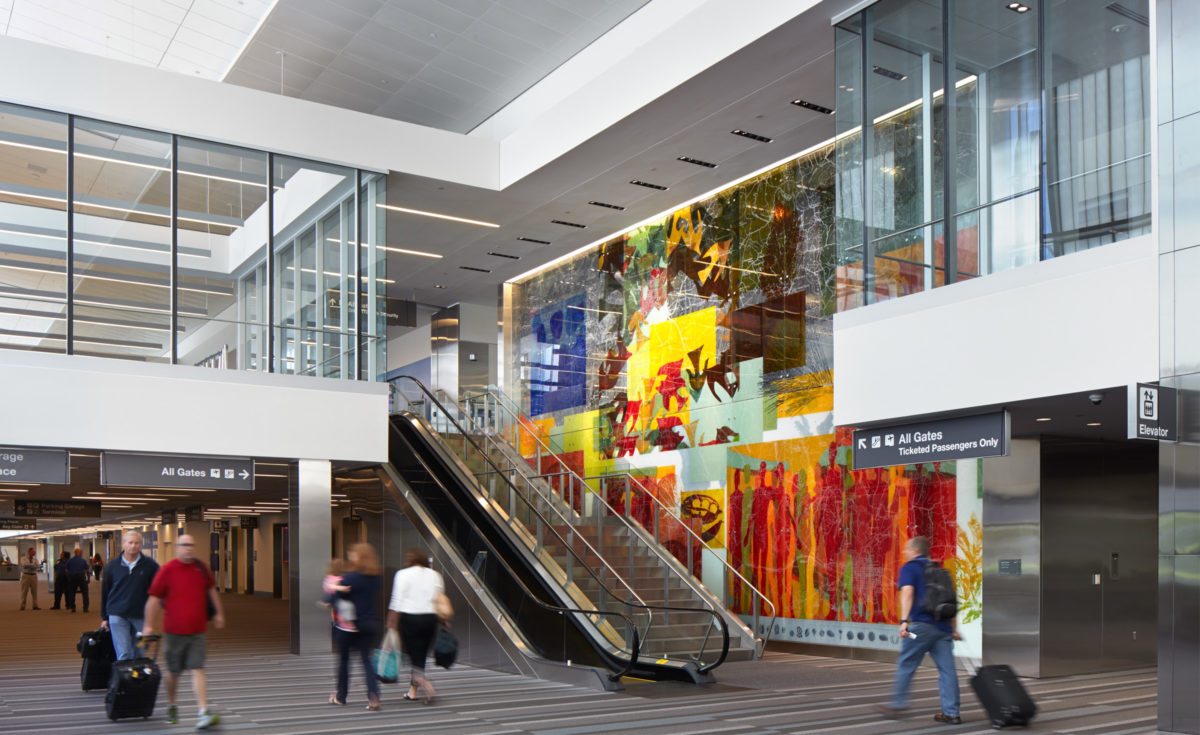Clark Nexsen Earns Two AIA South Atlantic Region Design Awards

Regional chapter AIA South Atlantic Region recently announced its 2016 Design Awards, recognizing 21 projects with awards for design excellence. The submissions come from the largest pool of 179 entries ever submitted from firms belonging to AIA North Carolina, AIA South Carolina, and AIA Georgia and architectural students in those states. The jury selected 21 projects to be given awards in five categories: Adaptive Reuse/Preservation; Housing; Interior Architecture; New Construction/Substantial Renovation; and Unrealized.
Clark Nexsen received Merit Awards in the New Construction/Substantial Renovation category for the Health & Human Sciences Building at Western Carolina University and the Terminal 1 Renovation at Raleigh-Durham International Airport.

Nested into the mountainside, the design of the Health & Human Sciences Building is a direct response to the site topography and solar orientation. The design strategy minimized the scale, promoted interior/exterior relationships, and was the genesis for a large roof garden. As an extension of the site, the roof garden replicates the form of the basin restoring the natural environment. Natural light is shared throughout the building, introduced through an expansive south-facing atrium curtain wall and distributed to inner offices, corridors and small gathering areas through interior glazing. The building includes student gathering space for individual and group study, and large meeting and multi-purpose areas. Offices are woven throughout the building to enhance cross pollination of ideas.

This major transformation of RDU Terminal 1 focused on enhancing the air passenger experience from curbside to ticketing to security screening to boarding. New arrival and commercial curb canopies were added to the terminal, giving the building a new architectural image. The landside interior is conceived as a great hall, continuous from one end of the terminal to the other, with a high sloping ceiling. The lower level is mostly glass curtain wall while the upper level of this tall wall surface is a combination of translucent Kalwall and curtain wall. During daylight hours, diffused natural light fills the space. At night, the up-lit volume casts a soft, lantern like glow along the façade. Additionally, three large public art installations enhance the bright but neutral palette of the terminal interior.
The SAR Design Awards jury was comprised of jury chair Steve Dumez, FAIA, director of design at Eskew+Dumez+Ripple; Marianne Desmaris, adjunct lecturer at Tulane University School of Architecture; and David Waggonner, FAIA, principal at Waggonner and Ball.
