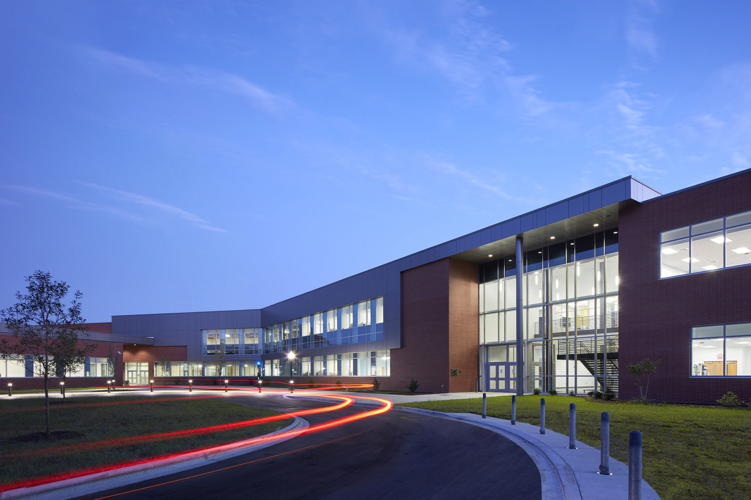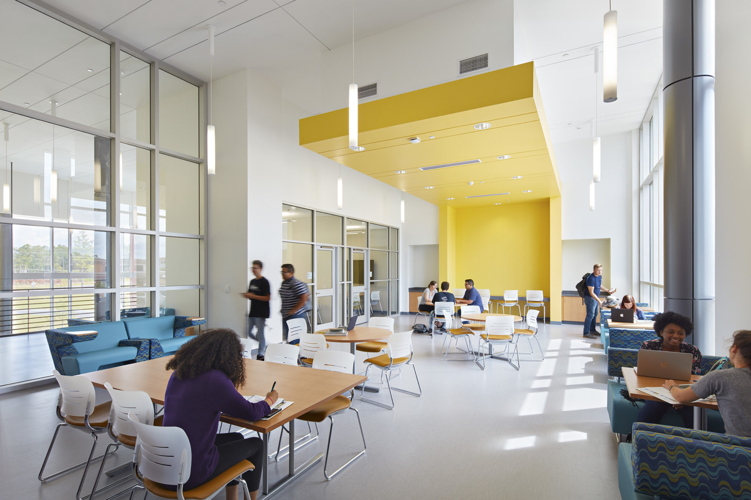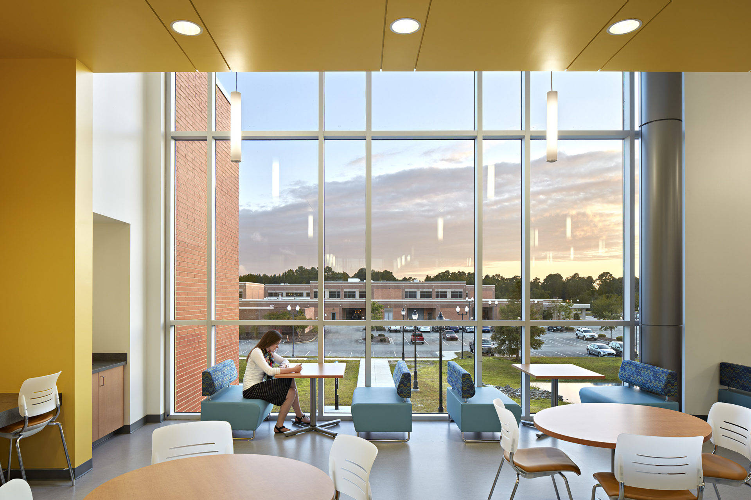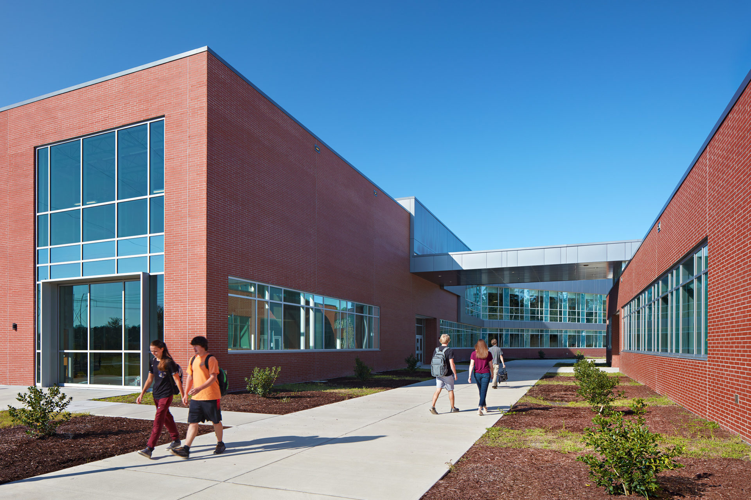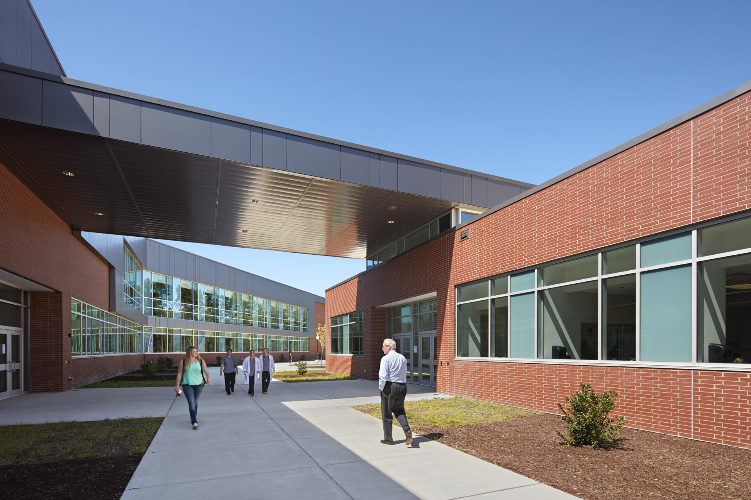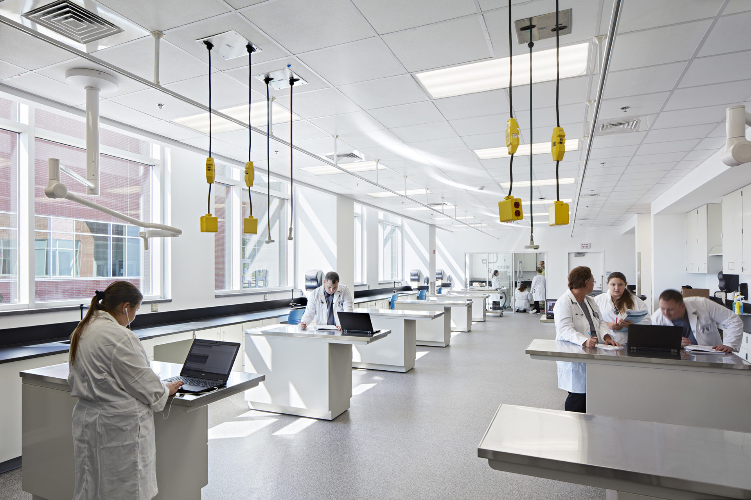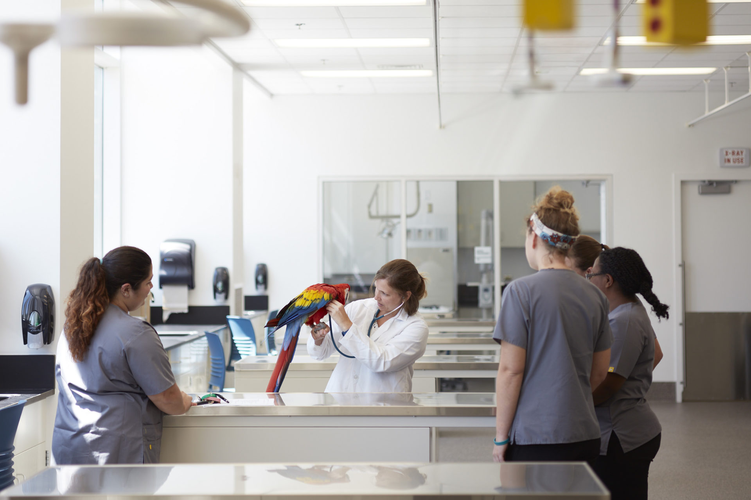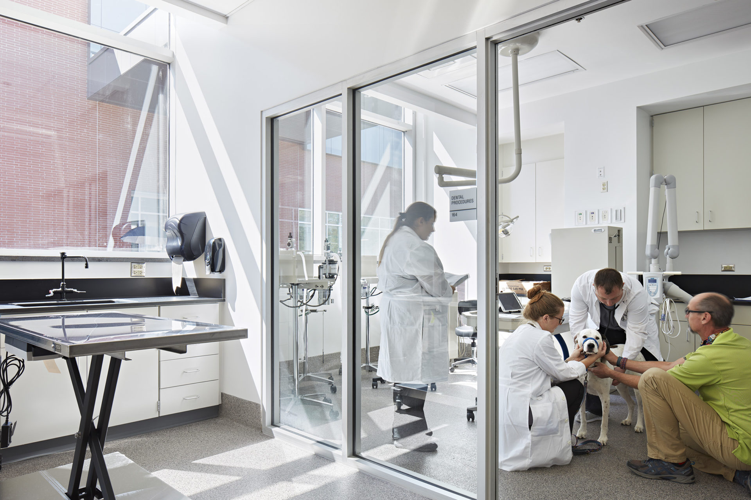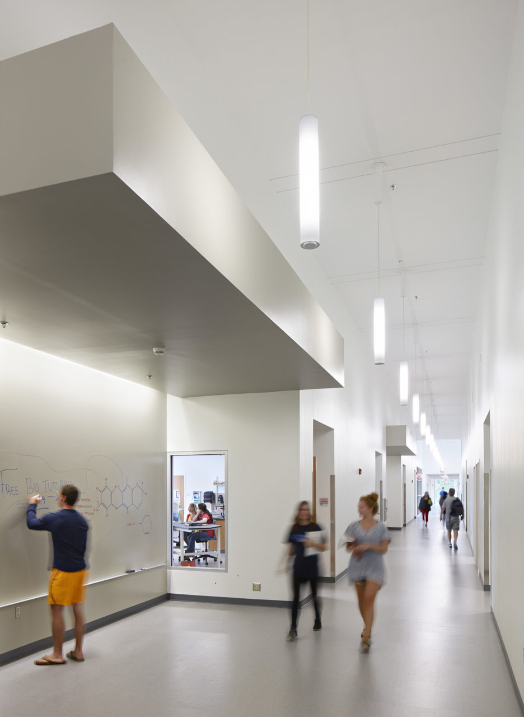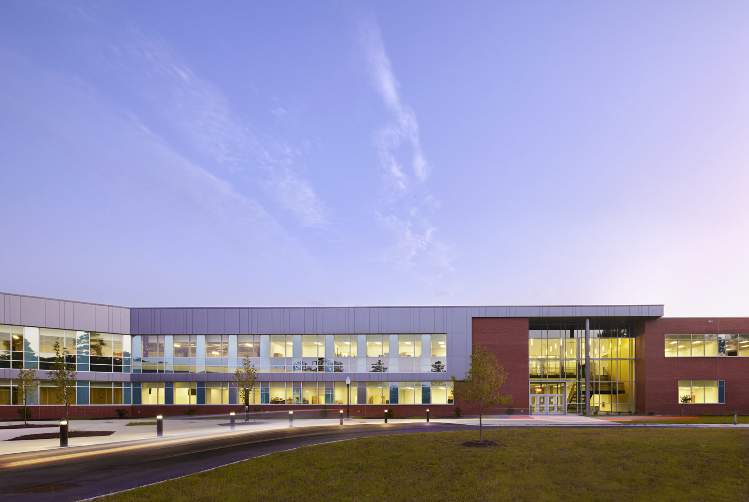Located on the North Campus of Cape Fear Community College in Castle Hayne, North Carolina, the Advanced and Emerging Technologies Building (A+ET) houses programs such as Sustainability Technologies, General Sciences, and HVAC. New programs such Veterinary Medical Technology were developed based on local workforce demand. Flex lab space was provided throughout the building so that the college can partner with other local business partners for similar workforce development.
The site defines the northern edge of the campus with a new building that is designed to address the geometry of Sidbury Road and that of the existing campus buildings. The existing parking lot and Applied Technologies Building to the south provide direct pedestrian access and an adjacency to current programs on campus.
The form and footprint are greatly influenced by the need for large open work spaces, high ceiling clearances for the Sustainable Technology program, separation for the Veterinary Medical program, and centralized common areas. The building is divided into two floors for the main building with a separate one story wing to house the Veterinary Medical Technologies program. The main entry is located along the south-west façade aligned with pedestrian access between existing ponds and linking to shared parking with the Applied Technology Building located to the south. New parking is located to the east of the site, taking advantage of the limited building allowances in an existing utility easement.
Pedestrian access from this parking lot directs visitors to a break in the building form that creates a covered breezeway, providing main entry into the Veterinary Medical Technology areas to the north and secondary entry in the main building. A landscaped plaza/courtyard accentuates the entry. The long, linear building form allows for significant day-lighting opportunities. Exterior materials include brick masonry and a rainscreen-type metal cladding system.
