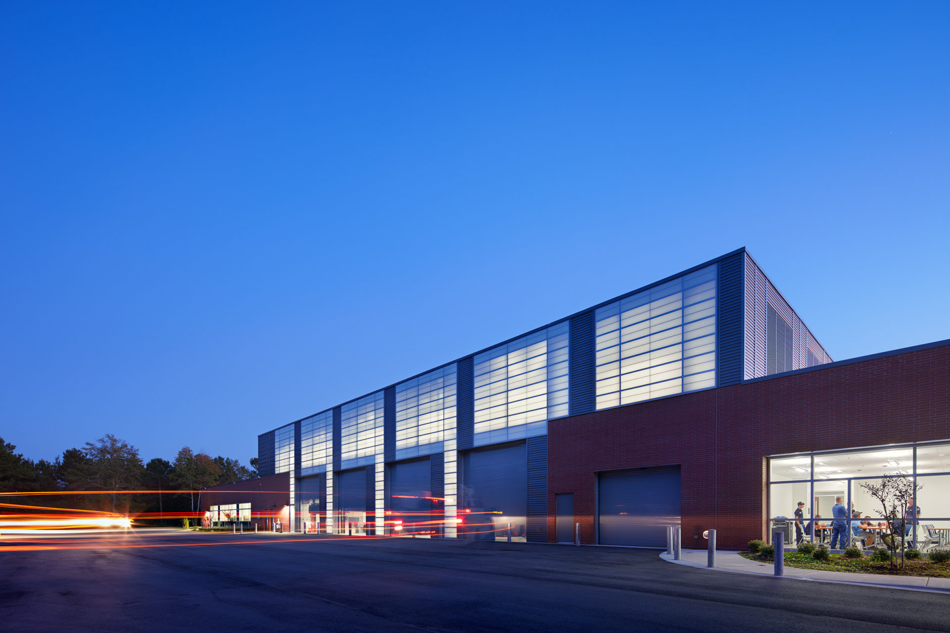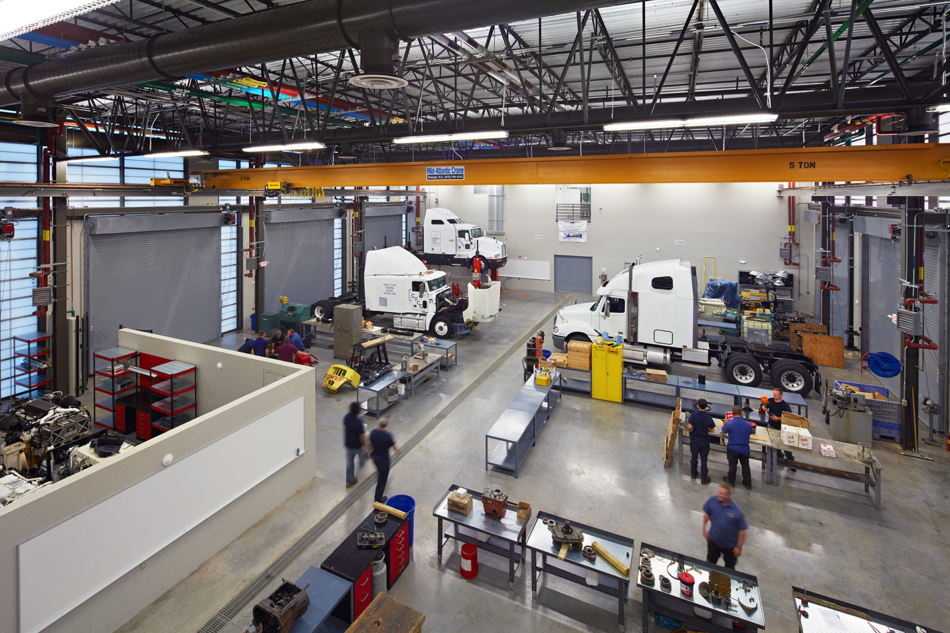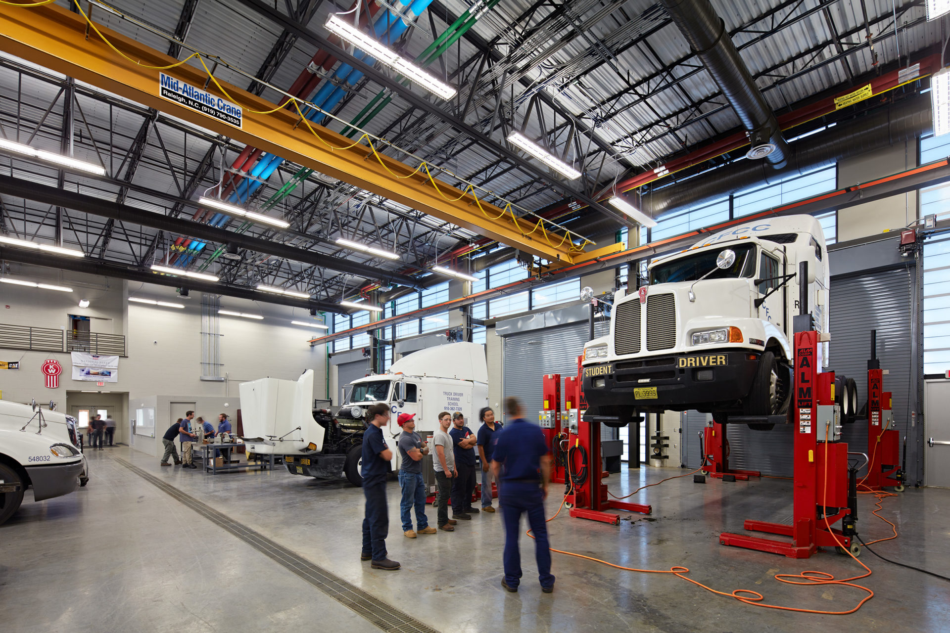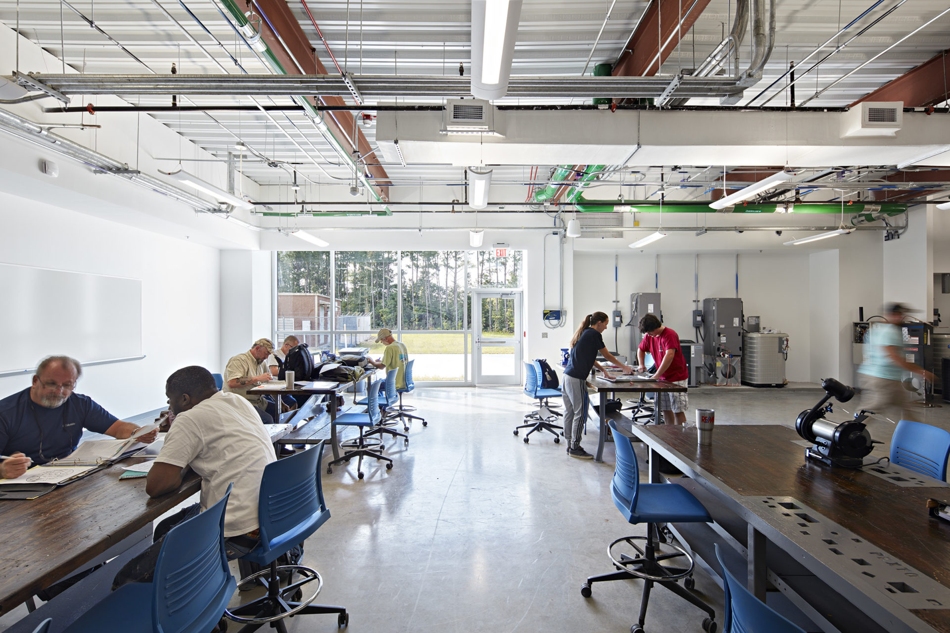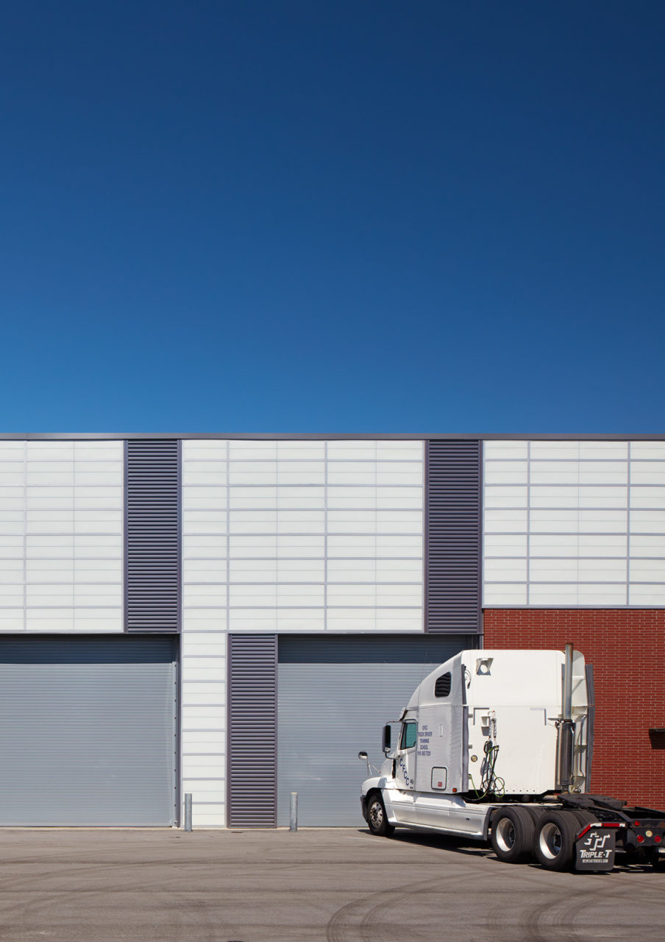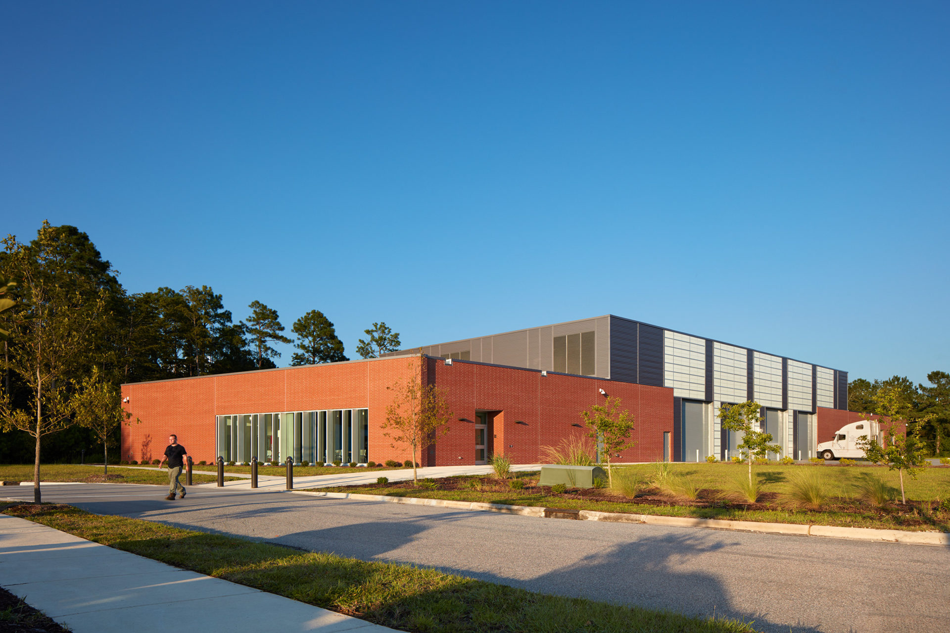Planned as the first of two phases, the HEATT Building is a new, 30,000 SF facility on the North Campus of Cape Fear Community College in Castle Hayne, North Carolina. The building includes space to house the Heavy Equipment and Transportation Technology (HEATT) program, as well as provide a new home for the Maintenance Department serving the North Campus. The building was sited to accommodate a future Phase 2 expansion for the Automotive Systems Technology and Auto Body Repair programs. The HEATT curriculum provides training for individuals interested in becoming technicians who will work in the automotive, heavy equipment, and marine industries. The maintenance shop provides physical plant storage for the North Campus and work space for fabricating, constructing, or repairing items that will be brought in for service. The building also includes student and faculty common areas, faculty offices, and support spaces.
The building form and footprint were greatly influenced by the need for large open work spaces, high ceiling clearances, exterior access into work spaces, turning radii of large trucks and heavy equipment, and required site setbacks (particularly the significant setback on the eastern edge of the site as determined by the Special Highway Overlay District (S.H.O.D) ordinance). The HEATT building is sited so that the main entry and visitor parking are to the west, facing the existing campus and the main campus loop road. Common areas are located on the west façade. The spacious vehicular bays are situated for exterior access from the north and south and ample clearance above. The south access into these bays are from within a secure area for the storage of cars, trucks, and heavy equipment. Maintenance is located to the east with an independent entry along the north façade and shop access to the south.
The building form is conceived as a long linear structure that houses the program areas. A translucent “light box” was added at the vehicular bay space, allowing natural light to permeate into the interior work space. Exterior materials include brick, metal panel, translucent wall panels, and glass. Glazing and sun control devices are placed strategically along the west façade to address solar orientation.
