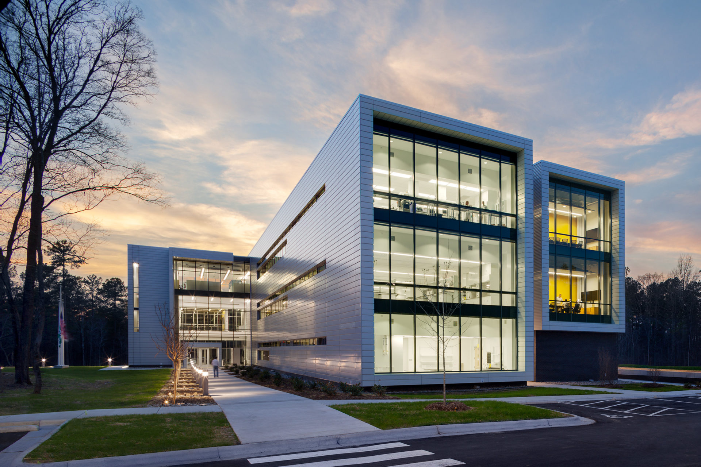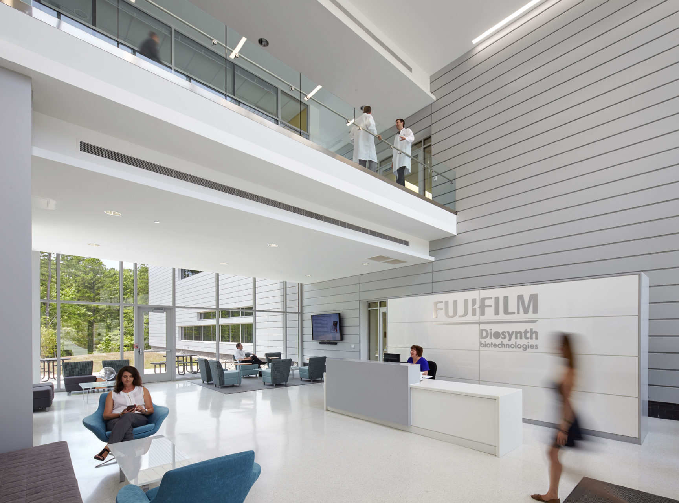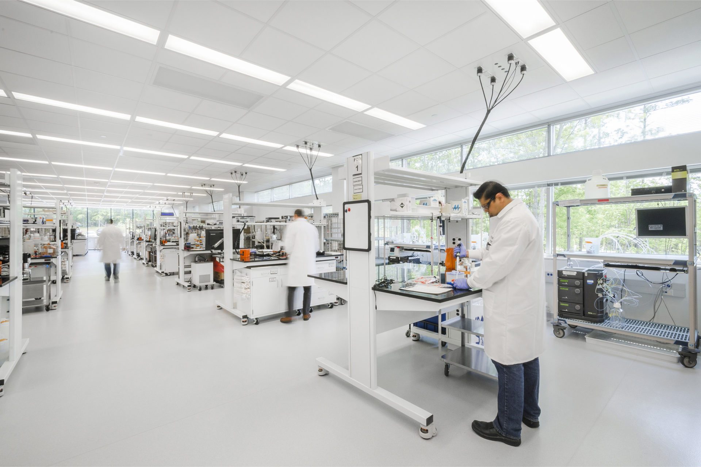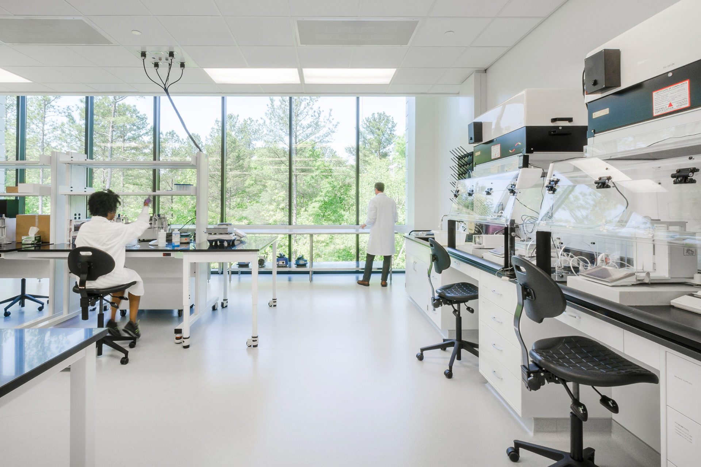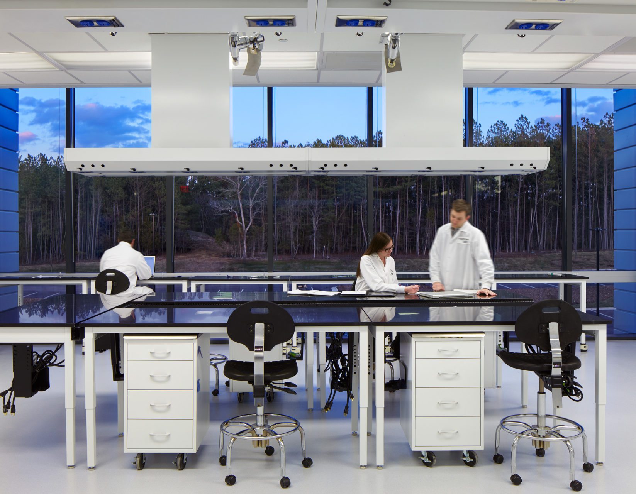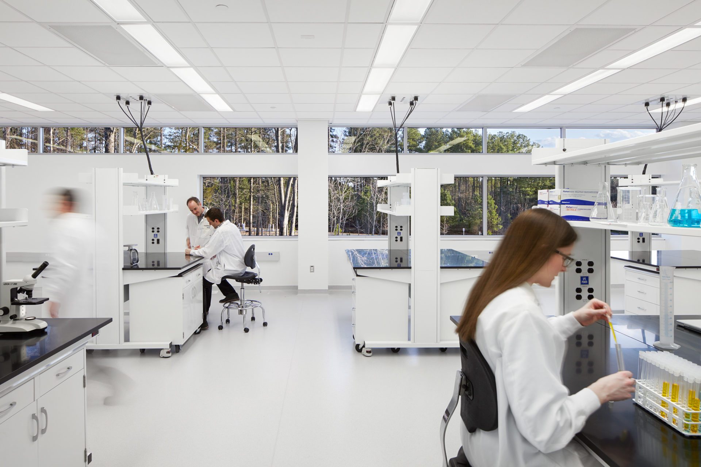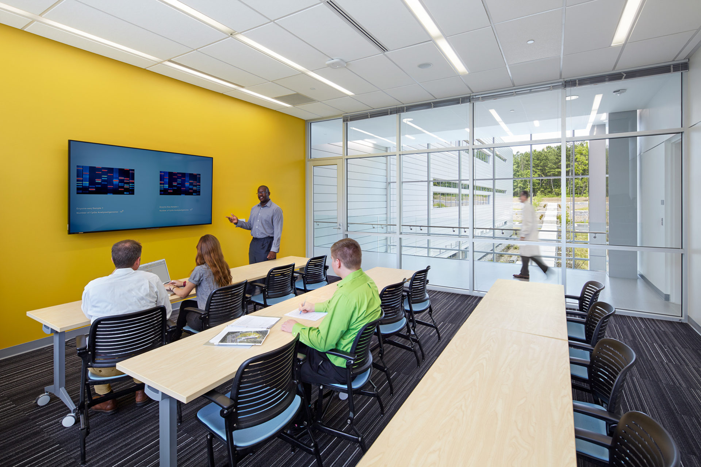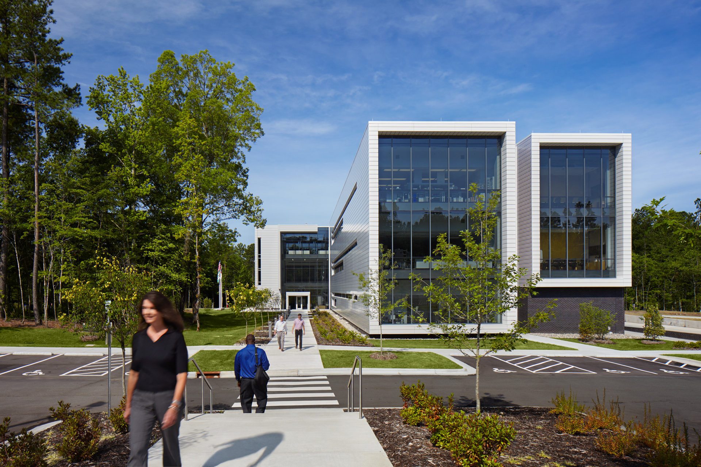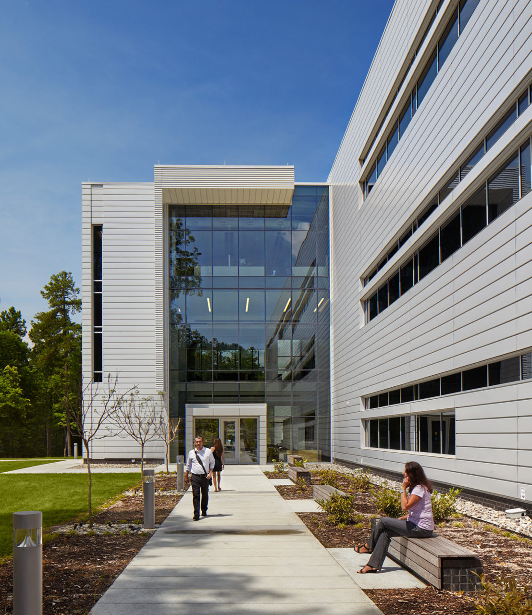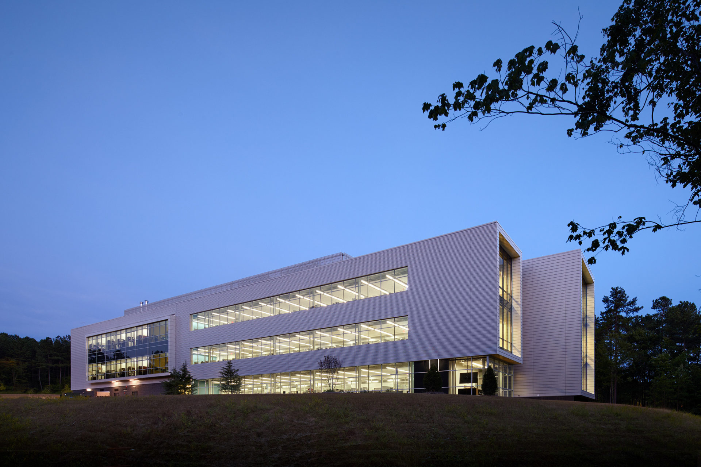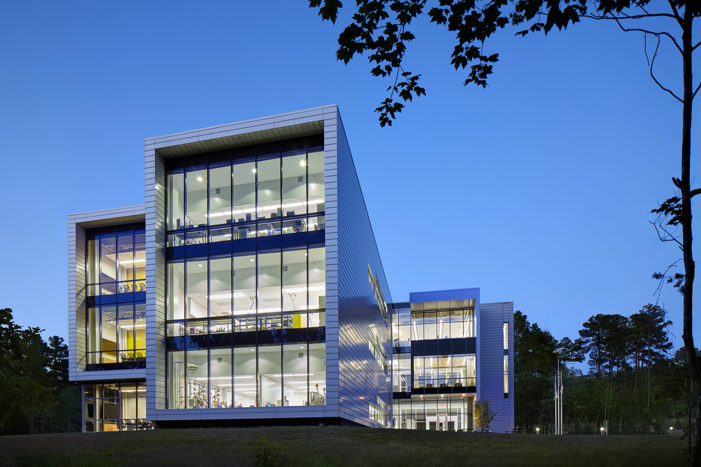The Bioprocess Innovation Center is a cutting-edge laboratory facility that fosters interaction between scientists while providing a strong visual connection to the forest on this heavily wooded site. The facility represents the first phase of the master plan and provides a 3-story, 62,000 square foot facility comprised primarily of laboratory and office functions as well as a new central lobby and gathering space.
The building and landscape were designed together to respond to the rich topography and to capture and frame views of the deciduous forest. A terraced parking lot steps up the hill in response to the existing sloped grade. The major public pathway serves dual purposes as a gathering space and creates a tree-lined entrance for visitors and employees as they descend to the building entrance.
The building’s plan is composed of two principle bars: a laboratory bar and an administration bar that extend the length of the site. The principal collaboration spaces are located at the ends of each bar framing views to the forest. These bars are designed in a modular fashion and the arrangement allows for more adaptability and to work as efficiently as possible. The lab bar faces south to allow visitors to see the laboratory spaces upon approach to the building showcasing the company’s research capabilities. The administration bar faces to the north to provide better views of the forest and even northern light for better work place productivity. A 3-story lobby entrance is located at the end of the main public path which provides a multi-functional space for visitors and employees to meet and interact.
Awards
AIA South Atlantic Region Merit Award, 2021
AIA Triangle Merit Award, 2020
Building North Carolina Awards, Honorable Mention, 2017
AIA North Carolina Honor Award, 2016
