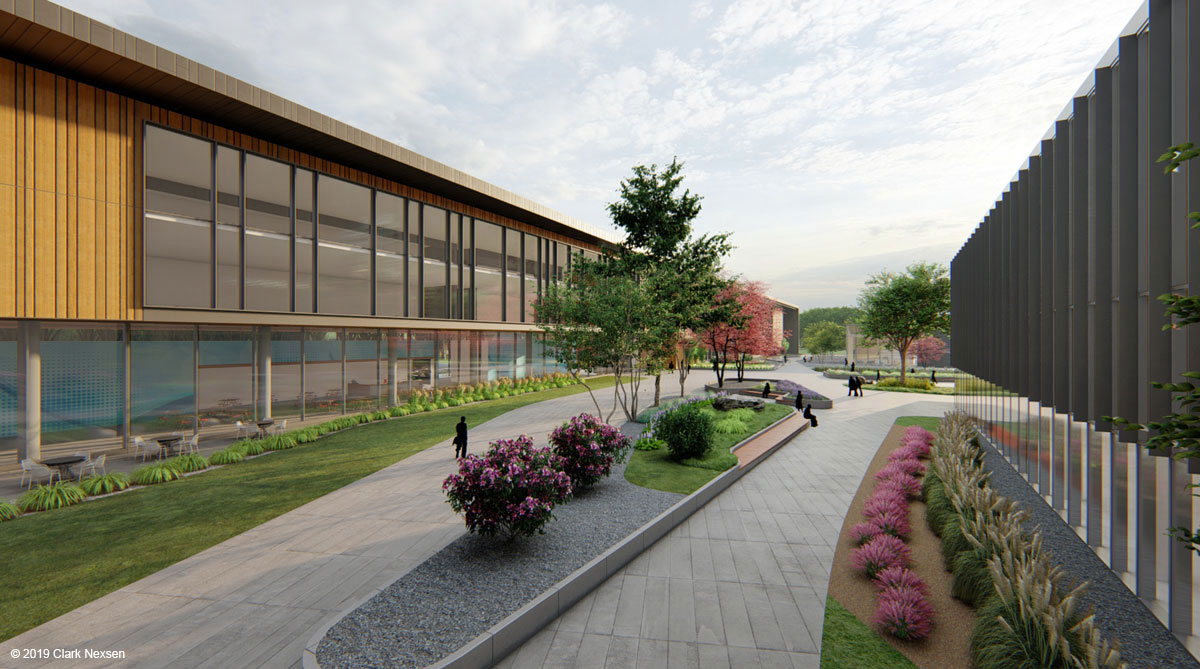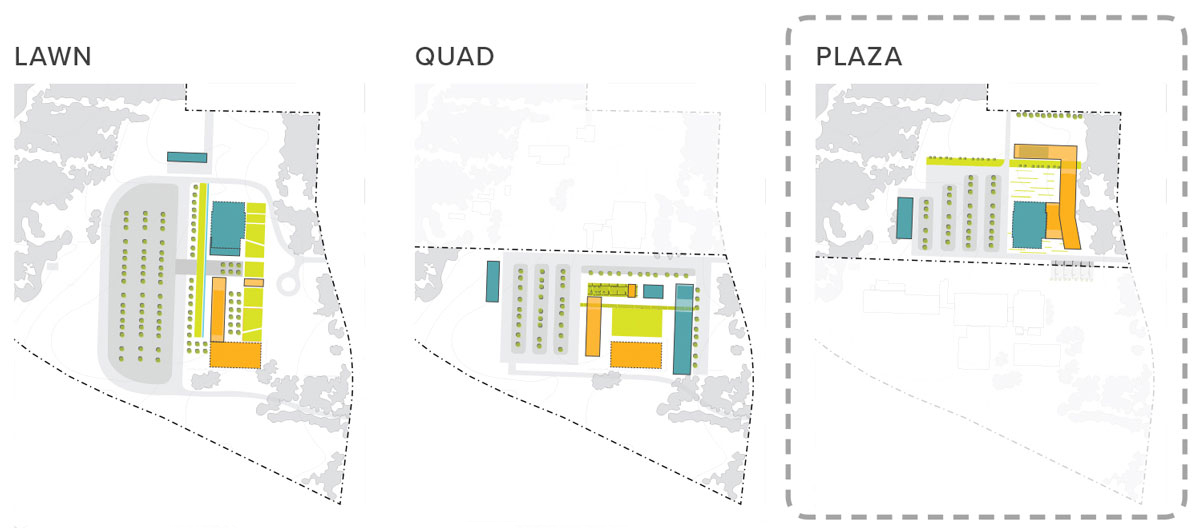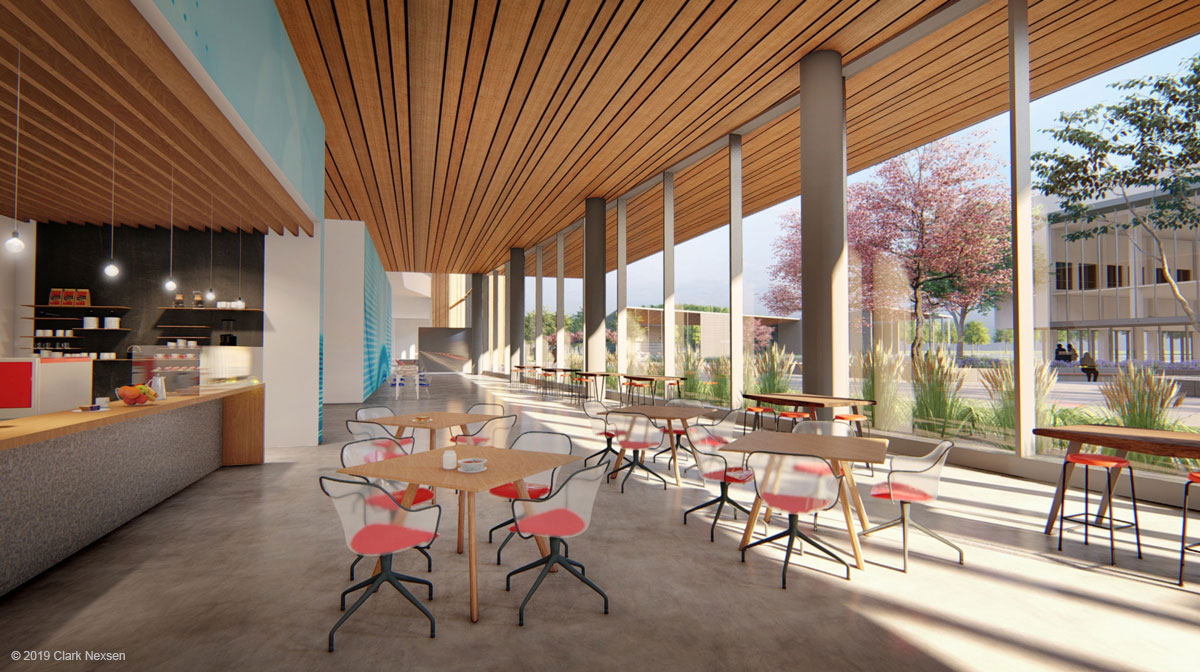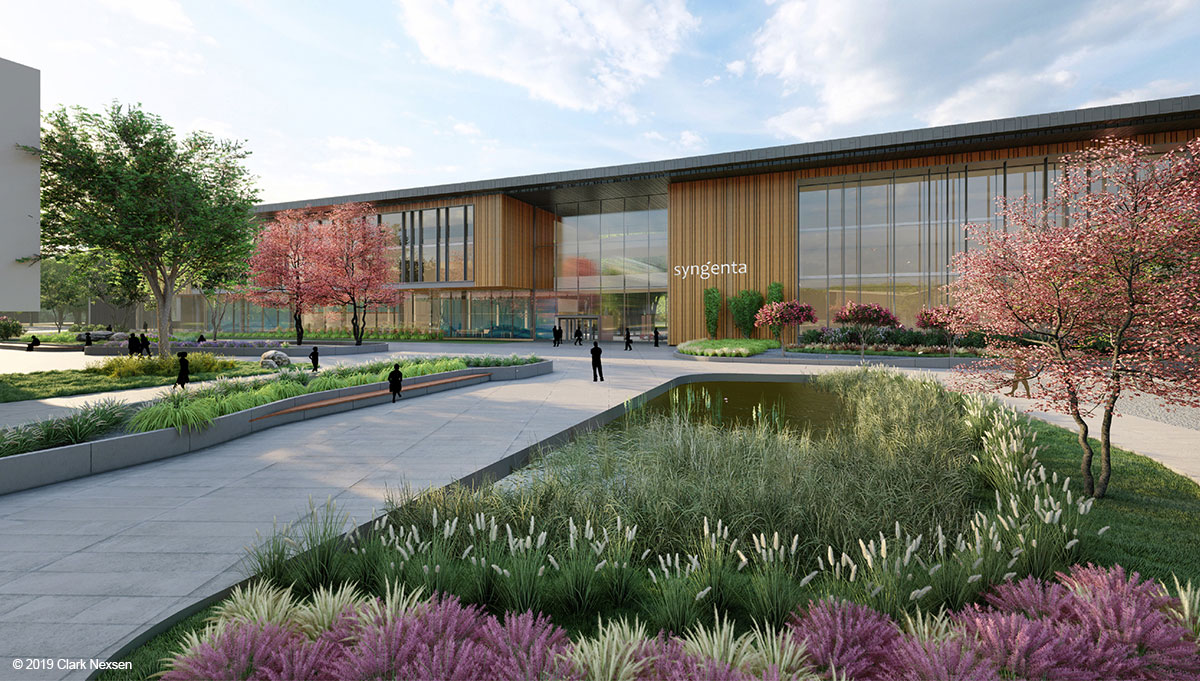Syngenta partnered with Clark Nexsen to develop a new comprehensive master plan to guide the future of their Greensboro, NC campus. A team of Clark Nexsen architects and engineers completed a Facility Condition Assessment (FCA) to evaluate the general condition of the existing site, nearly all the buildings, and the systems currently being used on campus. The FCA provides Syngenta with a high-level assessment of existing site, buildings and infrastructure by determining their condition, estimated life expectancy, and compliance to current life safety and accessibility and energy code requirements.
 The new master plan Clark Nexsen created benefited from the collaborative design process between Clark Nexsen and Syngenta. The master plan forms the foundation to help Syngenta develop an overall strategic plan, budget, and phasing of improvements over a five-to-10-year period, in conjunction with necessary enabling infrastructure projects.
The new master plan Clark Nexsen created benefited from the collaborative design process between Clark Nexsen and Syngenta. The master plan forms the foundation to help Syngenta develop an overall strategic plan, budget, and phasing of improvements over a five-to-10-year period, in conjunction with necessary enabling infrastructure projects.
The new master plan embodies the guiding principles established by key stakeholders and creates an environment that embraces Syngenta’s core values while providing a place where employees, both current and future, want to work.
The master plan also addresses the many issues documented in the Facility Condition Assessment report. The elimination of facilities past their useful life in combination with new energy efficient systems contributes to a significant reduction in operating costs in the new master plan.
Vision and Guiding Principles
Development of the Greensboro Master Plan was a collaborative and iterative process that included multiple work sessions with both the Syngenta Project Team and Greensboro Crop Protection Leadership Team (CPLT). Extensive tours of the existing facilities and individual discussions with key stakeholders helped the design team understand how the campus currently operates and how it might be reimagined to align with Syngenta’s goals. The teams worked together to establish a vision and principles that will steer aspirational and functional goals for the Greensboro campus.

Concept Development
Following analysis of the FCA, Clark Nexsen’s design team collaborated with Syngenta to explore a wide range of concepts. These were honed into three master plan feasibility scenarios with each including a rough order of magnitude cost. Syngenta chose a preferred final “plaza scheme” that the design team developed further and presented as the final master plan scheme.
Visualization
Clark Nexsen developed conceptual renderings from the final scheme to capture the scale, quality, and character of the master plan. The renderings and a master plan concept video were created to show the opportunity for a newly defined campus identity. The views focus primarily on the exterior environment in response to an overwhelming desire for more usable and engaging outdoor spaces capable of accommodating a variety of uses from small gatherings to large, campus-wide events.
 The plaza scheme was chosen for its optimization of space and infrastructure as well as its minimal disruption to current functions. The master plan proposes a new 140,000 square-foot office and amenity building with connectivity to the existing L Building to consolidate all lab functions from Buildings C and D into a newly renovated lab facility. The plan also consolidates existing remote support buildings into a new pilot lab and support building.
The plaza scheme was chosen for its optimization of space and infrastructure as well as its minimal disruption to current functions. The master plan proposes a new 140,000 square-foot office and amenity building with connectivity to the existing L Building to consolidate all lab functions from Buildings C and D into a newly renovated lab facility. The plan also consolidates existing remote support buildings into a new pilot lab and support building.

