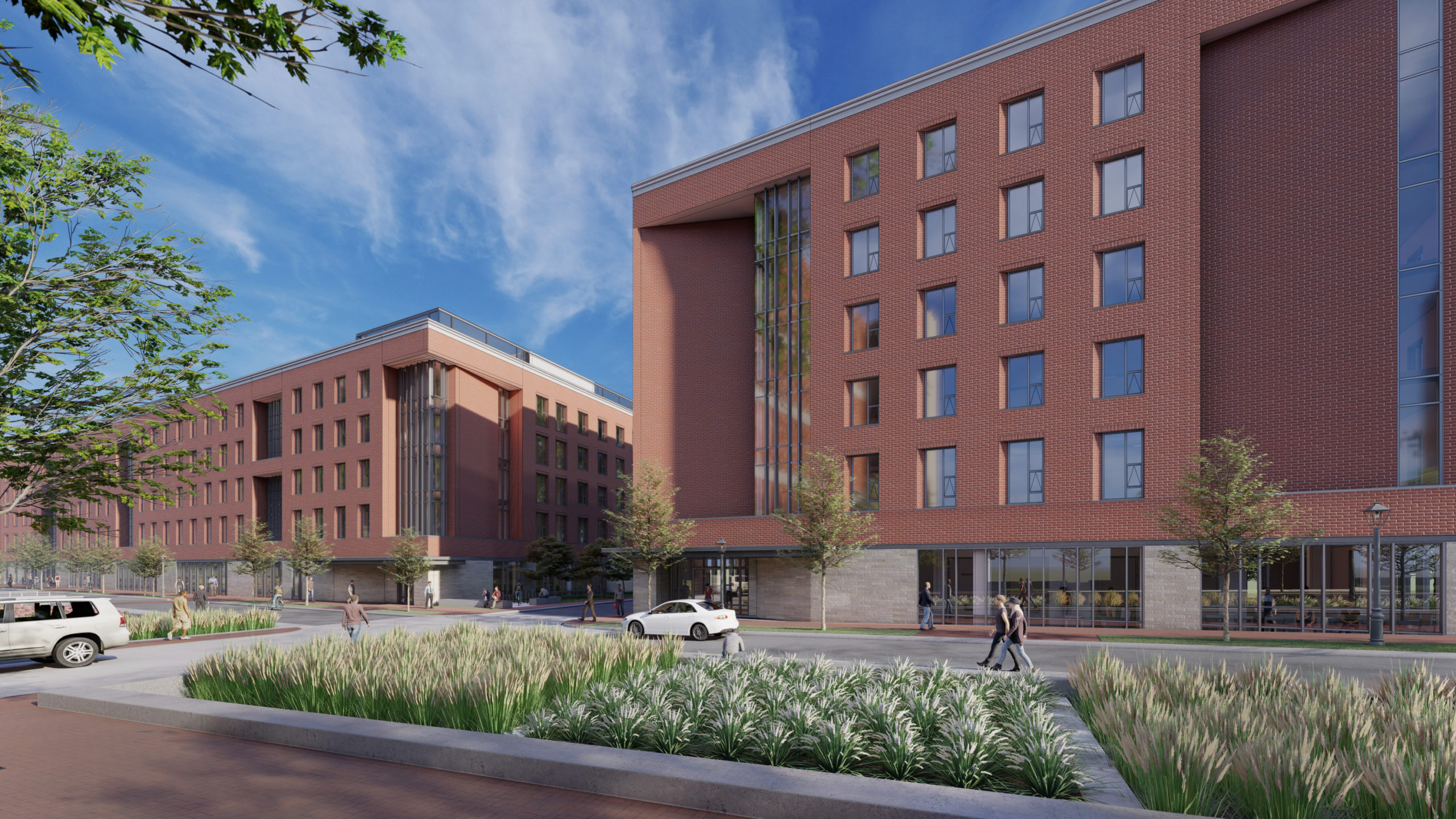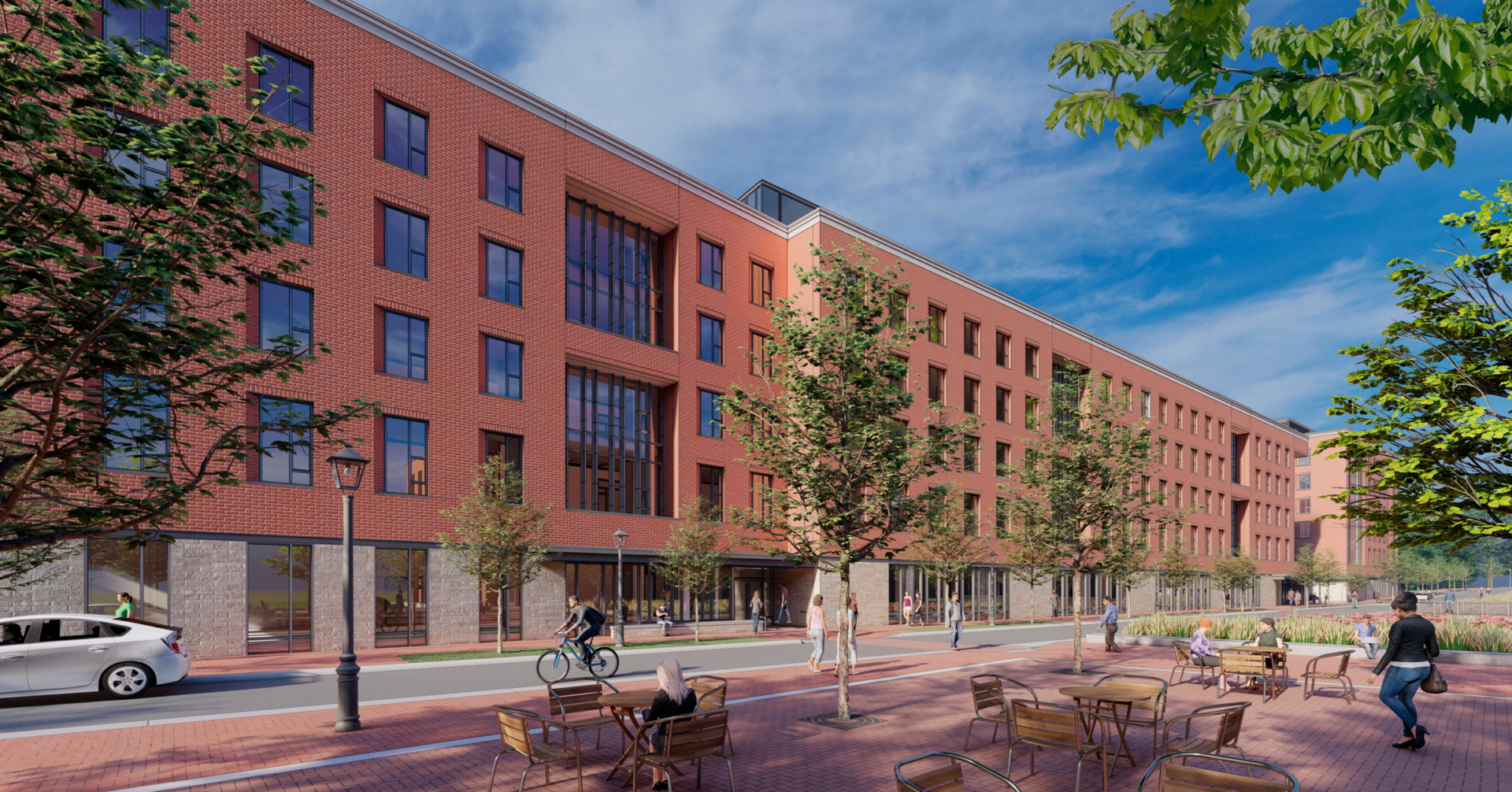The University of Virginia’s Brandon Avenue Upperclass Housing Phase II project advances the university’s vision for a vibrant campus community with a walkable, active streetscape. Two new residential buildings will anchor the southern end of Brandon Avenue’s “Green Street,” appealing to upper-class students with their unique apartment-style layout.
Size
235,810 SF
Completion
Anticipated 2024

One of the buildings is a five-story structure housing 231 student beds that features a large dining facility on the ground floor that will serve the entire District. The building also includes structured parking accommodating 82 vehicles as well as bicycle and scooter parking.
 The second building is a six-story structure housing 120 student beds. Both buildings will have an assortment of social and support spaces on the ground floor. Outdoor terraces for dining, recreation, and socializing are integrated into the building designs, further enhancing the vitality of the overall District.
The second building is a six-story structure housing 120 student beds. Both buildings will have an assortment of social and support spaces on the ground floor. Outdoor terraces for dining, recreation, and socializing are integrated into the building designs, further enhancing the vitality of the overall District.
The residential floors of the buildings feature a unique apartment-style layout that creates a hierarchy of community. Each apartment accommodates 16 individual bedrooms distributed over two floors. An open communicating stair connects the two levels of each apartment and facilitates a greater level of interaction among the residents. The bedrooms within the apartments are grouped into smaller communities of four, each with their own bathrooms and kitchen. This approach creates smaller communities within the larger community, strengthening students’ social experiences.

The new student housing is being delivered via a design-build partnership between Clark Nexsen and Barton Malow Builders, continuing our team’s successful collaboration with UVA. In addition, thanks to a high-performing mechanical system, an efficient building envelope, and reduced water use, the project is tracking towards LEED Gold certification.

