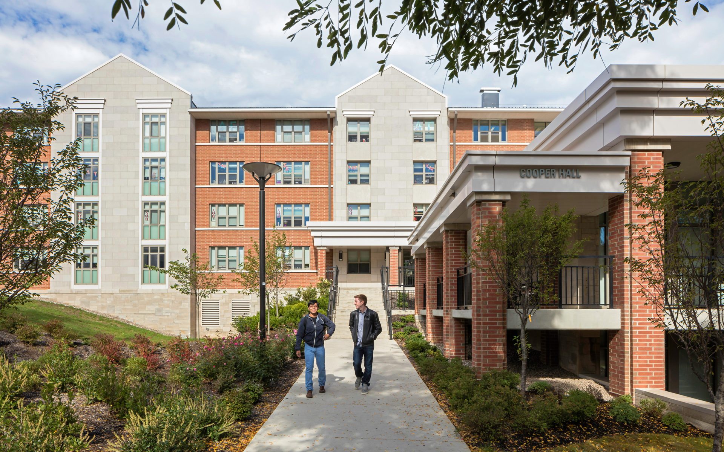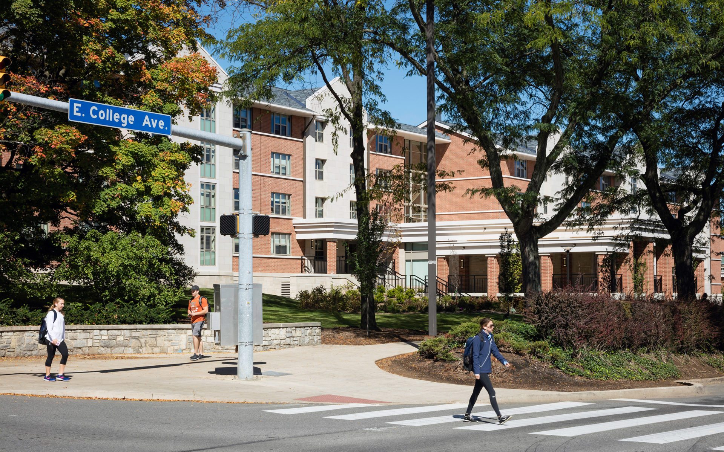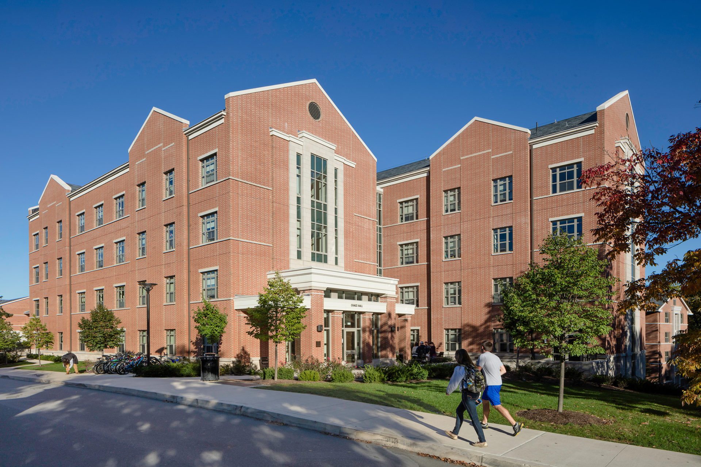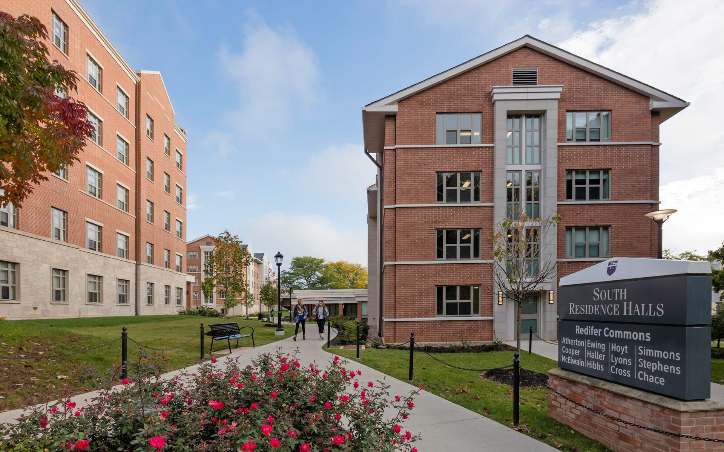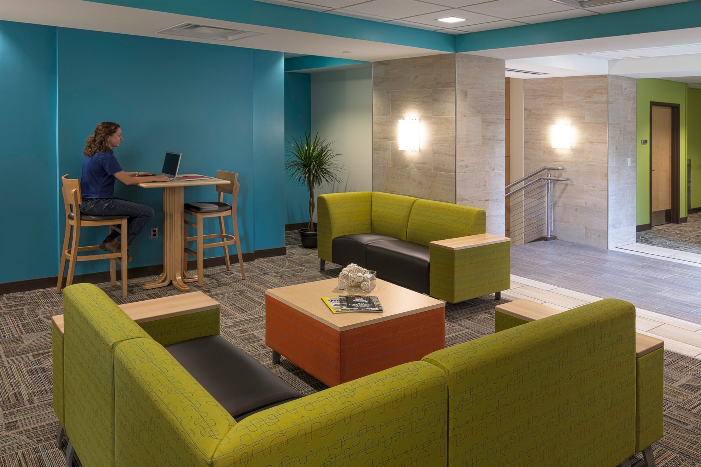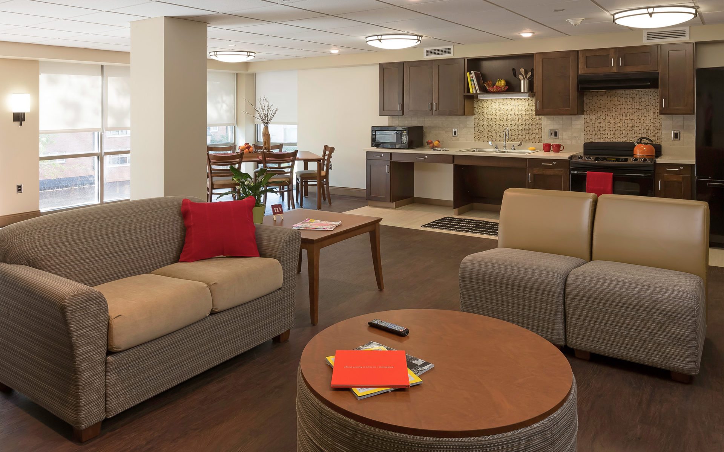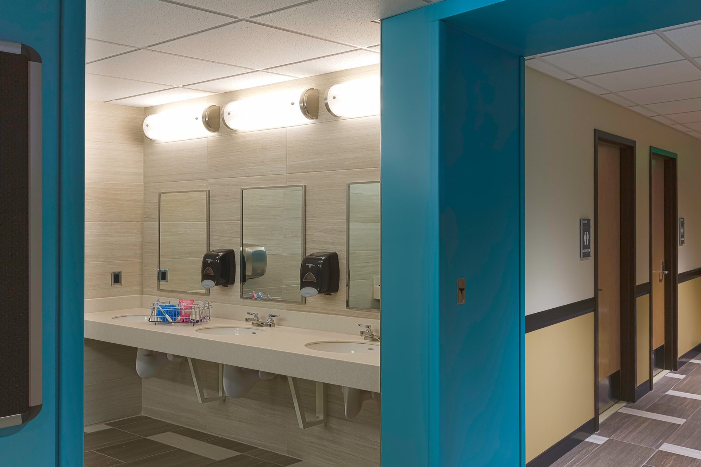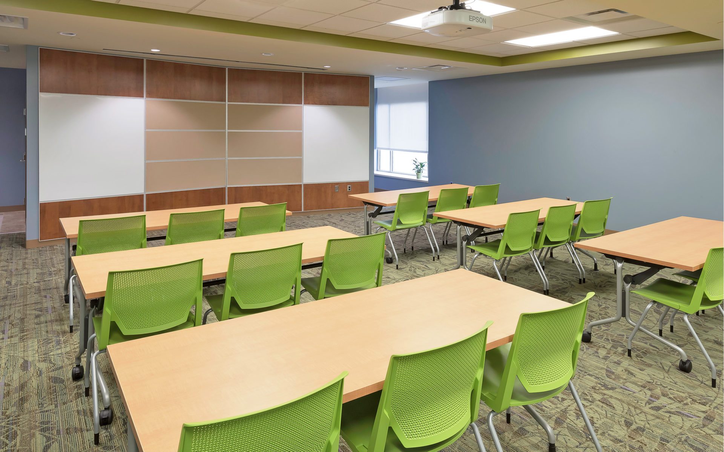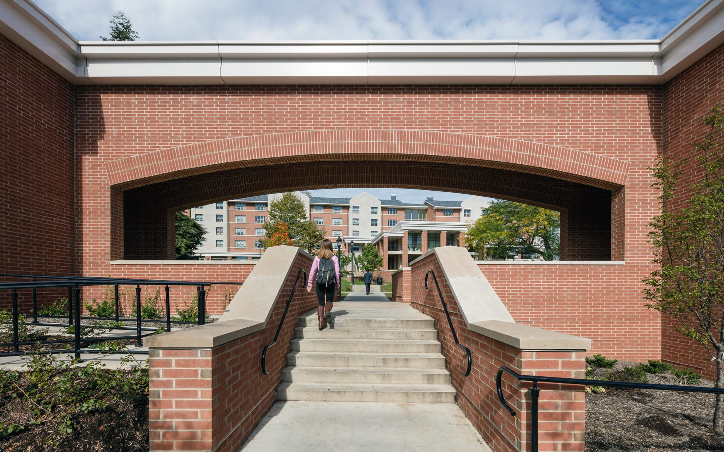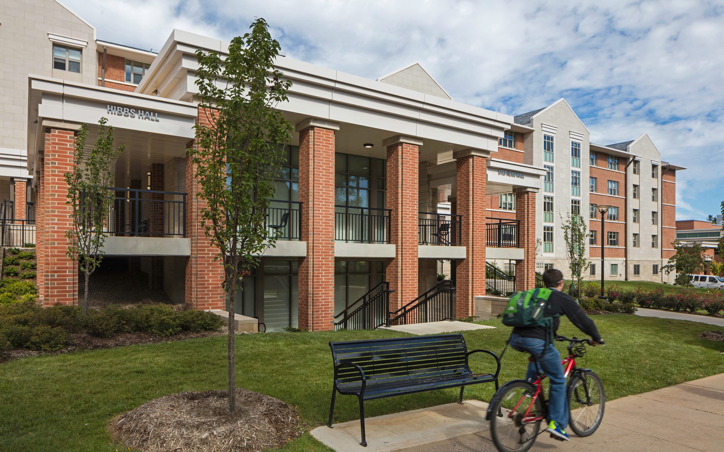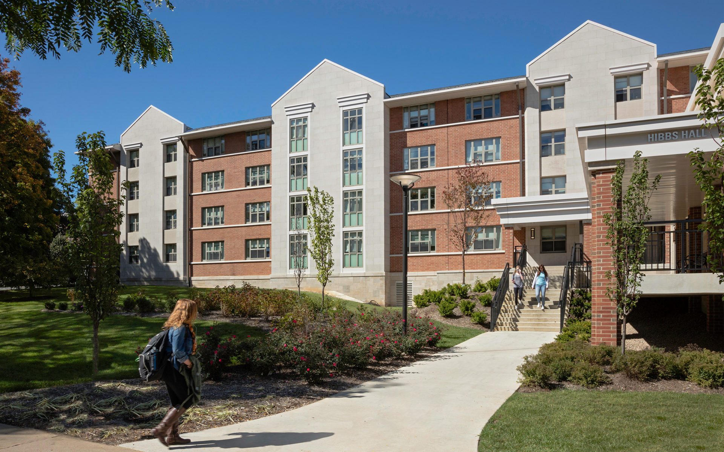Located on the edge of campus, the South Halls precinct forms a prominent gateway from the residential campus to downtown State College. Prior to the addition of the new Chace Residence Hall and the comprehensive interior and exterior renovation of the South Halls complex, these outdated, 1958 buildings did little to inspire students or the community. Today, the renovated South Halls and Chace Hall offer an attractive façade and create an engaging residence life experience.
Chace Hall
The newest addition to the South Halls precinct, Chace Residence Hall supports Penn State’s student life objectives by blending privacy needs with a program that promotes a sense of community among freshmen. Through traditional double bedrooms, the building supports socialization and engagement, while a shared core of private bathrooms and lockers provides the individualized spaces students may be more comfortable with. Each floor includes a commons area featuring open space for activities, a variety of comfortable seating, and a flat screen TV. Residents also share a large communal kitchen and dining area on the ground floor. Chace is the first residence hall to boast a Learning Station on the University Park campus, where students with individual laptops can collaborate on a project through a shared monitor.
South Halls
Home to all 32 of the national sororities on campus, the South Halls complex is the “town/gown edge” between the Penn State’s University Park Campus and the borough of State College. Transforming the exterior façade and interior function was of the utmost importance to create a space in which the sorority members could comfortably and safely gather, rest, study, and dine.
The comprehensive renovation of these dated, 1950’s buildings included a radical exterior and interior ‘renaissance’ for all eight residence halls, enabling a dynamic student life experience to take place within. On the exterior, the addition of limestone-clad building extensions with dormers served the dual purposes of enhancing and updating the façade and allowing for piping and ductwork distribution. New, covered porches enrich the buildings’ character, define entrances, and enhance social interaction as they surround community rooms for better indoor-outdoor connectivity.
For the more than 1,000 young women who call the South Halls home, the addition of major meeting rooms equipped with kitchens enable them to gather and socialize in entirely new ways, and new individual living, dining, and kitchen spaces were also provided for each sorority suite.
Our design leaders had the opportunity to join in the fun of Penn State move-in day, and listened to students and parents enthuse over the quality and safety of these new student life spaces.
Awards
2015 ACEC North Carolina Engineering Excellence Grand Award
2014 Architectural Engineering Institute’s Professional Project Award for Best Overall Project
