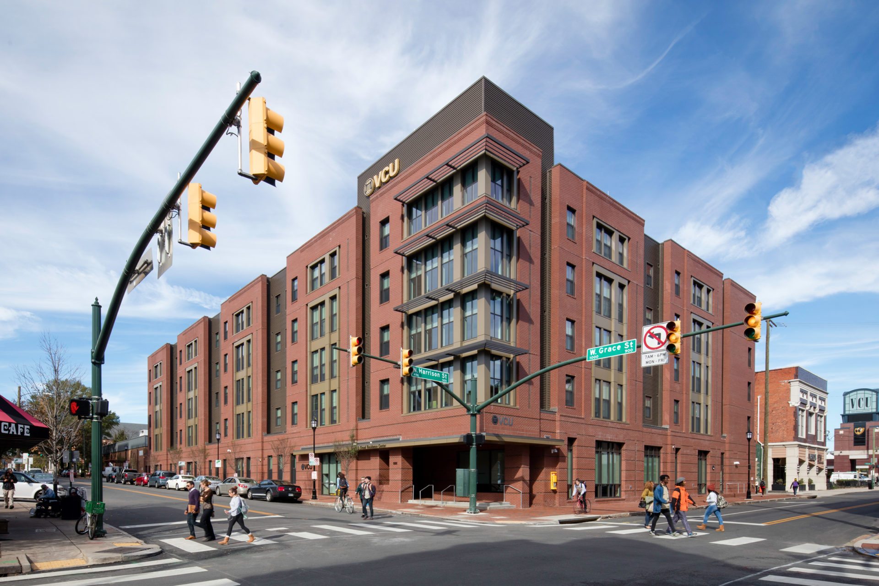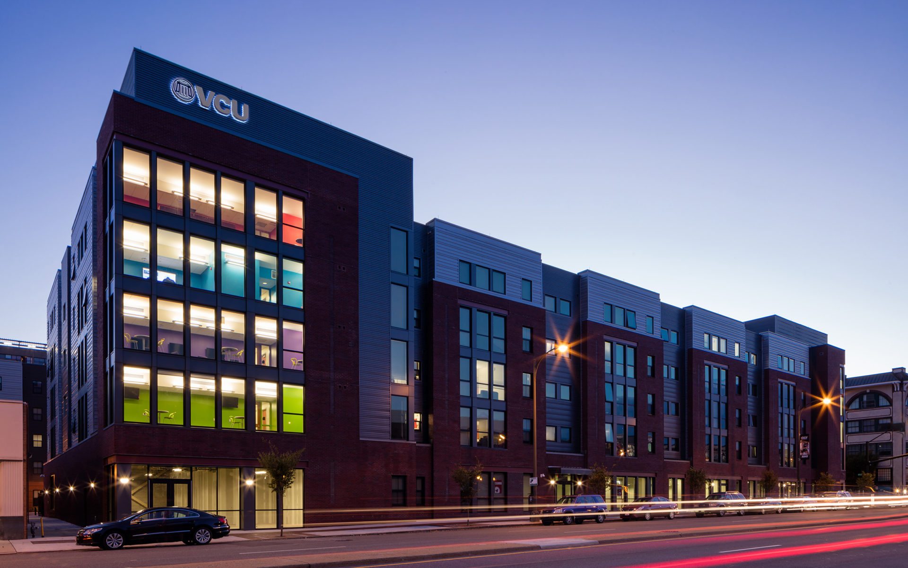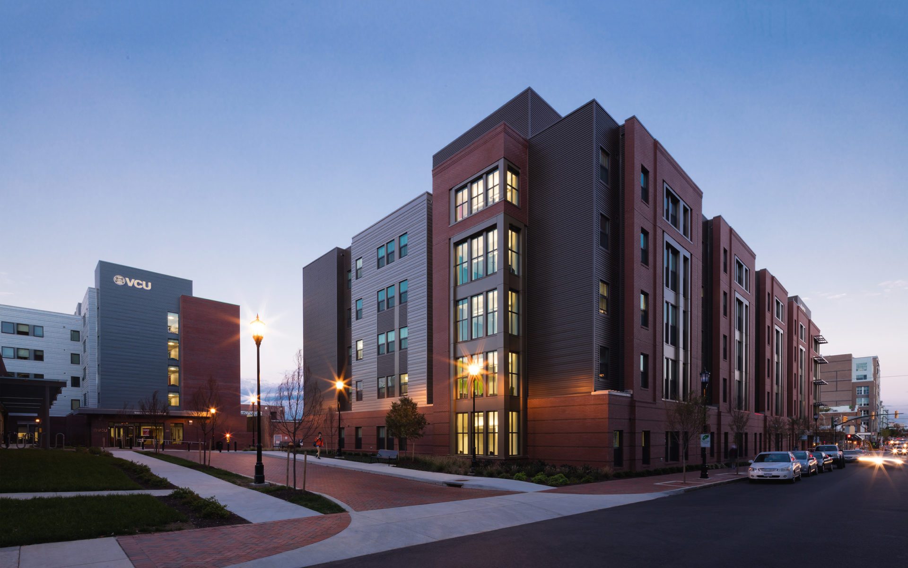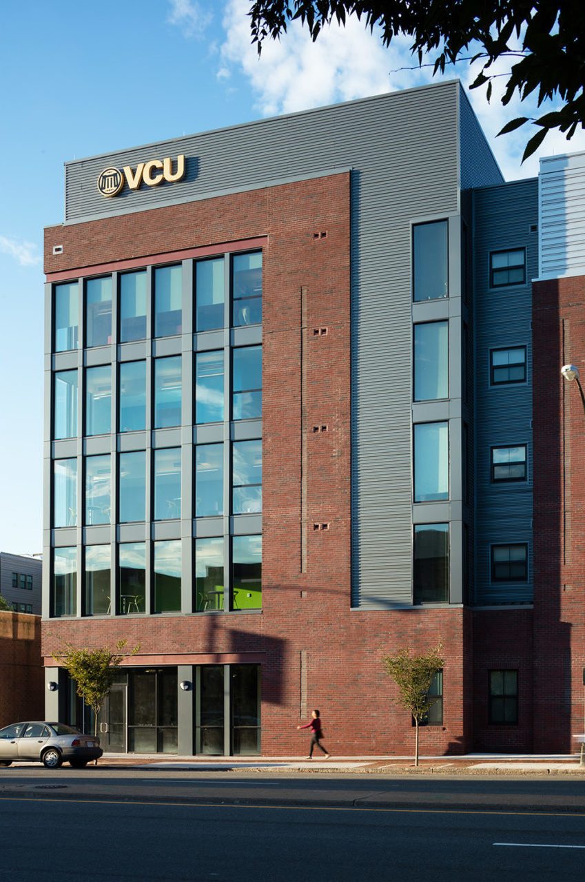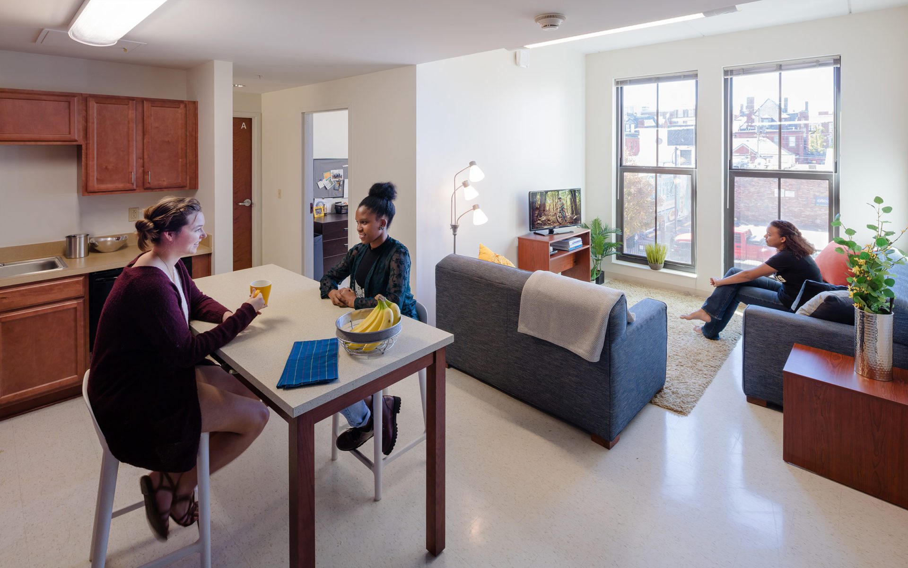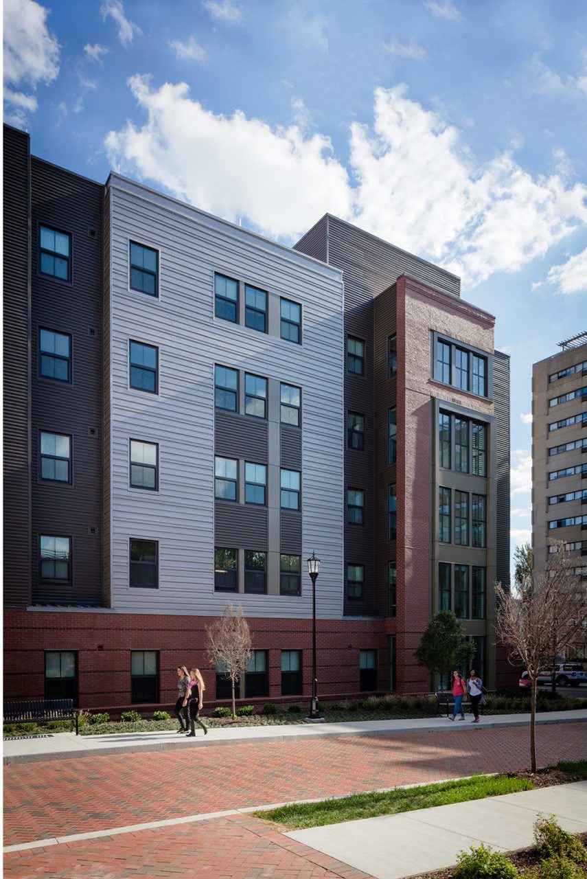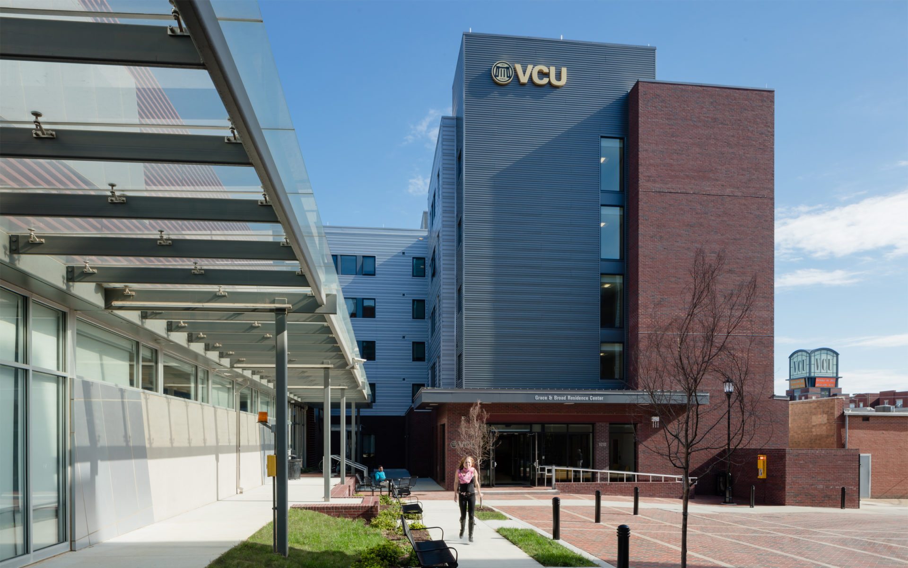An urban university in the heart of Richmond, Virginia, VCU emphasizes preparing their students for the 21st century workplace by focusing on entrepreneurship and innovation. The West Grace & Broad Residence Center brings this focus into students’ daily lives by incorporating a Collaborative Incubator in this living-learning center, delivering on the university’s mission to ‘make it real’ for their students, faculty, and the world.
In keeping with mixed-use, urban living, the two residential buildings feature vibrant retail space on the first floor and appeal to the modern student with apartment-style rooms, expansive windows, a full-size kitchen. Further reinforcing the academic environment, multiple student meeting and study spaces are strategically located on each building corner, creating a sense of energy at these intersections and a lantern-like effect to the street, connecting indoor and outdoor context.
The design of both West Grace and West Broad responds to site constraints and the stylistic cues of the surrounding architecture. Formed amidst four existing buildings, it was determined that two, five-story residence halls would more efficiently house students and create opportunities to enhance safety and enliven the outdoor space by creating a secured, pedestrian courtyard and a paved entry plaza. With each building facing a streetscape of unique architectural character, care was taken in design to embrace these differences.
Lined with loft-style apartments and facing the Segal Center, West Broad features a modern, industrial feel with streamlined detailing similar to many of the neighboring structures. With key elements such as the Collaborative Incubator and emphasis on functional, interspersed study spaces, the West Grace and West Broad Residence Center supports VCU’s vision of providing students with living-learning environments that inspire an entrepreneurial spirit.
Awards
2016 Student Housing Business Innovator Award for Best Architecture/Design
