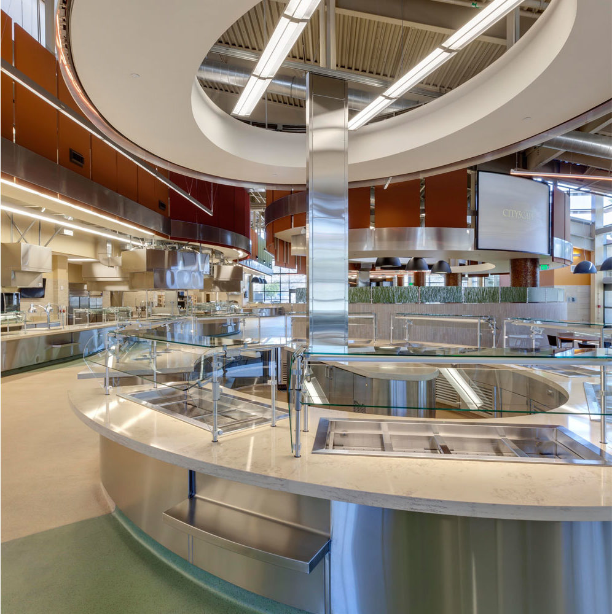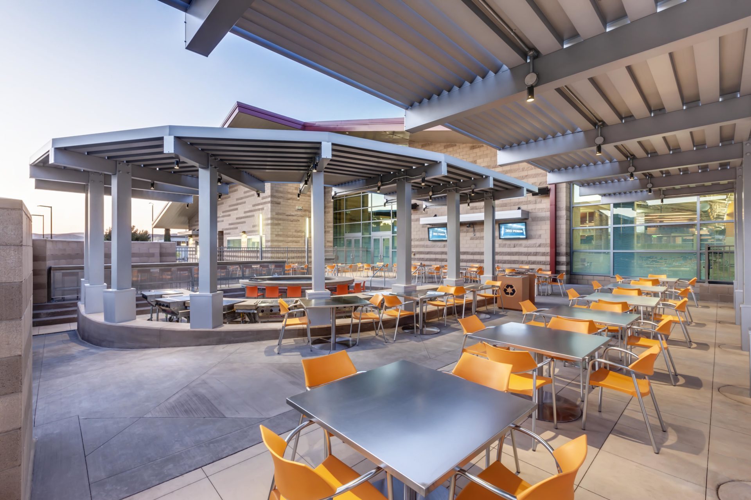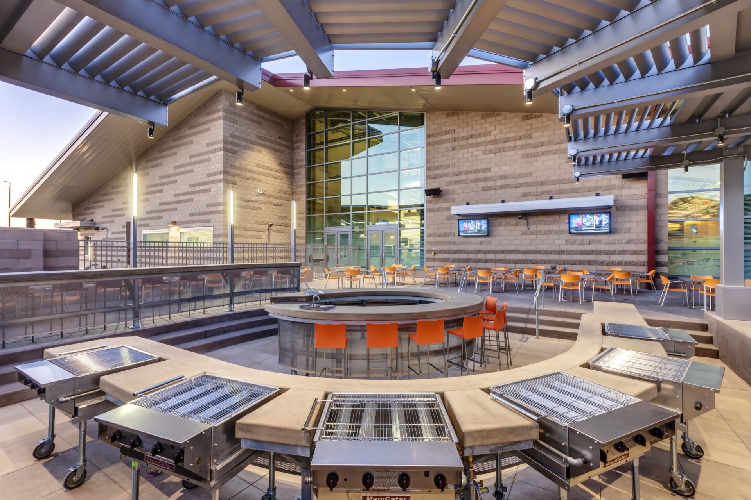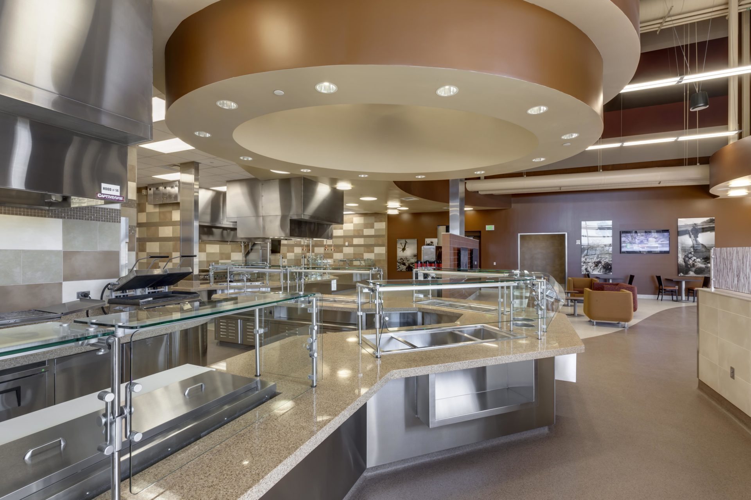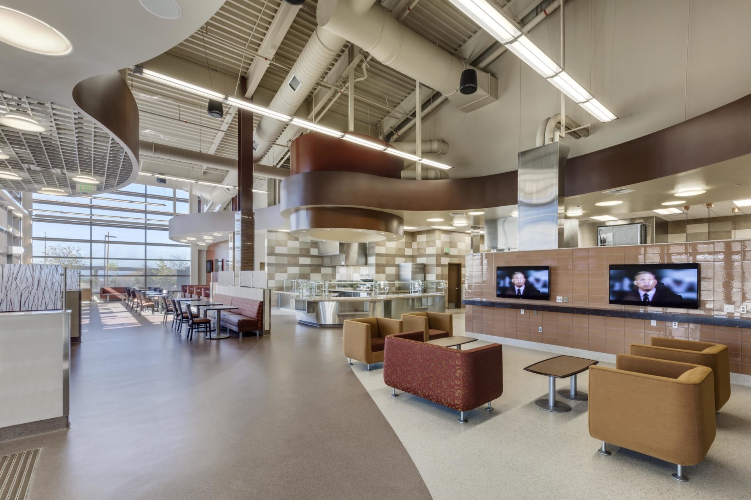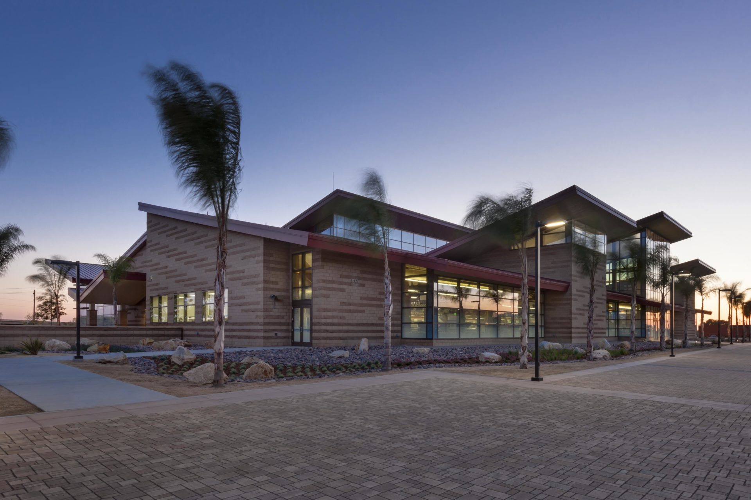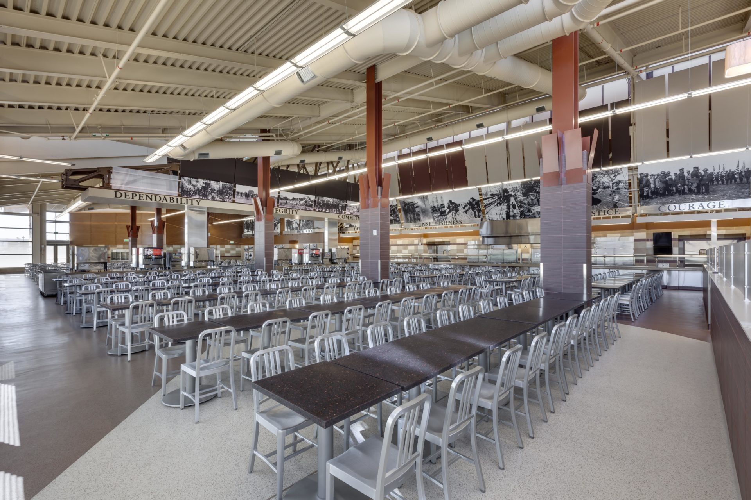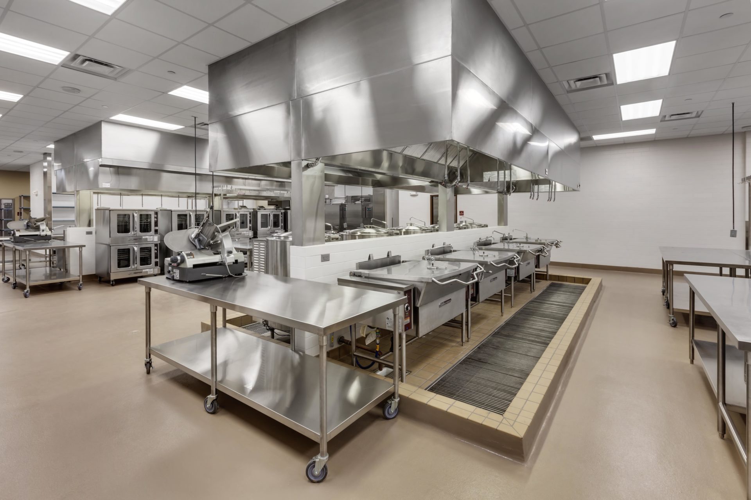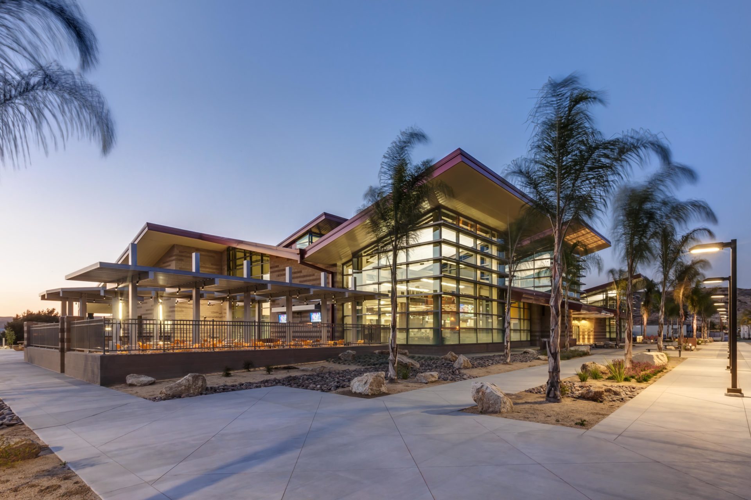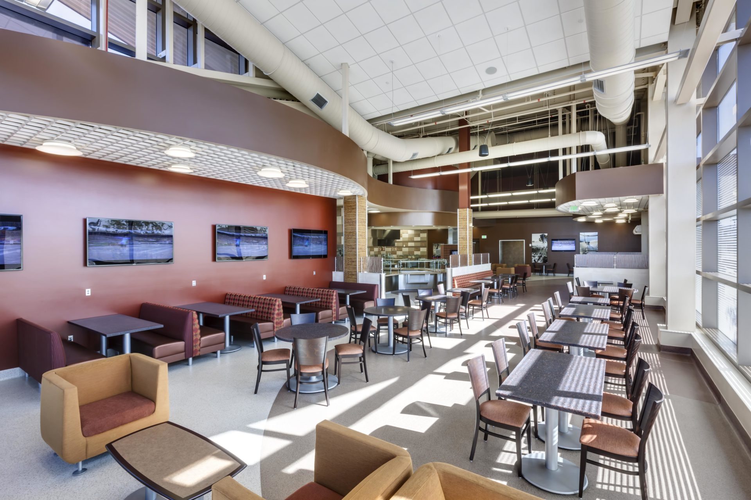Camp Pendleton Edson Range and Chappo Dining Halls serve Marine recruits and officers in the moderate, semi-arid, highly sunlit micro-climate of the Southern California, Pacific Coast. The buildings respond with strategically placed, carefully guarded glass plains that maximize filtered daylight and dramatic views of surrounding mountainous terrain and Pacific Ocean. Both facilities have achieved LEED Gold certification from the U.S. Green Building Council.
The dining programs for each facility are very different. The 31,194 SF Chappo Dining Facility serves 2,294 meals per day in 500 seats to permanent party personnel and Marine Officers with multiple serving stations in a semi-fine dining setting. Chappo boasts two firsts for Marine Corps dining: it has the first fixed and permanent outdoor seating area. This enclosed outdoor area has six BBQ grills and 100 seats. Chappo also has the first drive thru window for a West Coast Marine Corps Mess Hall that offers an alternative to fast food options.
The 55,811 SF Edson Range Dining Facility serves approximately 3,374 meals per day to Marine recruits and Officers. The 530-seat recruit cafeteria layout is designed for maximum efficiency of recruit movements throughout the space. The open plan utilizes natural daylight and a patterning of durable, warm materials. Edson Range’s interior was designed with motivational graphic panels that tell the story of the Marine Corps and reinforces the Corps Values. The photographs selected for the interior panels were specially selected by the Base historian from their archives. The Officer’s cafeteria is less structured and linear with inviting zones of bold color and furniture.
The Whiting-Turner Contracting Company was the prime contractor on this facility. Clark Nexsen also partnered for food service design, civil engineering, geotechnical engineering, interior design and water distribution design services. Porter Khouw Consulting, Inc. served as the food services consultant.
Both facilities have achieved LEED Gold certification from the U.S. Green Building Council. The position of the sun drove design decisions, impacting elements from the roof to the glazing. A comprehensive series of sun studies and energy models were created to understand the solar impact on the building, and several features were implemented to minimize glare and maximize passive lighting. These features include deep overhangs, integral curtain wall light shelves, and embedded frits in the storefront glazing.
An on-site photovoltaic panel grid was installed that generates roughly 17% of each location’s energy requirements per year. At Edson, the parking lot is covered with an array of more than 90 carports with PV panels mounted to them. At Chappo, carports with PV panels are located on the top level of the adjacent parking deck.
An innovative building automation system was installed that meters and track energy usage in regards to the mechanical systems and utility distribution. A separate controls system was also installed for the interior and exterior lighting. Both interfaces create a heightened level of energy savings and user controls for the corresponding systems. The majority of the hardscaping is highly permeable, with drought tolerant vegetation, creating a site that is compatible with the local geography and climate.
Awards
2015 IES National Illumination Award of Excellence Finalist (Edson Range)
2015 IES National Award of Merit, Guth Award for Interior Lighting Design (Edson Range)
2015 IES Tidewater Section Guth Award for Interior Lighting Design (Edson Range)
2015 IES National Award of Merit, Guth Award for Interior Lighting Design (Chappo)
2015 IES Tidewater Section Guth Award for Interior Lighting Design (Chappo)
2014 APWA San Diego/Imperial Chapter Project of the Year – Structures ($26-$75M)
2014 ACEC North Carolina Engineering Excellence Honor Award
2013 Engineering News-Record California Best Government/Public Building Project
2013 AIA Charlotte Carole Hofener Carriker Sustainable Design Merit Award

