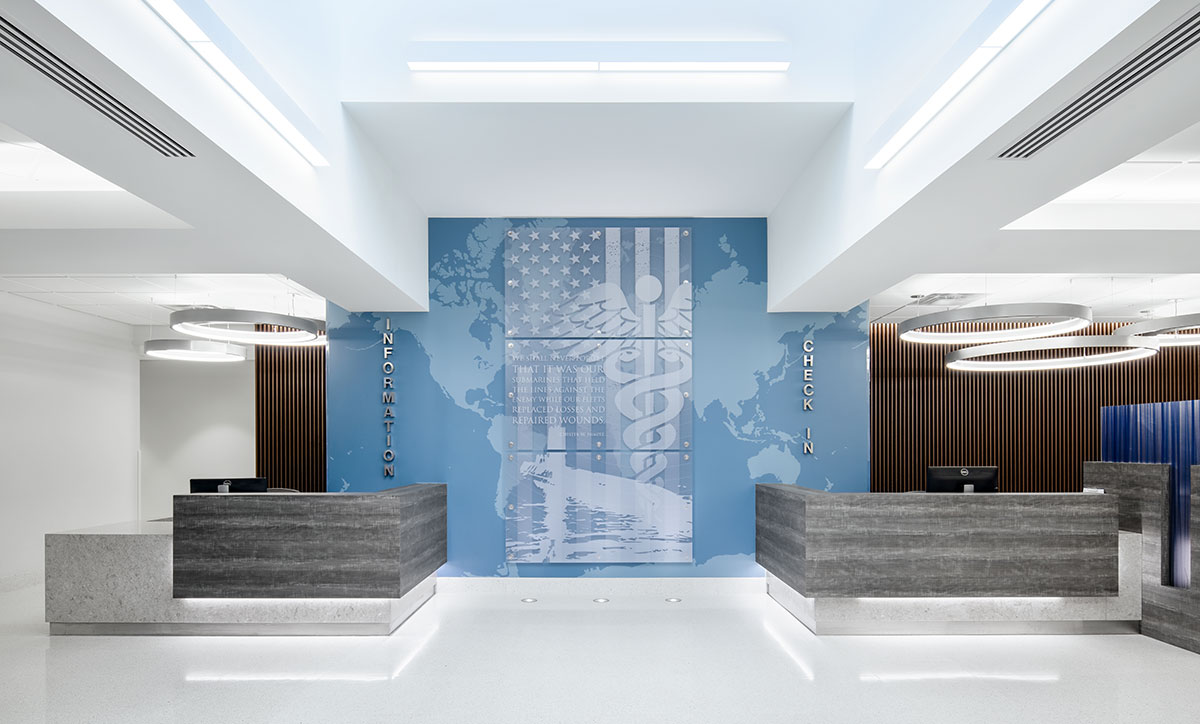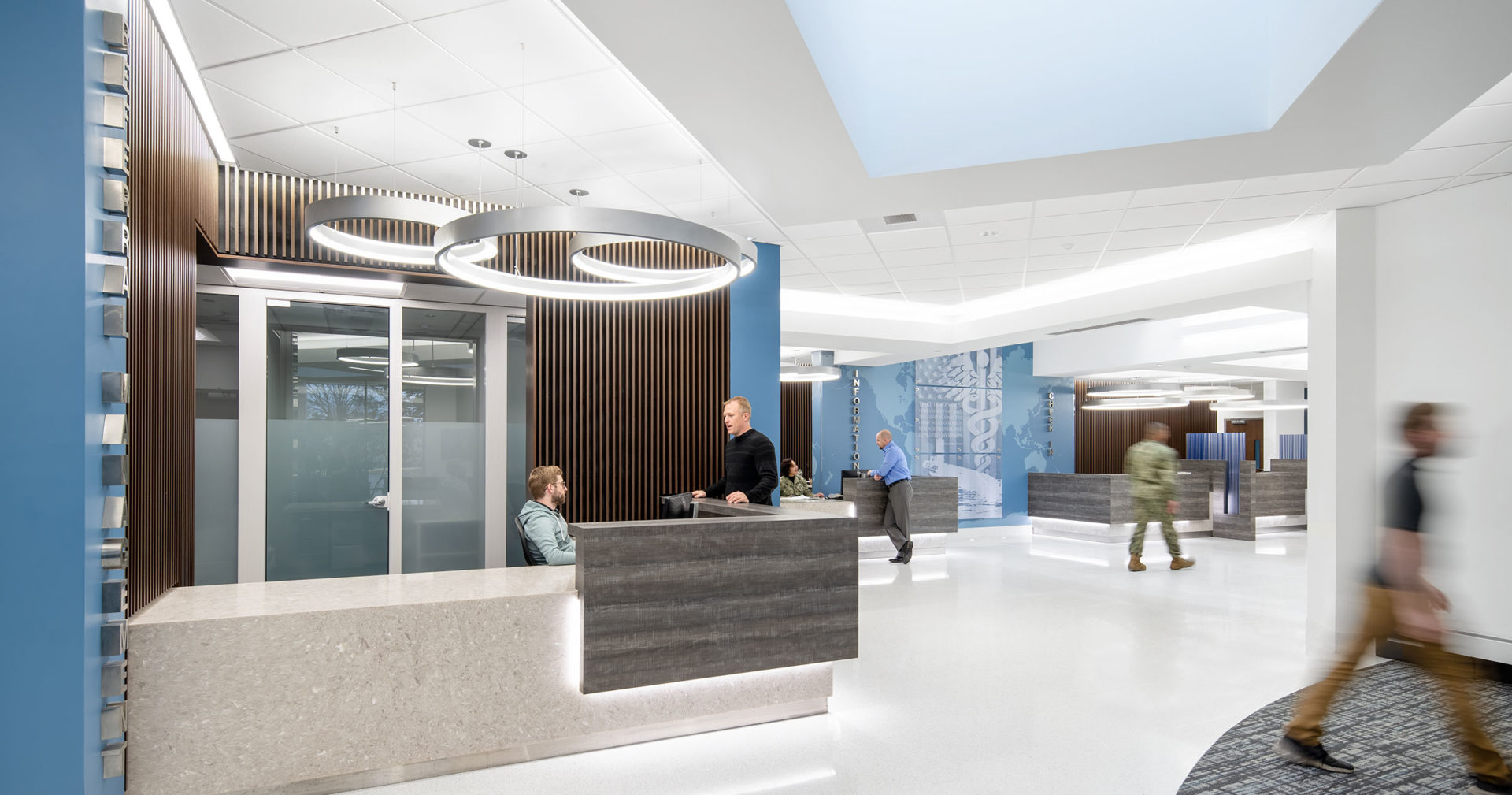The renovation of the Medical Homeport Clinic on Naval Submarine Base (NSB), New London has modernized its clinical environment, workflows, and patient experience to accurately reflect the high level of care it provides to its patients. The renovation, which encompassed the entire first floor of the facility, has vastly improved the entry and wayfinding experience, strengthened departmental relationships, and updated building deficiencies by bringing them up to code. The renovation centers around a Patient-Centered Medical Home (PCMH) care delivery model with exam rooms surrounding each of the team pods. In addition, modern aesthetics were added to common waiting areas and a central patient mall to foster a positive patient experience.
Size
65,000 SF
Completion
2022
Services
Architecture, Electrical, Fire Protection, Interior Design, Mechanical/Plumbing, Structural
“People equate a nice-looking facility with quality care…this design delivered on that objective.”
Tim Brender, Officer in Charge
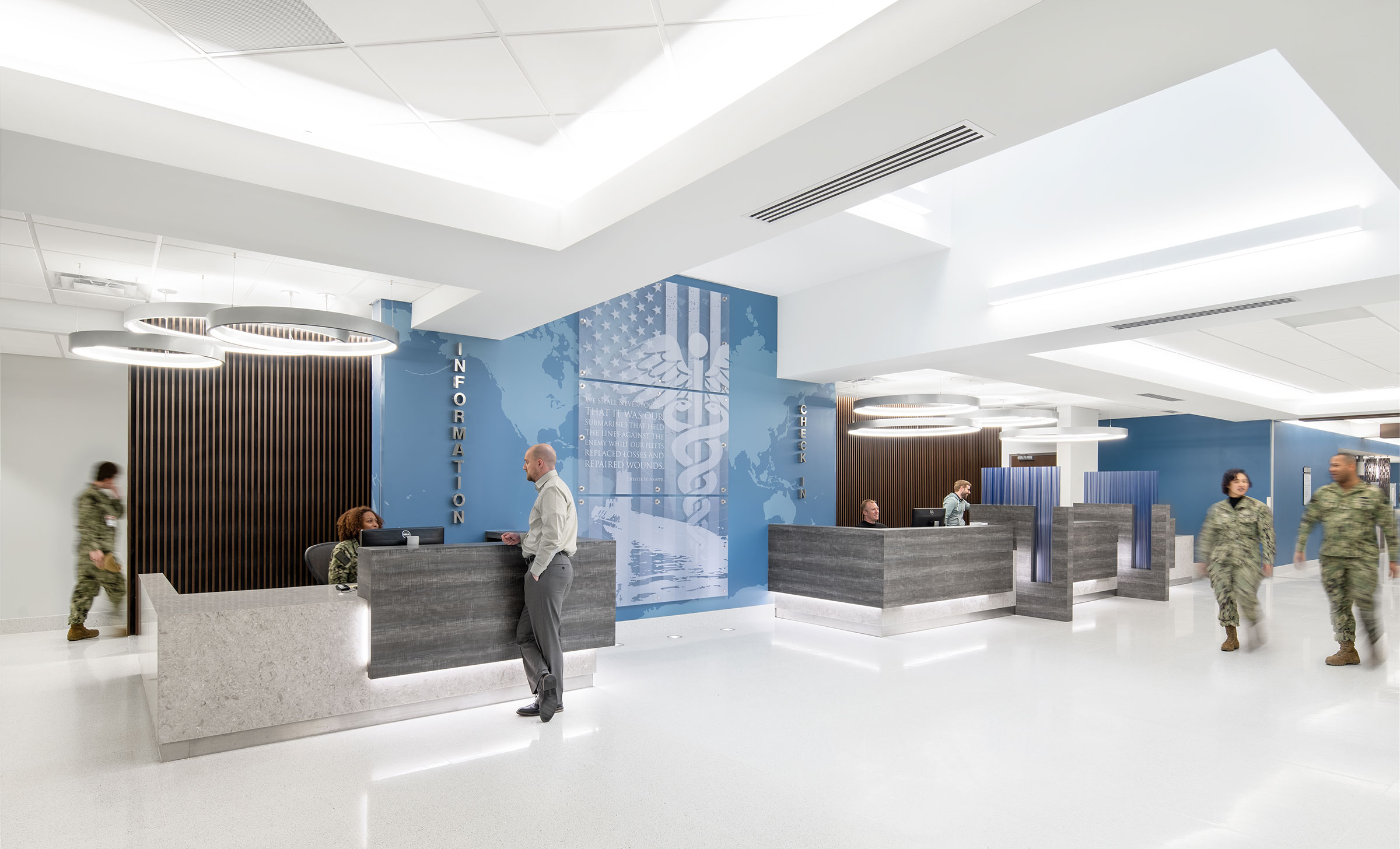
Modernizing the Clinic
Originally built in 1973 as an inpatient hospital, the Medical Homeport Clinic now operates as an outpatient clinic for authorized beneficiaries at NSB, New London. Pre-renovation, the building was dark, with poor lighting and low ceilings that imposed on both providers and patients. The renovation addressed those shortcomings by tying in the existing skylights with indirect lighting, creating a welcoming atmosphere for the main check-in area and making entrances to rooms and facilities feel open and inviting.
Entry, flow, and wayfinding were also improved during the renovation, creating a better experience for patients and staff. Departments were clearly labeled along the main concourse, making it the hub of the clinic. Sections such as referral management were thoughtfully placed, taking into account where patients would egress from their appointments, and made to be clearly visible.
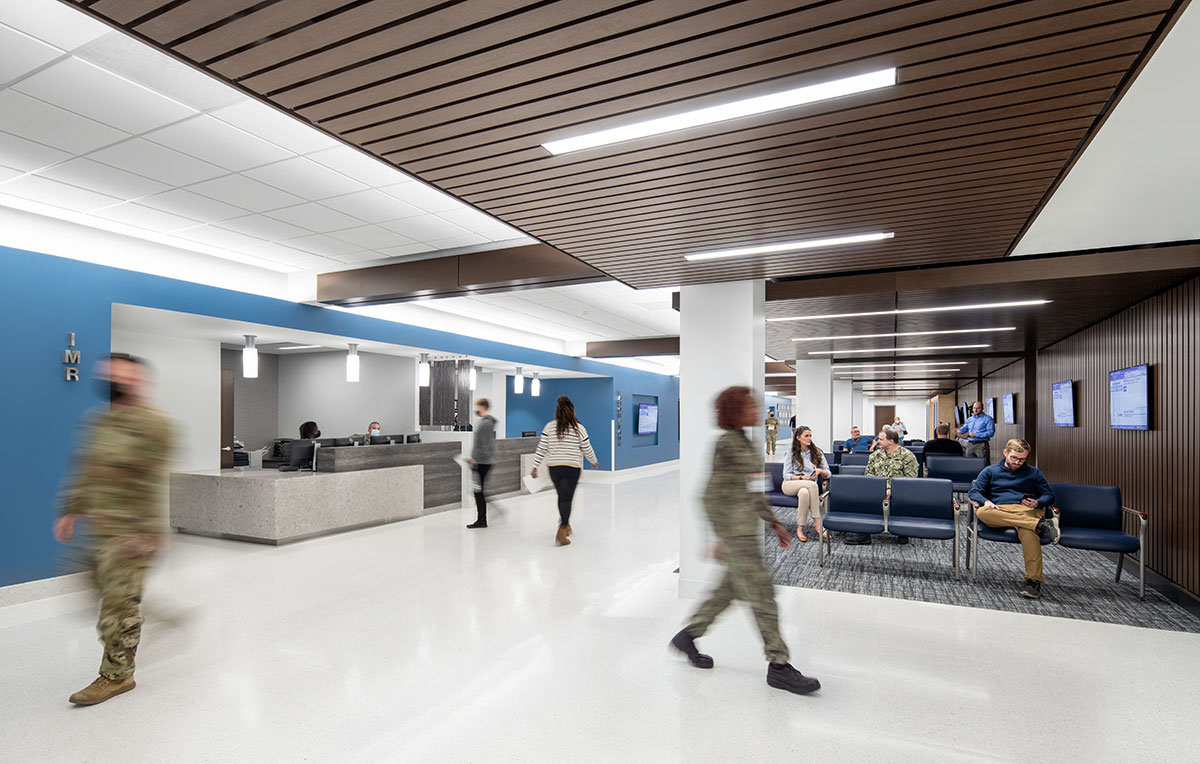
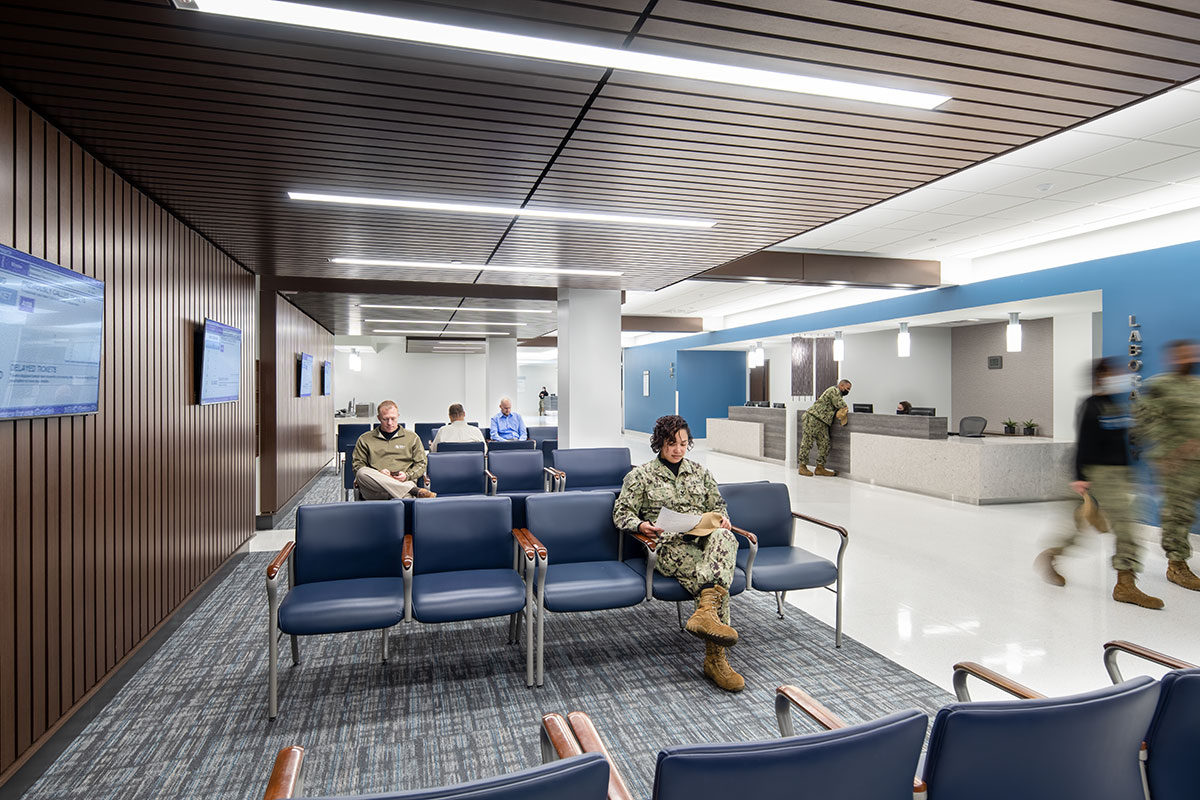
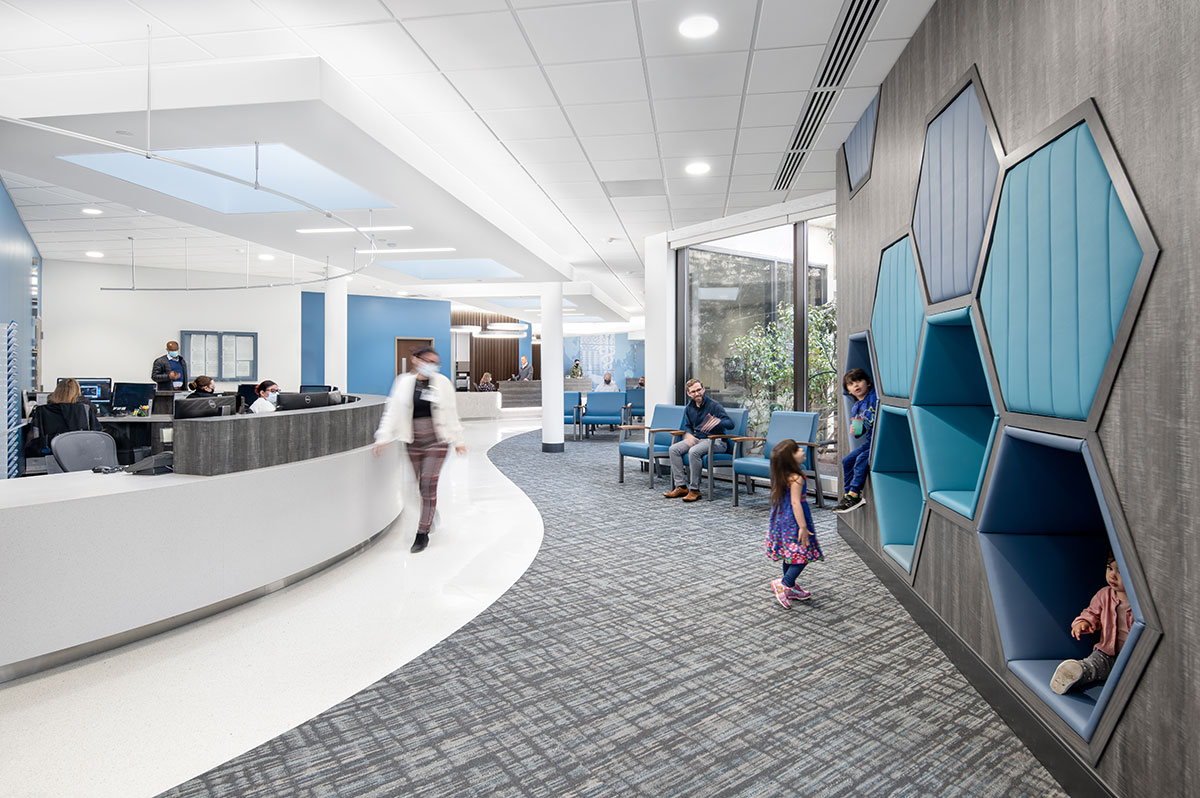
The clinic waiting area was also completely transformed during the renovation. In the original design, each department had its own waiting area. The renovation consolidated this space, providing flexibility and allowing more space to be devoted to patient care. Moreover, since different departments surge at different times, the renovation streamlined the amount of needed waiting space.
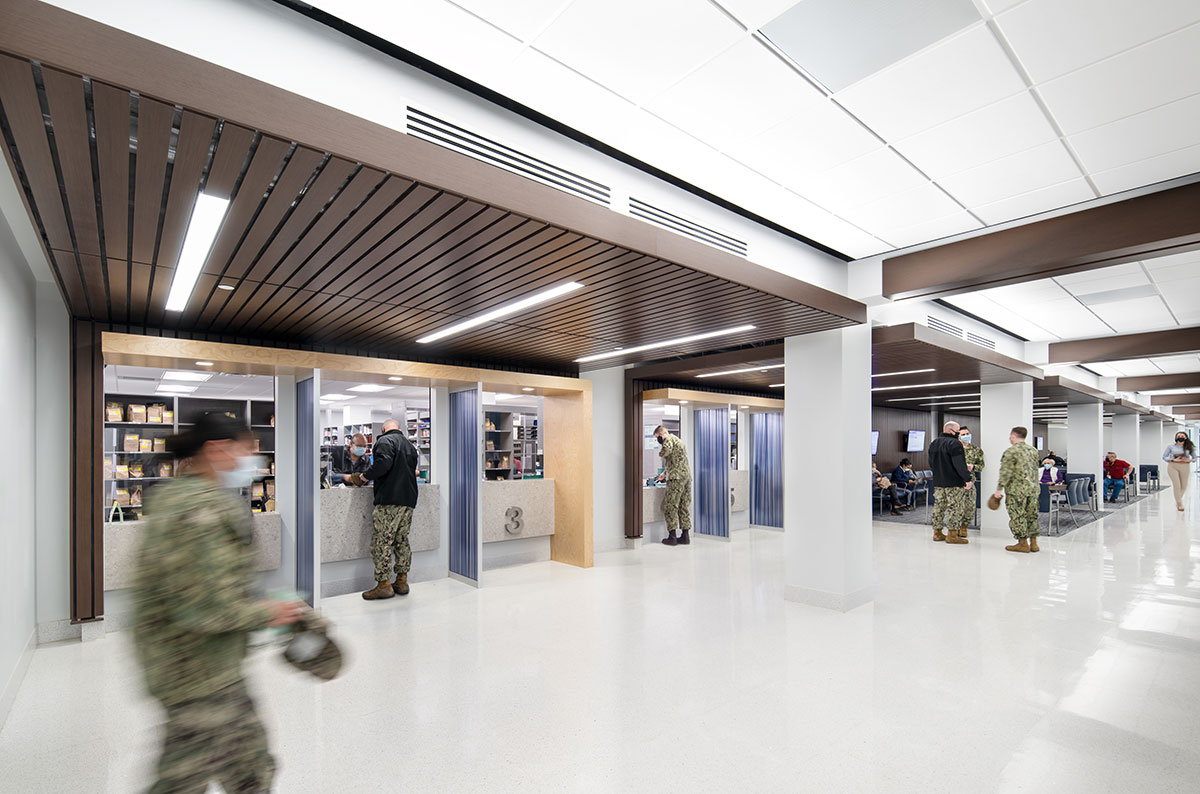
Transforming the Patient Experience
The Medical Homeport section, which acts as the general practitioner for the clinic, was renovated around the patient-centered care model. This model has patients actively participating in their own medical treatment while collaborating with health professionals, family members, and providers. The new design of Medical Homeport reflects this practice model, with two pods providing a consolidated workspace for caregivers to coordinate and work with each other.
“The best pharmacy I’ve ever experienced
in the military.” Jason Puckett, Senior Enlisted Leader
When renovating the pharmacy, a tremendous effort was placed into creating a better experience for both staff and patients. Greater flow was built into the pharmacy, making it more efficient for staff, the HVAC was improved in the space, and increased separation between the pharmacy windows and waiting area enhanced patient privacy. Since the renovation's completion, customers at the pharmacy have given the renovation a 95% approval rating and the longest wait times are approximately 10 minutes, a vast improvement over the pre-renovation experience.
Reflecting the Quality of Care
The renovation affected almost every department in the clinic, with optometry, physical therapy/occupational therapy, chiropractic, undersea medicine, pathology, Medical Homeport and immunizations departments, the pharmacy, and medical administration spaces included in the scope of the project. Key to the project’s success was its phased construction. By completing the renovation in four phases, the clinic was able to stay open throughout construction. Not only has the renovation been received well by staff and patients, but the updated clinic has also improved the efficiency of clinic staff and caregivers. By working closely with the U.S. Navy and Department of Defense, our design team was able to design a renovation that will continue to serve sailors and service members for years to come.
