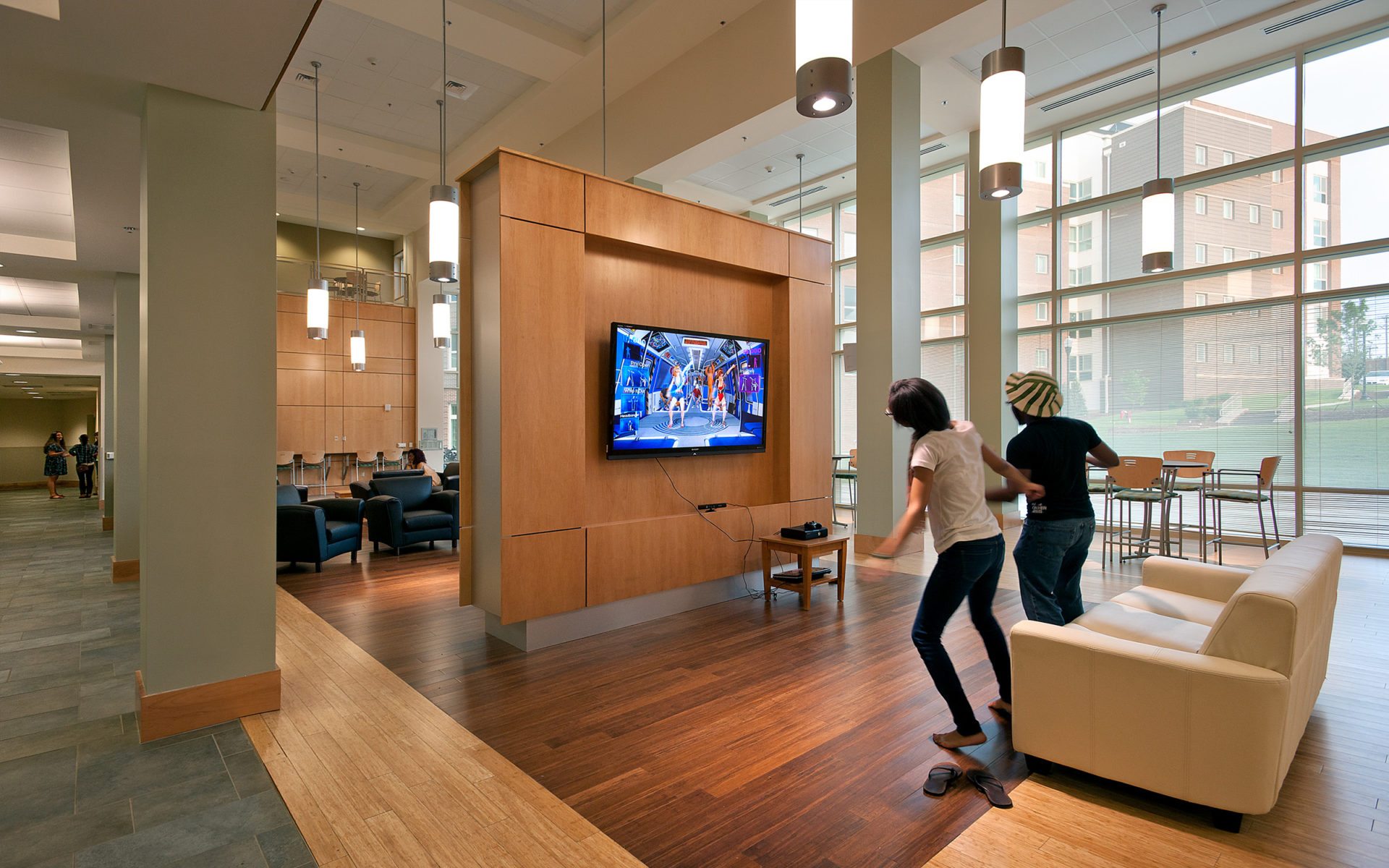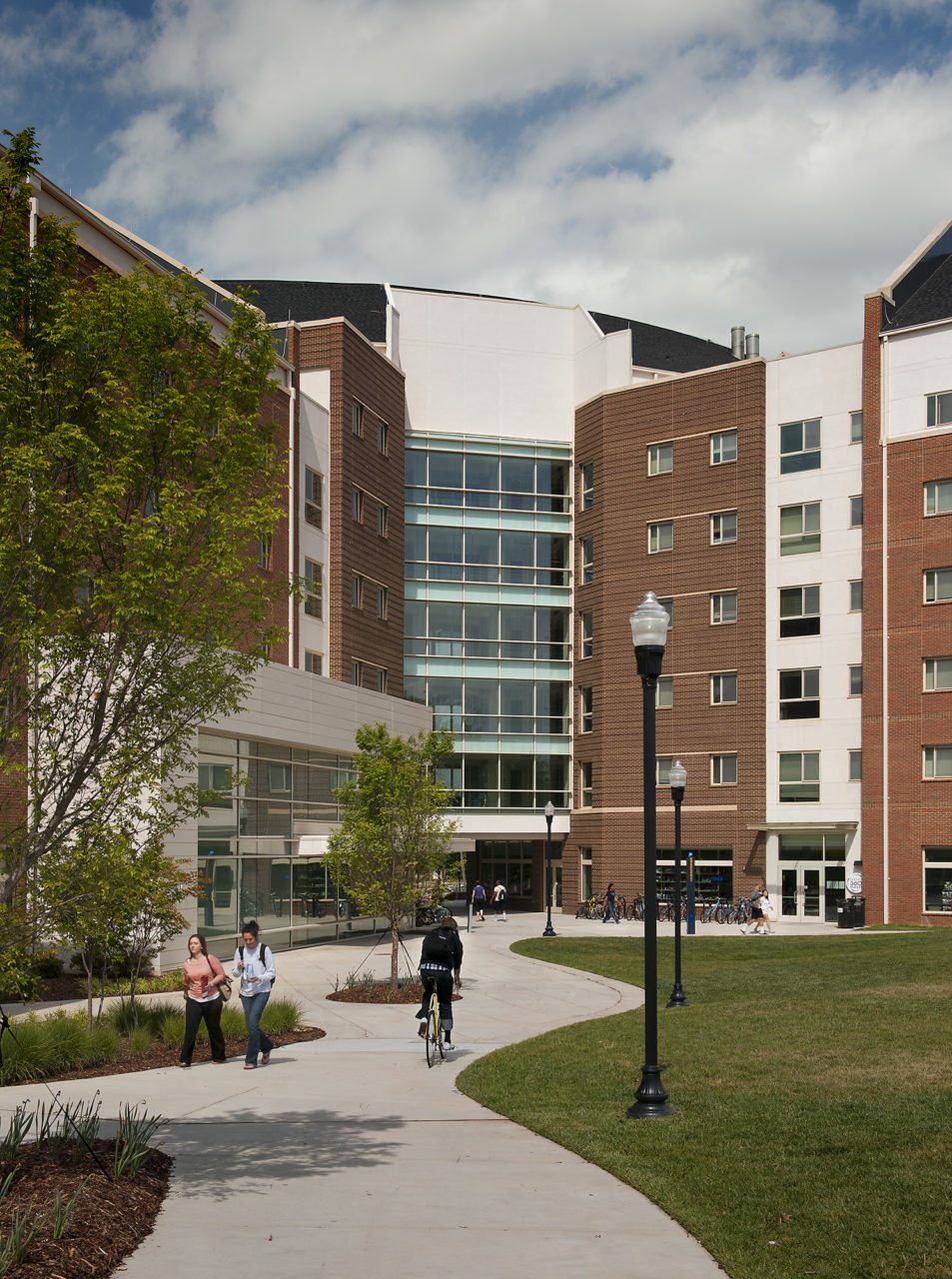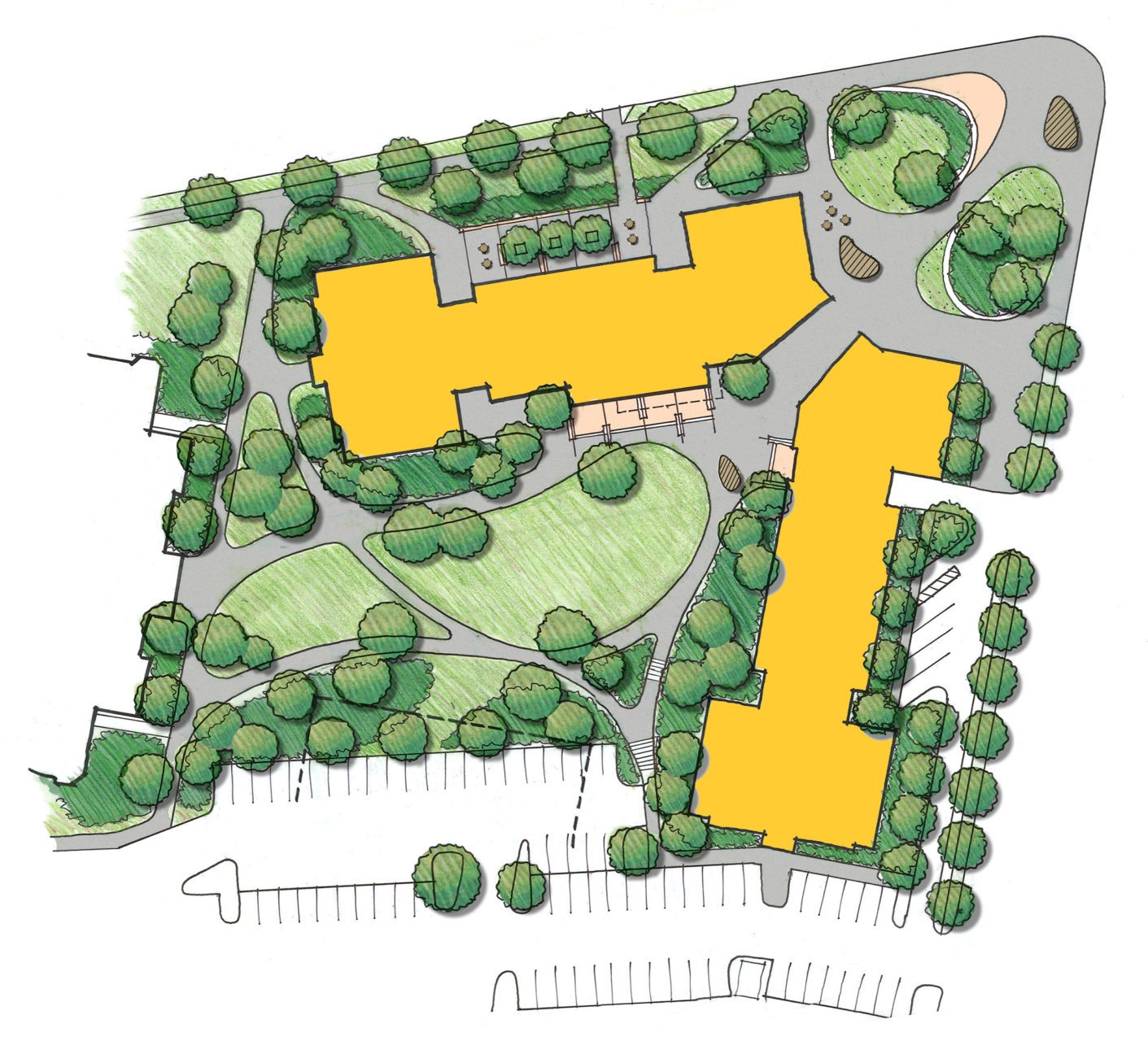To attract more students to live on campus, UNC Greensboro partnered with Clark Nexsen as the exterior designer and architect of record, with Ayers Saint Gross as the associate architect, on the housing design for Jefferson Suites Residence Hall in Spartan Village. A new residential precinct on campus, the Spartan Village project included the master planning of three phases of housing with 400 beds per phase and the design of Phase I, which also includes learning spaces and retail programs. The design strategy maximizes the site’s potential to promote student interaction, community building, and improved pedestrian connectivity goals of the campus master plan.
Collaborating with the university, the design team created an ideal living-learning environment for the 168,000 square foot residence hall. With a design and landscape that accommodates the intersection of Kenilworth and Spring Garden, an active public plaza is created to foster a sense of positive energy, while the building’s massing creates a gateway into an interior courtyard for more intimate outdoor space for residents.
The ground floor includes a variety of public and common spaces that serve building residents, the Spartan Village precinct, and the entire campus. These spaces include a café, post office, market place, recreation space, multipurpose space with adjacent kitchen, classrooms, conference rooms, offices, practice space, laundry, and a staff apartment. This mix of activity improves campus life by promoting interaction among students. Each residential floor includes a mix of single and double room suites as well as floor amenities such a lounge, study space, and a practice room.
Completed on a tight schedule of less than 22 months from designer selection to occupancy, Jefferson Suites Residence Hall was funded through the university’s foundation and is LEED Silver certified with the USGBC.







