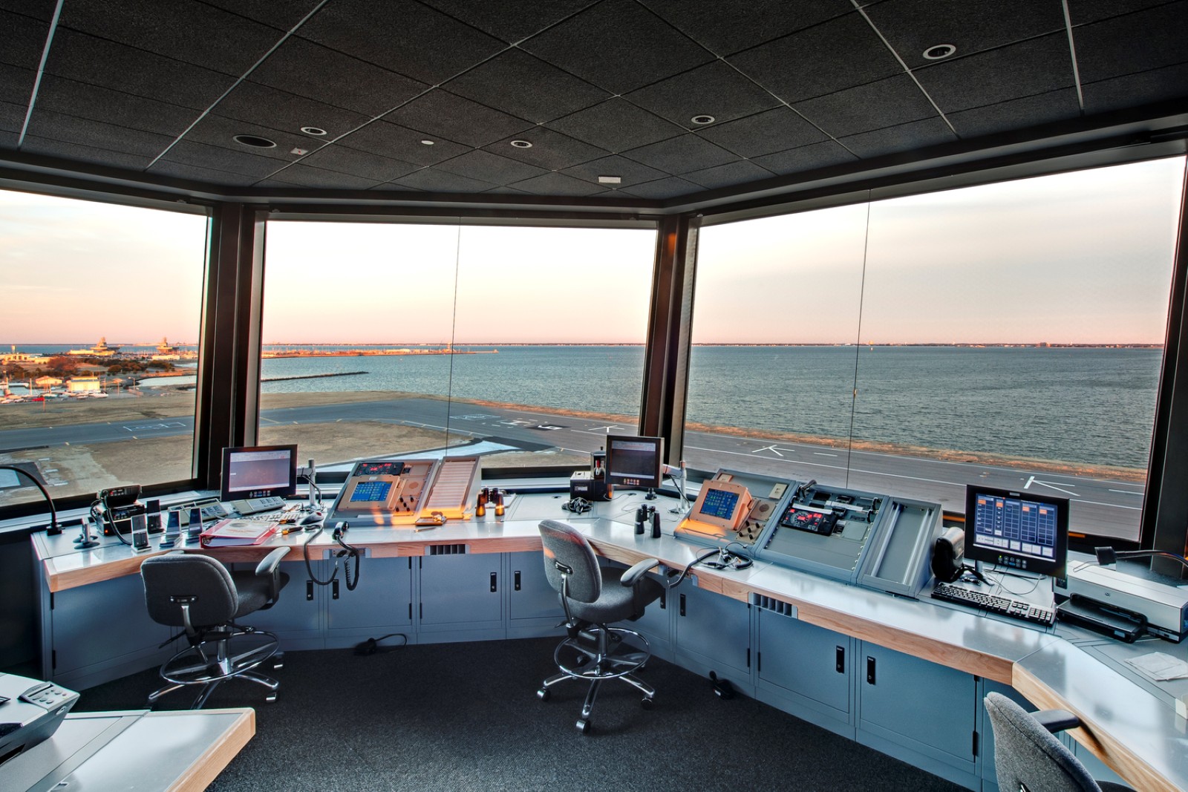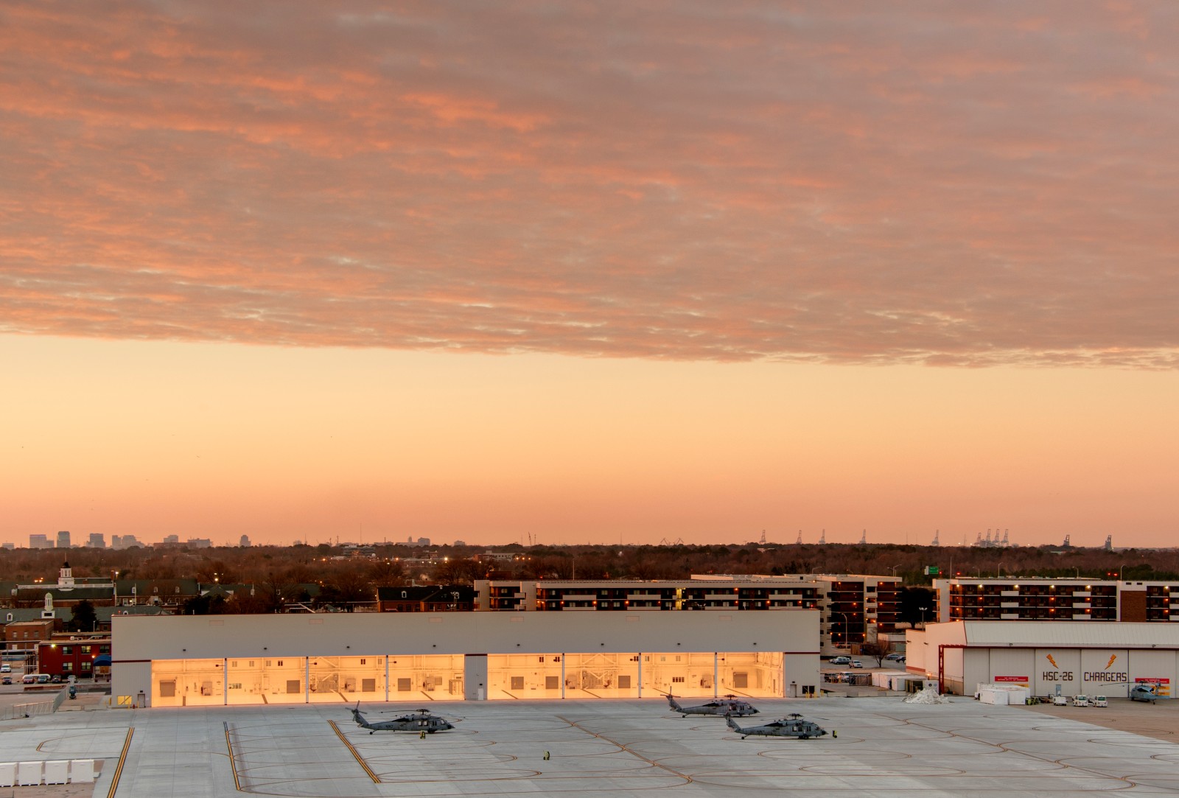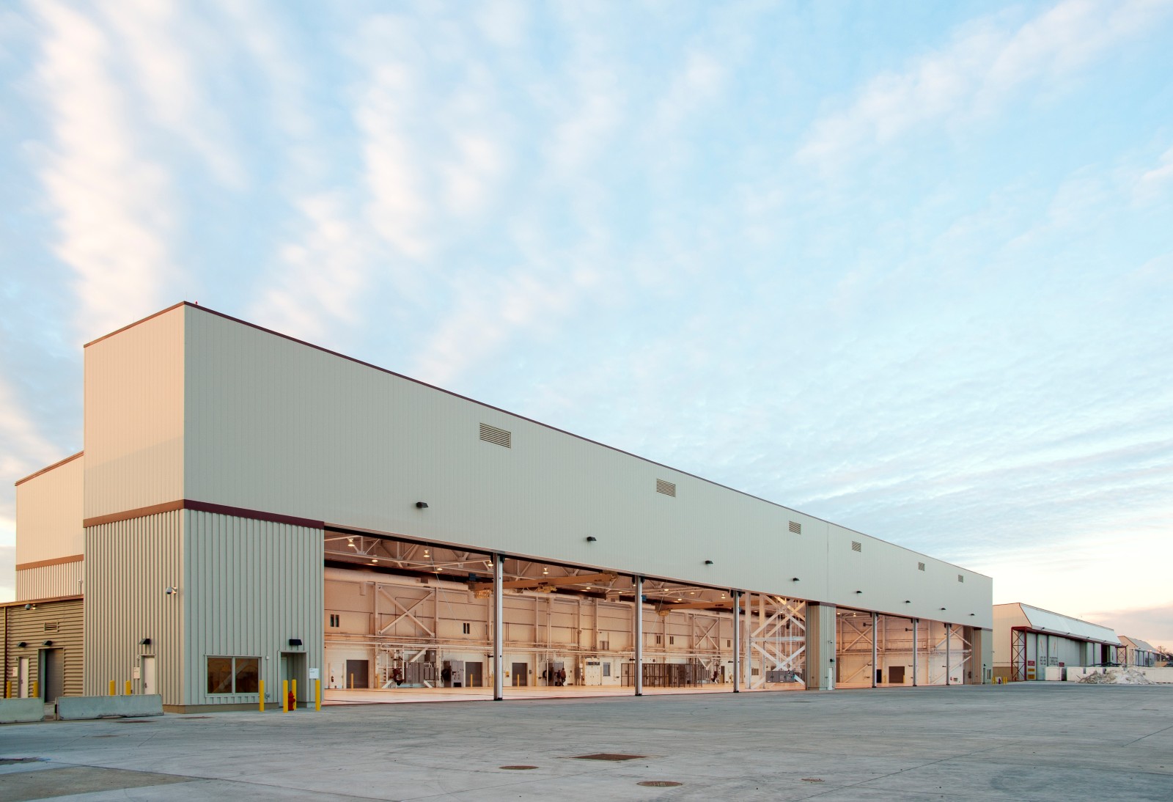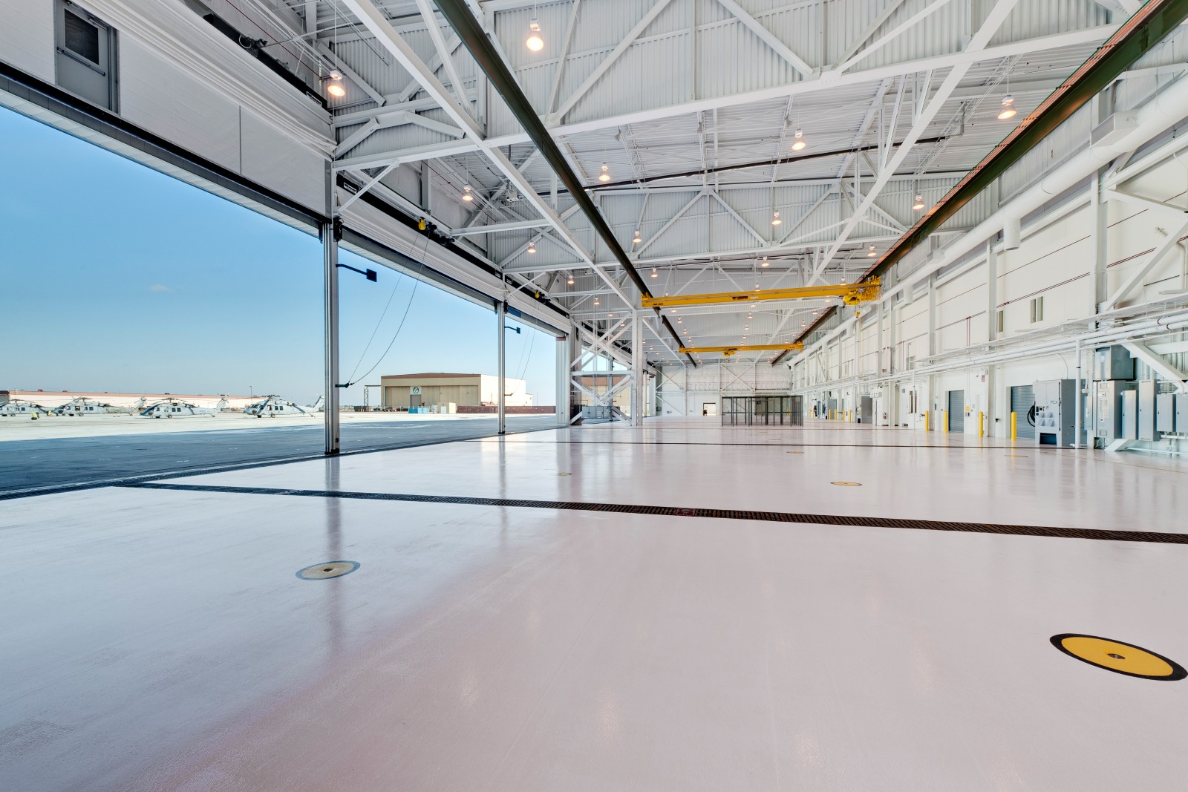To meet increased needs for helicopter maintenance space and enhance the airfield at Naval Station Norfolk’s Air Operations, NAVFAC partnered with the design-build team of Hourigan Construction and Clark Nexsen. Including a new, two-module helicopter maintenance hangar, a seven-story air traffic control tower, and airfield improvements, this project relied on Clark Nexsen’s transdisciplinary experts including architecture and structural, civil, electrical, plumbing, and mechanical engineering to meet key objectives.
The helicopter maintenance hangar features reinforced concrete floors, steel frame, insulated metal panel walls, header-truss steel roof framing, built-up roofing, wet pipe fire sprinkler system in administration areas, a hangar overhead crane supplemented by floor-mounted aqueous film forming foam (AFFF) sprinkler nozzles in the hangar bay, and built-in equipment.
Our civil engineers met requirements for demolition of pavement and underground utilities, including a utility tunnel, all fixtures, and piping. This excavation facilitated construction of the hangar foundation on piles to adequately support the structure.
Airfield improvements included an aircraft rinse facility with water storage tank and pumps, a concrete compass calibration pad, concrete taxiways, concrete aircraft parking aprons, bituminous concrete overlays, concrete pavement repairs, storm drainage collection system, Stormwater Best Management Practices, concrete aircraft wash racks with wash water collection system, airfield pavement striping and markings, and taxiway edge lighting.





