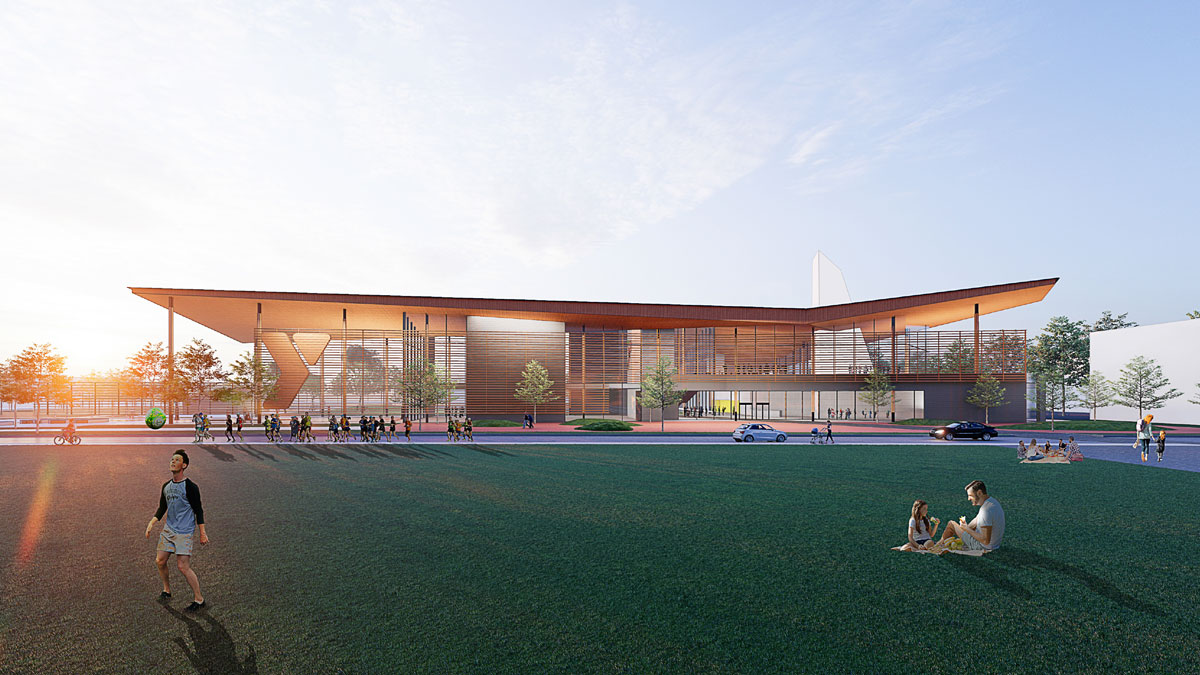Clark Nexsen was invited to participate in a design competition to envision a new YMCA, part of the expansive Chatham Park development. Our resulting design concept responds to goals for an innovative, holistic take on a recreation center – one that promotes a healthy lifestyle, strengthens community connections, and reduces environmental impact. Viewing recreation centers through a wider lens presents new opportunities to capitalize on their function as community hubs, connecting people and places and being responsive to the surrounding environment.
Completion
2021; Unbuilt
Sustainability
Designed to Net-ZeroServices
Architectural Concept Design
The concept’s emphasis on sustainability serves as a model for how net zero strategies can be applied to community buildings. Informed by energy modeling and rigorous site analysis, the building’s form and organization respond to sun and wind paths, aiming to minimize energy demand and consumption.
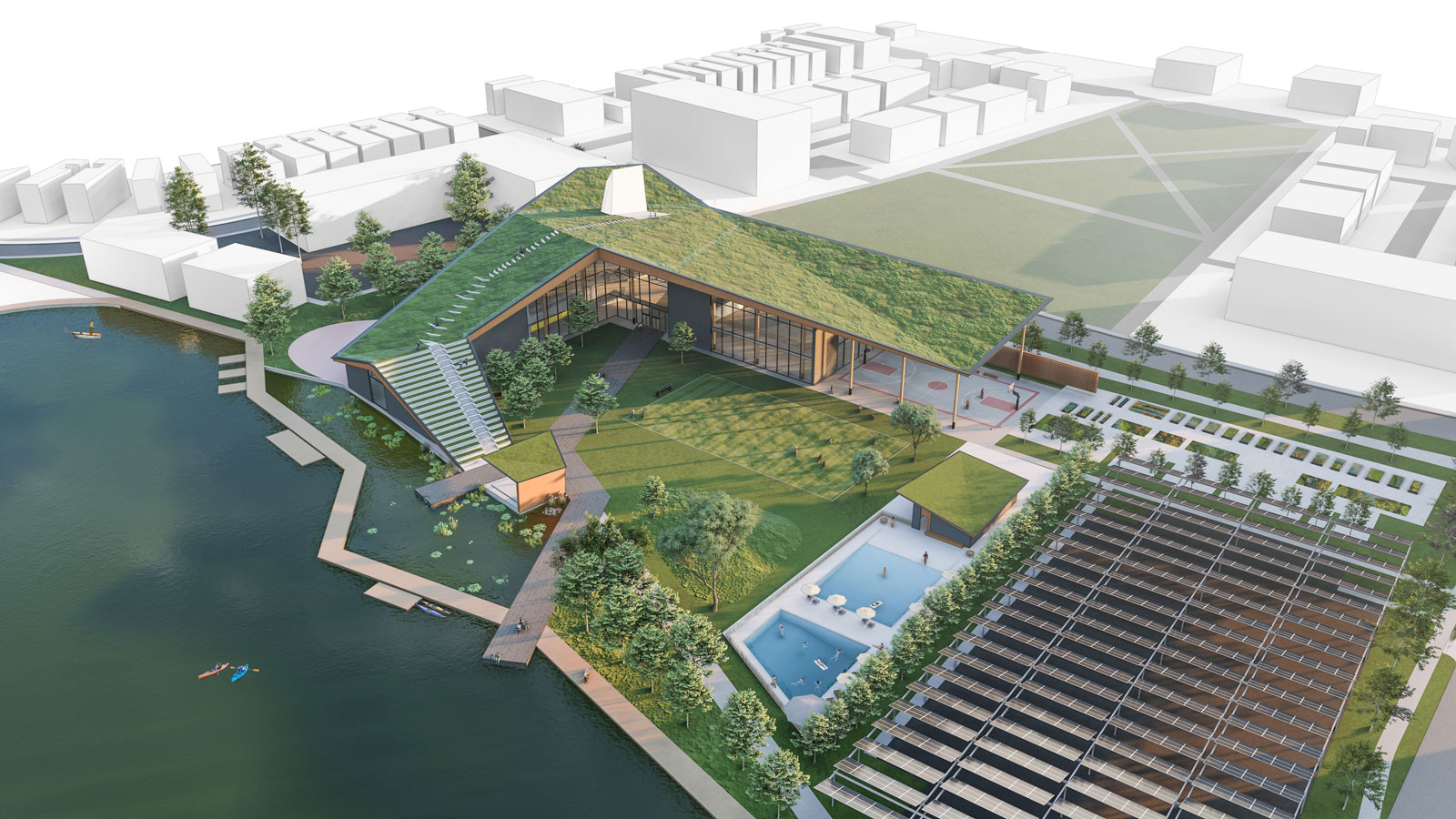
The design concept reflects the area’s agrarian roots, growing out of the earth to create an architectural bridge that connects Hourglass Lake (a stormwater feature doubling as waterfront) to the future village green. Intended to be a catalyst for community, the design seeks to magnify the role of the recreation center beyond being a place to exercise. Extensive glazing allows views into and beyond the building, including glimpses of activities both inside and outside.

Spaces dedicated to youth programs, wellness, a community garden, and entertainment complement traditional rec center amenities like basketball courts, fitness equipment, a rock wall, suspended running track, and a pool.
To reduce environmental impact and integrate on-site renewable energy, the design features a green roof, wood structural system, geothermal system, and solar photovoltaic panels. Many of these strategies have the dual benefit of being aesthetically appealing as well as environmentally responsible. The active green roof, for example, extends up from the amphitheater and offers an appealing rooftop retreat while reducing the heat island effect and controlling stormwater runoff.

The wood structural system substantially reduces embodied carbon, a growing priority in net zero design, as well as reducing overall waste. Daylighting and views to the outdoors complement the warm, natural palette of the design and support both WELL principles and sustainability goals.
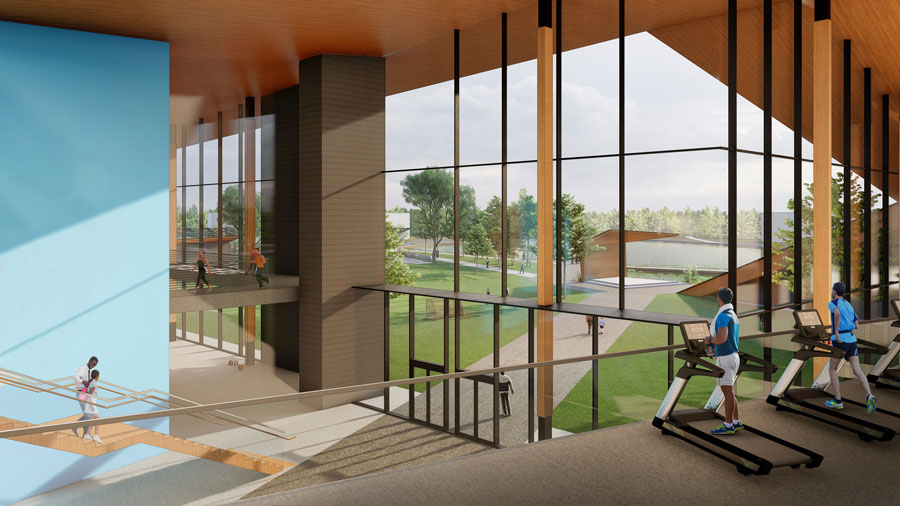
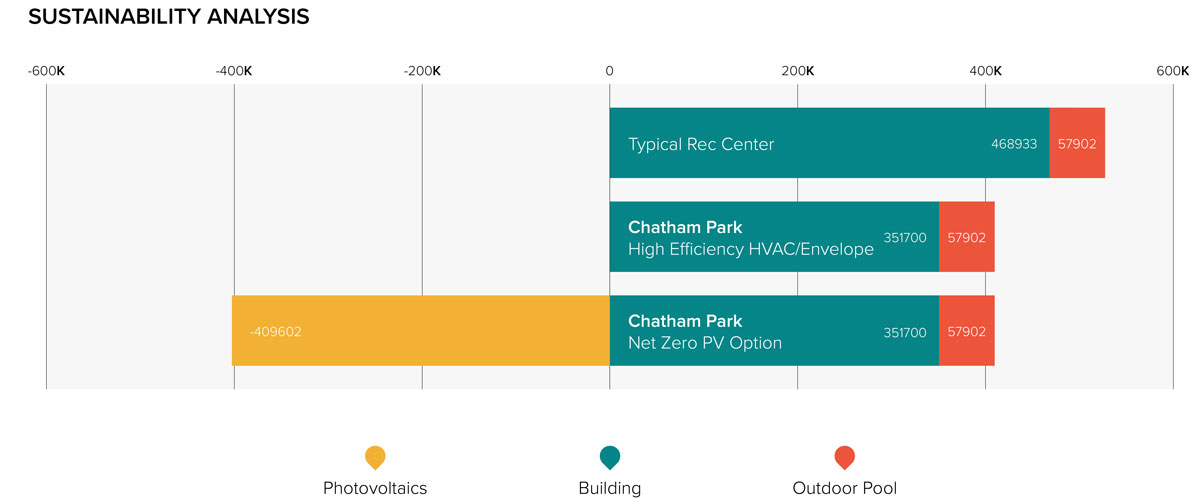
Targeting net zero meant fully exploring renewable energy sources. The energy modeling conducted to assess the overall impact of environmental conditions and reduce the energy load also enabled the design team to determine the size of the solar photovoltaic panel array that would be needed to achieve net zero.
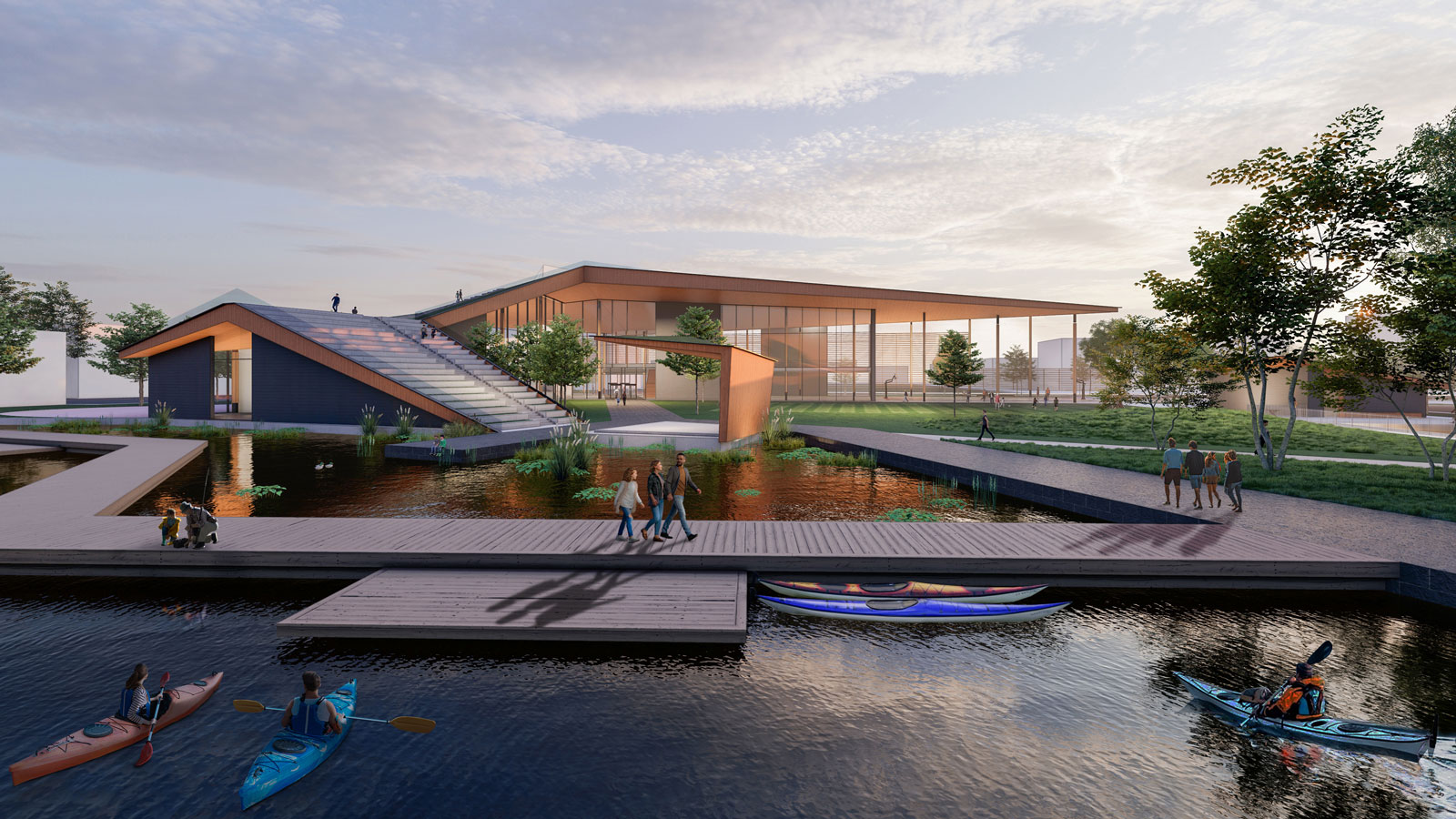
Going beyond traditional sustainability, the team applied WELL design principles for overall well-being. Research has shown that being near or on a body of water reduces stress and anxiety, and the scheme activates the shoreline of the lake to capitalize on the waterfront feature. By designing the building as a bridge, with the amphitheater, floating stage, and outdoor fitness space adjacent to the water, it strengthens connections between the lake, village green, and indoor and outdoor recreation spaces.
Our team included Surface 678 for landscape architecture, Lynch Mykins for structural engineering, and Barnhill Contracting Company.
