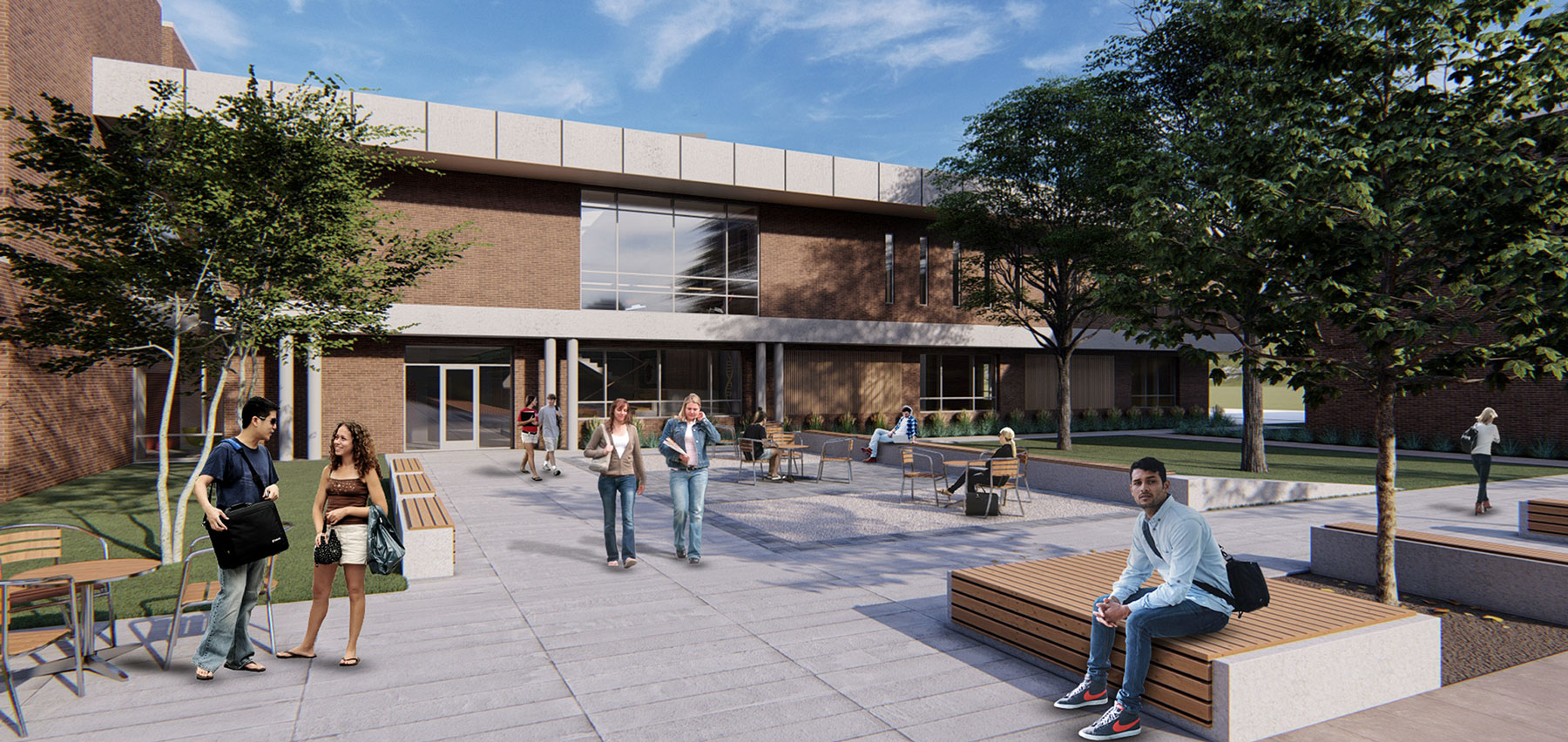The University of Virginia’s College at Wise has one of the strongest nursing programs in the state, with high graduation rates, GPAs, and student retention. In need of a new home for this growing department, the College partnered with Clark Nexsen to reimagine Don R. Pippin & John C. Wyllie Hall, an existing, two-story former library of approximately 28,500 square feet.
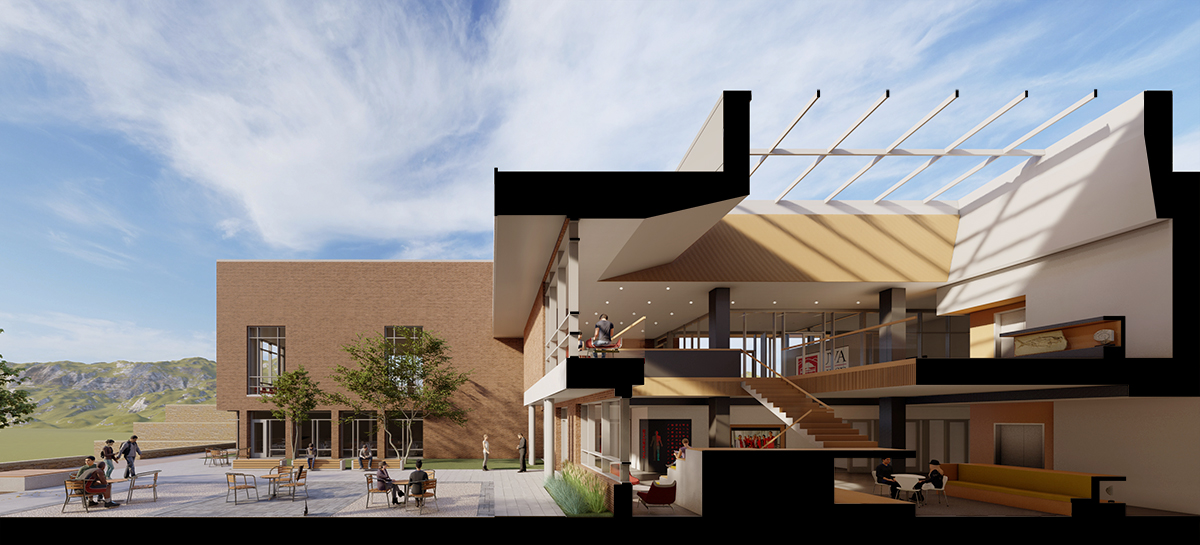
Wyllie Hall adaptive reuse section
Don R. Pippin & John C. Wyllie Hall will be repurposed to house the entire Department of Nursing, with state-of-the-art nursing skills and simulation labs, new classrooms, a lecture hall, and office spaces. Two new entries will redefine the approach to the building from both levels. The design integrates modern plazas that strive to aid faculty and students in building wellness. This is achieved through plant, material, and lighting selections and by providing different spaces for quiet contemplation.
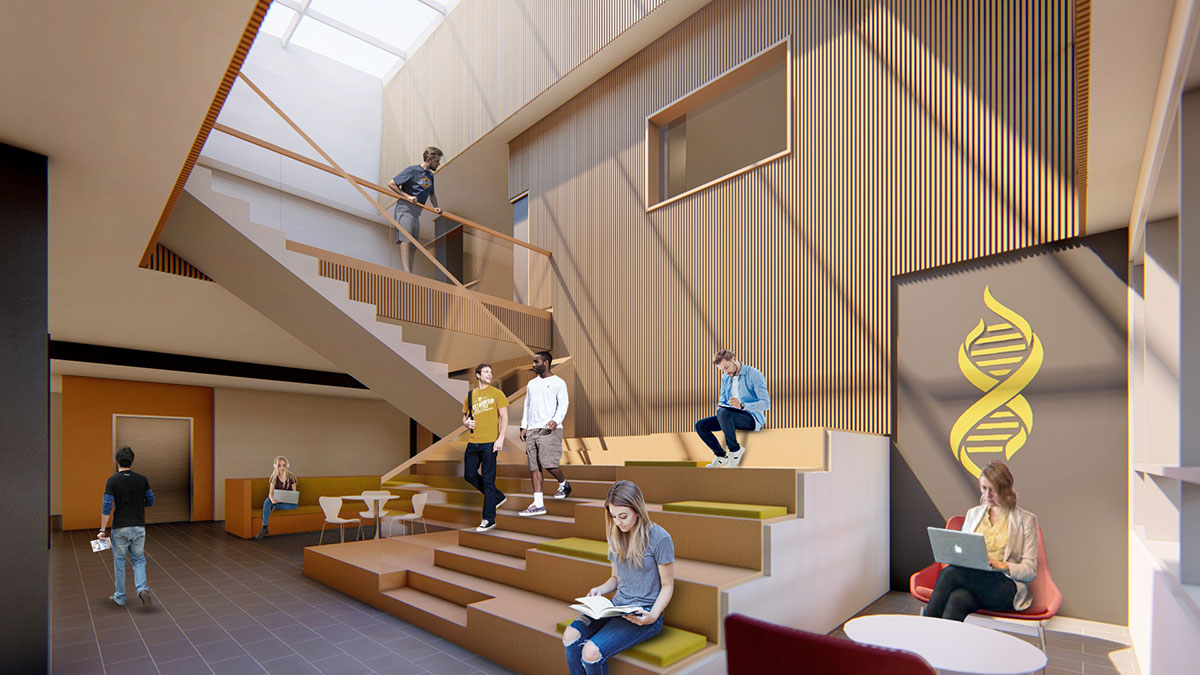 Inside, contemporary materials, LED lighting, new MEP systems, an elevator, and complete re-glazing will redefine the experience of both students and faculty. New openings for a large skylight and monumental stair will serve as the core and social hub of the building, where students and faculty meet, study, and socialize. Additionally, new openings in the exterior skin frame key views of the landscape and allow for ample natural light into various spaces.
Inside, contemporary materials, LED lighting, new MEP systems, an elevator, and complete re-glazing will redefine the experience of both students and faculty. New openings for a large skylight and monumental stair will serve as the core and social hub of the building, where students and faculty meet, study, and socialize. Additionally, new openings in the exterior skin frame key views of the landscape and allow for ample natural light into various spaces.
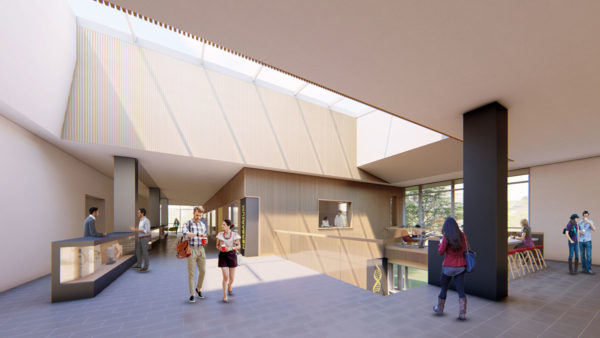
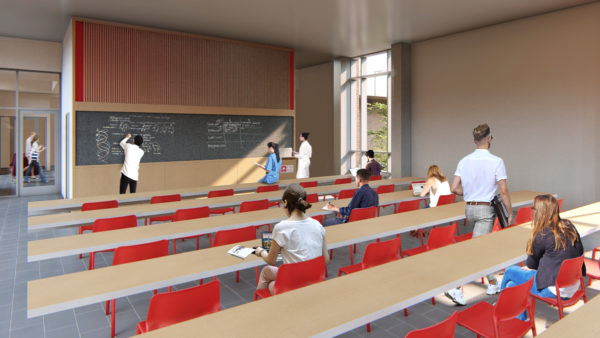
The new floor plans provide continuous circulation throughout the levels, create intentional encounters between faculty and students, and designate quiet zones for study as well as more open spaces for group conversation and social gatherings. Various classroom sizes and technology will allow for flexibility in teaching styles for years to come. In addition to classrooms, faculty offices, and a variety of collaboration spaces, the skills nursing lab, simulation labs, and adjacent debrief room will dramatically enhance the learning experience for students.
At a minimum, the building will be LEED certified, and the design team is utilizing various sustainable strategies. For example, new energy-efficient glazing units will be installed throughout to increase thermal comfort and help reduce energy consumption while introducing a higher level of natural light into the deep floorplate. A new roof with greater insulation is being installed to reduce solar heat gain, thus allowing for less cooling load, and lowering energy costs. A new, higher-efficiency mechanical system and LED lighting will also reduce energy needs.
